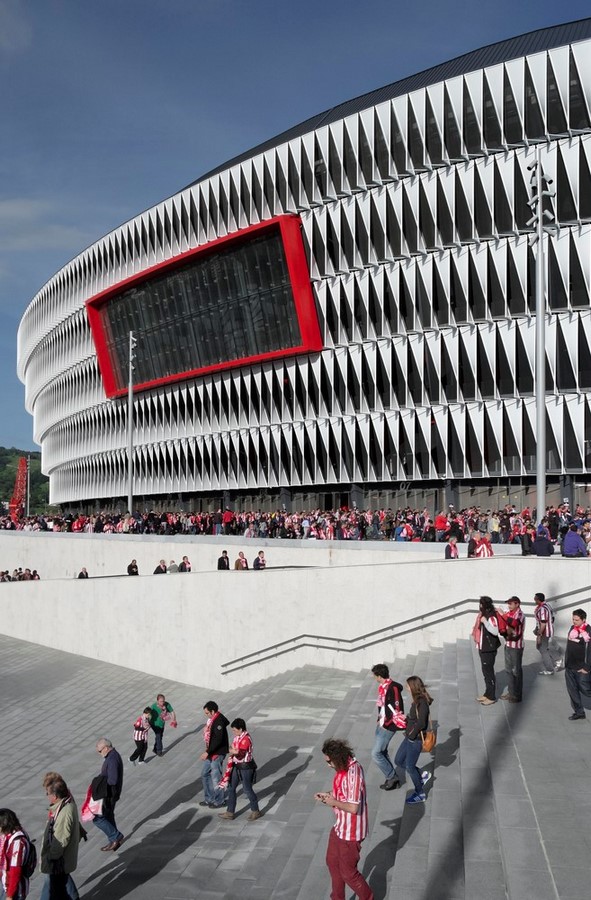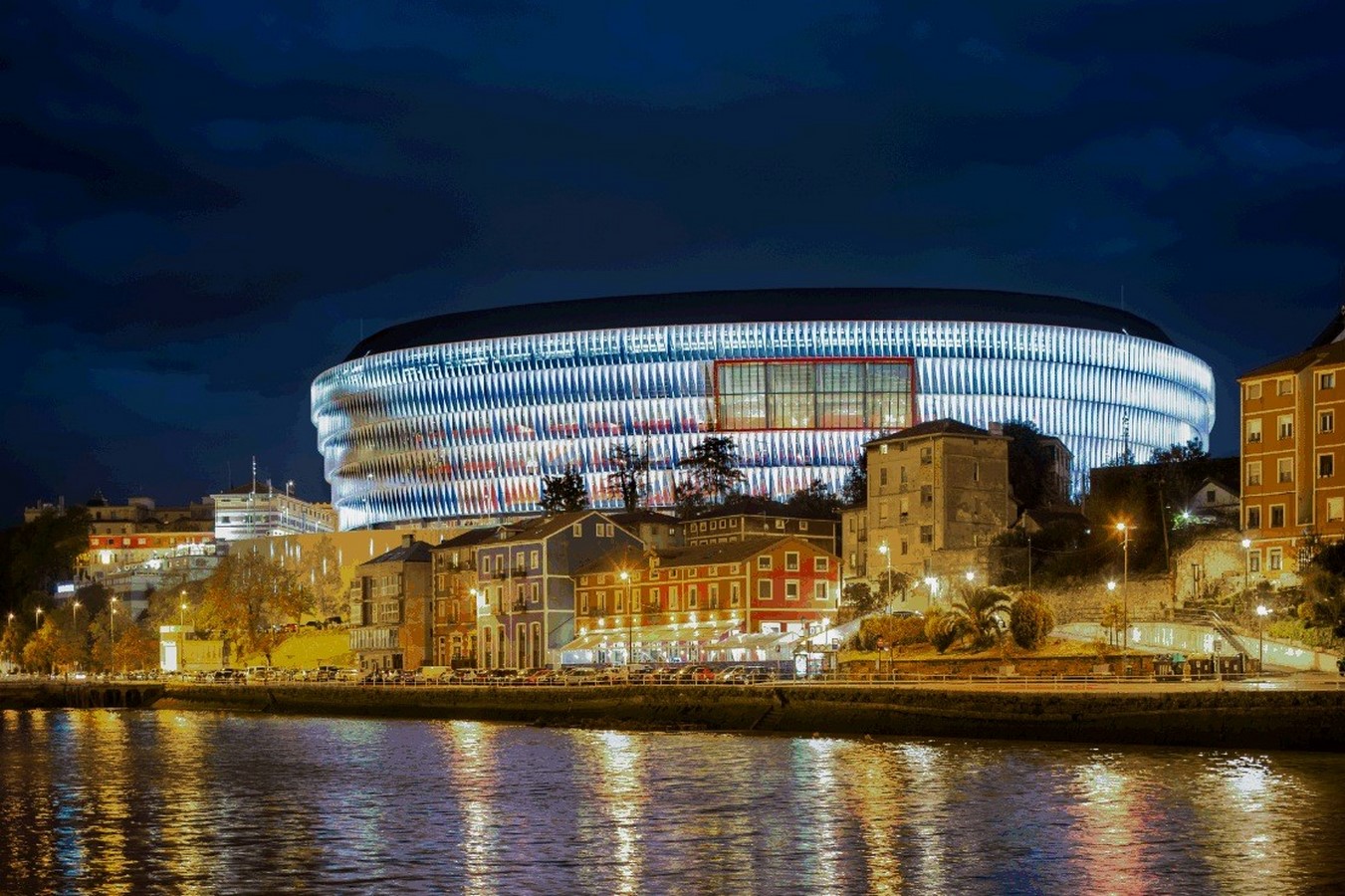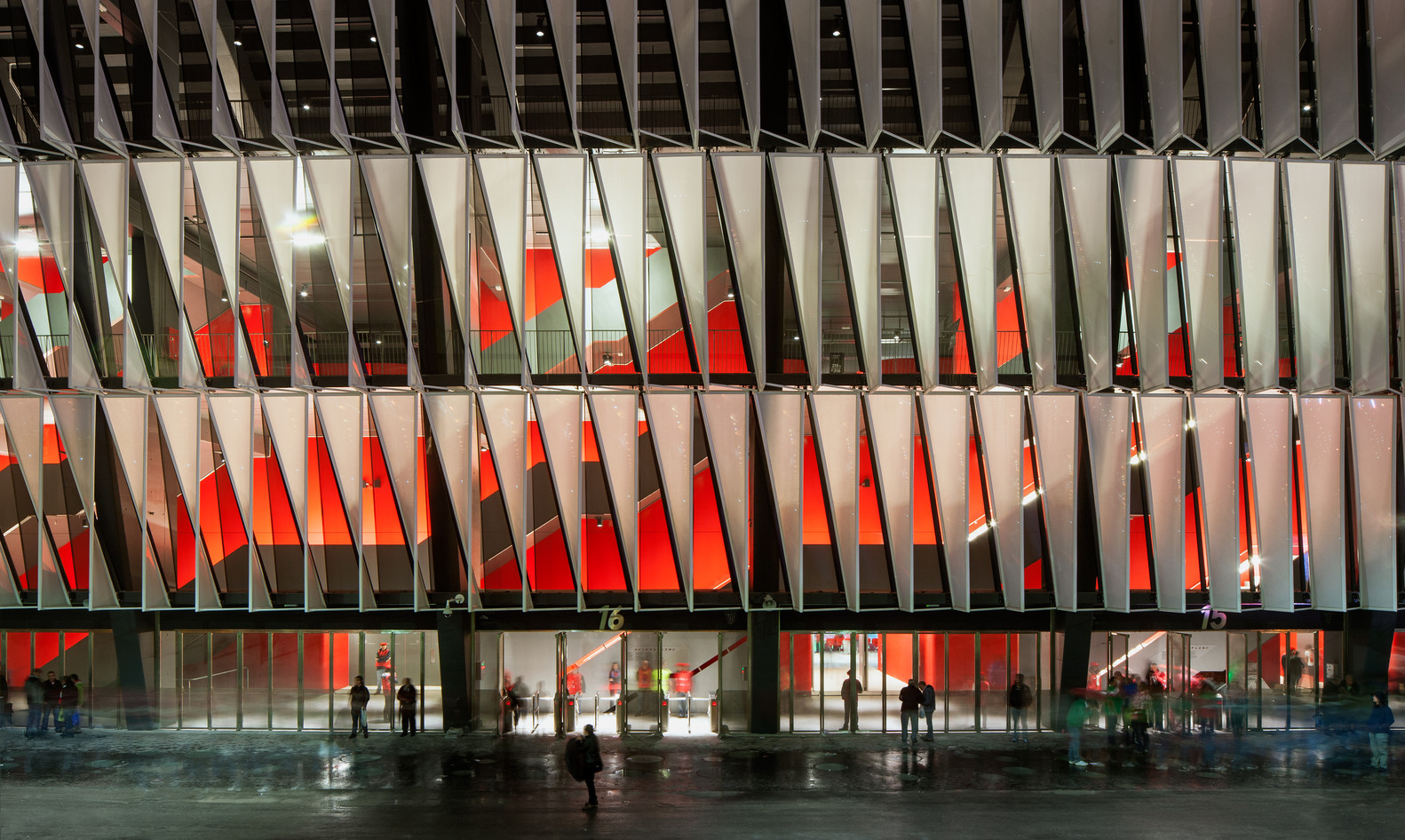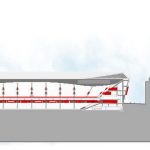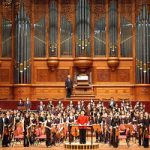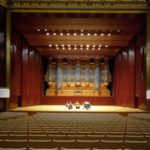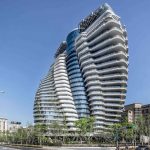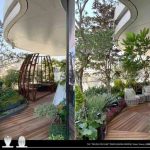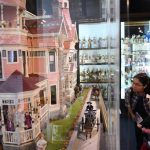A confluence of contemporary architecture crafted by illustrious architects from around the globe, the city of Bilbao has seen a progressive development from its extensive industrial identity. Located in the Northern part of Spain and also recognized as the capital of the Basque Country, the city boasts of a flourishing Contemporary character brooked by the conception of Frank Gehry‘s shimmering masterpiece, The Guggenheim museum. In this process of a retreat from its past identity to this new cutting-edge personality, Bilbao has accumulated not unlike jewels to a crown, architectural gems to adorn the city with; Works of Calatrava, Arata Isozaki, Cesar Pelli, Alvaro Siza, and Norman Foster have made Bilbao a haven for Architectural exploration and tourism. Listed below are 15 of the structures every architect must visit in Bilbao.
1. Guggenheim Museum, Bilbao
Endorsing in the esteemed chain of museums, the authorities of Bilbao planned for the Guggenheim on the once-prominent but at the time dilapidating banks of the river Nervion; an effort to revitalize the same. This project was further embellished by Frank Gehry’s creative genius and it hence propelled the city on economic and social fronts. Borrowing inspiration from the context of the site, the Guggenheim, from eye-level looks like a large scintillating boat, the concept further reinforced by its imposing presence on the water of the river, reflecting the titanium-clad architecture on its rippling surface.
What seems to be discrete architectural spaces in plan, rectangular, definable, have been framed and enclosed by erratic sculptural forms; the sinuous sweeping curves and angular edges clad with metal, glinting in the sunlight bestowed upon the city. The form appears to unfurl from a central core, giving it an almost floral shape when viewed from above.
Each structural member used in the creation of this monument has been designed uniquely to fit into the place designated for it. The museum allows for large, serpentine installations within its walls, as well as smaller intimate spaces for art that should require it; the varying volumes of spaces in the museum have long been useful for diversity in art. The Guggenheim in Bilbao is not just a marriage of art and architecture in a product that enchants the eye but is also a symbol of Post Modern development so crucial to Bilbao, once overshadowed by its more prominent neighboring cities.
An architect visiting Bilbao cannot enjoy the comforts of the city without hurrying to bask in the inspirational presence of Frank Gehry’s mastermind and the product of the same, the Guggenheim.
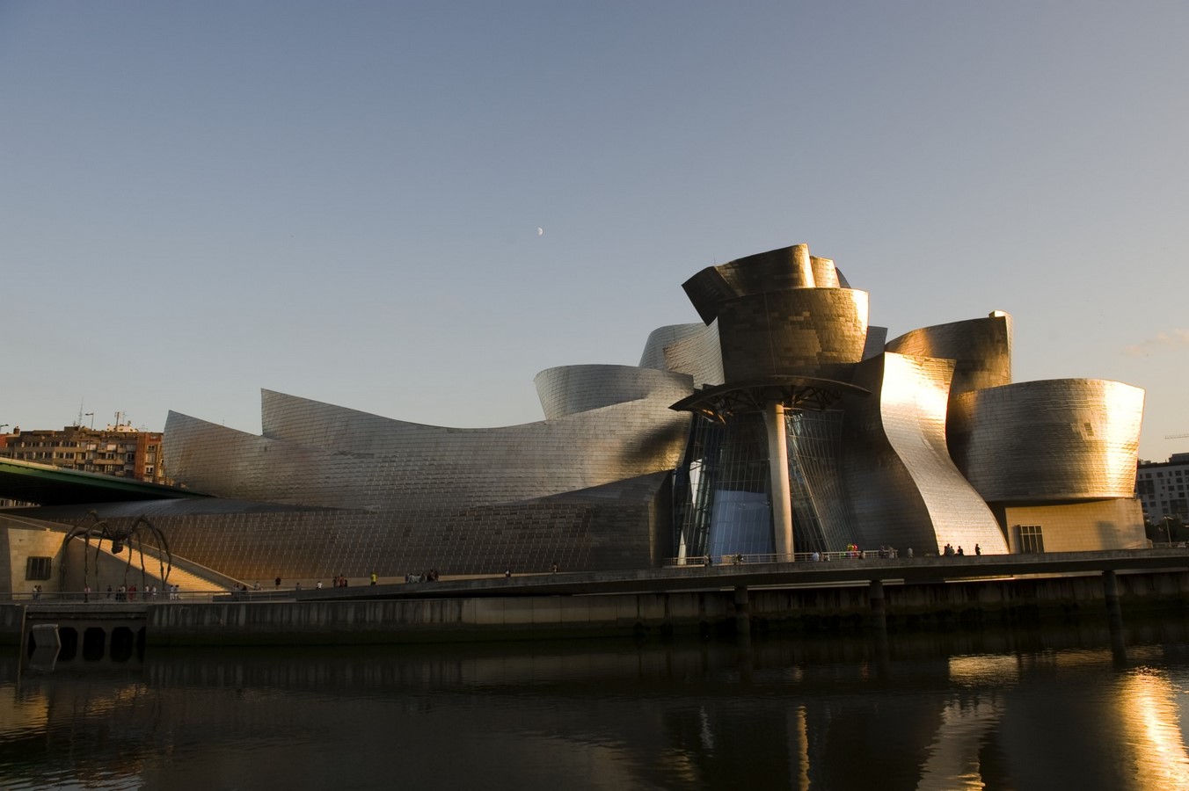
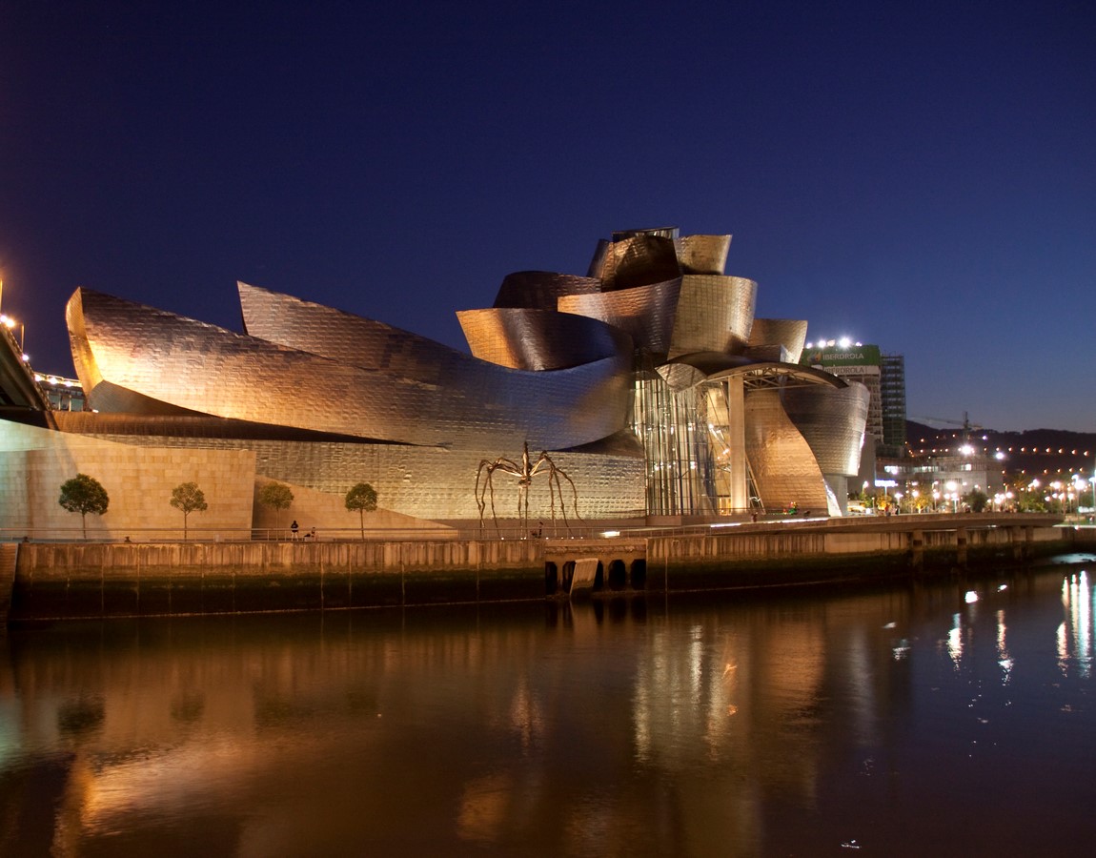
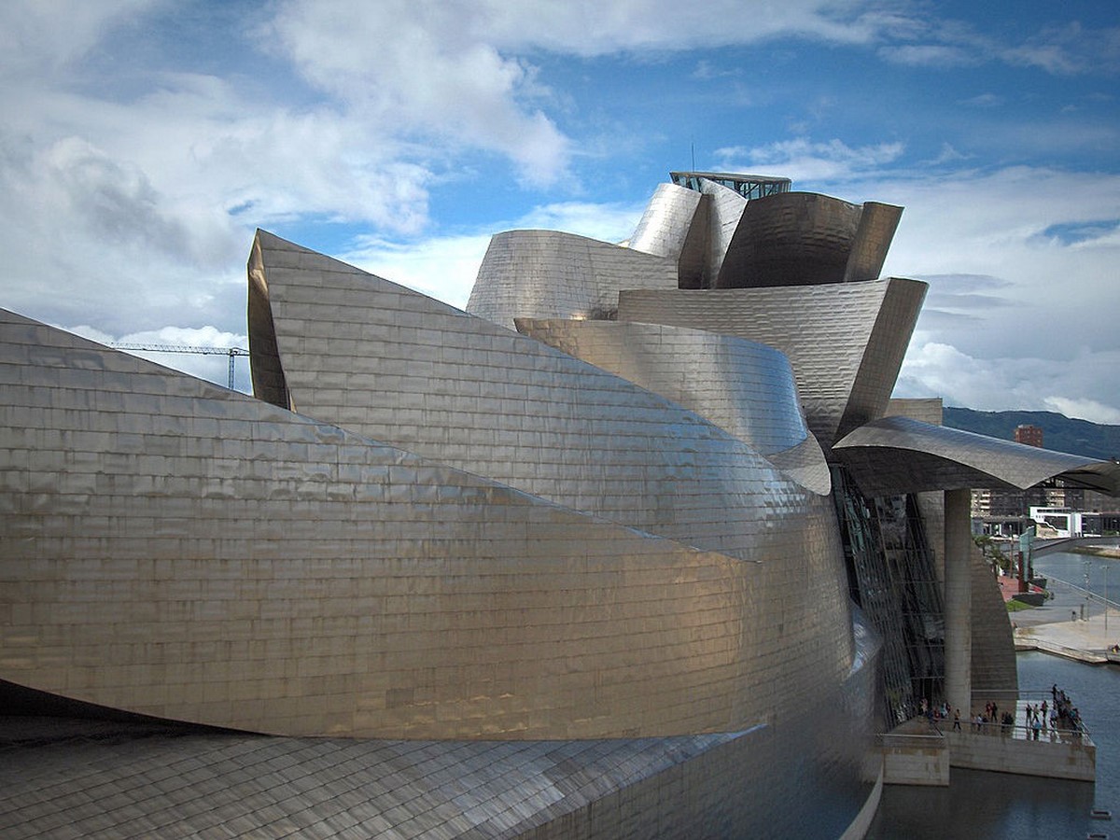
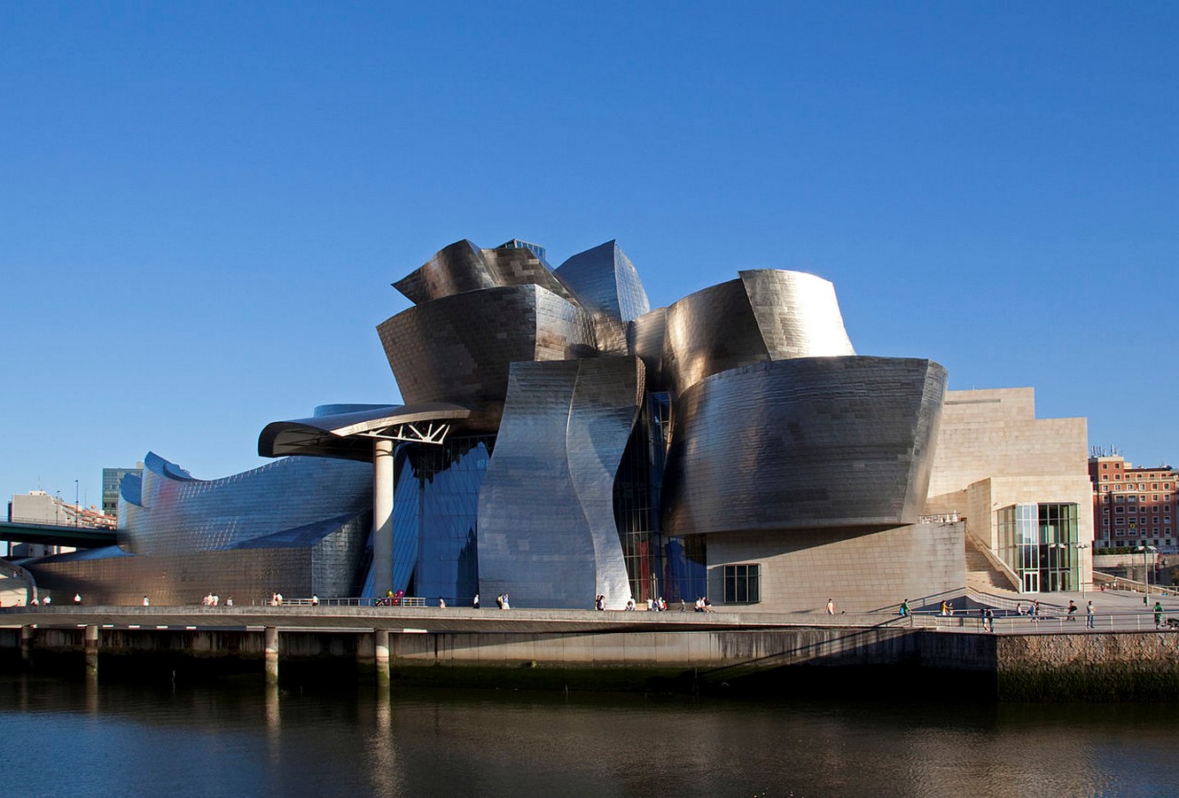
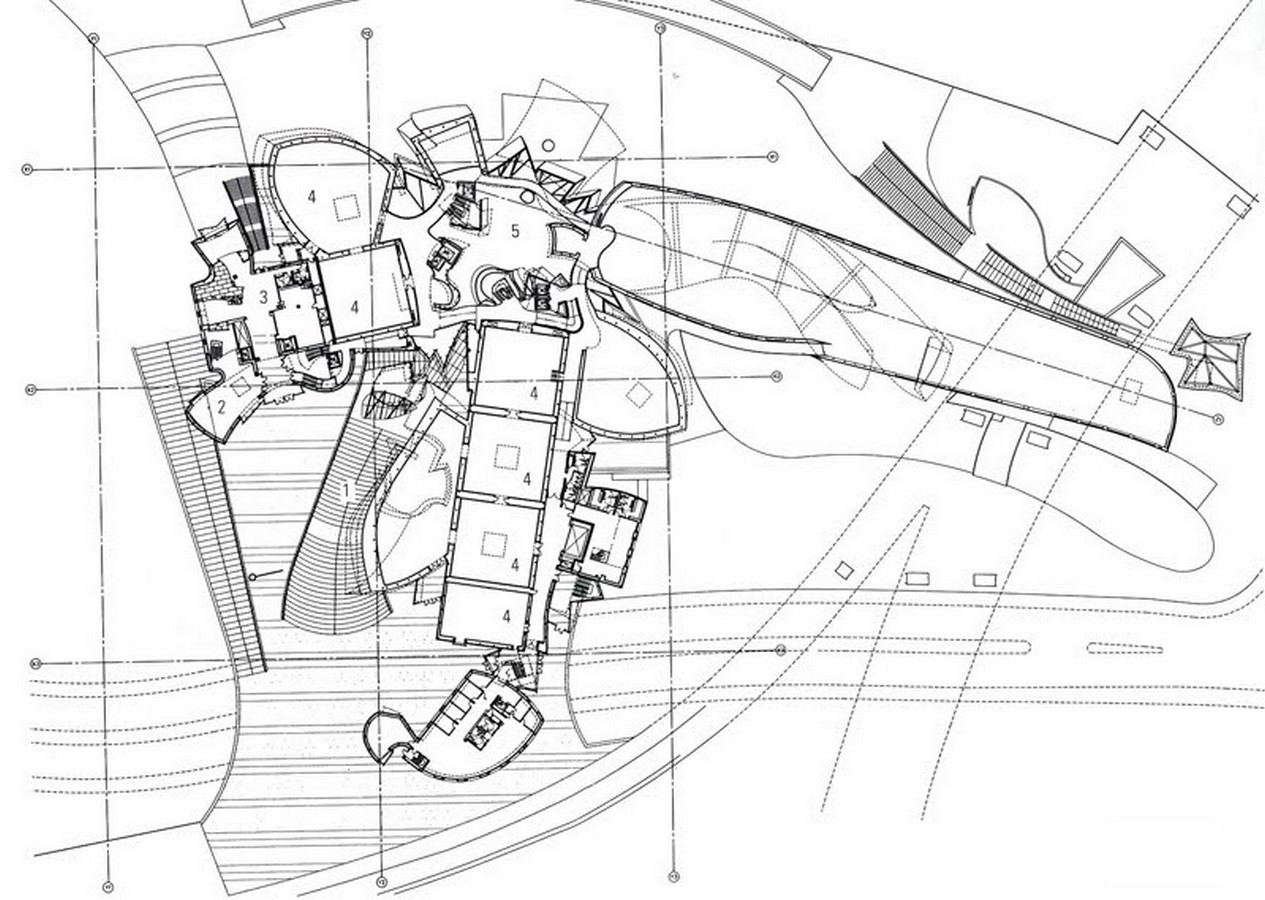
2. Zubizuri Bridge
The Nervion river and its revitalization birthed architecture of great significance to the city, on its banks. While the Guggenheim captures the eye at first glance, Santiago Calatrava‘s creation in the Zubizuri Bridge forefronts the Museum. The white sail-like arch spans a curving footbridge that suspends ten meters above the water of the river. Steel supporting cables descend from the arch and attach themselves to the footbridge, giving it a ribbed, undulating appearance.
The floor of the bridge constructed with glass bricks once facilitated any user to look down at the river as they crossed it. This created a controversial humdrum for the city as the slippery glass surface was not best suited for the rainy atmosphere of Bilbao. It was furthered by additional constructions that appendaged the bridge leading to a dispute over artist rights.
Regardless, a walk down this bridge, also known as Puente del Campo Volantín, is a brief exhibition of the architecture that garnishes the banks of the Nervion; a must for any visiting architects.
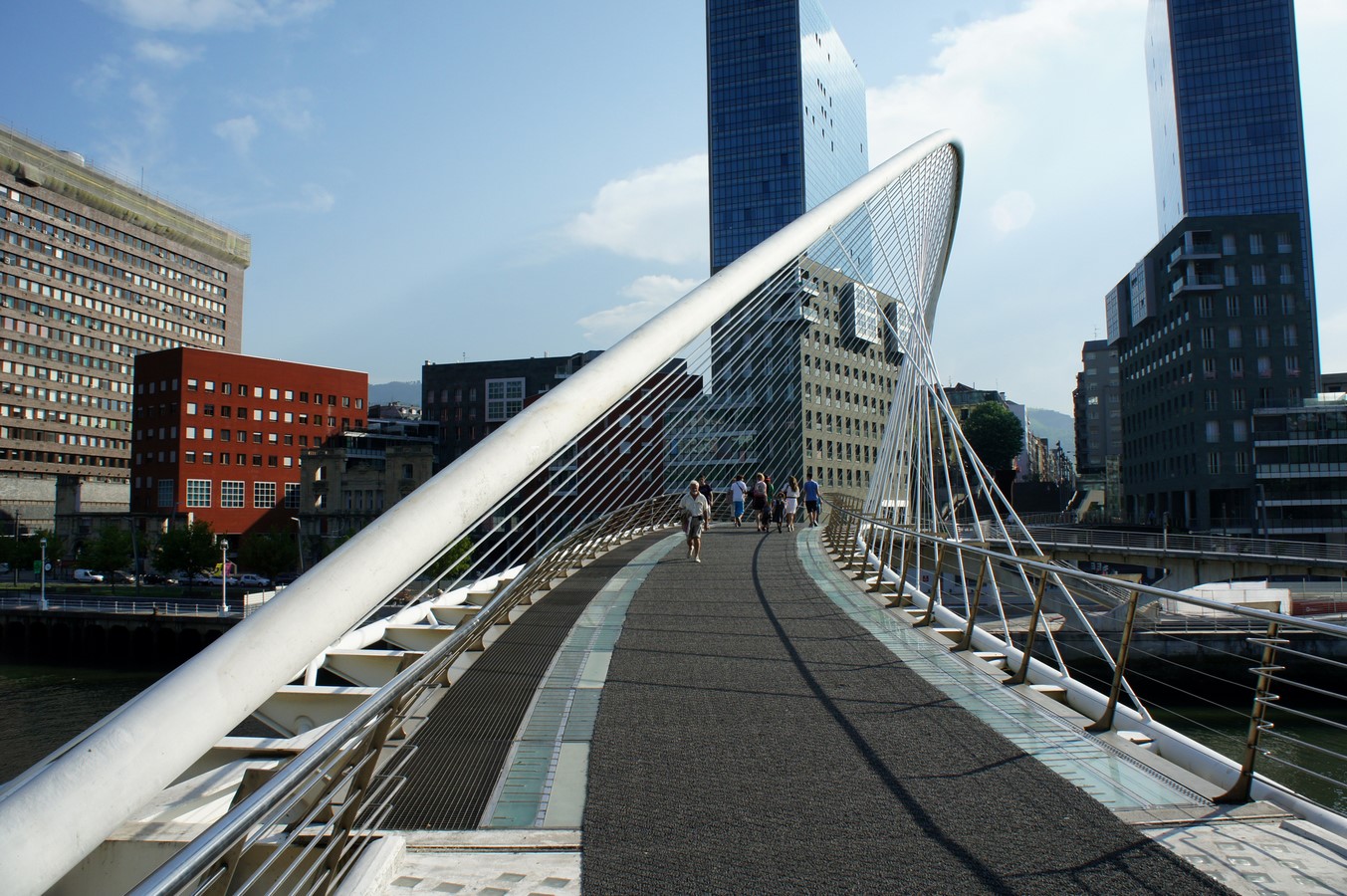

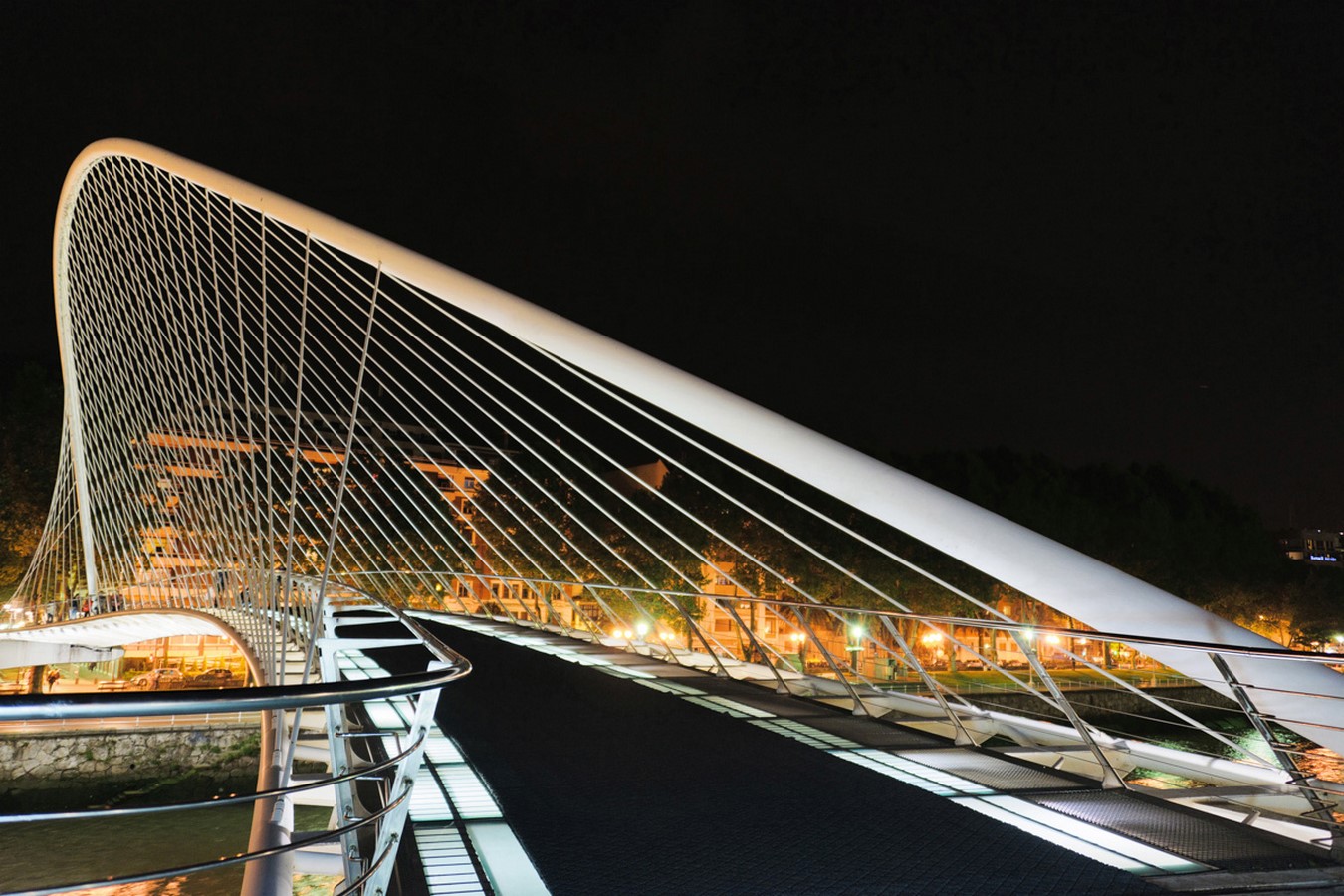
3. Casa Montero
Sitting on the corner of Alameda Recalde Street in Bilbao, Casa Montero is an Art Nouveau style residential building designed by Luis Aladren. Referred to as the Gaudi House amongst locals, Casa Montero holds up to its name as it subtly imitates the great works of Antoni Gaudi.
The 5 storeyed residential building is the only residential building in Bilbao with its significant architectural style. The myriad of curves that swirl and entwine on the façade of the building emulates an opulence true to Art Nouveau as also Gaudi’s organic themes.
The interiors of the building also translate the exterior ornamentations into a beautiful habitable space. A wandering eye follows the seamless, fluid lines along the face of the building, assimilating a building that resonates with forms and strokes inspired by the abundantly available natural forms in the vicinity.

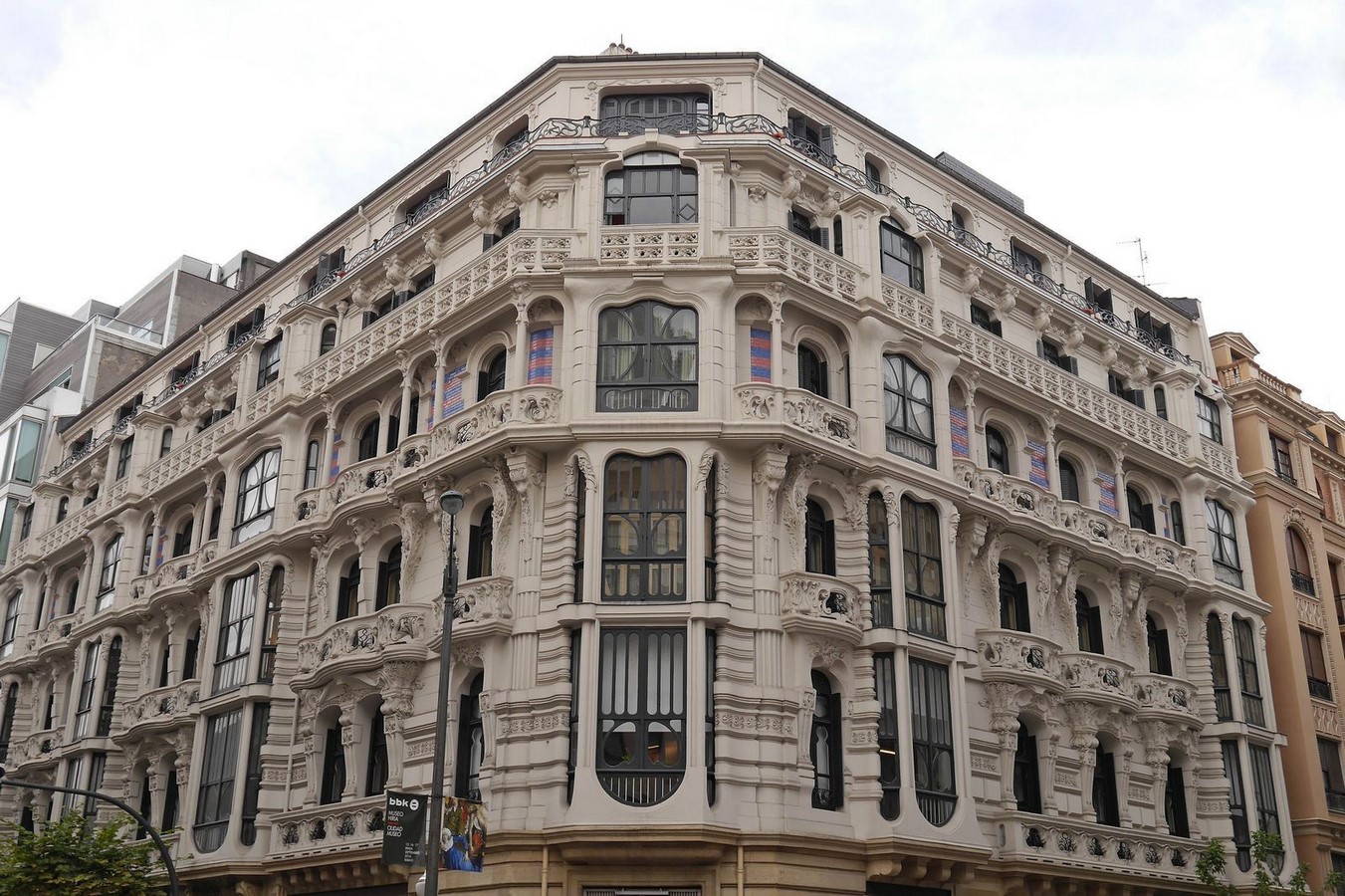
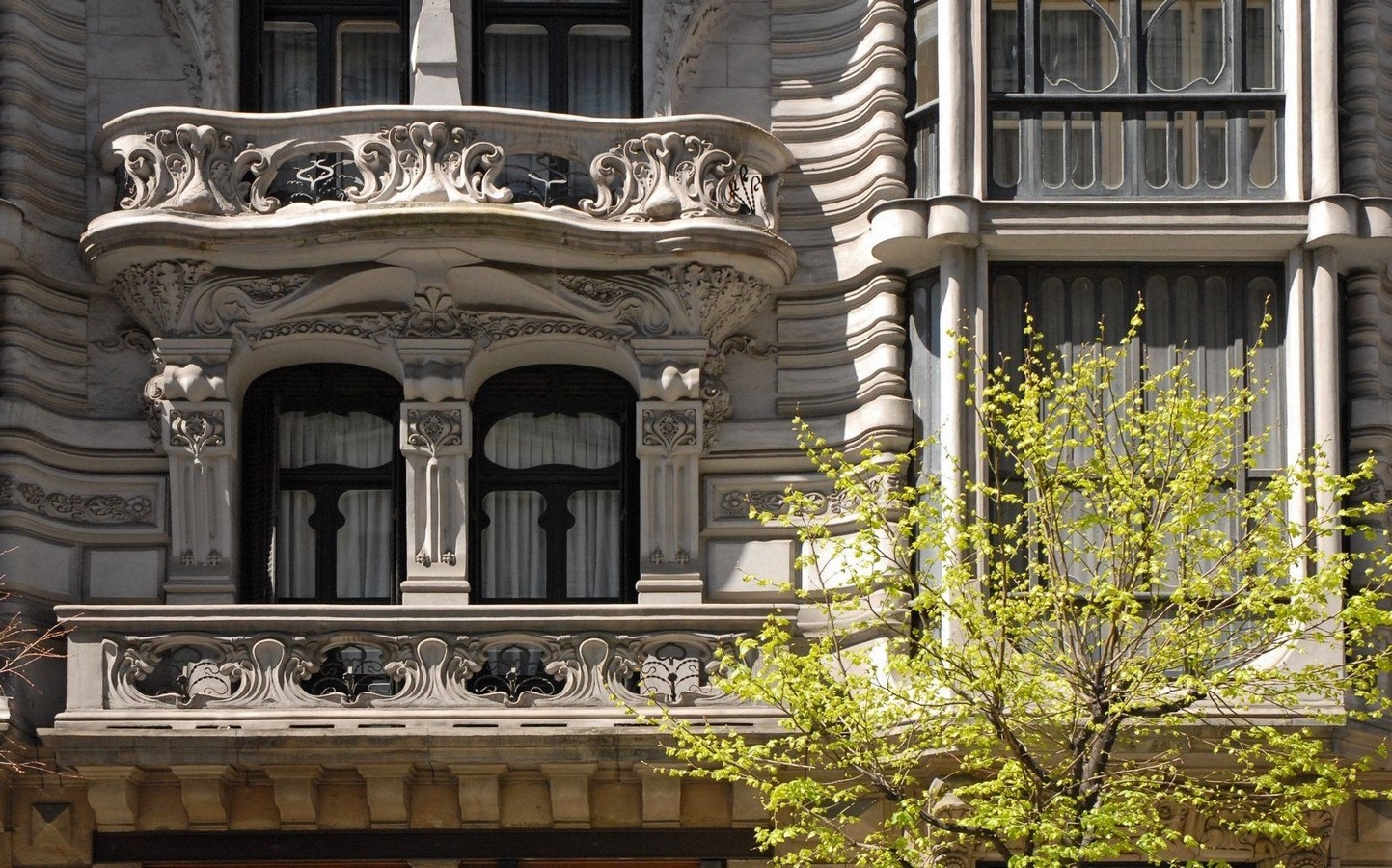
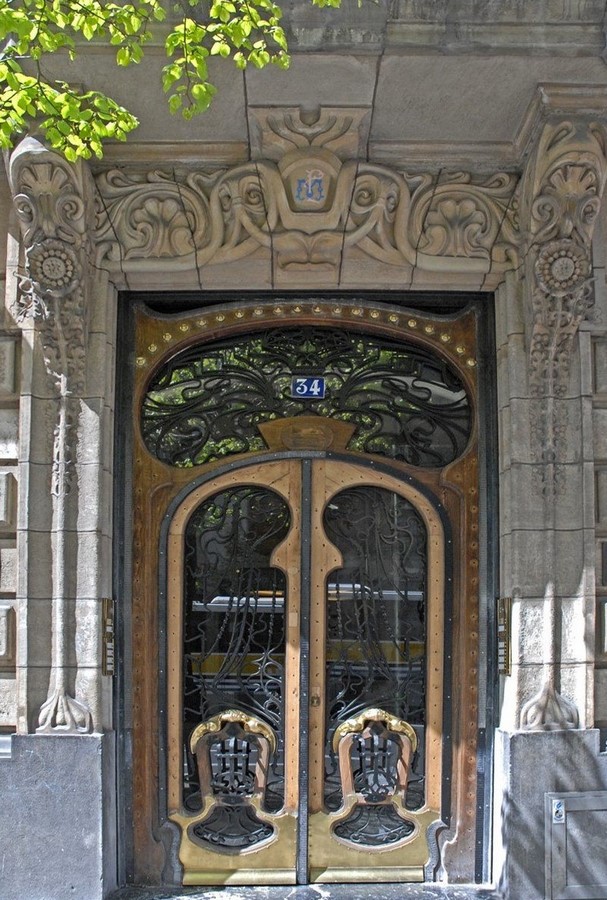
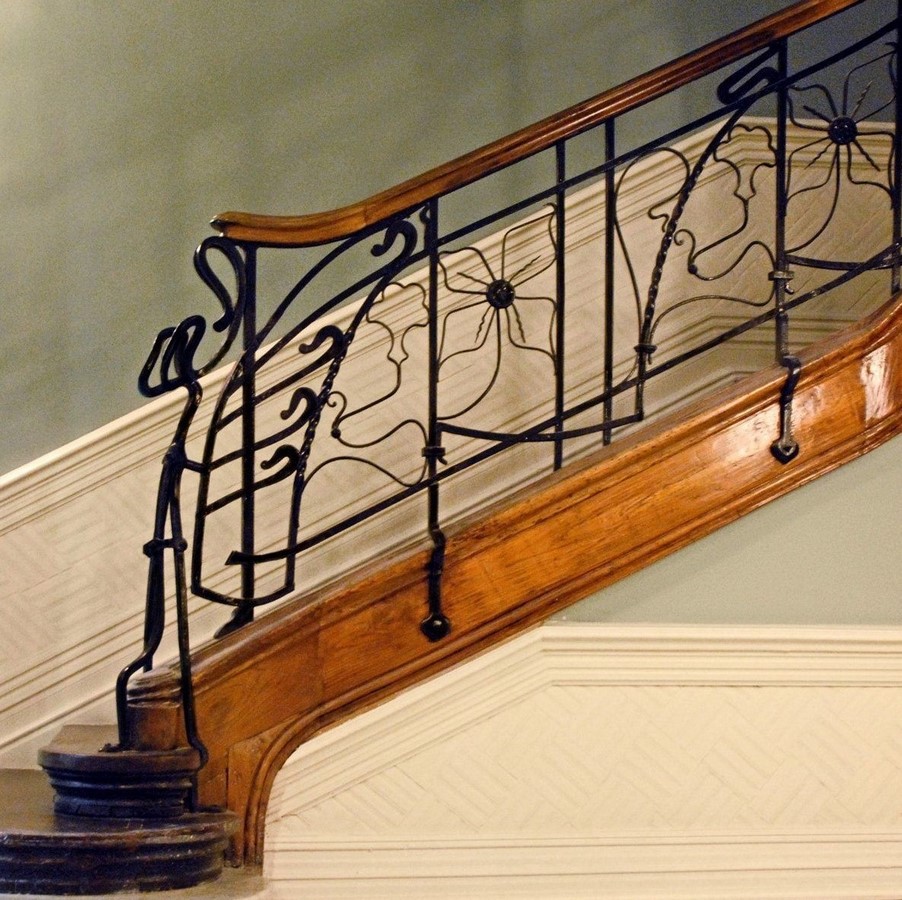
4. Ministry of Public Health
The Ministry of Public Health was envisioned by the local authorities to bring all officials and technical aspects of the Public Health Offices into one conglomerated space. Located on the corner of two important streets of the Ensanche, the building makes a clear departure from the context of its neighboring buildings with regards to the material and the architectural style. Standing proudly, flanked by structures connected by similar character of identical concrete facades with their uniformly placed windows, the Ministry of Public Health is a Steel-and-Glass encased contradiction. With layers of floor plates piled one on top of the other, the building rises to 9 storeys and descends 2 storeys underground.
The crystalline and contorting glass envelope around these floor plates acts as a second-skin to the building, providing insulation from heat and noise, while also providing unobtrusive views to the city through the glass. While an interesting sight to behold, The Ministry of Public Health provides considerable insight into the fast progress and inclination of Bilbao in its drive for a modern, relevant city.
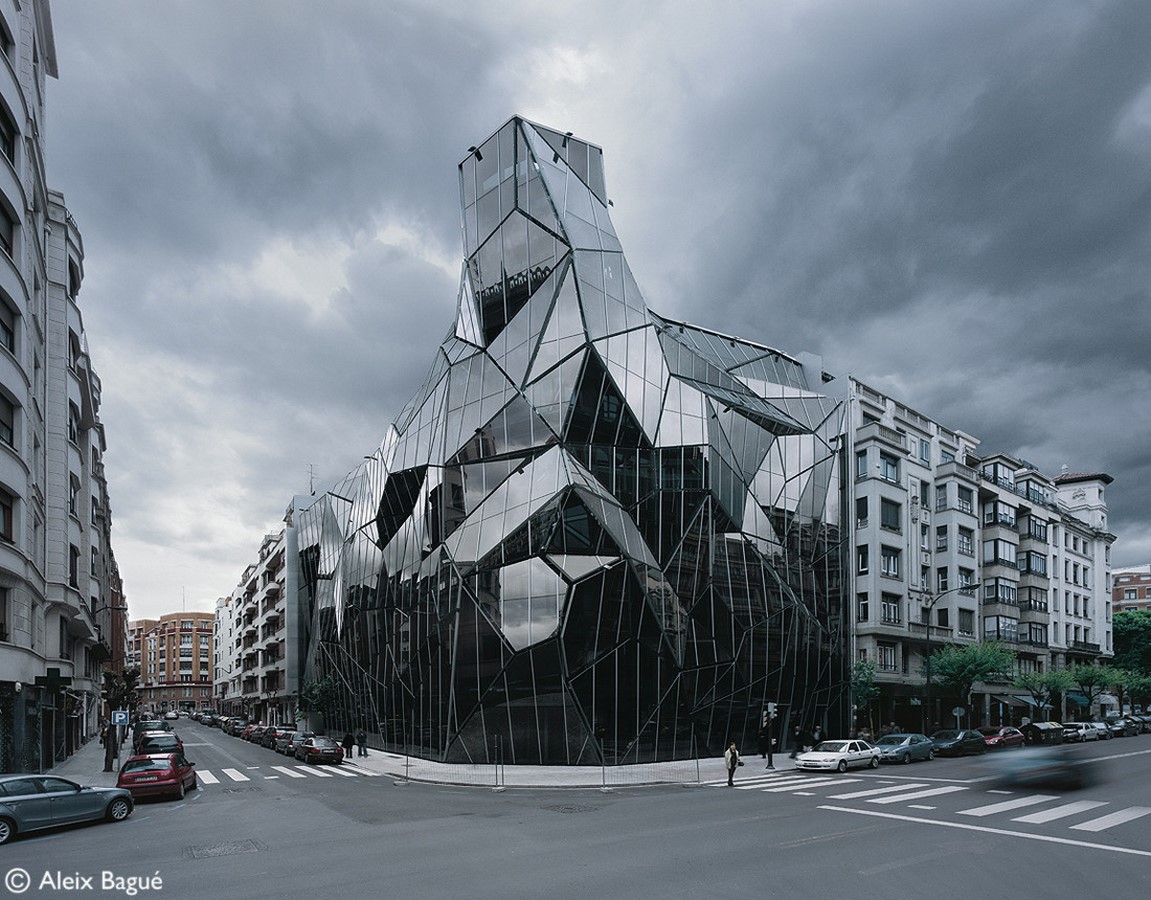
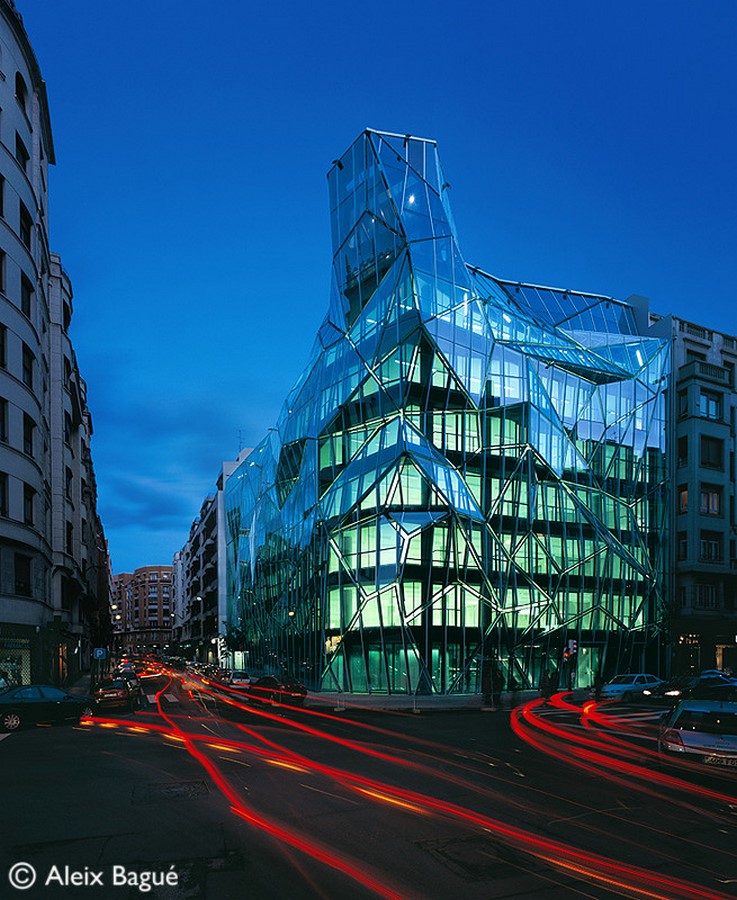
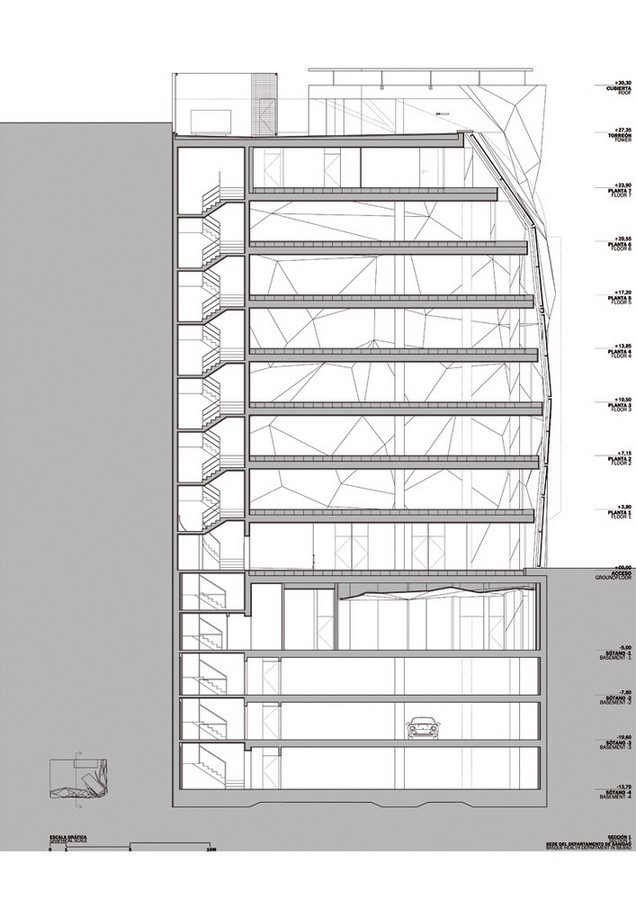
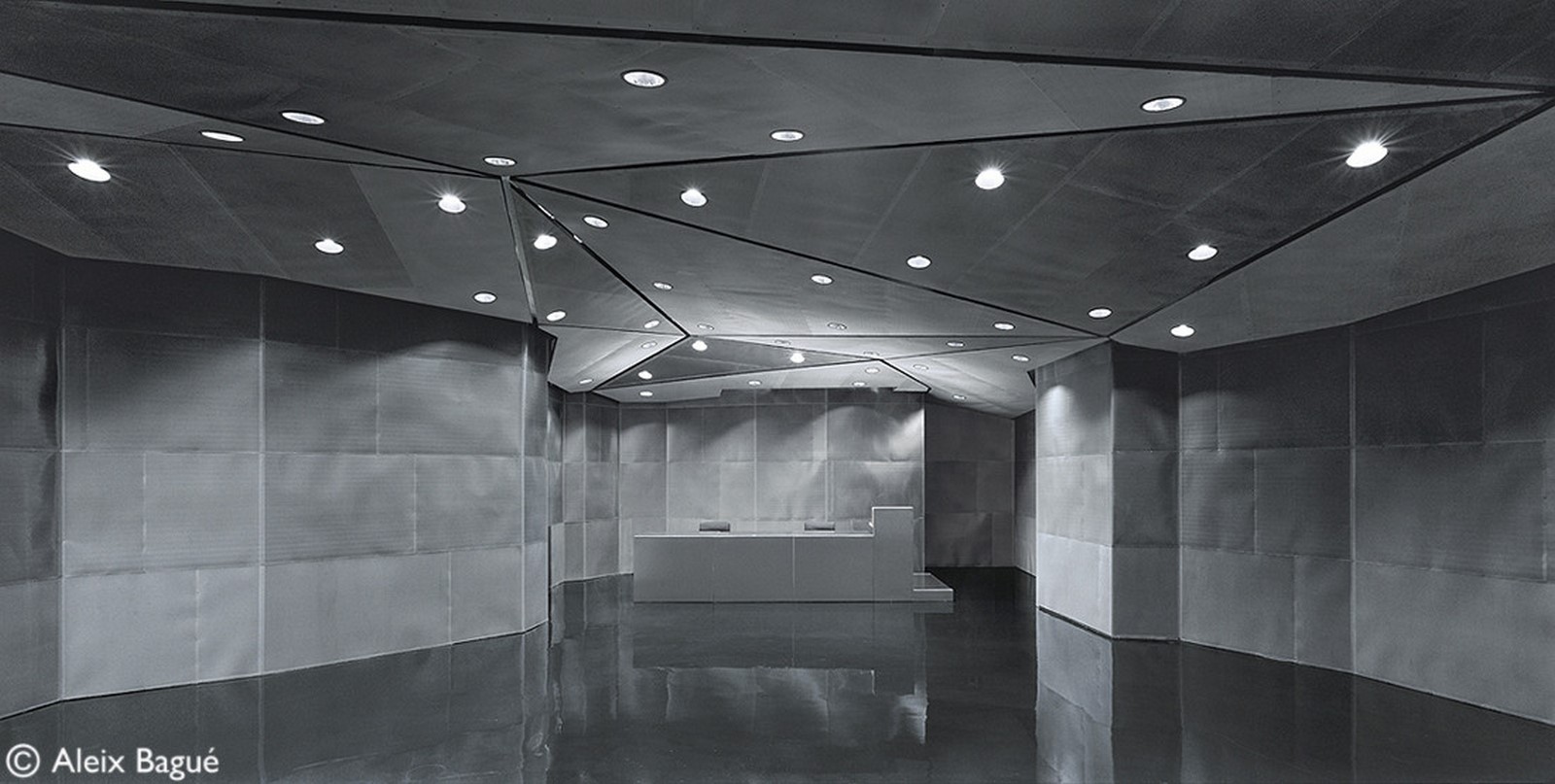
5. Bilbao Metro
In the need for bringing change to the identity of a city, one needs to address mobility. Public transport plays a key role in defining the quality of life of the residents of a city and these transport systems ought to focus on the overall experience of a traveler; from points of pickup, all the way through the completion of the journey, and then the drop-off.
Bilbao, with similar ideas of betterment for the city, approached Norman Foster to help design Metro systems in the city to provide easy as well as an iconic transport experience to all of its users. The firm approached this specific project intending to tweak conventional Metro Station Design practices. While most Metro designs encompassed all the technicalities of subterranean construction for unhindered movement of trains, they often failed to incorporate street-level interactions and infrastructure into this design process, always seeming to originate as an afterthought.
The Metro projects of Bilbao digressed to have a holistic design for the tunnel as well as the motion of pedestrians into and out of the Transport infrastructure. The movement of people has been eased by way of decisive direction in layout, to facilitate an uncomplicated signage system. The platform levels ascend to mezzanine levels which overlook the tracks, and then lead upwards to the street level; all of this a part of a large volume of underground activity. The people in the city are welcomed into the Metro systems by tubular, segmented glass arches called ‘Fosterito’, that lower into the ground gracefully. Emulating the urban Contemporary character of Bilbao, Norman Foster helped create a public amenity that fit into the very fabric of the city.
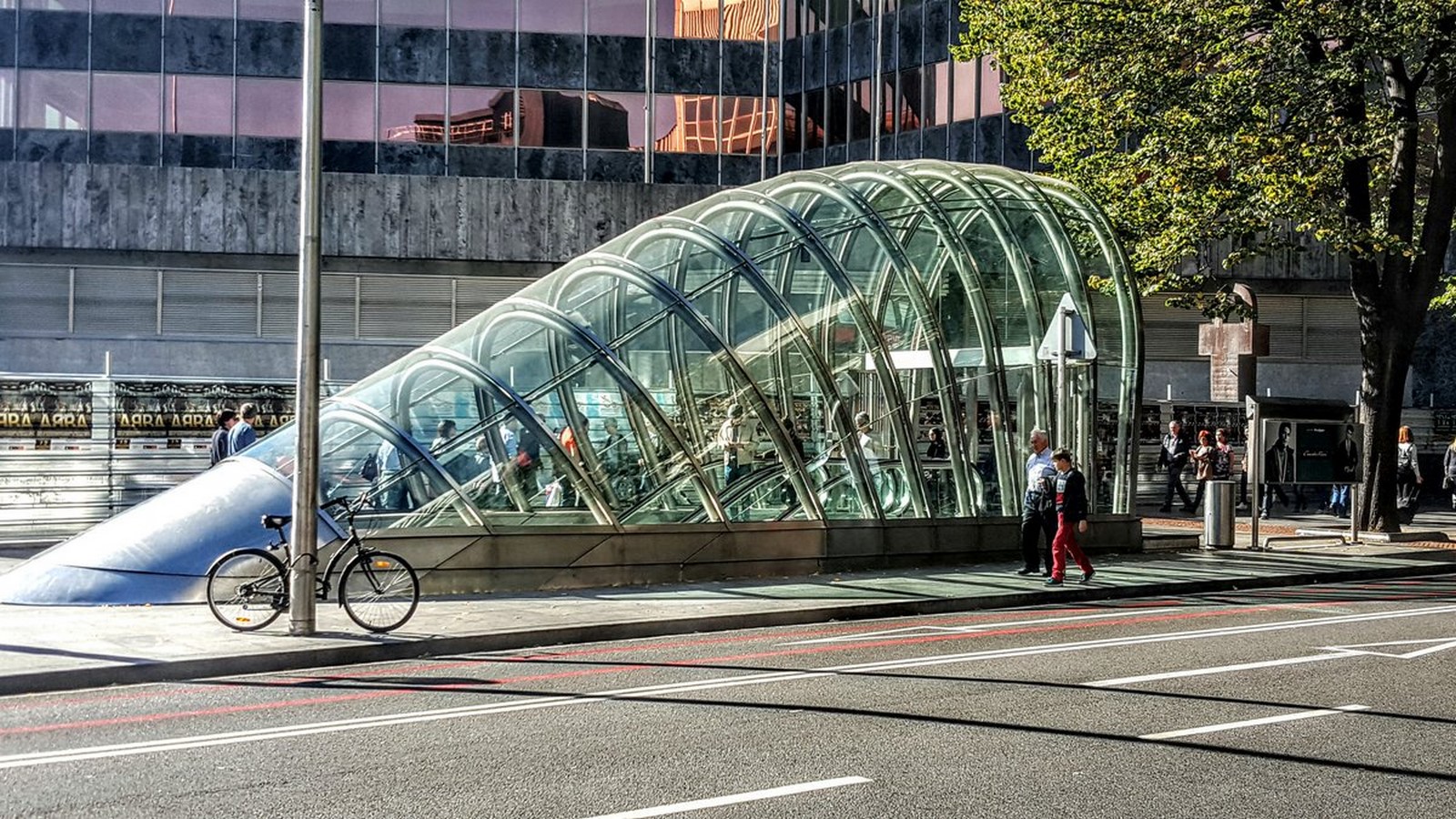
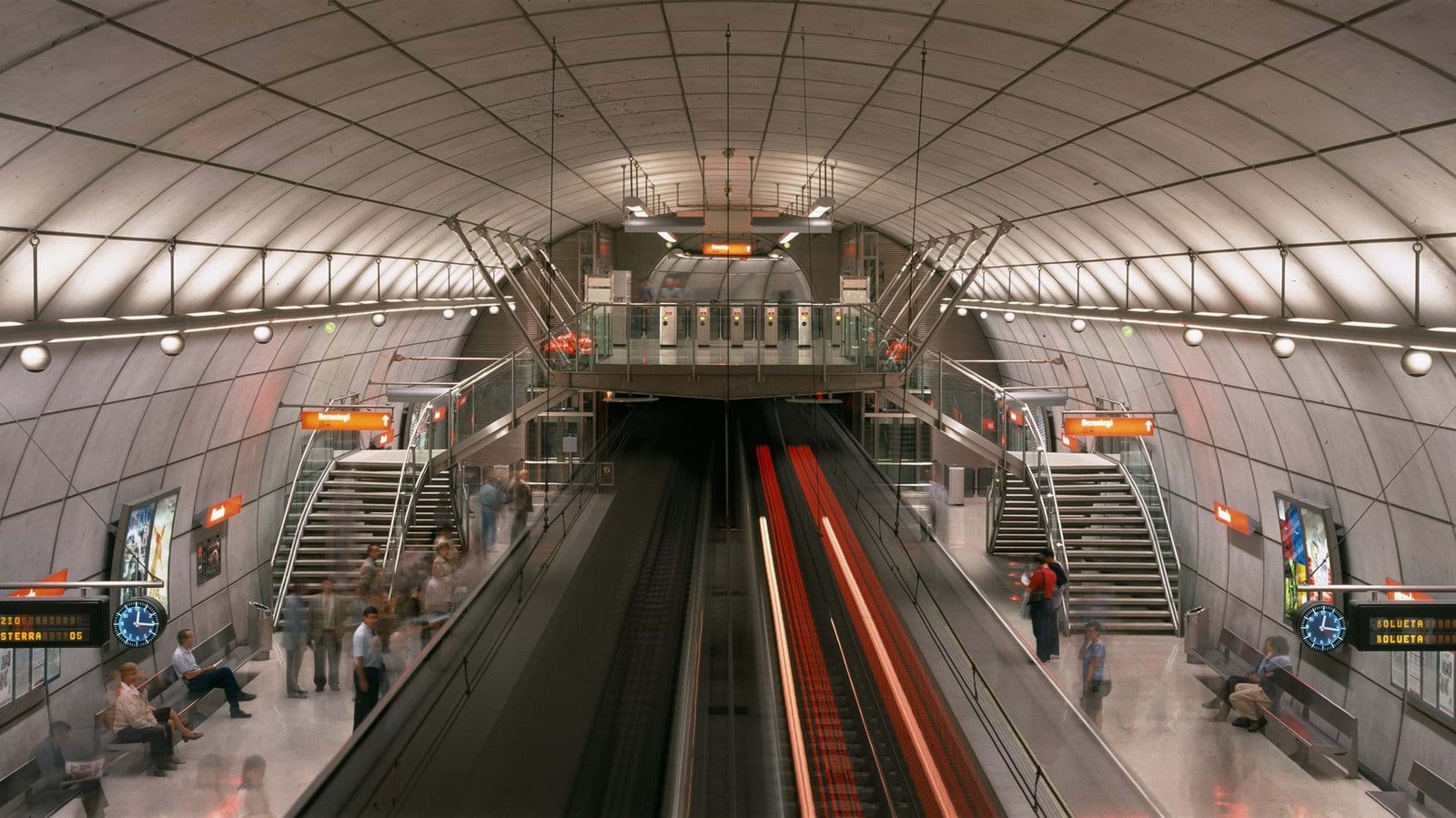
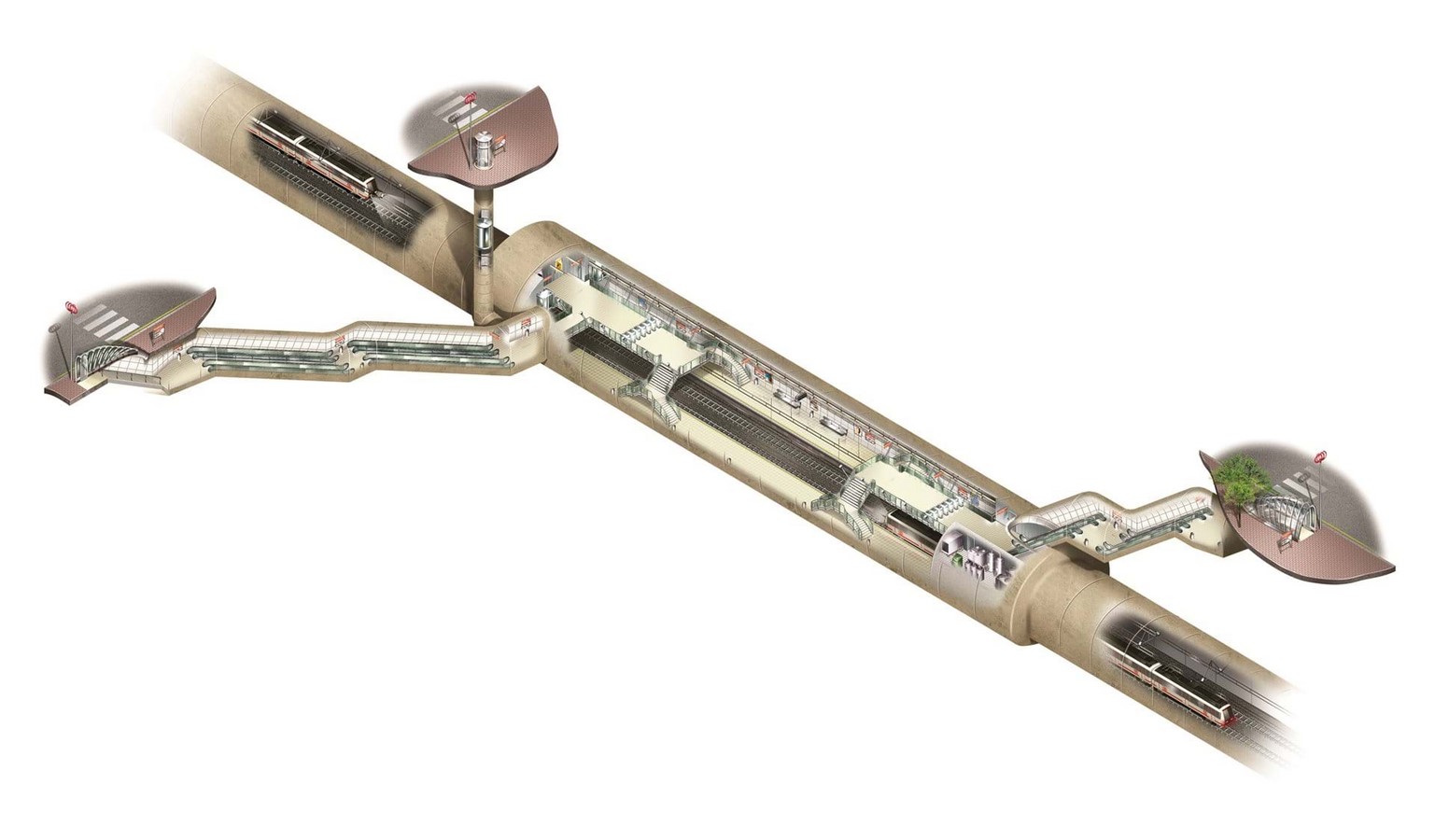
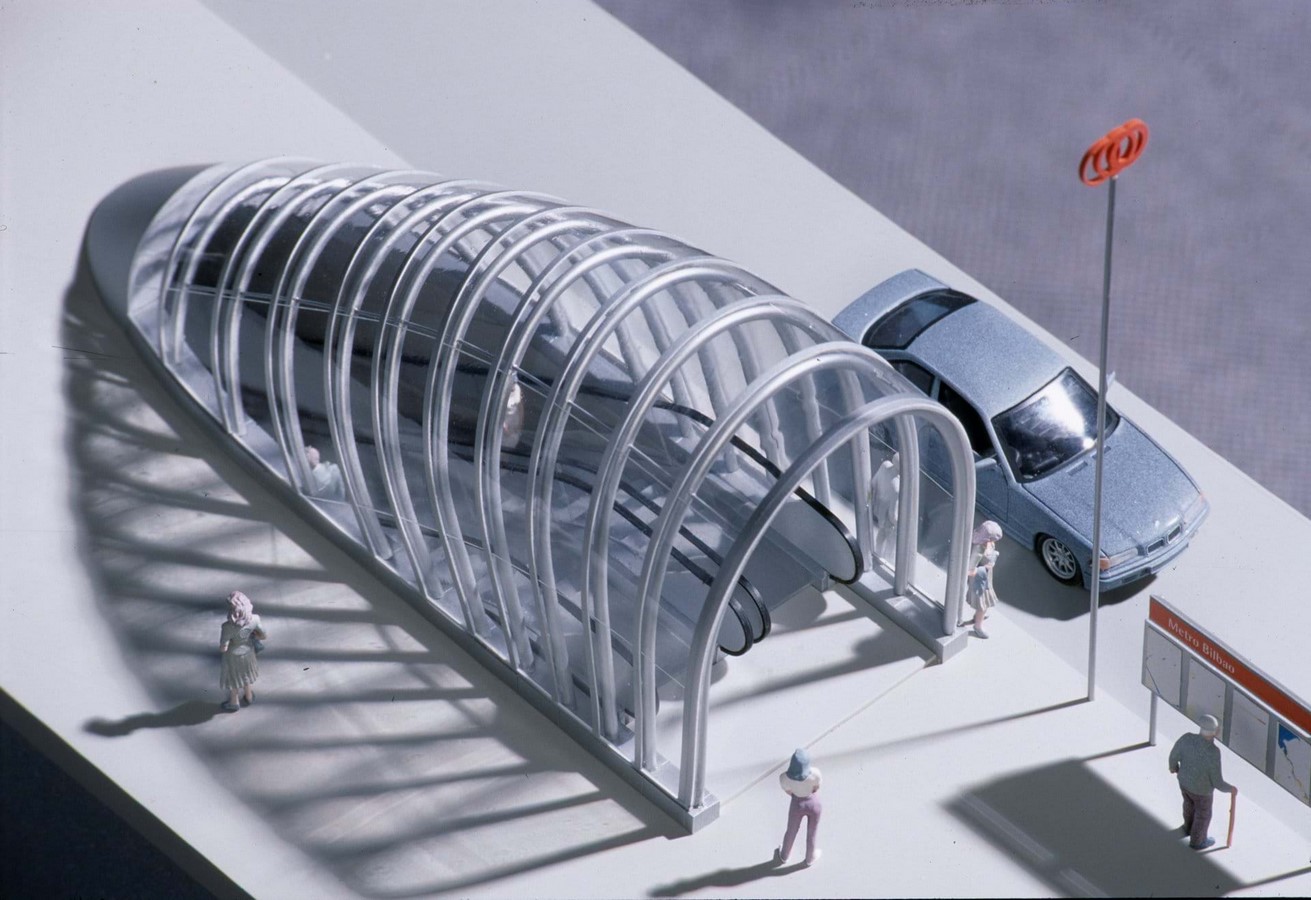
6. Isozaki Atea
The Isozaki Atea, translated as ‘The Isozaki Gate’ is a project designed by Arata Isozaki situated on the banks of Nervion. In a variety of architecture observed in Bilbao, Isozaki Atea and Iberdrola Tower are two important tower structures that punctuate the city skyline. Part of a five-building complex, the Isozaki Atea comprises two twin towers rising to 23 storeys- the tallest residential buildings in Bilbao, and three other buildings ranging from 6-8 storeys. The first two floors of the twin towers are used for mixed-commercial purposes while the floors stacked above are residential.
Despite the simple cuboidal appearance of the building, the Isozaki Atea adds contemporary charm to the Nervion, and the complex opens up to Calatrava’s Zubizuri bridge at the river. The river thus proves to be a large rendezvous of various prominent architects and their works, adding distinctive recognition to the city of Bilbao.
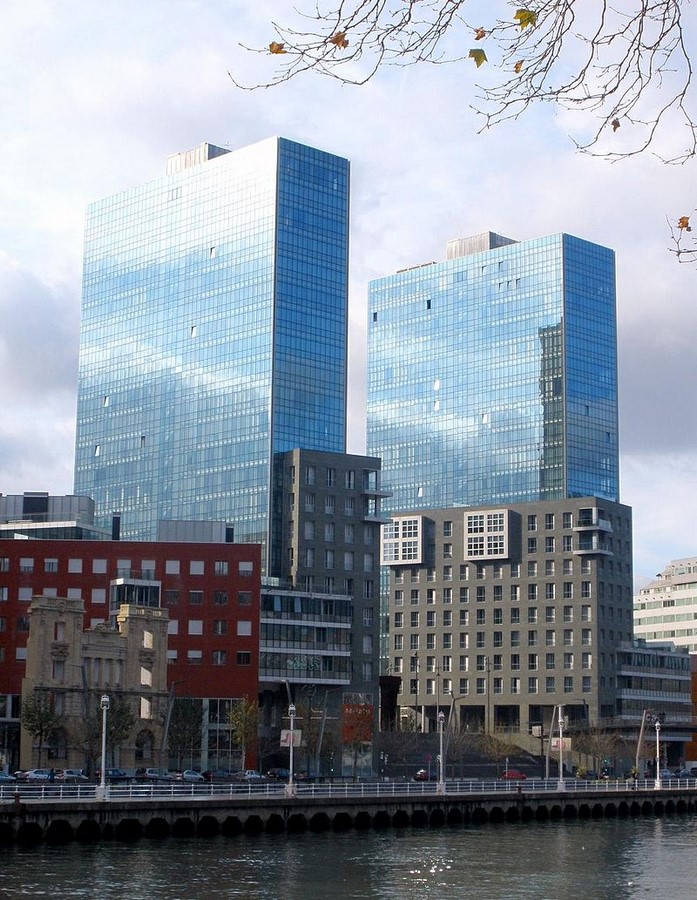
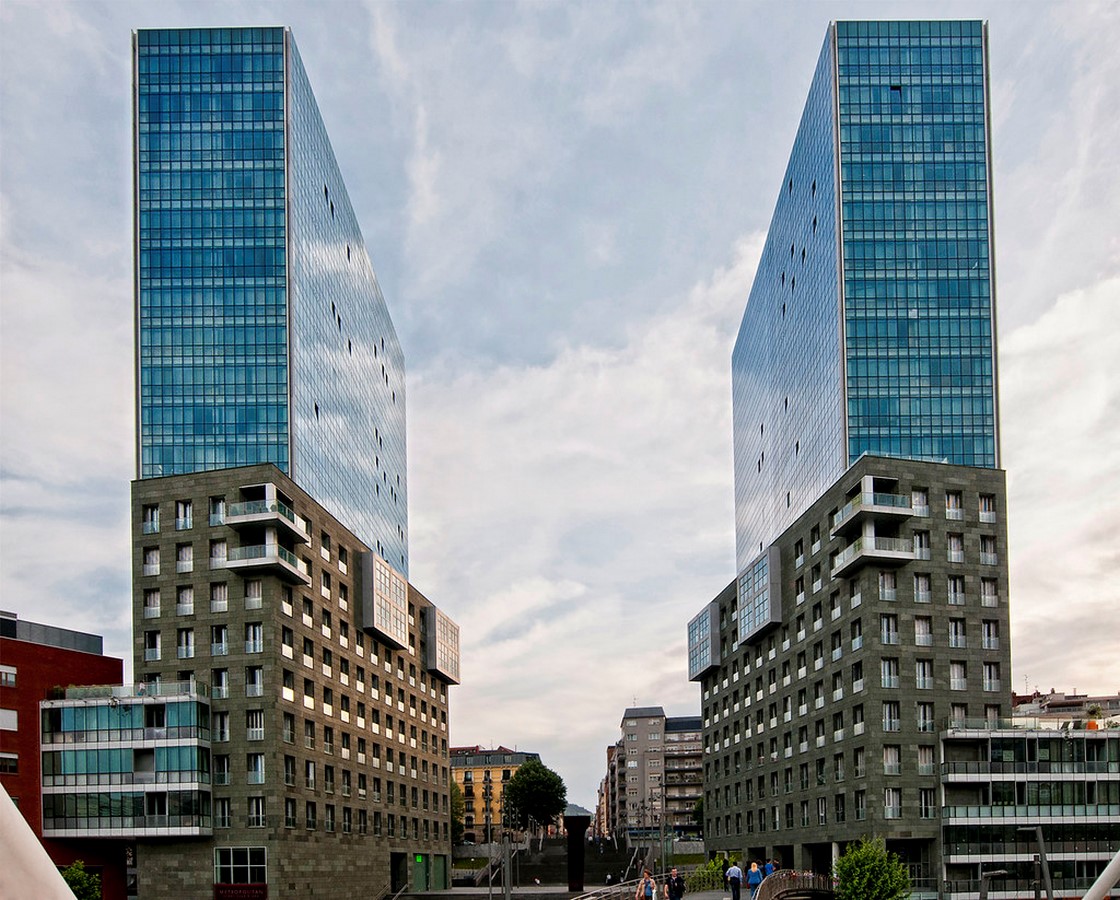
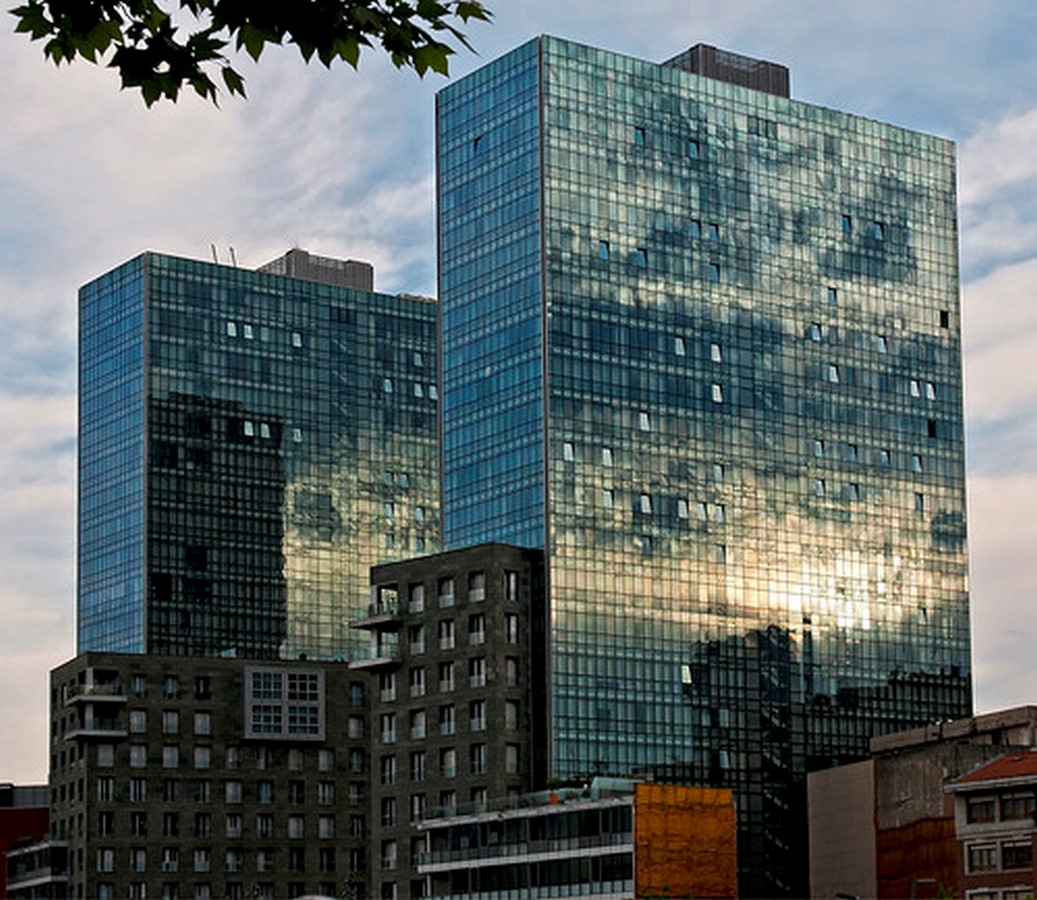
7. Iberdrola Tower
In Bilbao’s persistent goal to regenerate industrial plots of land into the public, commercial, and/or residential spaces, Iberdrola Tower was imagined to be a commercial building. Under the able hand of Cesar Pelli, the building was conceptualized to be triangular in plan and tapering in form.
While the top of the tower was used by Iberdrola, the rest of the space was designated as office spaces, each floor plate divided into five different offices, while the lower levels housed meeting rooms and entrance lobbies. Rising to 40 stories, towering over the rest of the city, Iberdrola assumes a key commercial position influenced by its location and imposing form.
The building rests in a landscaped garden of meandering walkways and the glittering glass tower fits like a glove right next to the Guggenheim Museum on the Nervion riverfront, embellishing the significance of the river to the city of Bilbao.
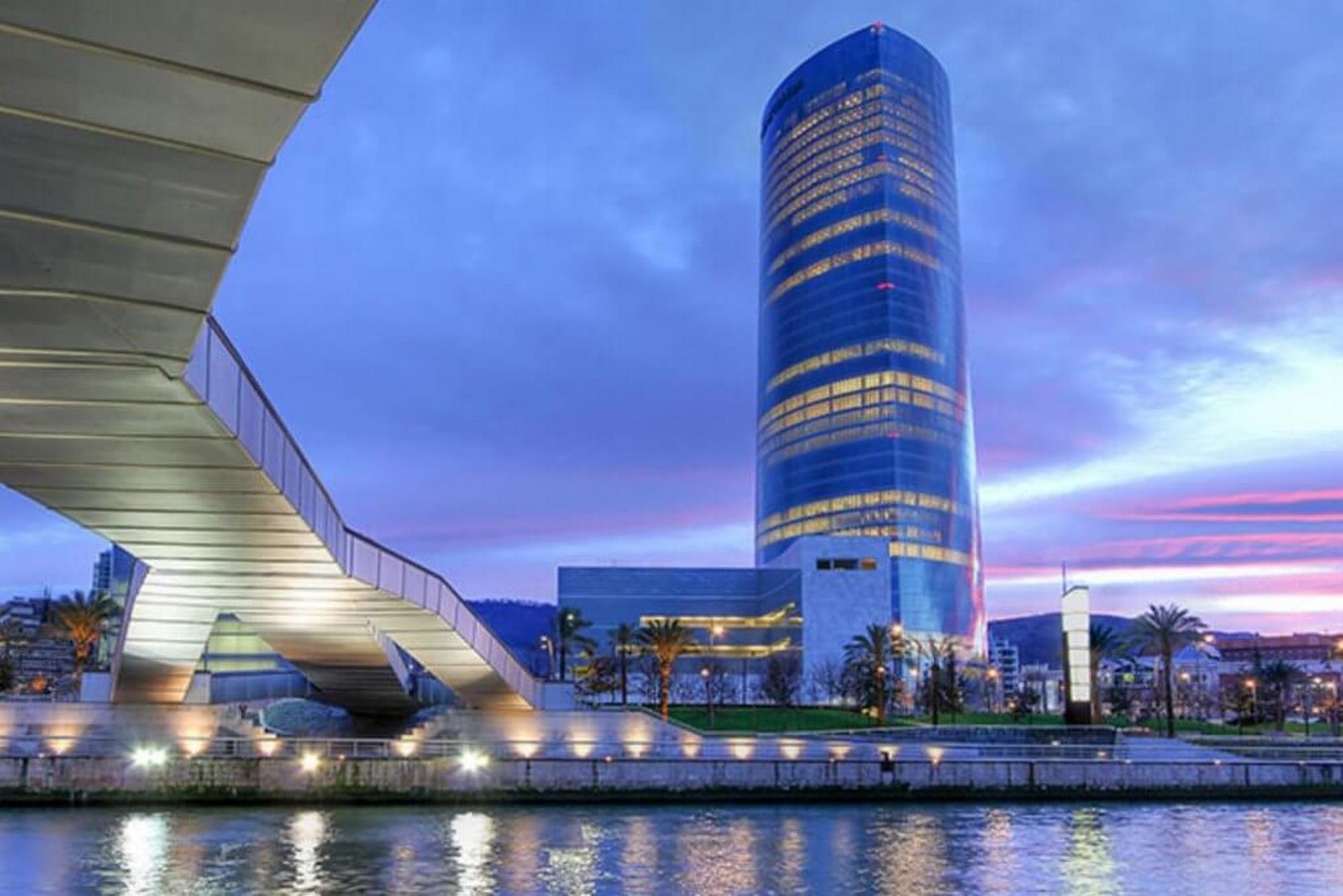
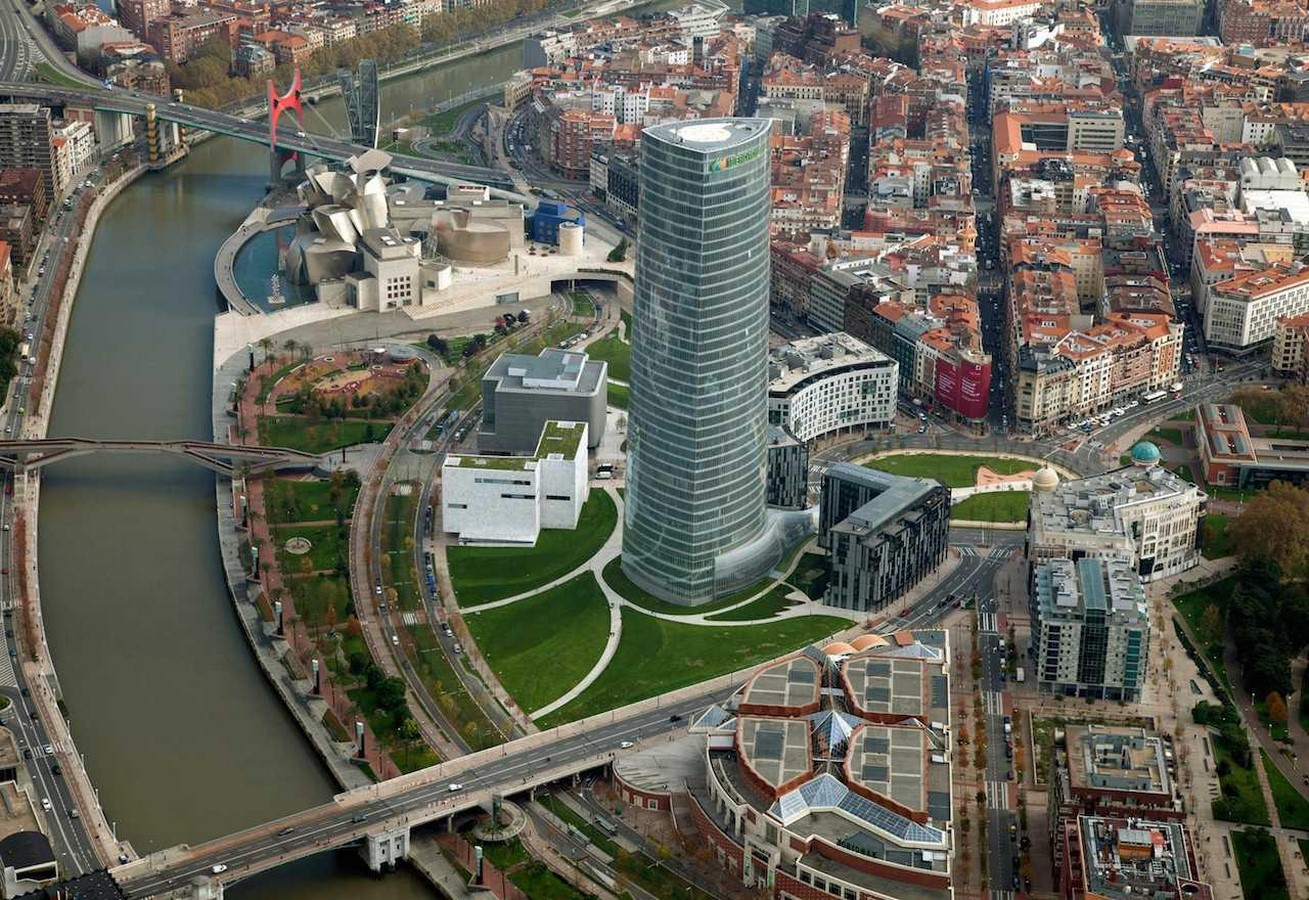
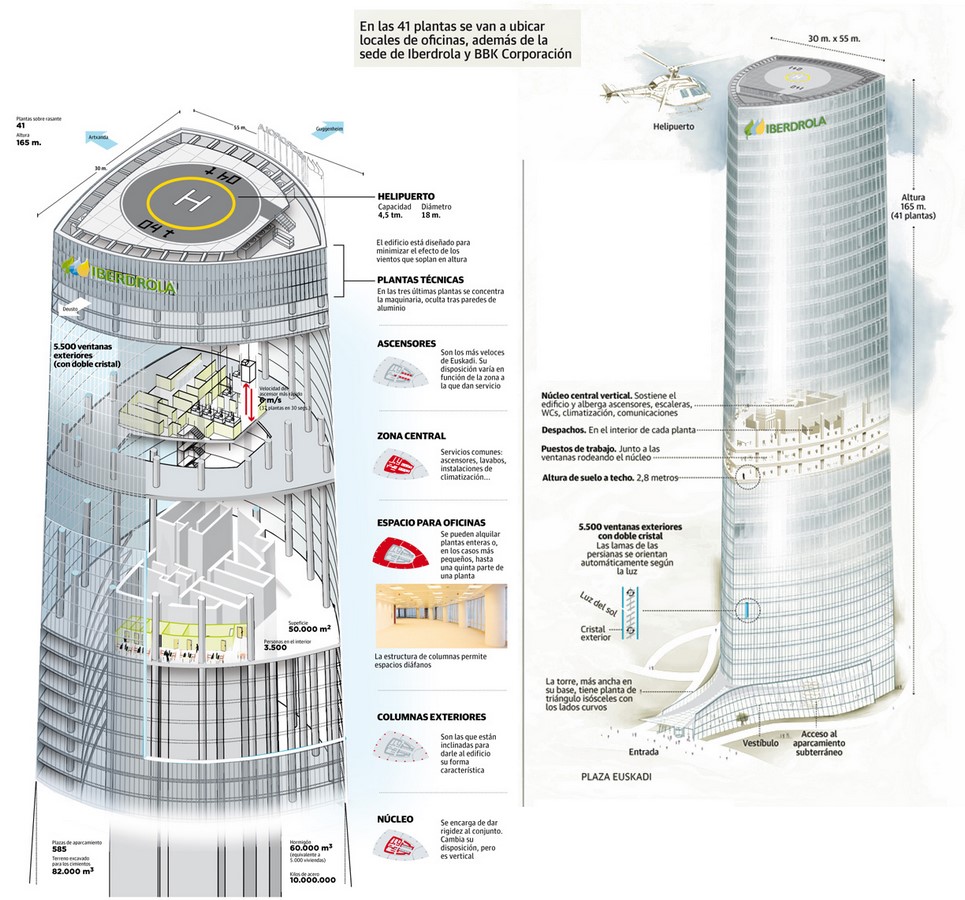
8. Paraninfo De La Universidad Del País Vasco
The Paraninfo de la Universidad del País Vasco called the Auditorium of the University of the Basque Country is an auditorium building designed by Portuguese architect Alvaro Siza. The ground floor of this building occupies the entire site but a chunk of the building mass is retracted to create an L-shaped form from the first story onwards.
The terrace thus formed, creates a landscaped grassy patch intended for leisure activities. The Auditorium, paired with the neighboring Nueva Biblioteca de la Universidad de Deusto (designed by Rafael Moneo) pose as two massive sentries at the entrance to the Abandoibarra area of Bilbao.
Clad in handcrafted grey tiles that seem to change their color with the movement of the sun, the rest of the building is clad in white marble. Rising to five stories, the fenestrations appear to be a product of carving out of the mass of the building in rectangular strips.
The two buildings flanking a pedestrian path are a grand welcoming gesture to the people of the city, a proclamation of its dedication to the culture of the city while also continuing its progressive contemporary lineage in the city.
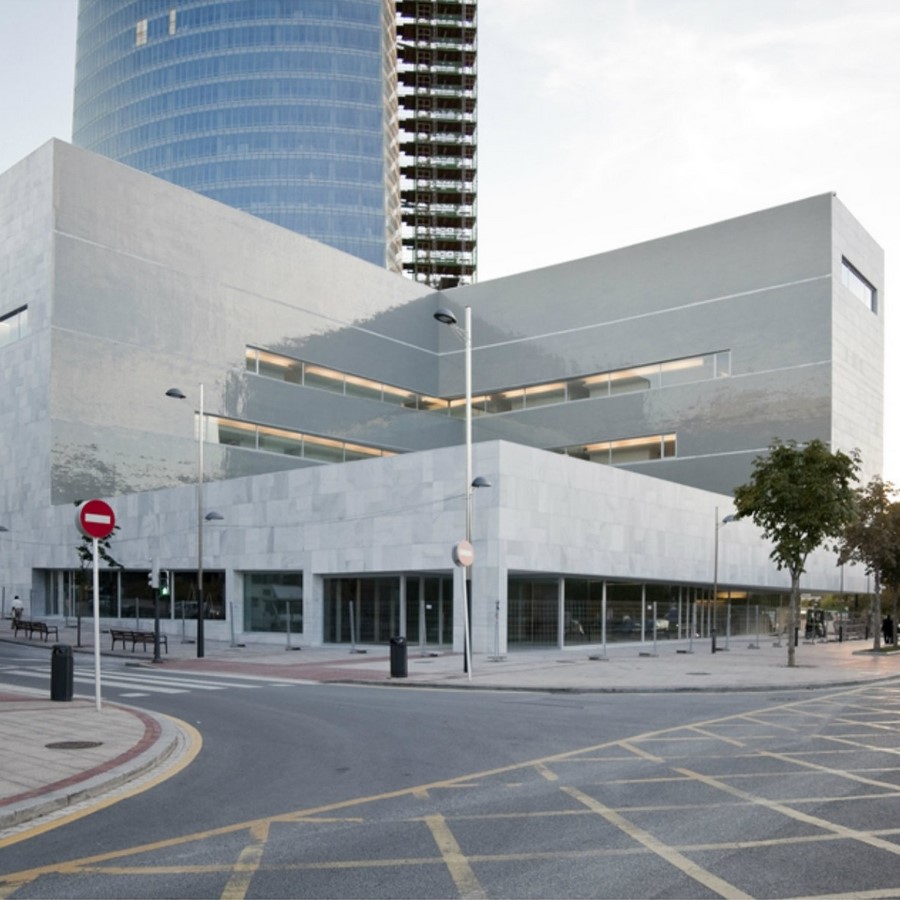
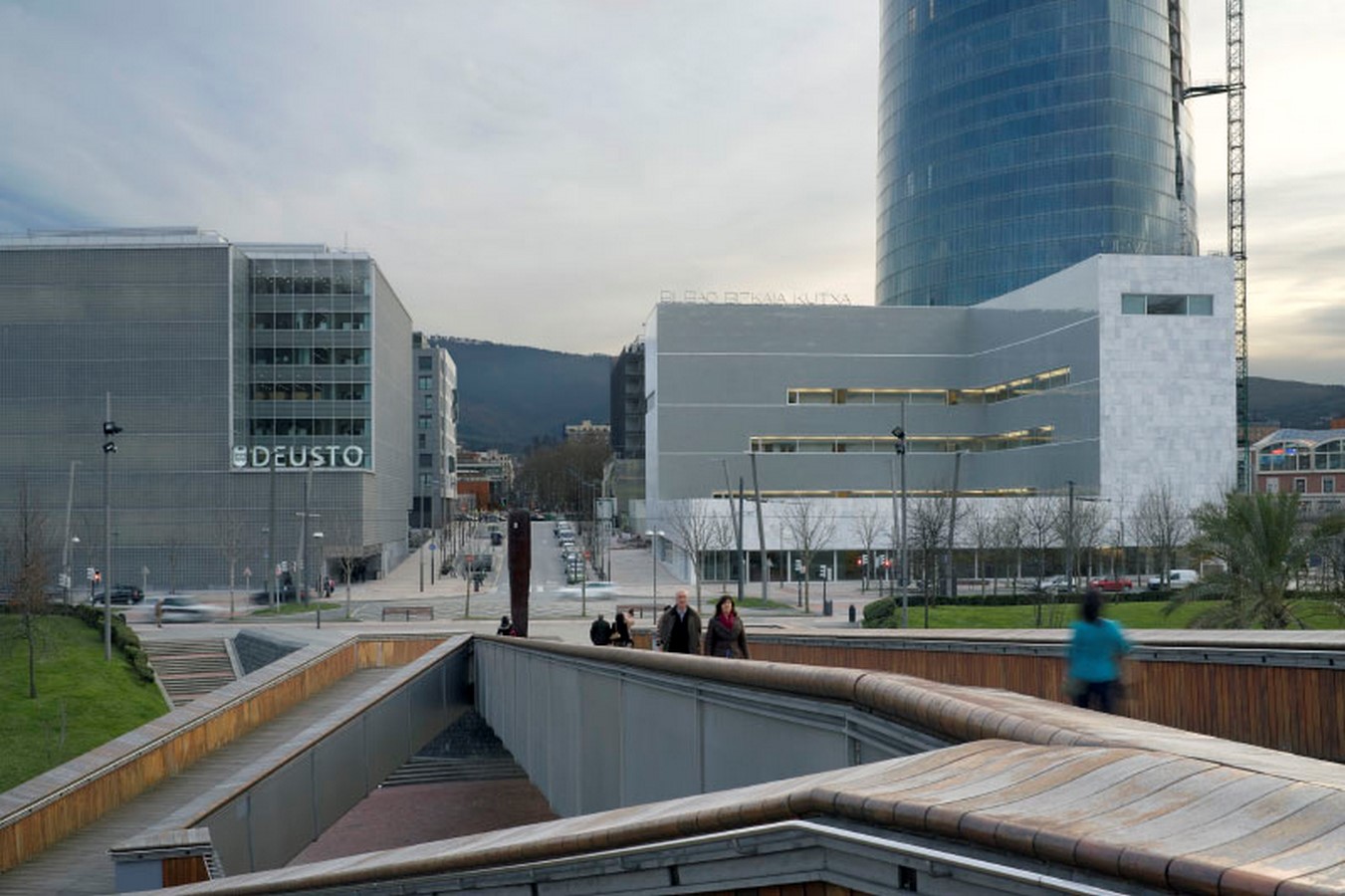
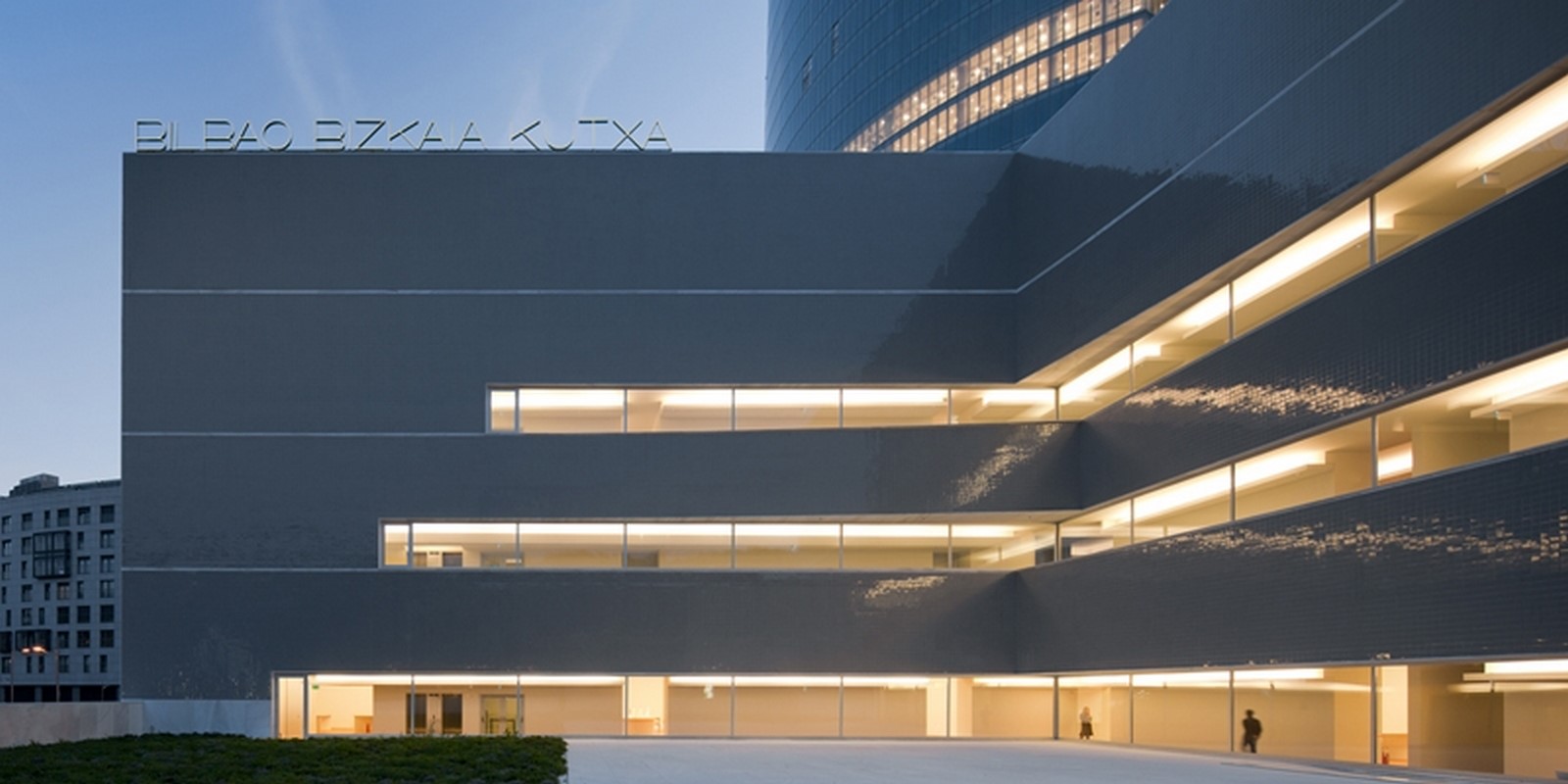
9. Euskalduna Conference Centre and Concert Hall
Situated in the company of Calatrava’s Zubizuri Bridge, The Guggenheim Museum, The Iberdrola Tower as well as Isozaki Atea, this Cultural Centre competes not in beauty but its function based form and interior splendor as also its services; an evocative design that assimilates multiple functions into one large structure. Situated on the Nervion riverfront, the proximity to the other architectural forms overshadows the Centre but does not diminish its socio-cultural use.
Designed by Federico Soriano and Dolores Palacios, the building opens its arms to various forms of theatre, ballet, opera, and concerts and also houses conference centers. The collage of stained glass on the façade of the building adds a semblance of vibrancy to the otherwise subtle hues of the mass. The Centre finds itself in beautifully landscaped gardens that run down to the serene water of the river; an overall experiential and cultural discourse for every visitor.
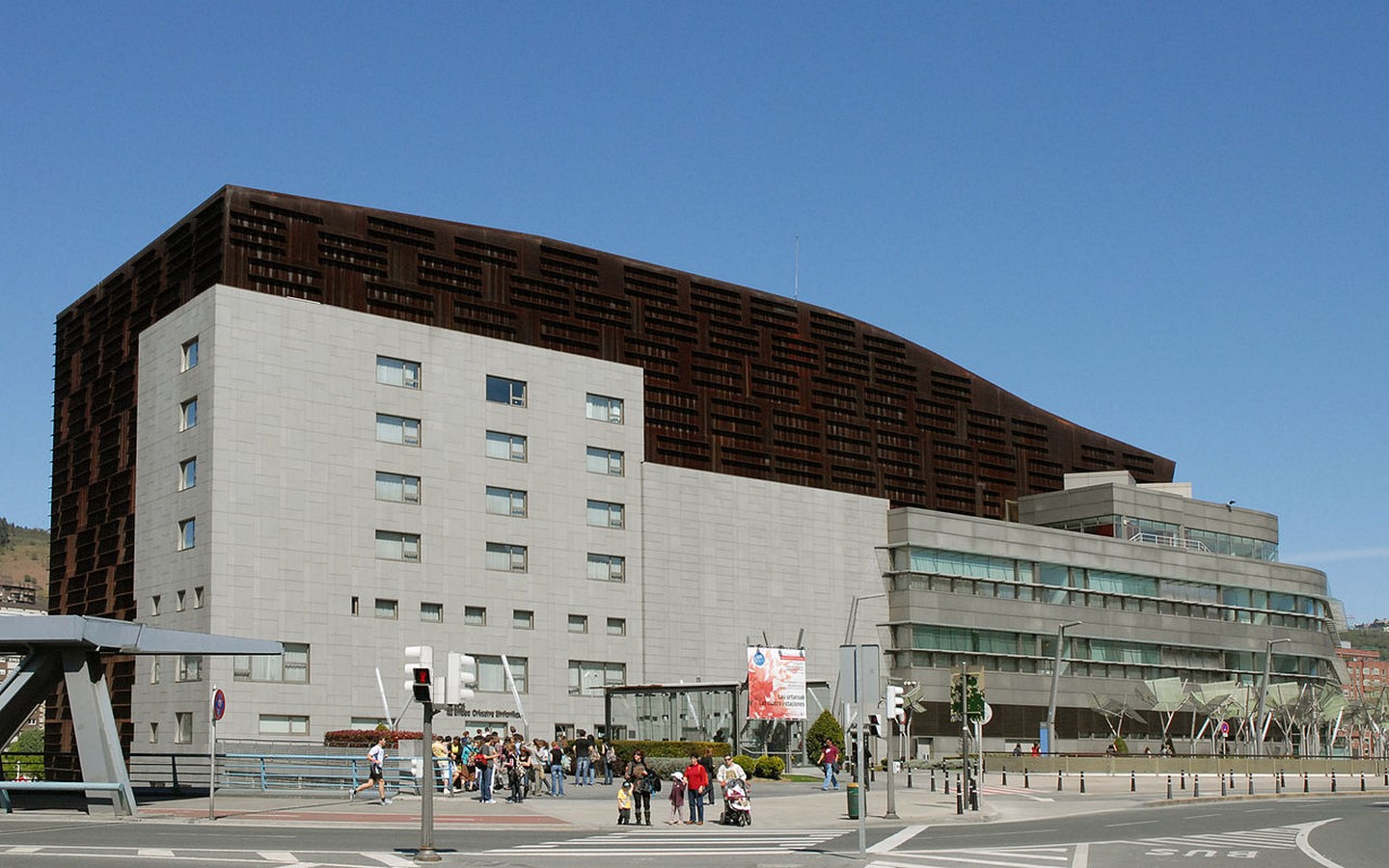
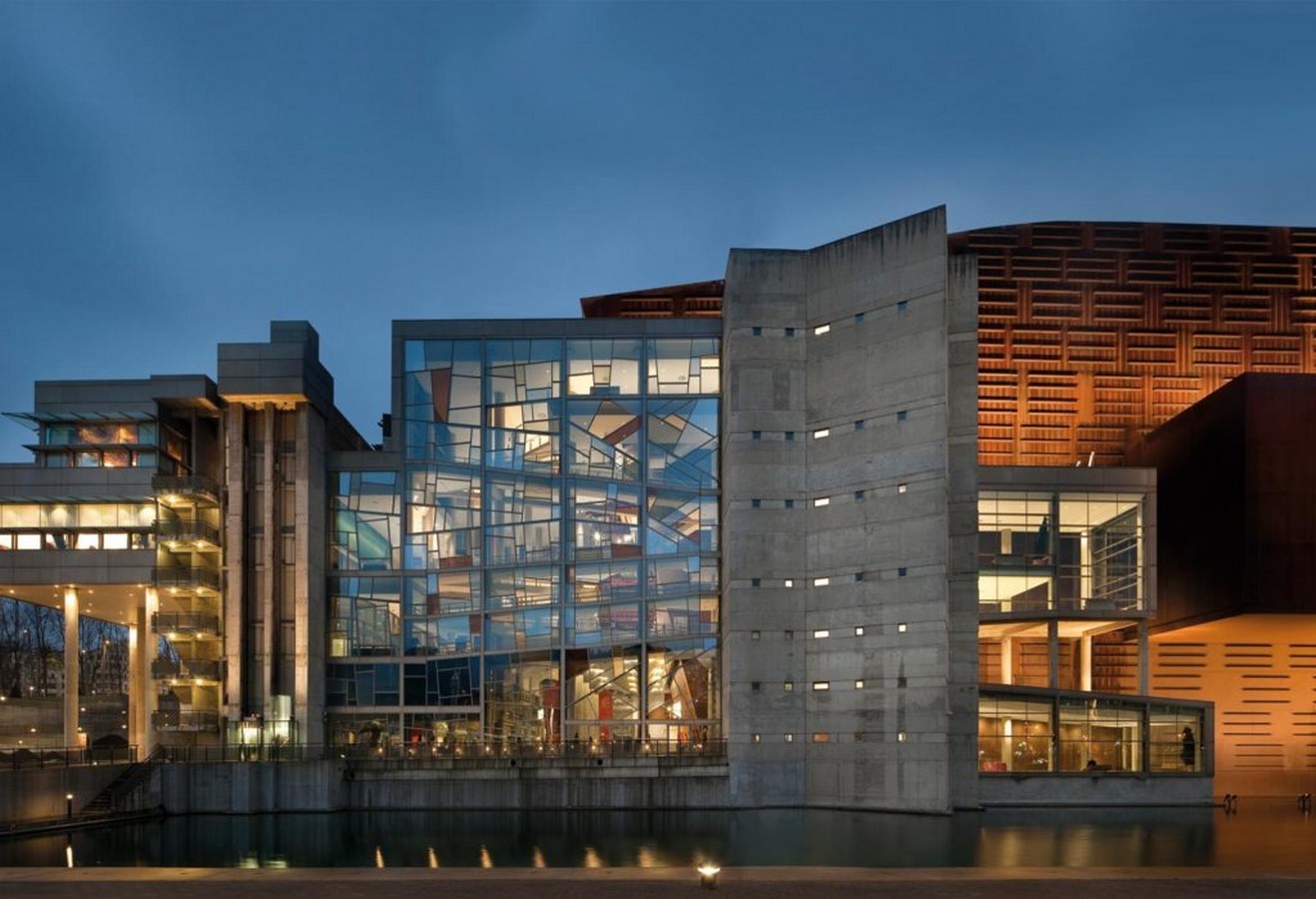

10. Biscay Statutory Library
Located in Central Bilbao, The Biscay Statutory Library is a juxtaposition of the past and the contemporary future that the city envisioned for itself. Split into three volumes, the library presents a refurbished existing building, with its façade relaying its time and style of construction while two new additions invoke the new modern identity of the city. The three structures thus erected for the library are segregated based on their functions, the old existing structure renovated into large public reading halls. The new constructions, the first clad in stone, houses the administration of the library, while the second, a box of glass with textual prints adorning it, comprises a storage facility for the books.
The library façade reads like a book in the day and projects a neat abundance of the books within, in the artificially lit glass box display of the library in the dark. This glass box cantilevers over a sheet of flowing water at ground level, which symbolizes the progress of knowledge in evolution. This library is an accurate representation of an intertwining of old and new in the city of Bilbao, not unlike its core directives of development.
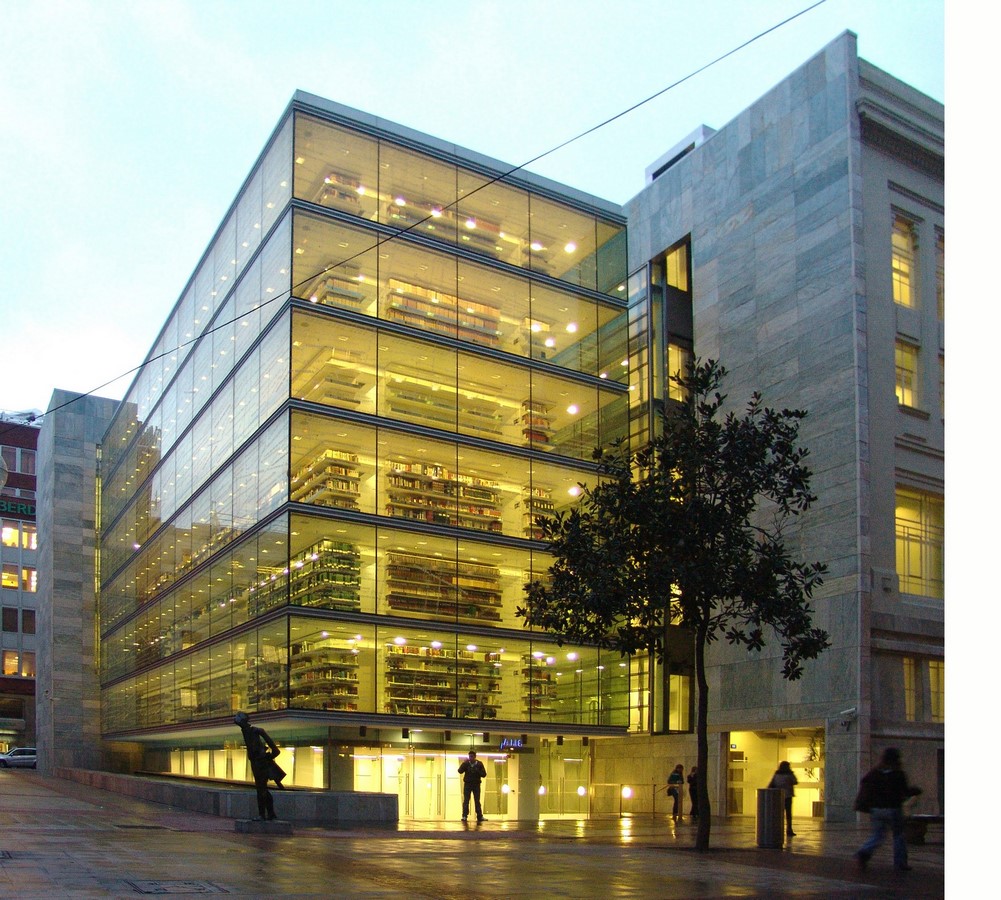
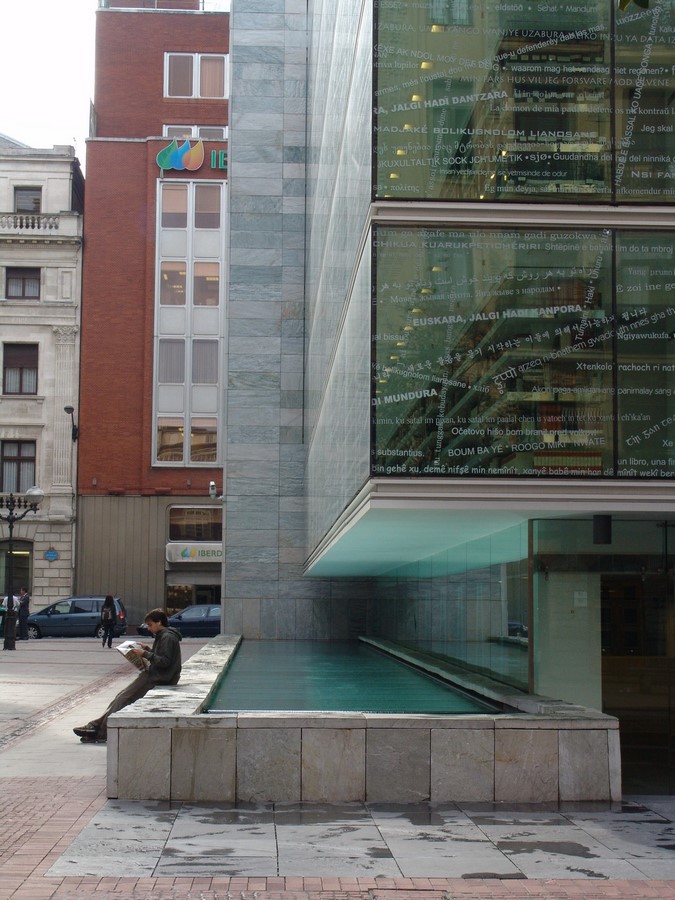
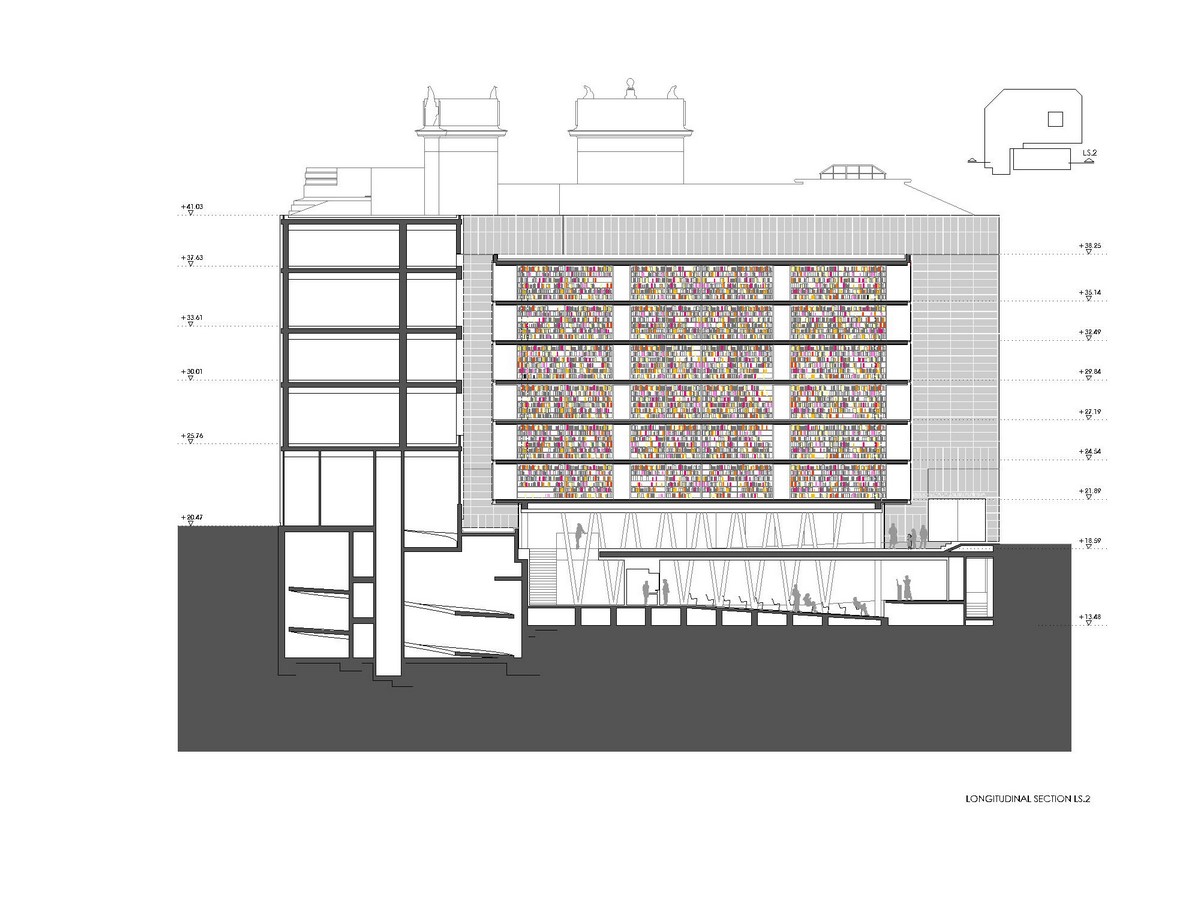
11. Bilbao Arena
Located on a grassy knoll in the neighborhood of Miribilla, Bilbao, the Bilbao Arena is a stadium and sports center that seems to imitate its elevated landscape– tumbling green expanses. And as though imitating the same, the structure protrudes a large mass, clad in angular panels of a myriad of green hues and tones, the arena appears to emerge out of the ground, as if belonging to the hillock it resides on.
Designed by ACXT, the Arena now is the home of the Bilbao Basket Cub of the Spanish League and is hence used for corresponding sports activities. In the absence of such, the building also allows for concerts in its oval stadium premises.
The façade panels or ‘leaves’ as they are referred to, operate as a semi-permeable and openable envelope, giving the users a visual context of their presence in the city. Apart from the sports arena, the building also houses a swimming pool and administrative offices. Refreshments are distributed from a café. The plan was designed in a way to create as minimal negative spaces as possible, thus paving volumetric safety for the users.
What could be perceived as a quirky choice of color for a sports arena like this one, especially when considered out of site context, seems to exist seamlessly with its surroundings, even going so far as to almost camouflaging with it.
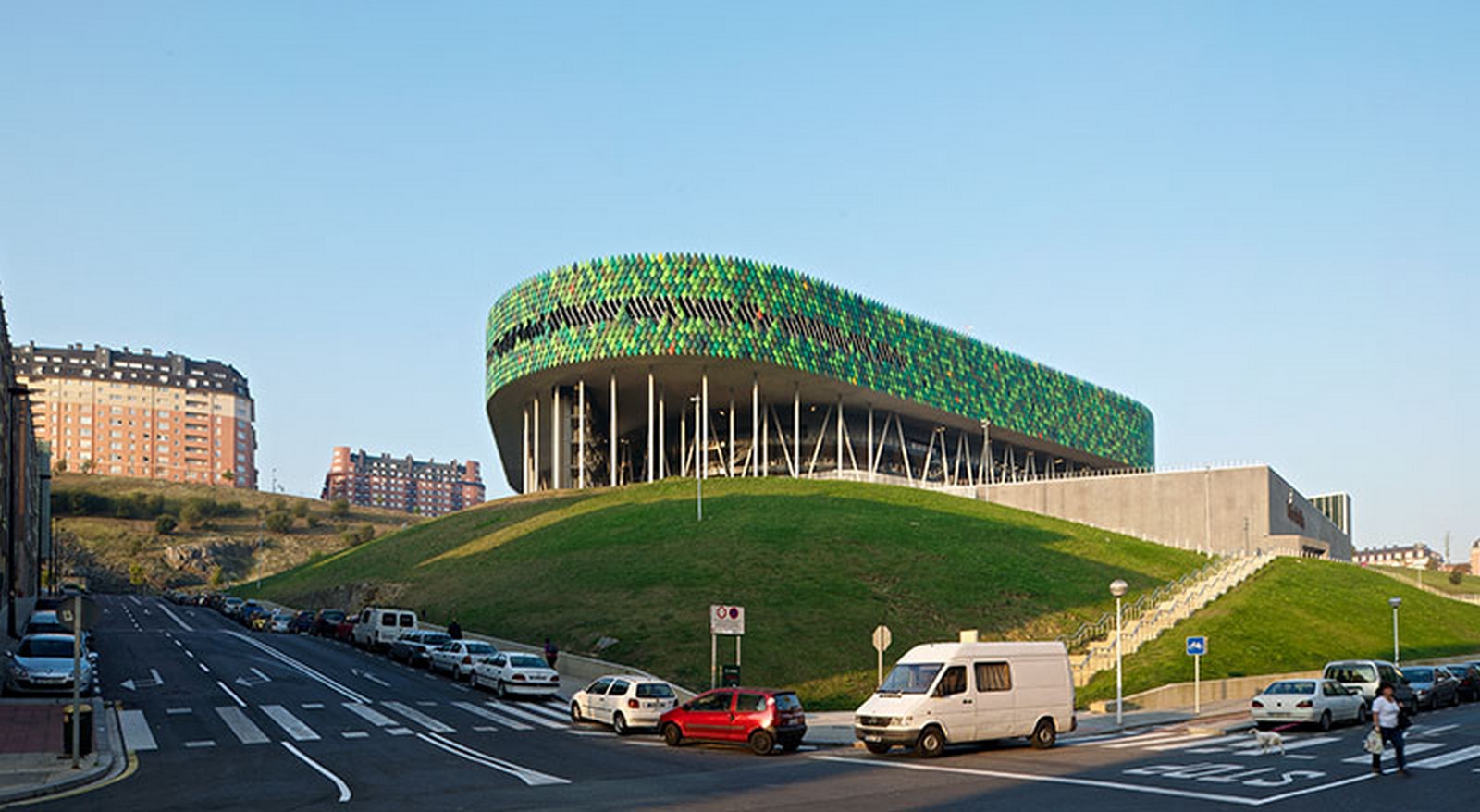
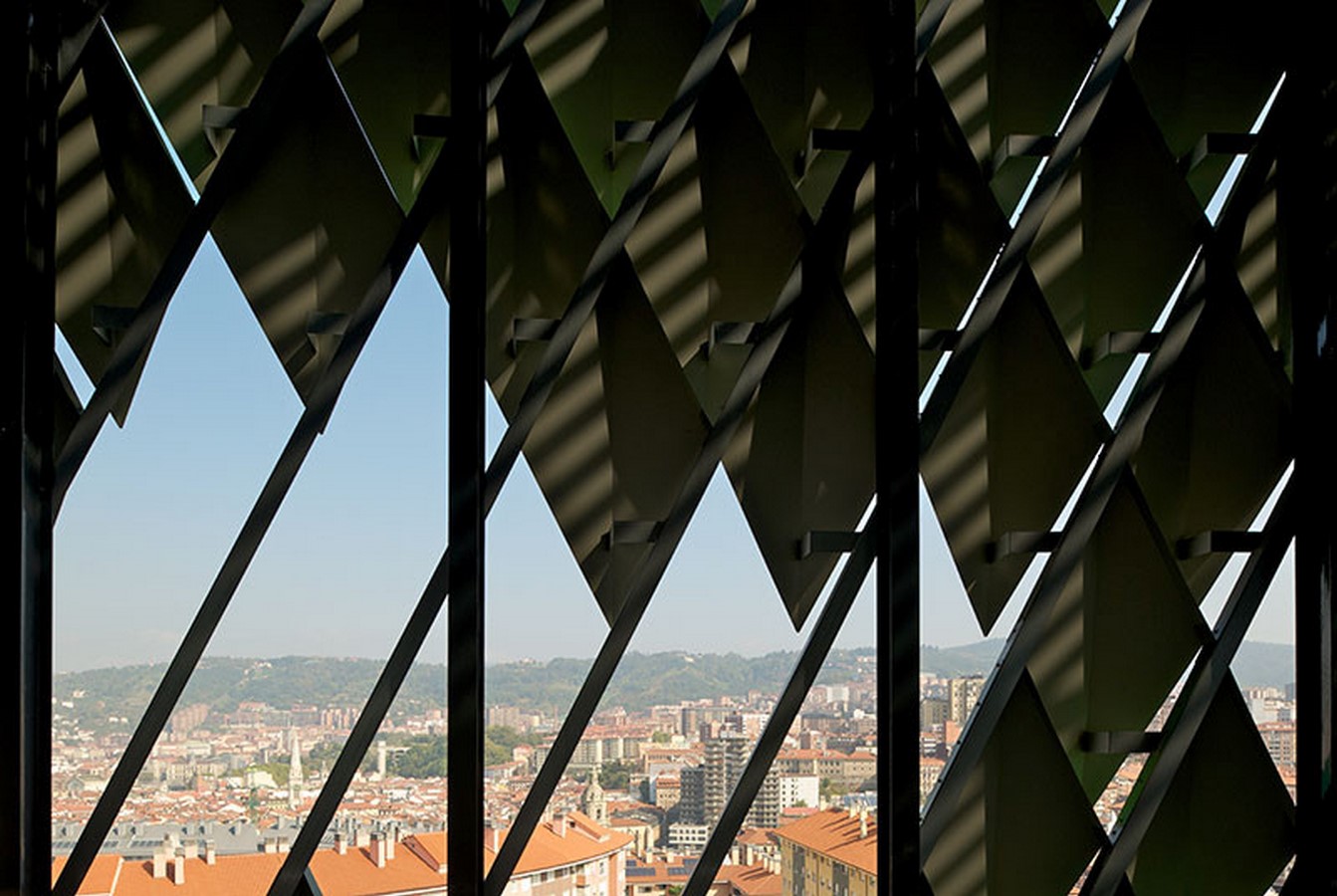

12. Bilbao City Hall
A new development on the rear end of the current Town Hall is a modern City Hall designed by IMB Arquitectos. The form, two irregularly angular blocks are separated by a long and wide strip of stairs that ascend to the entrance of the City hall while alternatively acting as a public plaza space. This new construction contains the technical offices of the Town Hall and exudes a formal yet inviting aura to the residents of the city; a very good example of a successful civic building.
While fostering public interactions in its outdoor spaces, the building creates a comfortable working space inside the building as well. The interiors are planned in their layout to allow a variety of office types differing on each floor- closed office, open-plan offices, flexible furniture arrangements, etc.
The South façade is a double skin, creating a barrier from harsh sun, while also providing heat and noise insulation. The overall building has been planned to facilitate easy, comfortable working conditions that also influence healthy dialogue on the inside and outside.
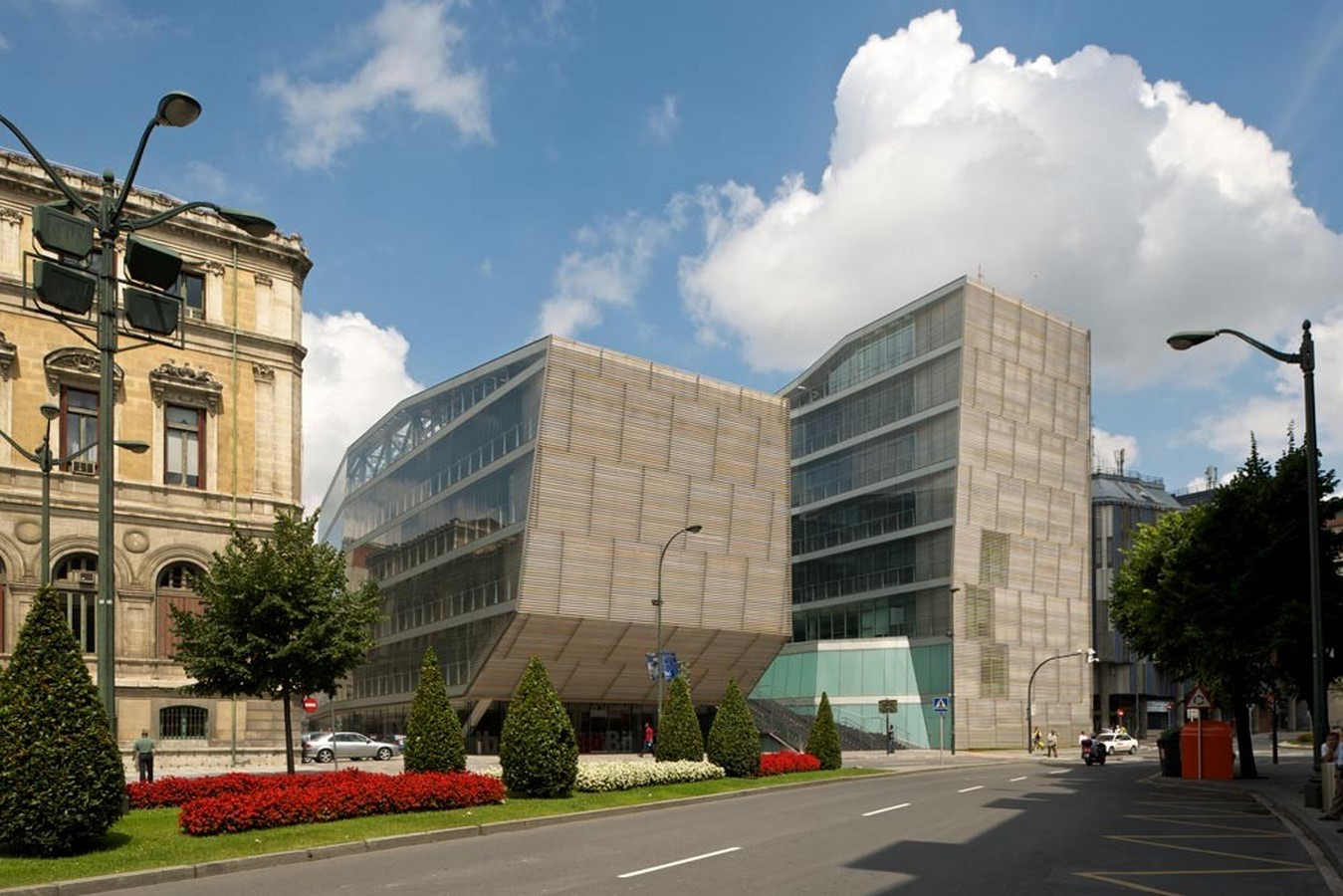
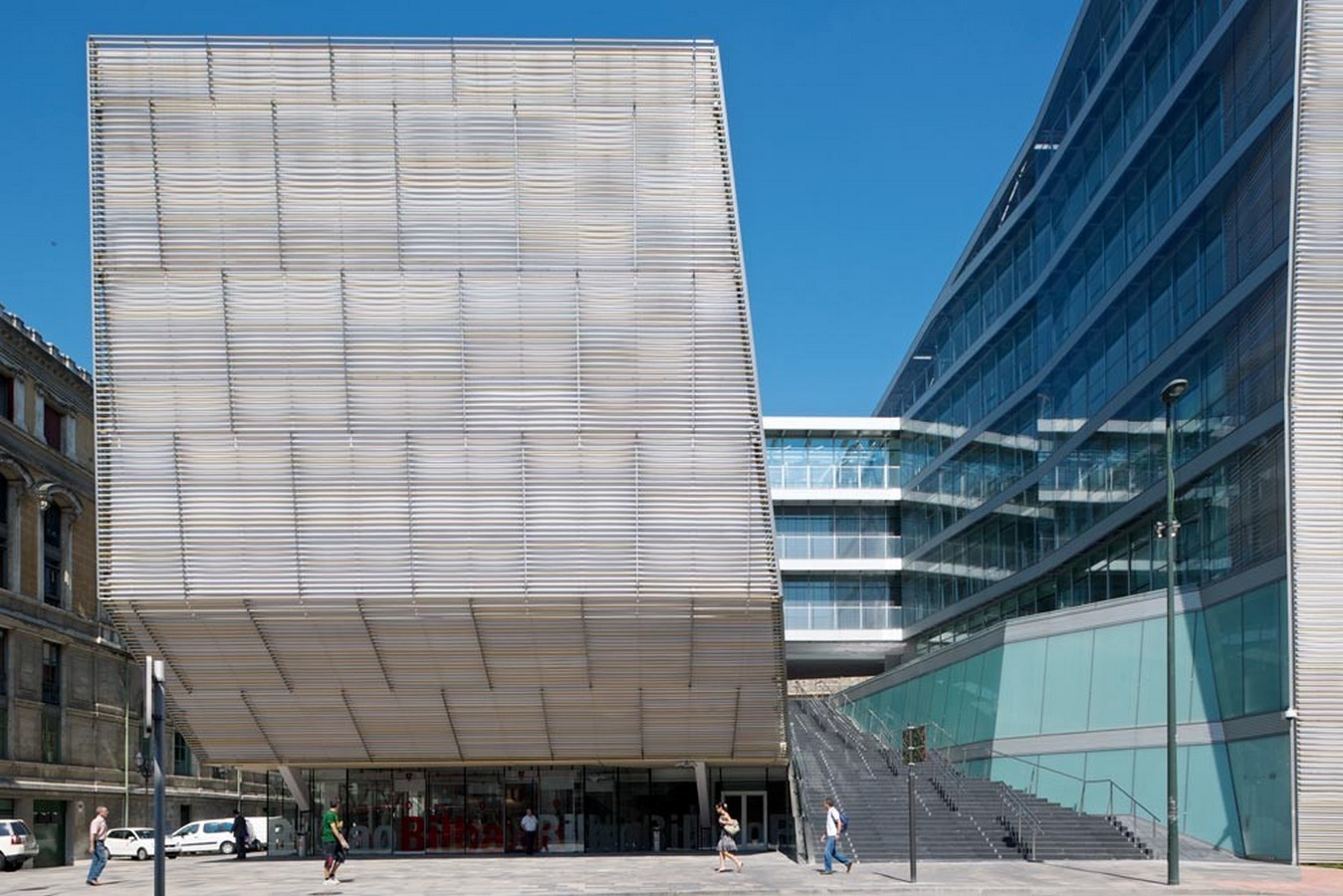
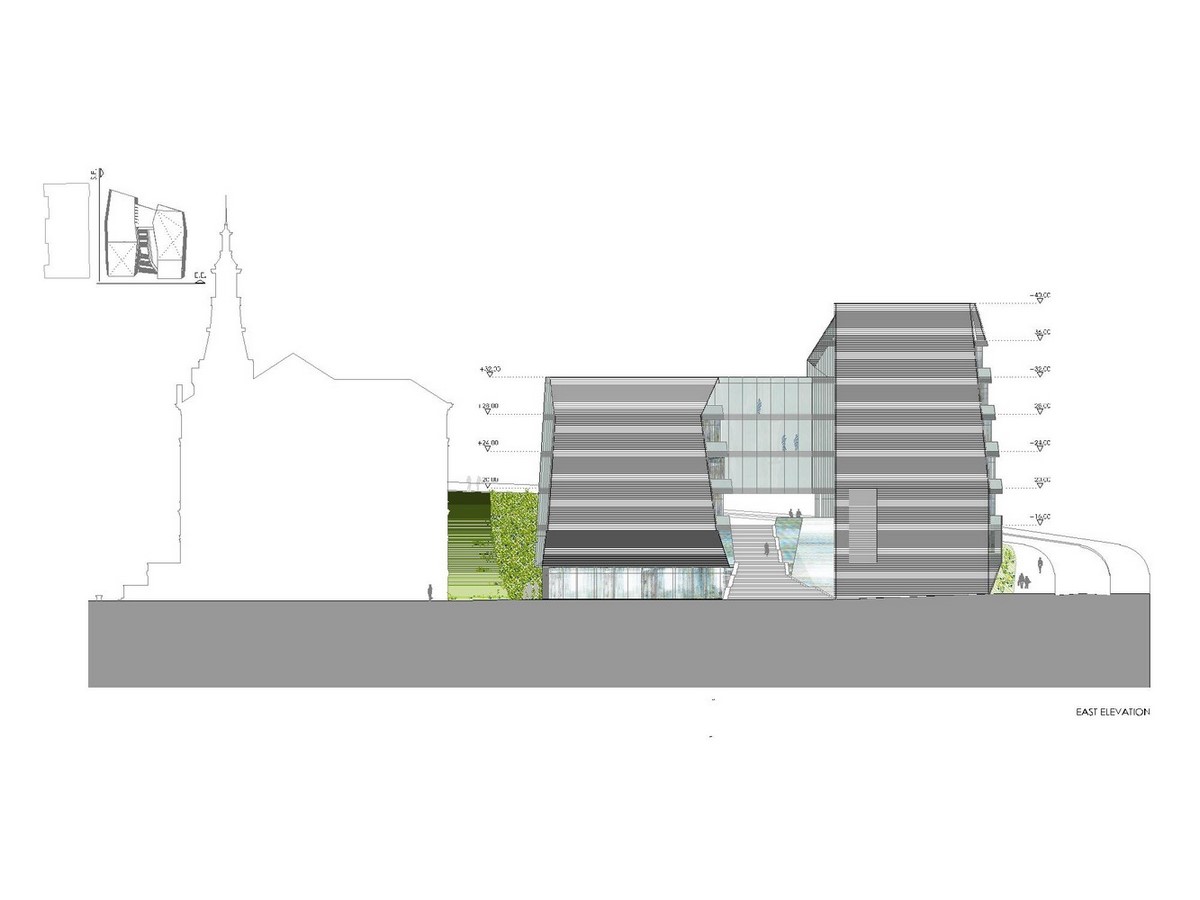
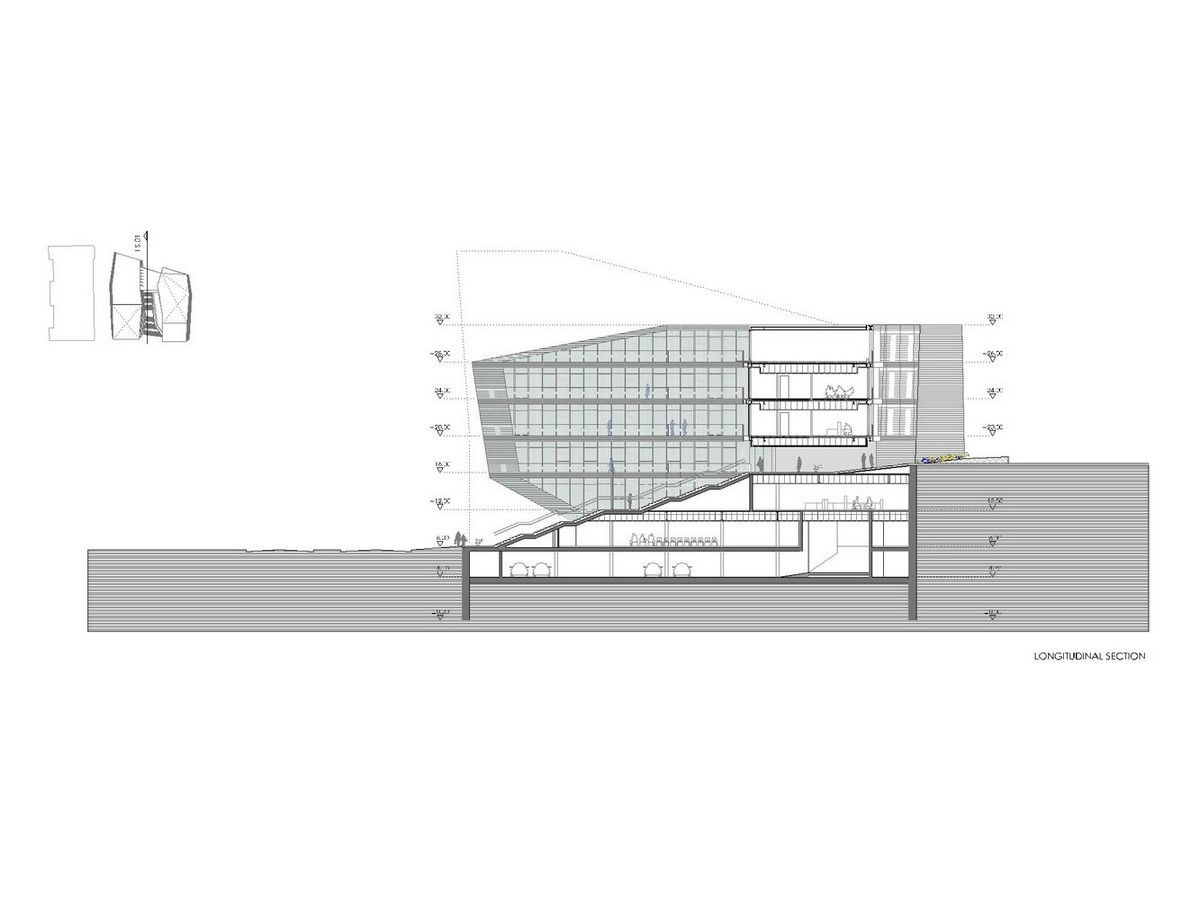
13. Bilbao Exhibition Centre
Sitting on the site of the previous Basque Iron Company, Bilbao Exhibition Centre is a conglomeration of six large pavilions connected by a central corridor that acts as the backbone of the whole structure. A large entrance mass supported on steel columns forming multiple narrow V’s opens the doors to these six pavilions and also to a hotel, office headquarters of the BEC (Bilbao Exhibition Centre), a VIP Hall, Conference room, and a shopping mall.
This magnanimous project is of great significance for the country of Spain due to the enormity of the Bizkaia Arena, being the largest pavilion in the country. The large spaces provided in the Exhibition Centre allow for huge-scale exhibits and installations, which were lacking in the other exhibition centers of Bilbao.
The complex also consists of an underground car park, and the roof of the structures are lined with the largest Photovoltaic Energy Park in all of the Basque Country.
Designed by ACXT, the building addresses the creativity of large forms while providing column-free interior spaces; a tandem of architecture, art, and engineering.
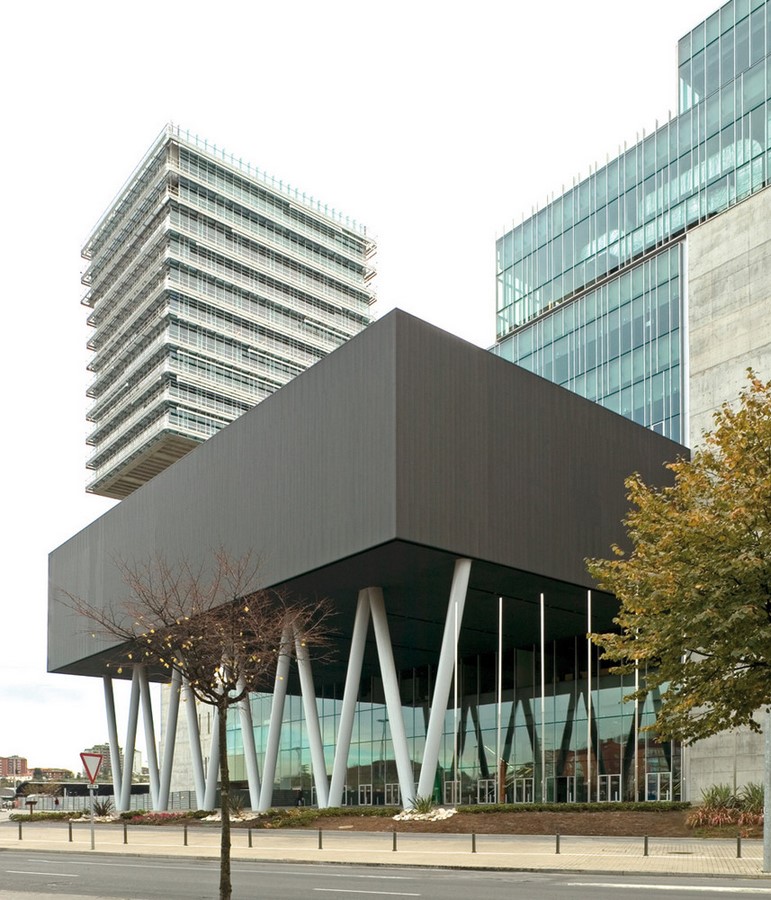
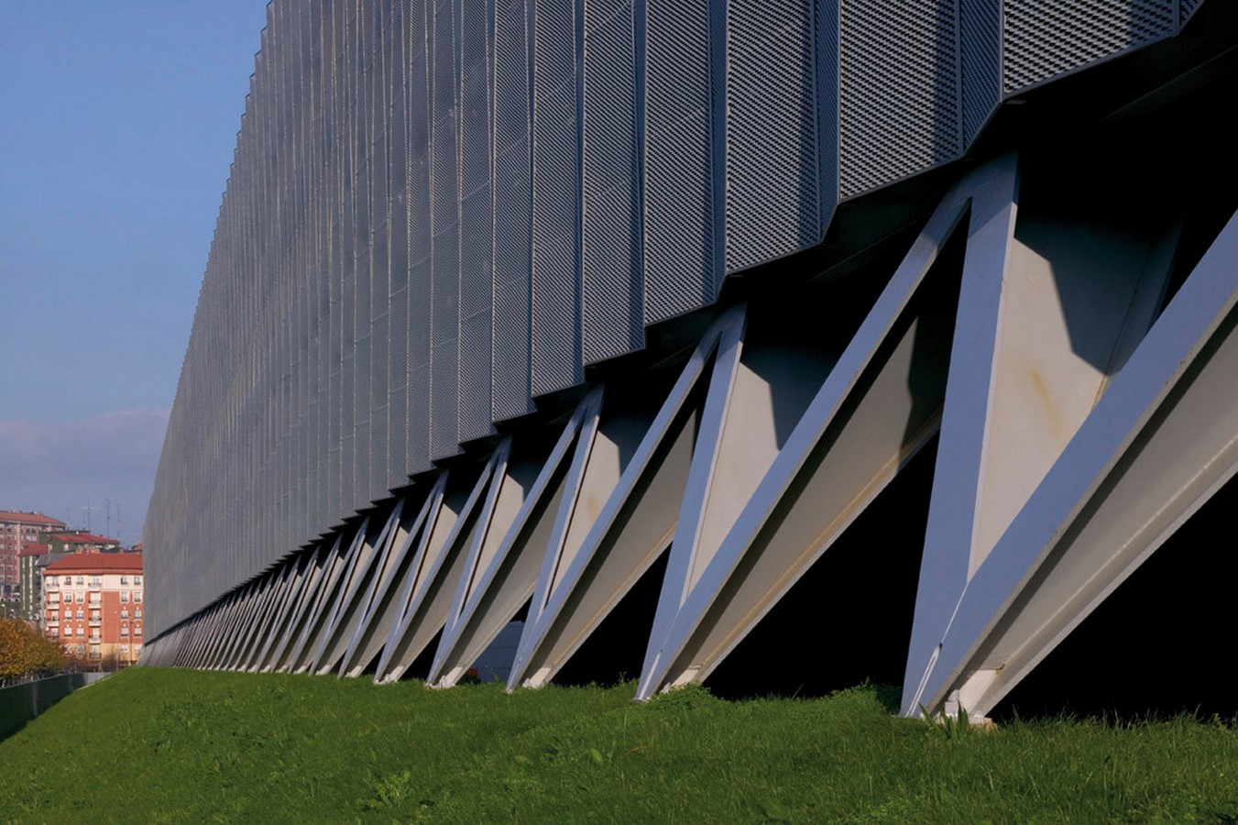
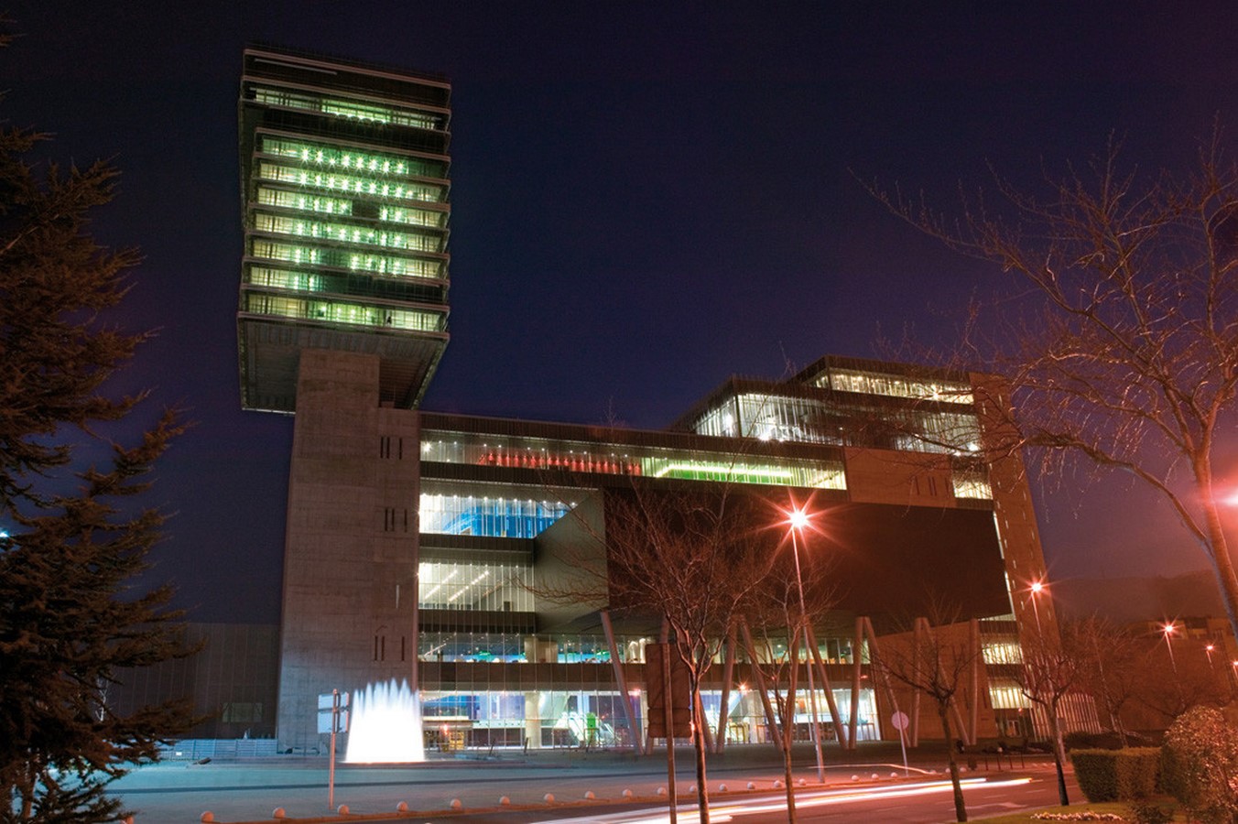
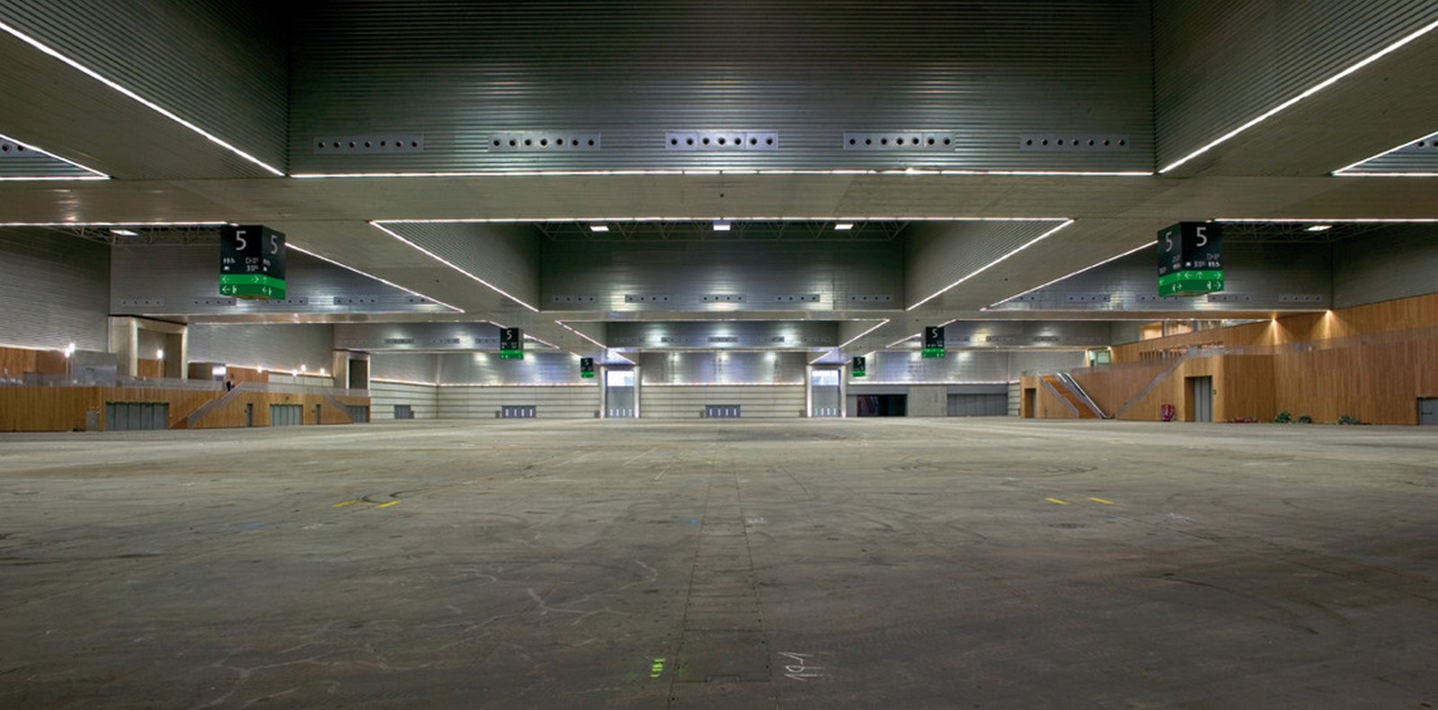
14. Azkuna Zentroa
Designed and envisioned to be a Cultural Centre creating incessant dialogue regarding the art and culture of Bilbao, and incorporating a philosophical approach for the same, Azkuna Zentroa is the Bilbao Society and Contemporary Culture Centre. The overall space invokes an experiential art that exists not as additional decorations to space, but as the creators of the space itself- the walls and columns. Set within the old Wine and Oil warehouse of Bilbao, Azkuna Zentroa connects society and contemporary culture through 6 program lines: Contemporary Art, Live Arts, Film & Audio-visuals, Society, Digital Culture, and Literature.
The building’s external classicism is a stark contrast to the contemporary, intelligent design of the interiors, a work of art done by French Designer Phillipe Starck.
The three buildings of the Centre are supported by 43 columns. These Columns evade the ordinary, as their function of supporting the Centre structurally is also philosophically and artistically interpreted to create an experience. Each column symbolizes various strata of culture and history, designed uniquely from the other by way of sculptural art and depiction. The material of these columns is also a traipse through history, the oldest- marble, brick, wood, bronze; and an ode to the new- cement and steel.
The very famous Atrium of the Sun, is a large image of the Sun, at the center of an atrium surrounded by large brick walls, each wall fenestrated by regularly placed semi-circular arches. The overall space is a very well designed experience extracting curiosity from its users and visitors while creating a beautiful narrative that embraces the art and culture of Bilbao in the true contemporary sense.
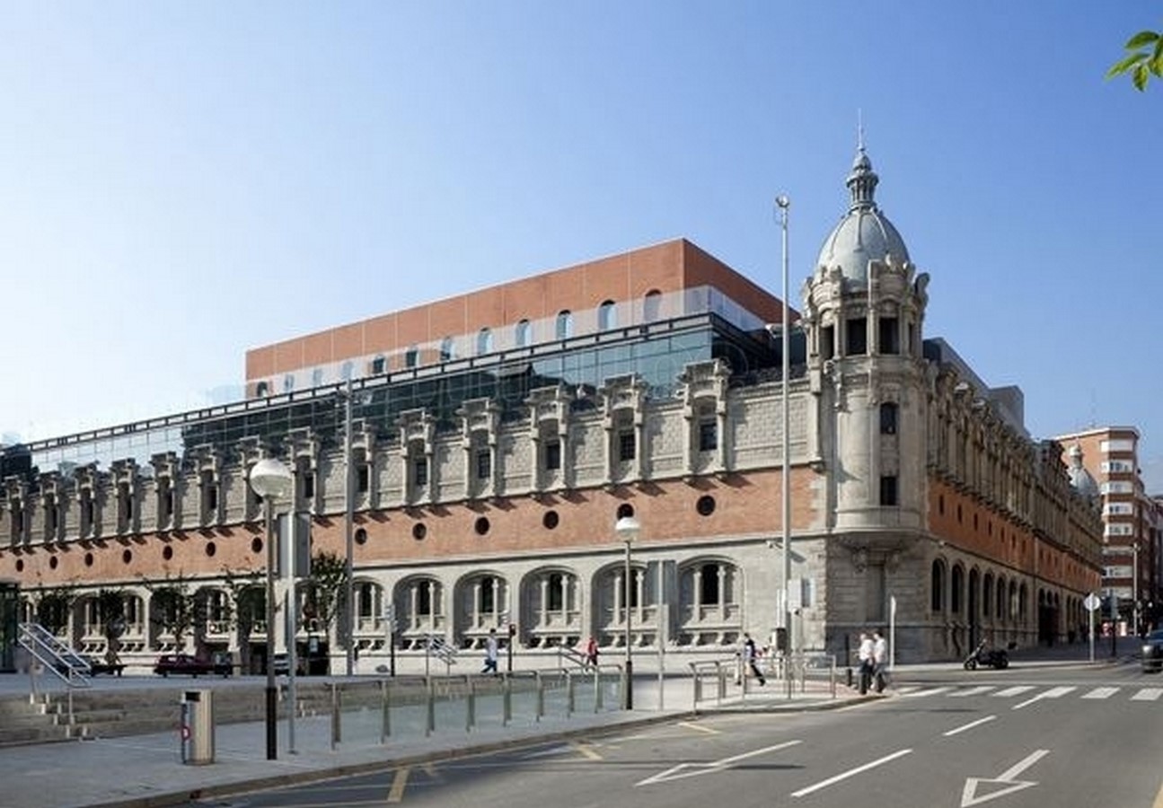
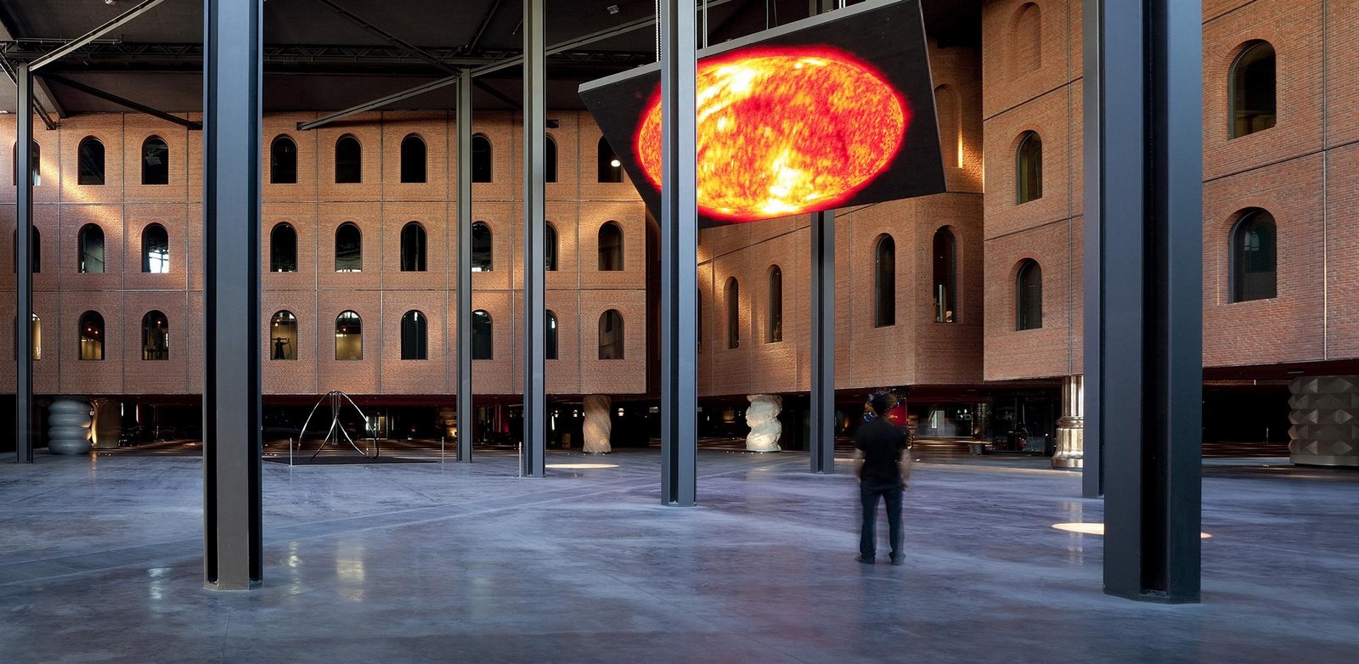
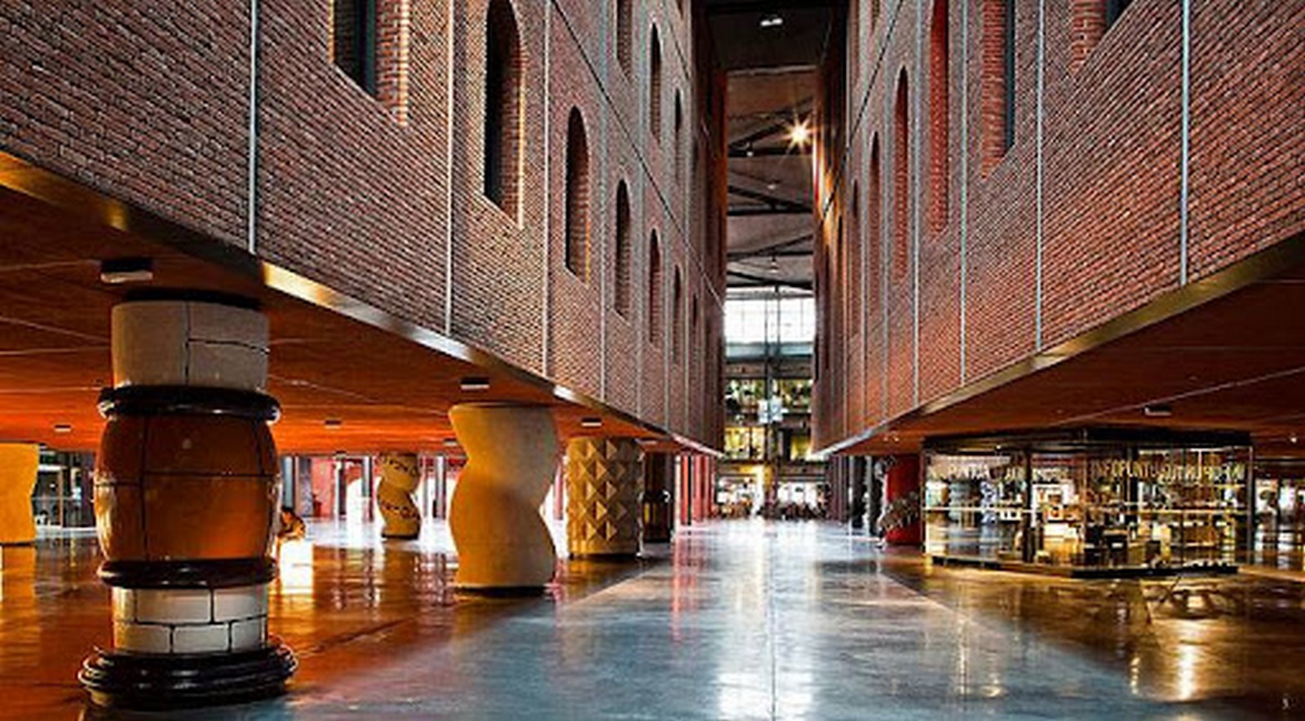
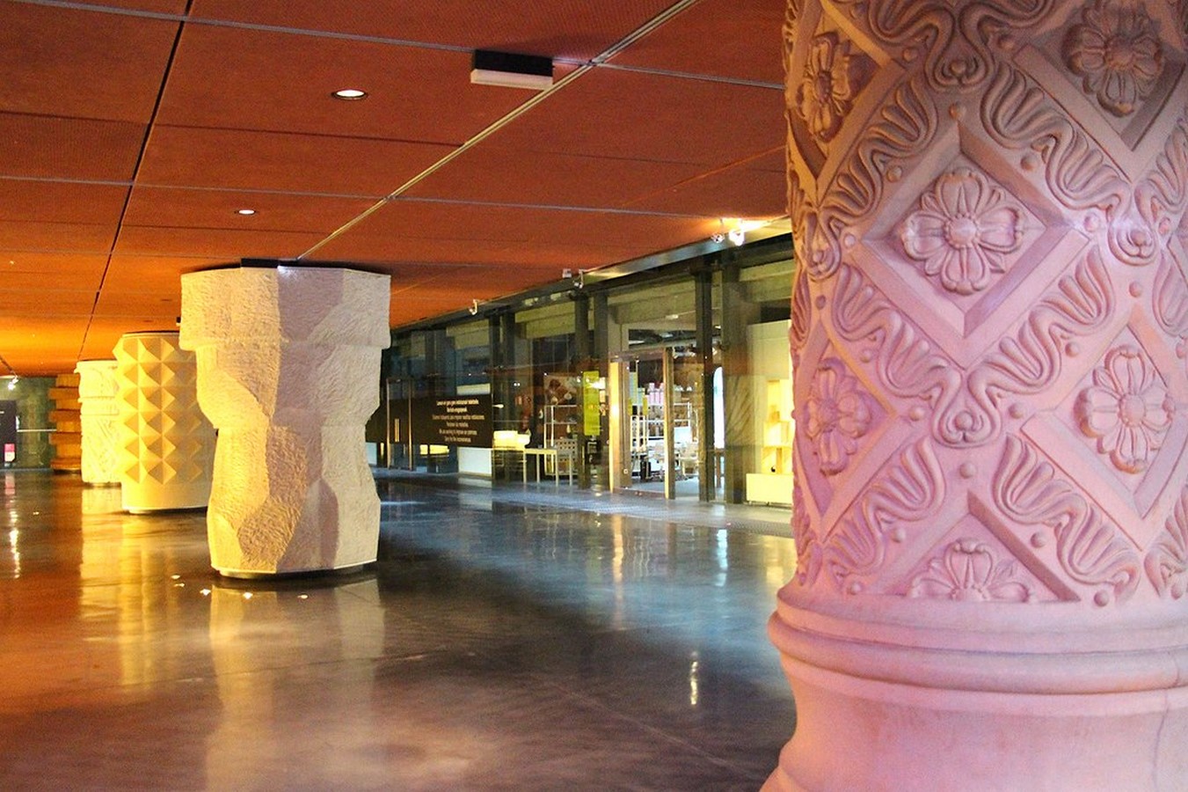
From <https://www.azkunazentroa.eus/az/ingl/home/visit-azkuna-zentroa/the-building>
15. San Mames Stadium
Bilbao’s all-seater football stadium, the San Mames Stadium, is Basque Country’s largest and Spain’s 8th largest football stadium. The new stadium sits on the resting ground of the popular old stadium (referred to as the cathedral of football) and hence was constructed in two phases to avoid displacement of team-practice on the grounds.
To assimilate with the architectural context of the site, the stadium was designed to be not just a sports ground but also an addition to the Contemporary architecture of the renovating city. The bulging rectangular stadium is encompassed by a layer of an interesting façade. Twisting ETFE panels repeat across the curved walls of the stadium, each illuminated at night by solid-colored lighting or moving graphics that engage the residents of the city.
The roof of the Stadium faced considerable controversy as it did not entirely shield the spectators from the natural forces, but it was soon extended to increase protection. Designed by ACXT, the stadium captures the modern fervor of Bilbao and recapitulates the Contemporary nature of the city while retaining the traditional football atmosphere of the ‘Cathedral’.
