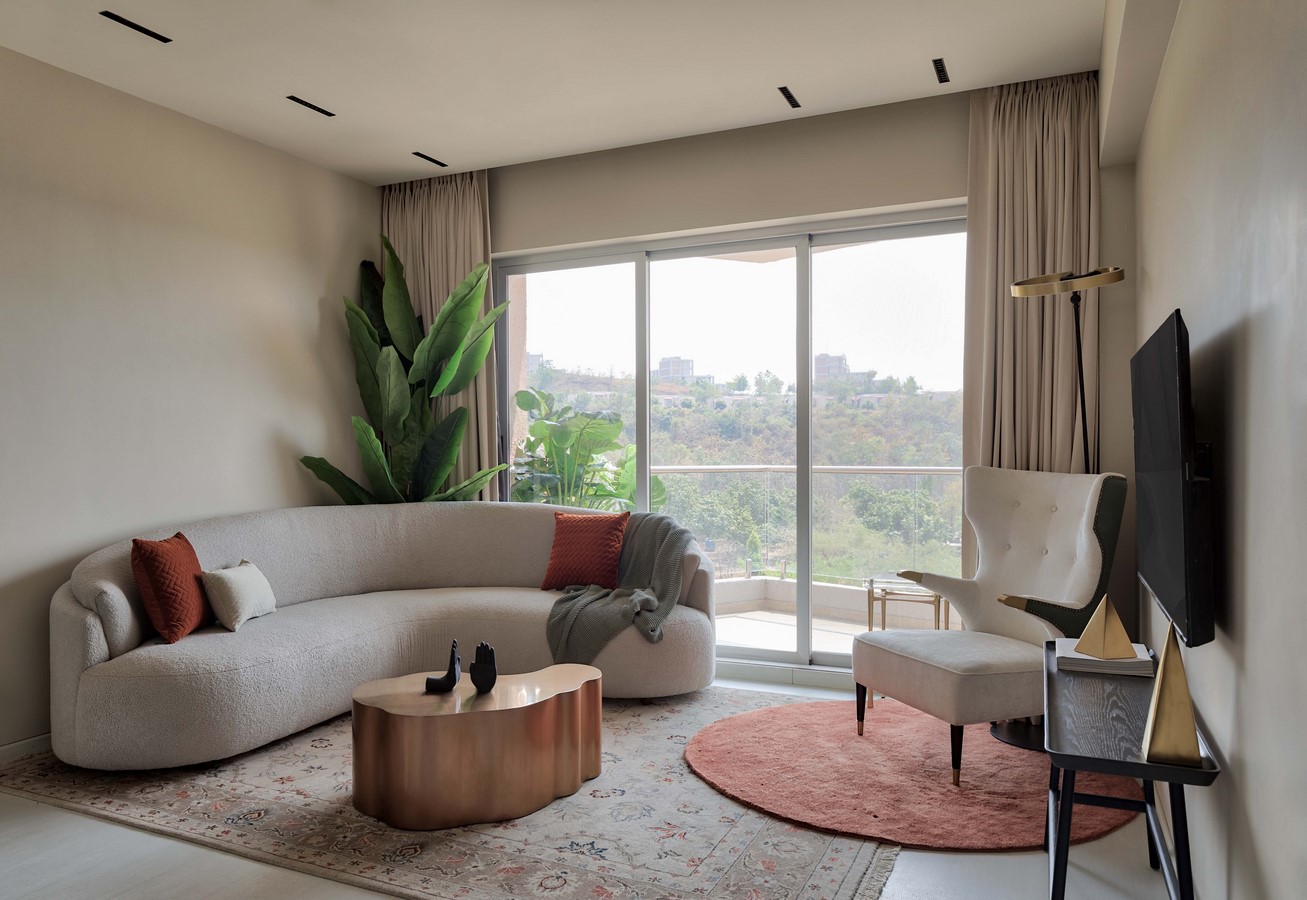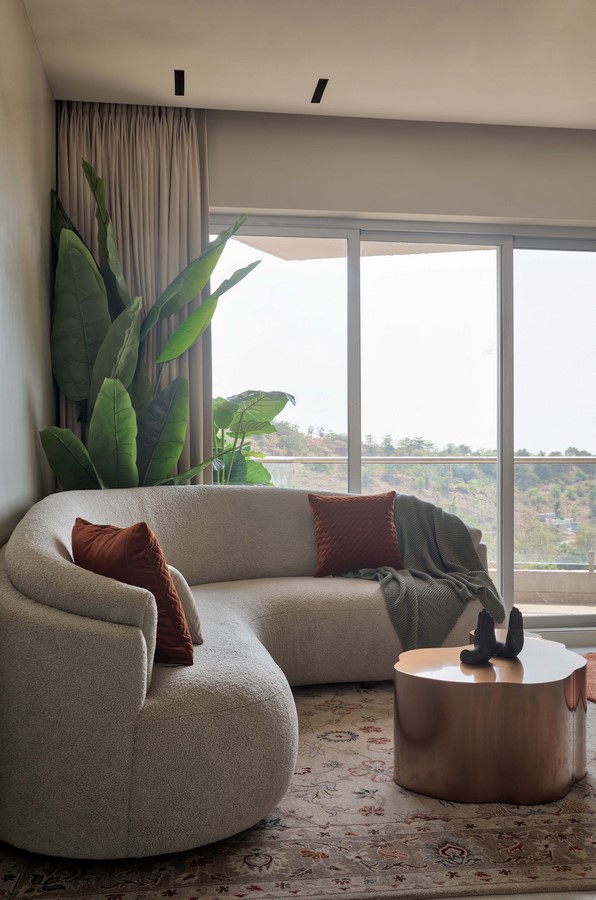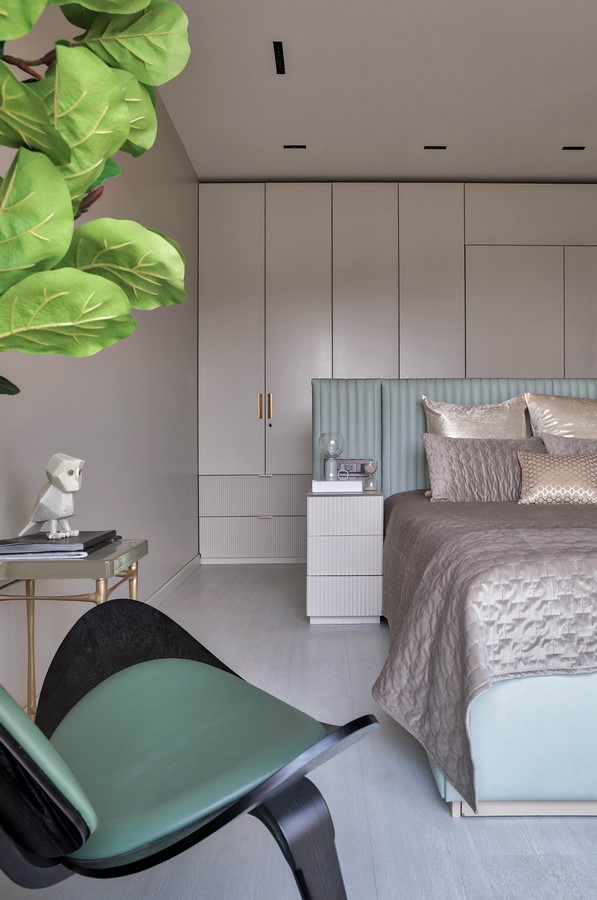Designing a home that’s part of row houses pushes the creative buttons in a designer’s head in new ways in order to achieve something refreshing and different. That’s what happened with this two-bedroom home too. Nestled amid the 223-acre spiritually-energised premises of Shrimad Rajchandraji Ashram in Dharampur, Gujarat, the home is part of the ashram township with 800 residential units. These residences have become second homes to seekers from around the world who come to the ashram for spiritual rejuvenation of their minds and souls.
Property: Two-bedroom row house
Area: 900 sqft
Location: Shrimad Rajchandra Ashram, Dharampur, Gujarat
Design firm: KARAN DESAI: Architecture + Design
Furniture: Custom made by Karan Desai Home
Photographer: Pulkit Sehgal

“This second home belongs to Jignesh bhai from Mumbai, for whom I have designed the Dream Project in Walkeshwar. It’s one of my favourite works as it gave me a great opportunity to experiment and innovate without inhibitions, and I hold him in high regard for the faith he placed in me. When he asked me if I would have the time to design this home, I was happy. It meant that I had earned his complete trust as a designer,” says Karan Desai, Founder-Architect.
Himself a devotee and volunteer at the ashram, Karan was excited about the project as he felt his spiritual mentor and guide Pujya Gurudevshri Rakeshji might one day visit the home.

It is a two-bedroom home used mostly by Jignesh’s mother who lives a pious life in the vicinity of the ashram. Her requirements were few – she only needed a space that was serene and uncluttered, without much colour.
So Karan has chosen a white and beige palette that steeps the home in a soothing environment. The mother’s room design is kept austere as per her wishes. The sameness of the layout across most row houses was something Karan wanted to break and create a different aesthetic experience. He designed an island counter in the kitchen that supported a floating dining table. Paired with acrylic chairs, the table imparts a light and flighty feeling to the space. Ceiling lights in black offer a beautiful contrast.
The living room is furnished with a moon-shaped sofa, a lounge chair and a massage chair. The hint of earthen shades in the space adds welcoming warmth.
With a subtle play of tones and textures, and forms and shapes, a poetic simplicity pervades the living-dining room.

In the master bedroom too, Karan tweaks the layout to achieve an atypical space. He keeps the bed off the wall, instead installing wardrobes at the back with an aisle space leading to the bathroom. This hides the bathroom door partially, while bringing the bed closer to the window and offering a tranquil view to the spiritual valley.
Most of the furniture has been created in-house by Karan Desai Home.
With a peacefully muted, yet expressive palette, the home is filled with an elegant serenity and grace, befitting its location.


















