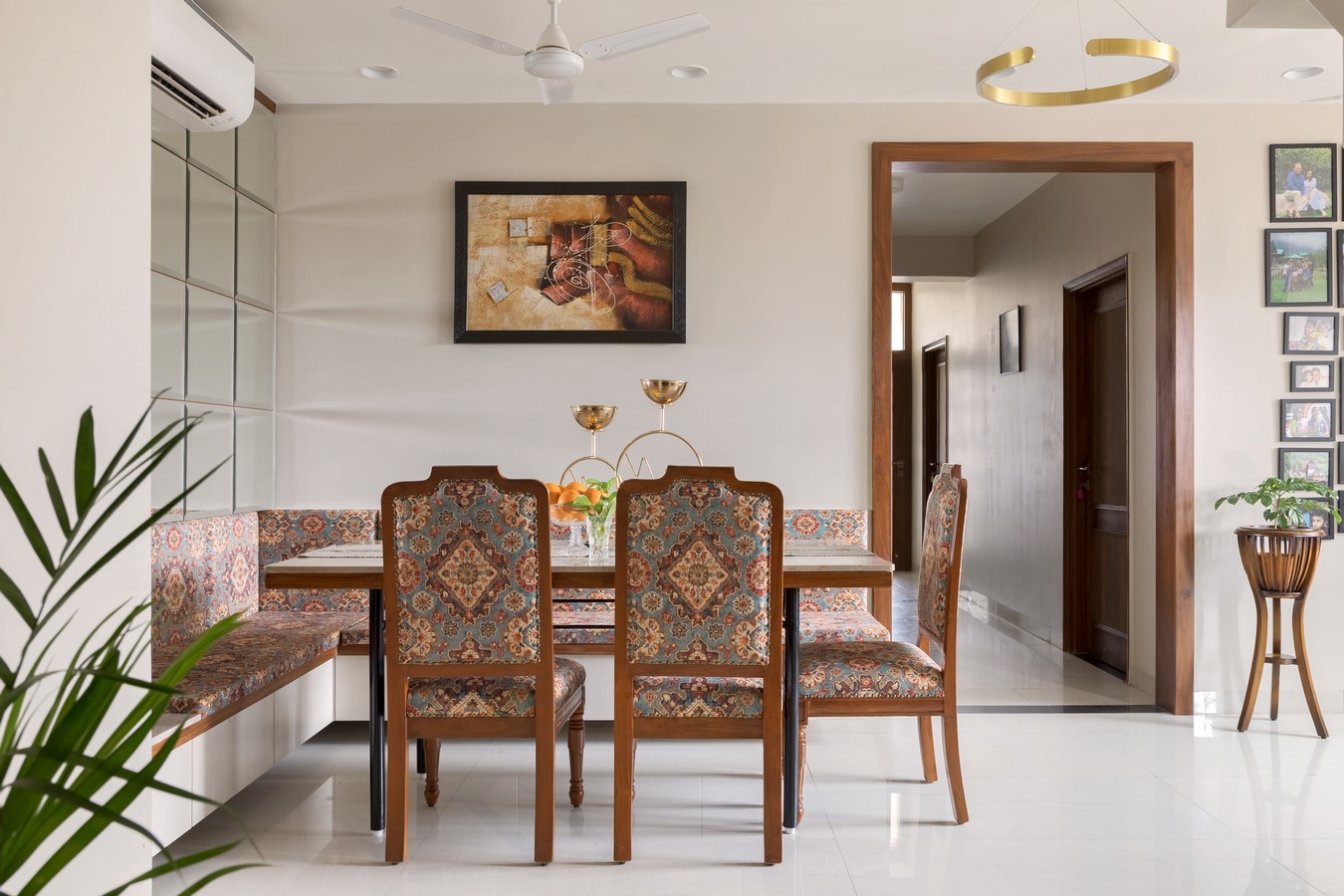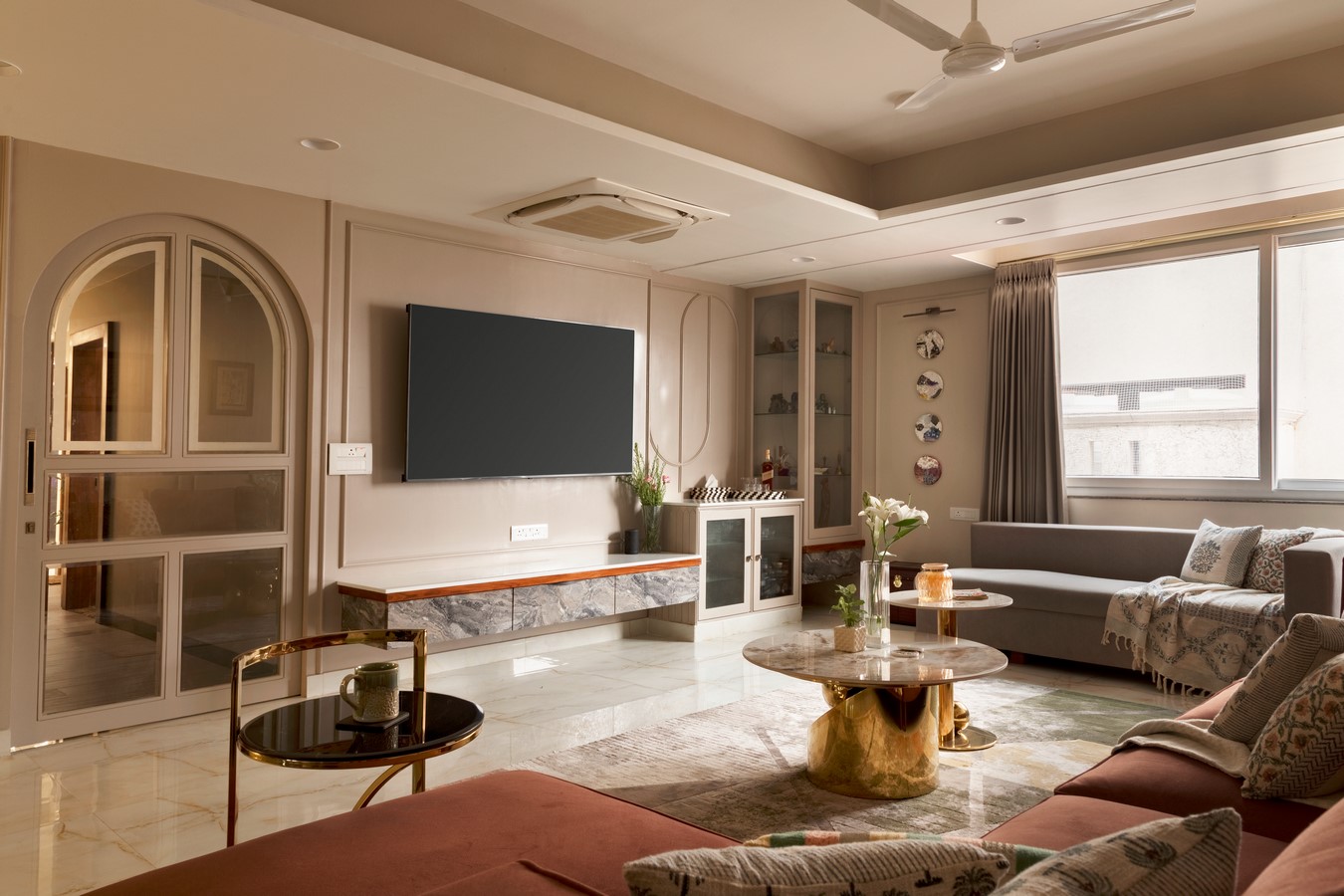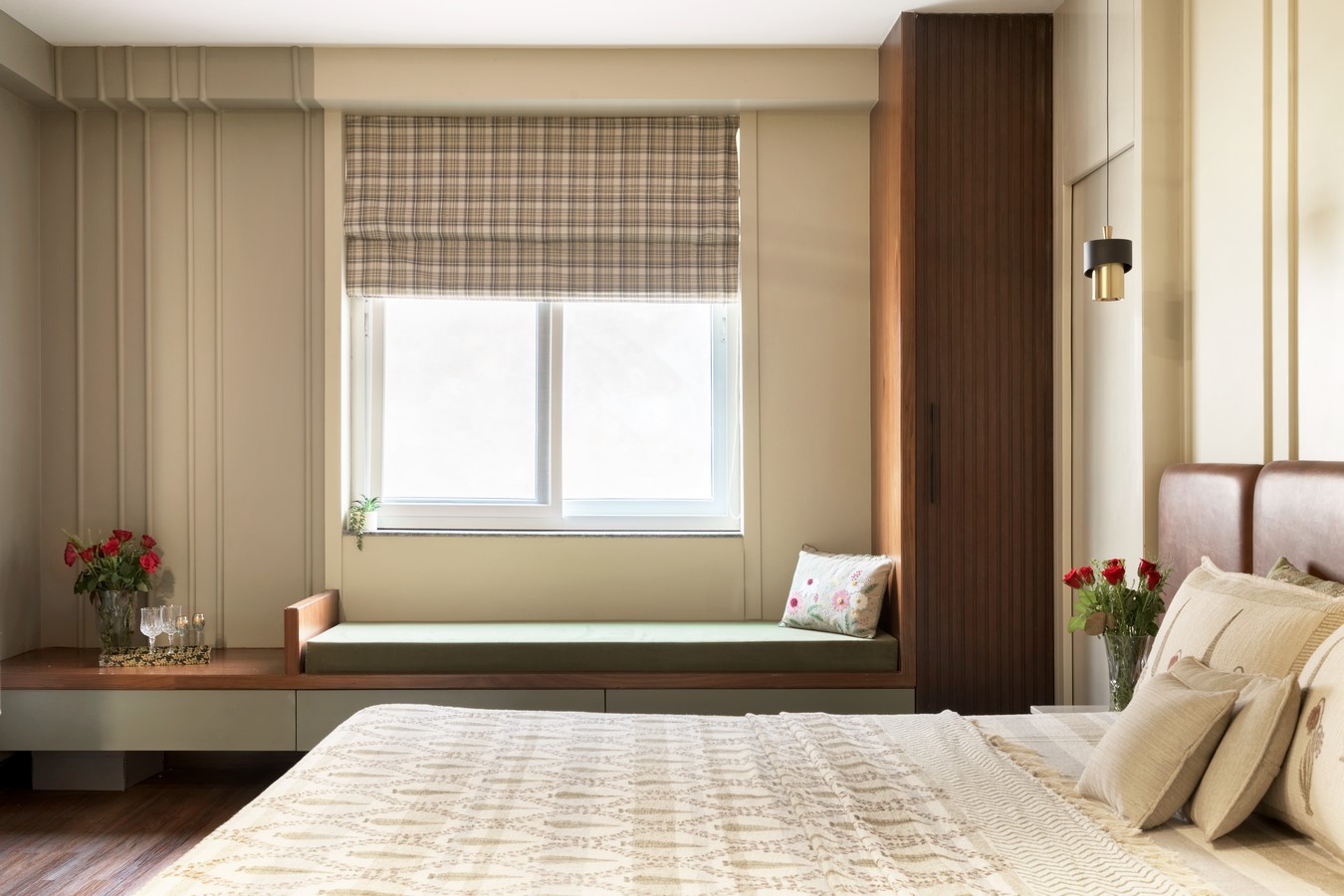Nestled atop a standalone building, this exquisite apartment, designed for a couple in their golden years, unfolds a unique narrative of shared history and vibrant cultural roots. Owned by the lady behind a renowned Jaipur restaurant and her retired Army officer partner, the space seamlessly combines classic aesthetics with a functional and interactive layout. Principal designer Radhika Jain, from Jaipur herself, masterfully merged two separate flats into a harmonious whole, creating a haven that reflects the couple’s distinctive journey.
Name of the Project: Contemporary Flair
Name of Designer: Radhika Jain Gupta
Design Firm: Phrasing Spaces
Vendor credits: soft furnishings: Golden Drape
Project Size: 3000 sq ft
Project Location: Hathroi, Jaipur
Duration: 15 months
Photography Credits: Studio Bluora
Project Description: Minal Singh
Photography Instagram user id: @Studio Bluora

The formal living room exudes sophistication with updated vintage sofas and wainscoting on light gray walls. Marble-patterned tiles and strategically placed blue lamps add character and elegance. In the informal living area, a calming palette of muted grey tones, a blush pink sofa, and golden accents on a marble table create a bright, airy ambiance. The dining area, designed for hospitality and family gatherings, features mirror paneling for an expansive look, classic motif upholstery on dining chairs, and a multiple-drawer sideboard.

Accessed through the dining area, the terrace surprises with pops of blues and pinks, preventing monotony in the neutral color scheme. Each bedroom tells its own story, from the master bedroom’s sage green palette and brown leather polish bed back to the second room’s pastel blush pink wall and wooden elements. The third room’s beige backdrop is with refreshing cobalt blue accents.

The bathrooms feature unique design touches, including blue-white patterned flooring. However, this unique project presented a challenge: merging two separate flats to create a cohesive space. The result is a harmonious blend of functional elegance, reflecting the couple’s journey.
About the Designer:
Radhika Jain, the visionary designer behind this transformation, founded Phrasing Spaces in 2018. With honors in Interior Architecture and Design, she has successfully completed over ten residential and commercial projects. Her dedication to turning blank spaces into functional, attractive, and comfortable havens reflects her passion for collaborative work and free-flowing communication.





















