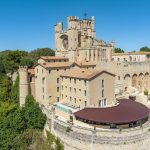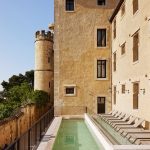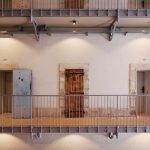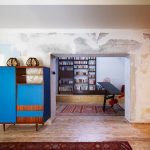It was a prison built in the middle of the 19th century at the corner of the Acropolis of Béziers in France, on the edge of walls that will prevent any escape. It was designed in a neo-Romanesque style whose vaults, thick walls and small openings were perfectly adapted to its prison use.
project Renovation of the former Béziers prison into a 6-storey hotel*** with 50 rooms, 3 seminar rooms, gym, shop, terrace, swimming pool and restaurant, the Bistro La Prison
project owner Mando
location Béziers, Hérault (France)
team A+Architecture, L’Echo, Celsius Environnement, Arteba
task standard architectural / engineering appointement; construction schedule supervision and coordination
area 3,000 m2 net floor
cost € 4,500,000 ex tax
statut Delivered 2023
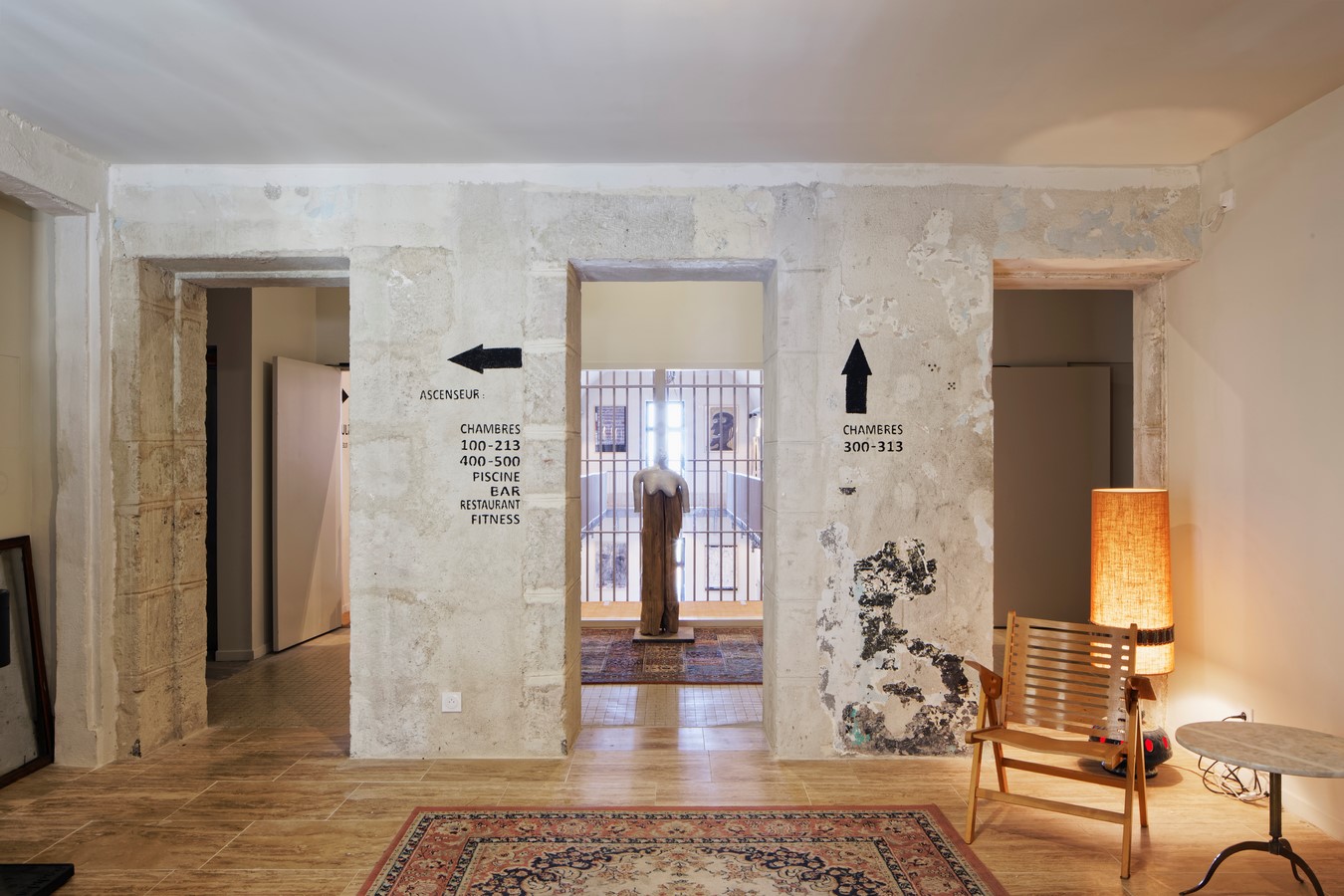
The prison accommodate 100 prisoners and more, sometimes 300… It was decommissioned in 2009, when the new prison was delivered. The following year, Roschdy Zem filmed there scenes for the movie Omar m’a tuer.
Today, transformed into a hotel, it retains its architectural memory, its beautiful volumes and this image which is part of the “postcard” of Béziers.
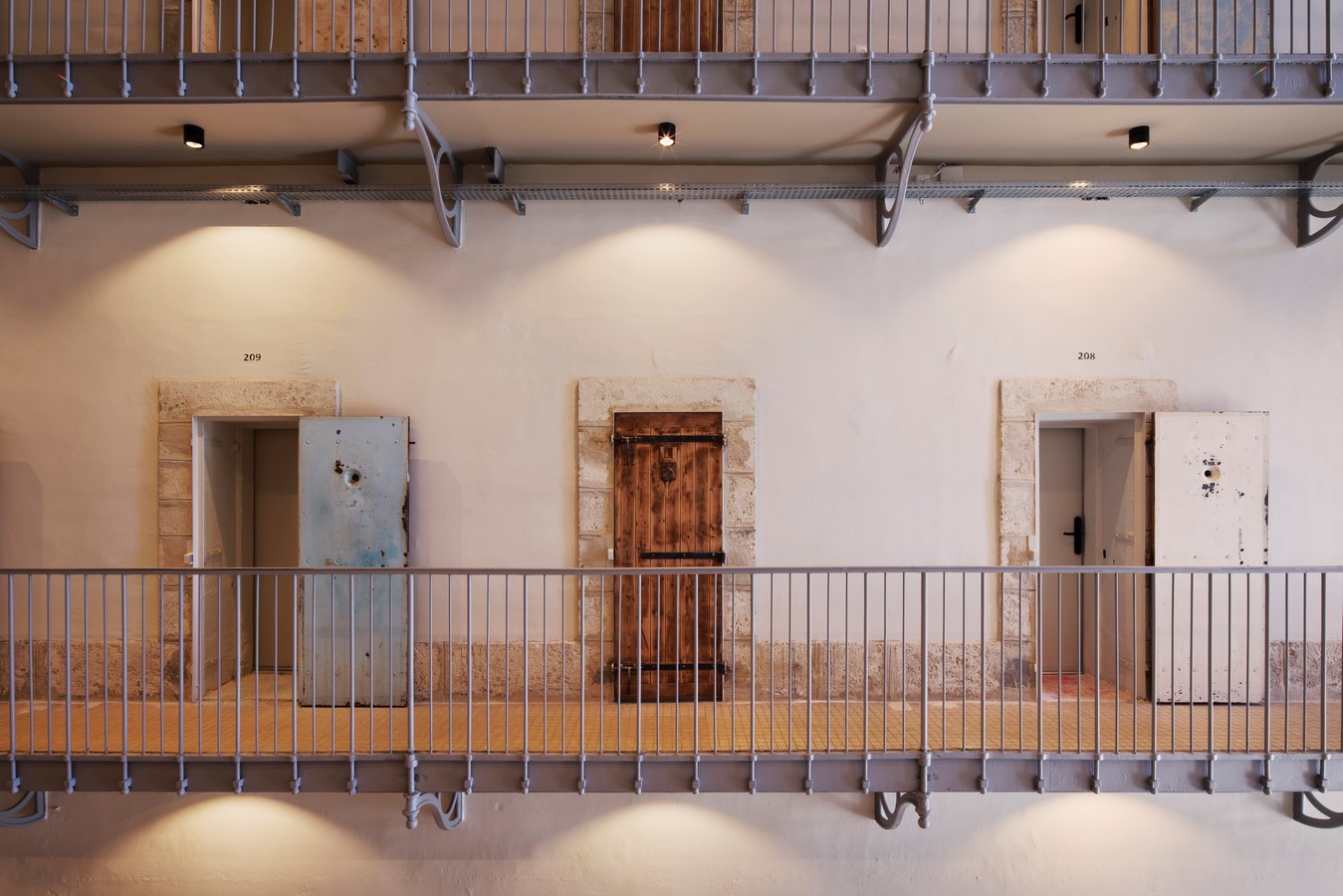
It is accessed from above, from the forecourt of Saint-Nazaire Cathedral, through the modest historic reception building partially hidden by the old surrounding wall. Past the door, you reach the 4th floor of the main building to discover the void on the emblematic hall whose metal passageways served the cells now transformed into bedrooms.
Here, every three cells, two bedrooms have been installed, the windows have been enlarged to see the Saint-Nazaire Cathedral or the plain of Narbonne, the cell in the center has been divided into two to offer each a large bathroom. The vaulted ceilings have been preserved.
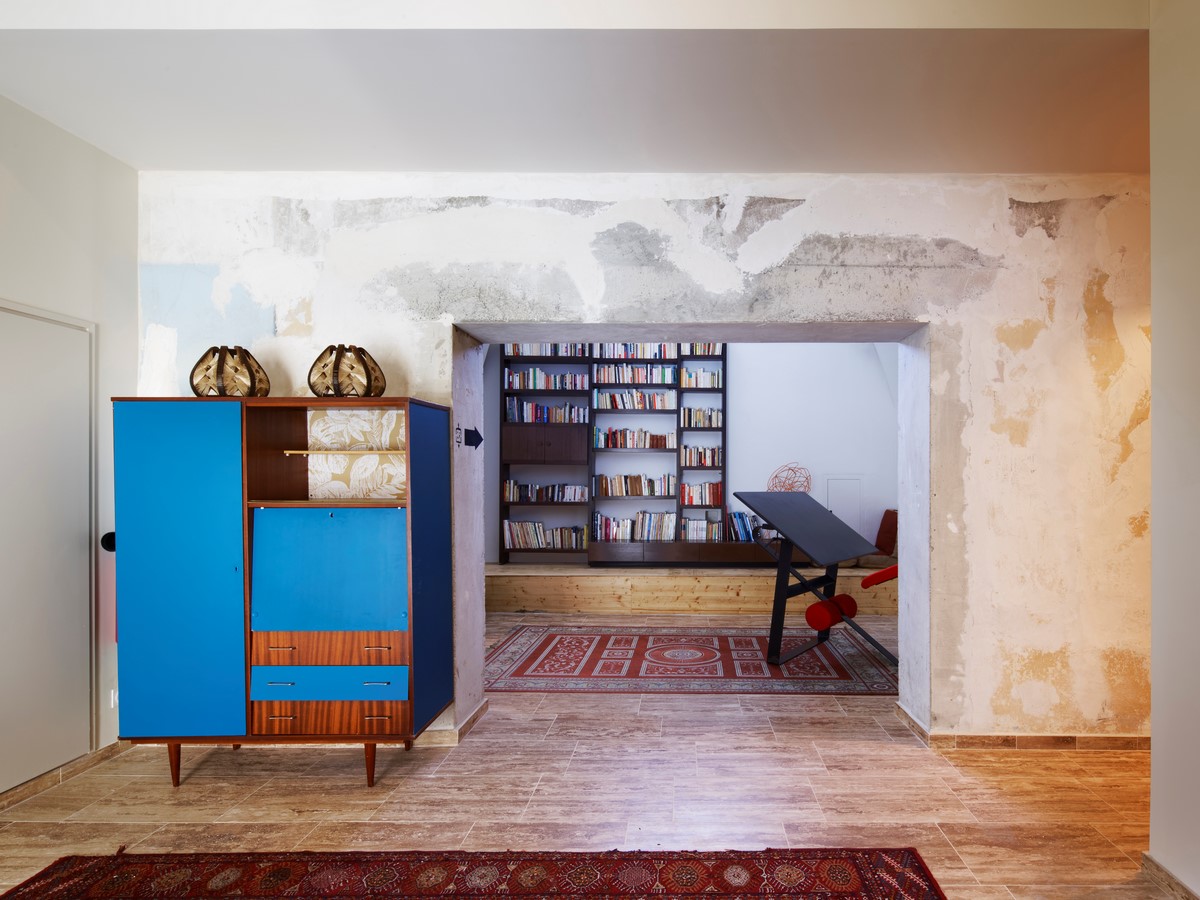
More traditional rooms occupy other premises, former offices or staff quarters.
Lower down, the foundations are more Piranesian… The only new construction emerges, the half-moon of the restaurant which marries the walls of the courtyards located at the lowest level. Its metal roof delicately rests on large bay windows that open onto its panoramic terrace, the former round tower.




