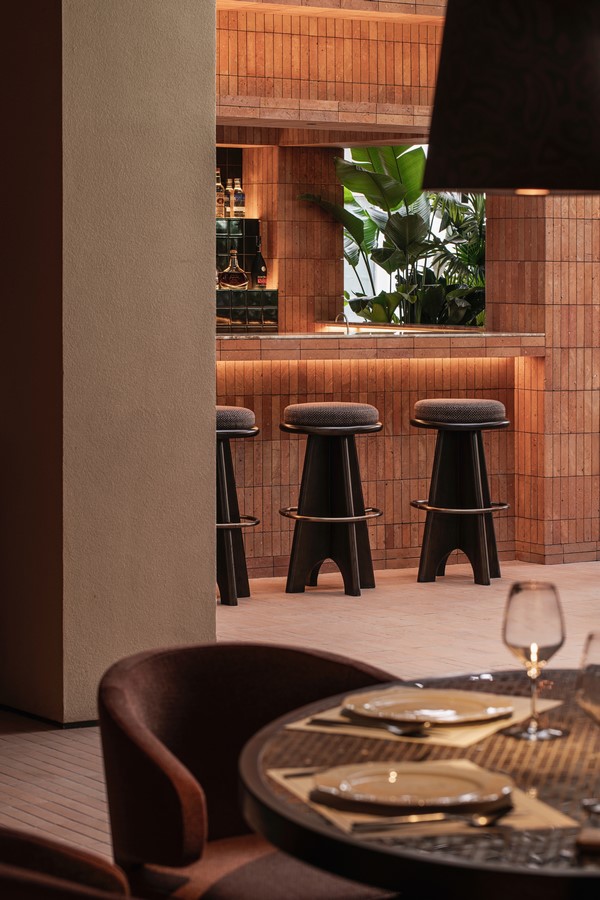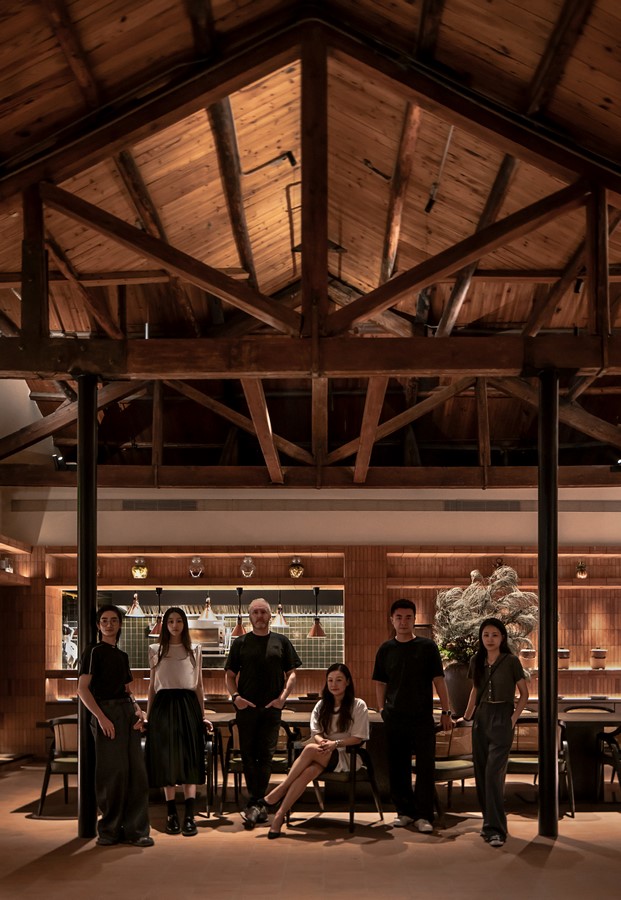With a strong emphasis on cross-border thinking in the design field, More Design Office (MDO) founders, Ms. Jaycee and Mr. Justin, who assume intertwined roles as architects and investors, are actively seeking breakthroughs and exploring new possibilities in design semantics.
Project Name|Terrakota Restaurant Design
Project Address|Room 201, Building 5, No.98 Yanping Road, Jing’an District, Shanghai,
China
Project Area | 450m²
Design Team | More Design Office
Design Directors | Jaycee Chui, Justin Bridgland
Lead Designer | Tony Tang
Assistant Designers | Gaoda, Wangxia, Lu Jiaohua, Pan Chunxing
Completion Date | June 2023
Photographer | Pianfang Studio Shi Zifeng

As they delve into the catering industry, MDO focuses on infusing the poetry of taste and customer experiences to redefine the concept of “sense of experience” for catering brands. This pursuit of self-innovation becomes evident in the remarkable transformation of Terrakota restaurant on Yanping Road, Shanghai.
Jaycee and Justin explain,”Terrakota, a European Bistro with Mediterranean and Atlantic roots.Their passion lies in understanding and revering the essence of food, allowing us to transform simple ingredients into extraordinary inspirations through continuous experimentation and innovation.
Terrakota invites you to perceive the changing seasons through the art of food. peeking into the art of living through the language of taste. Our philosophy aligns perfectly with the cherished Chinese tradition of “Seasonal Eating,” honoring the harmony between the body and nature.”
The space is anchored around the concept of Garden X Active House X Natural X Art Modern, MDO is committed to delivering the distinctive brand proposition of “embracing nature”, aiming to create a new five-sense experience of the brand that is in sync with food and the seasons.

Sense of authenticity
Sustainability, eco-friendliness, comfort and Well-Being are constructed as visible parts of MDO’s “Active House” concept. The front area of the restaurant has been renovated and reused from the original structure through a “gentle renovation”. The new terracotta material acts as a ‘breathing ground’ for the food, wrapping around the walls of the kitchen and dining space and extending into the ‘secret garden’ at the rear.The new roof is covered by an open and closeable structure.
Atmosphere&sociability
A modular skylight that opens and closes creates continuity through the front and back areas of the restaurant, creating a sunny and seasonal and fresh air.An open dining room layout to promote spatial fluidity and interaction. The replacement of solid walls with glass curtain walls promotes a connection to the city, reconnecting with the sky and nature. The space is enlivened by turning “attention from the monochromatic interior to the lush greenery”. Furniture and décor reflect the tones and textures of the natural environment and bring in touches of cotton and linen, oak, leather, ceramics and more.
Amidst the height of summer, as the sun’s rays gently filter through the leafy canopy, casting a dance of golden speckles on the ground, walls, and tables, a sip of cool, refreshing champagne becomes a delightful elixir, banishing weariness and melancholy.

Relaxation&presence
A terrace extends from the open-plan interior to the exterior of the building, visually expanding the interior space. In an atmosphere surrounded by gardens, relaxation and idleness will finally meet.





















