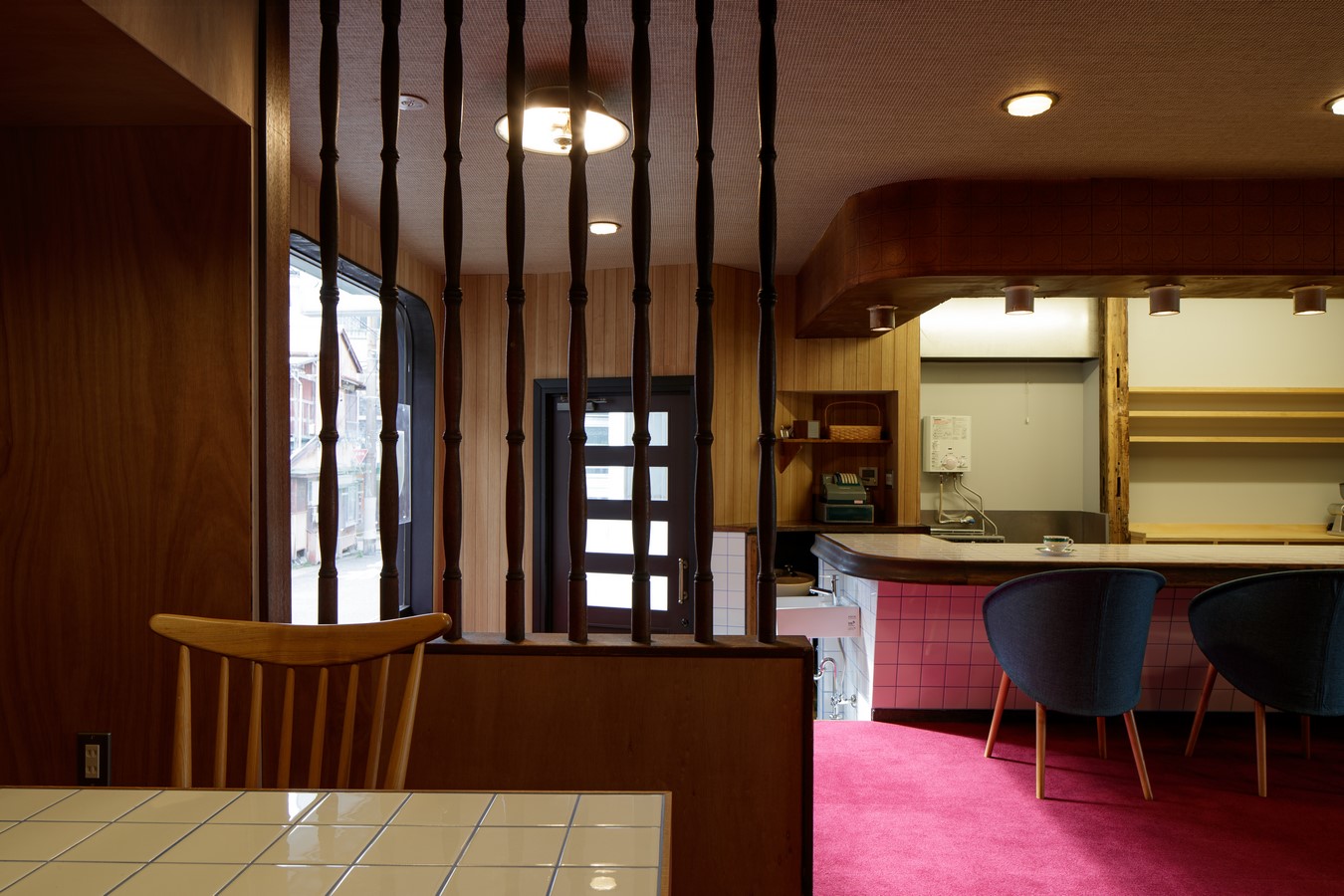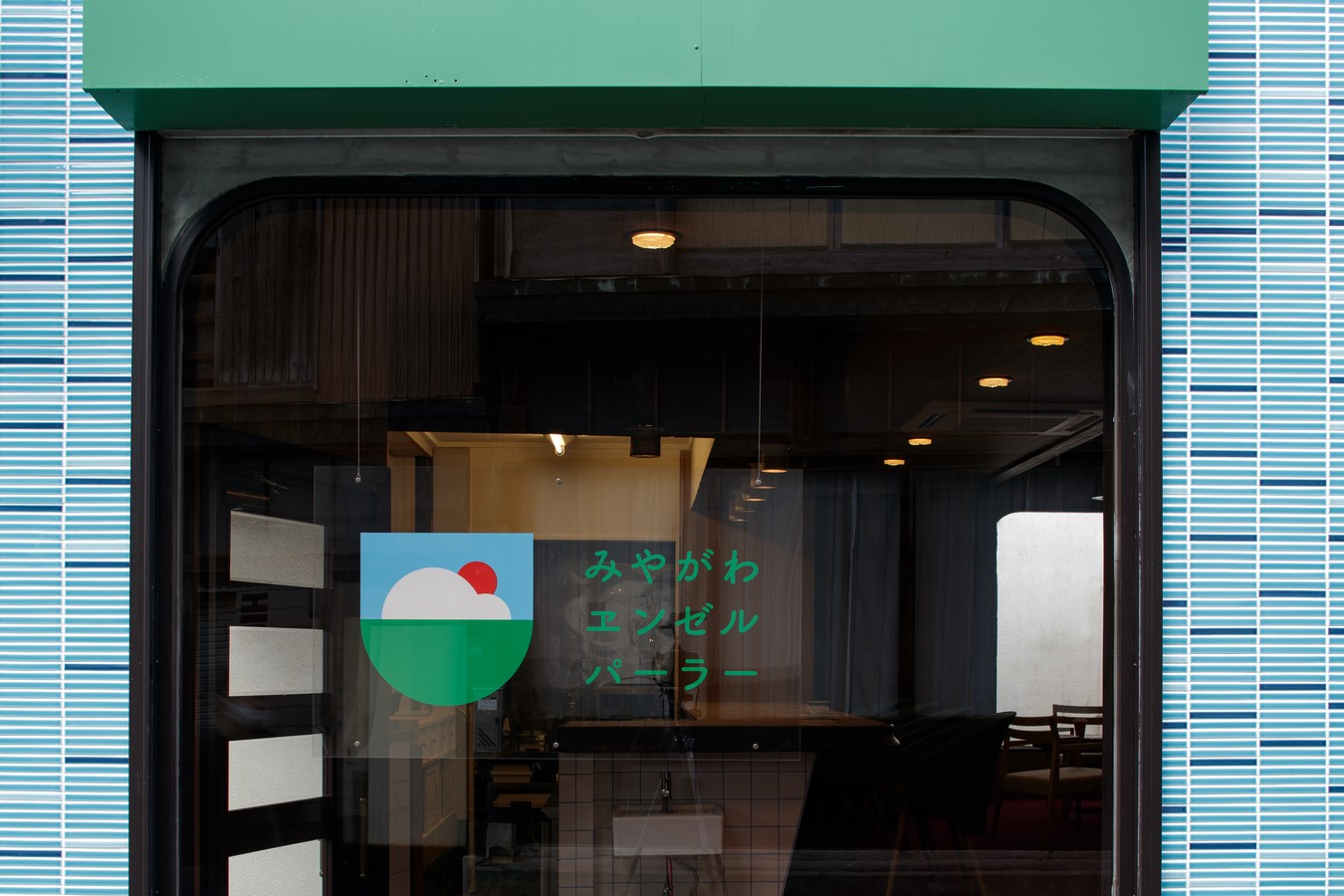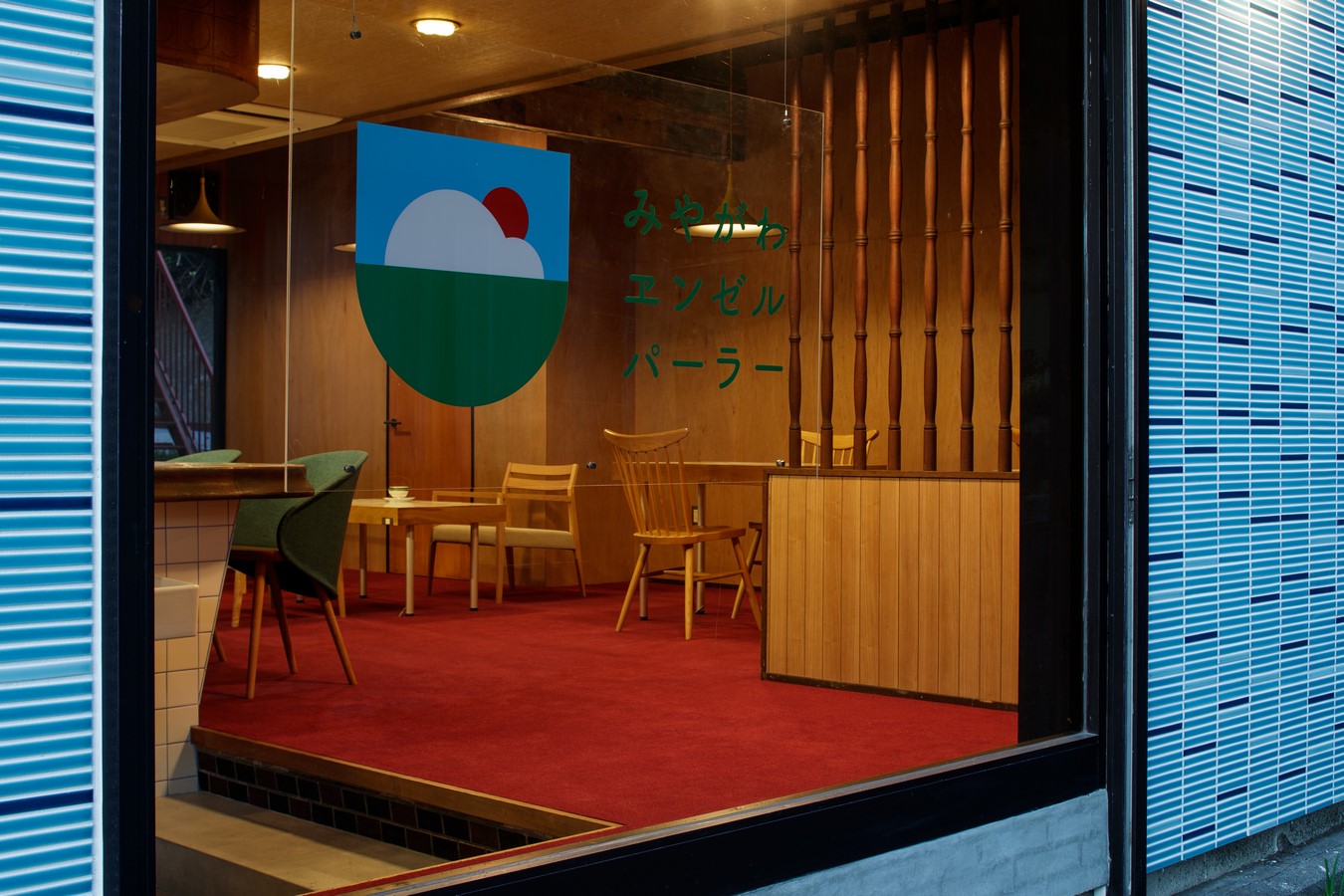Located in Misaki, a town in the south end of the Kanagawa Prefecture, エンゼル (Angel) was a well-known tuna restaurant.Thanks to its location next to the harbour which provided a daily supply of fresh quality fish and seafood products, it was appreciated by the whole community. It wasn’t a mere spot where to eat: it was the gathering place around which the locals of various generations spent their time and built the foundations for the village’s own identity. Unfortunately though, the restaurant closed its doors several years ago, leaving a void in the town’s social life that needed to be filled.
Lead Architect: Masashi Hamamoto
Studio: Roovice
Photos by Akira Nakamura
Text written by Michele Sandrin, edited by Giulia Taverna

The starting context was very similar to another renovation project completed by Roovice in the neighbouring town of Miura where a bagel shop was refurbished to become the collective space from which the local rural community could start to grow. The Miyagawa Bagel Project was taken as the main reference for the Angel’s rebirth.
Therefore, the new Miyagawa Angel Parlor was established in 2020, with a slightly modified name and a new plan: from a tuna restaurant it turned into a coffee shop, wanting to bring attention to the communal aspect.

While inheriting the name, the location and the history of the former restaurant, the new Angel also maintained part of the interiors: the disposition remained almost the same, since the design team aimed to keep the atmosphere of the predecessor.
A toilet has been added in the corner behind the kitchen, while a storage room in the south side replaced the access to the back alley. The dividers previously used to separate each table have been removed, in favour of an open and shared continuous space. Right past the entrance door two benches are placed symmetrically, respectively inside and outside of the window, with the former one serving more as a shelf than a seat.
The pavement is covered with a red moquette meant to highlight the wooden textures of the interiors and the nostalgic aesthetic of the space.

The kitchen counter and the serving tables are the original ones in their core and dimensions, but their top has been covered with white 10cm tiles: the same one used for the countertop of the Miyagawa Bagel shop. Beside providing an affordable and neat look, this decision wanted to recall the “sister project” located a few miles away and that shares the same history and social goal.
A crucial role for the relationship of the two related spaces is played by the wide opening on the street facade. This allows the inside view from the public passage and, as the bagel shop in Miura does, at night it glows like a lantern that emerges from the district, inviting people in. This aims to attract the attention of the people as well as enlight the surroundings to enrich the atmosphere of the town.





















