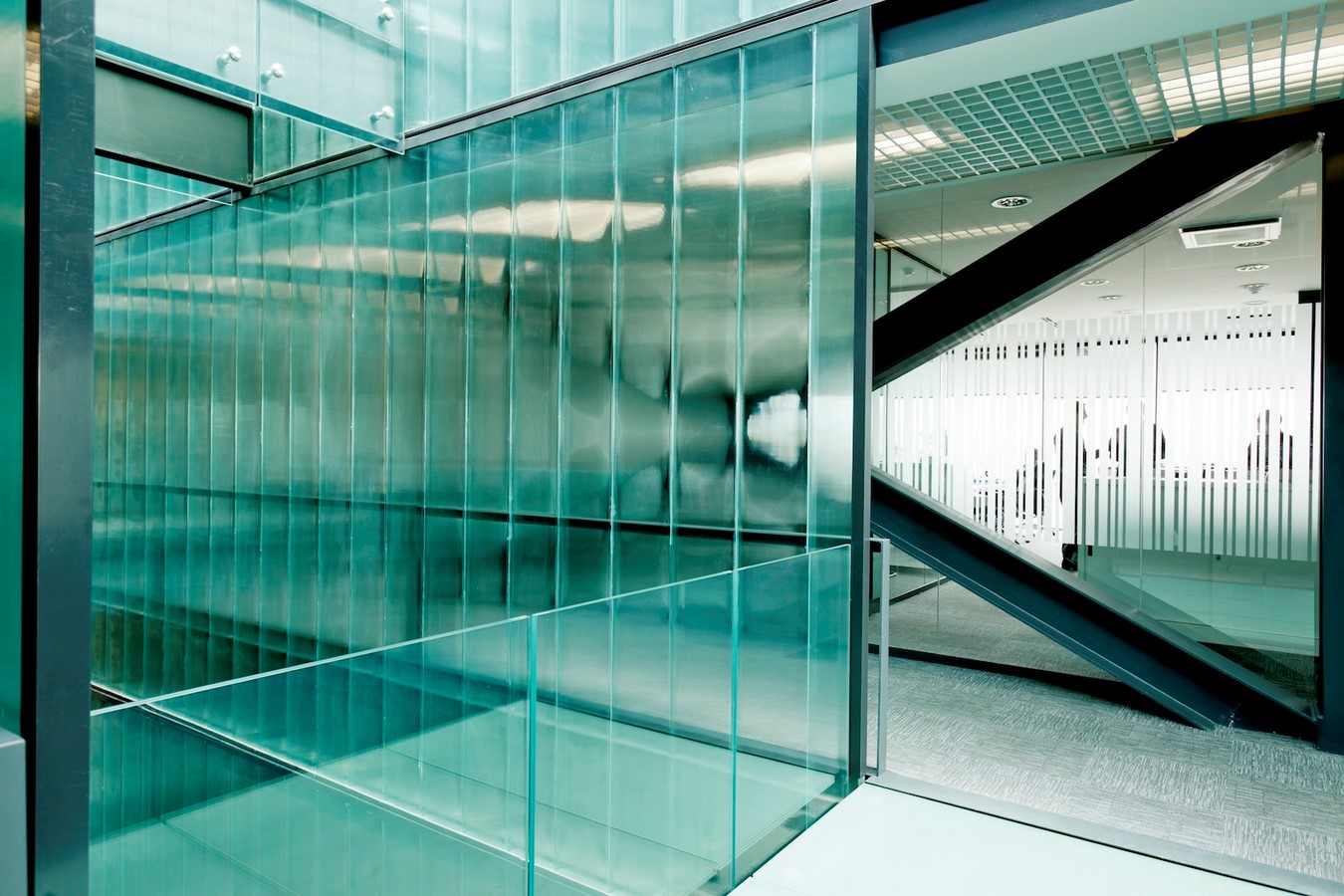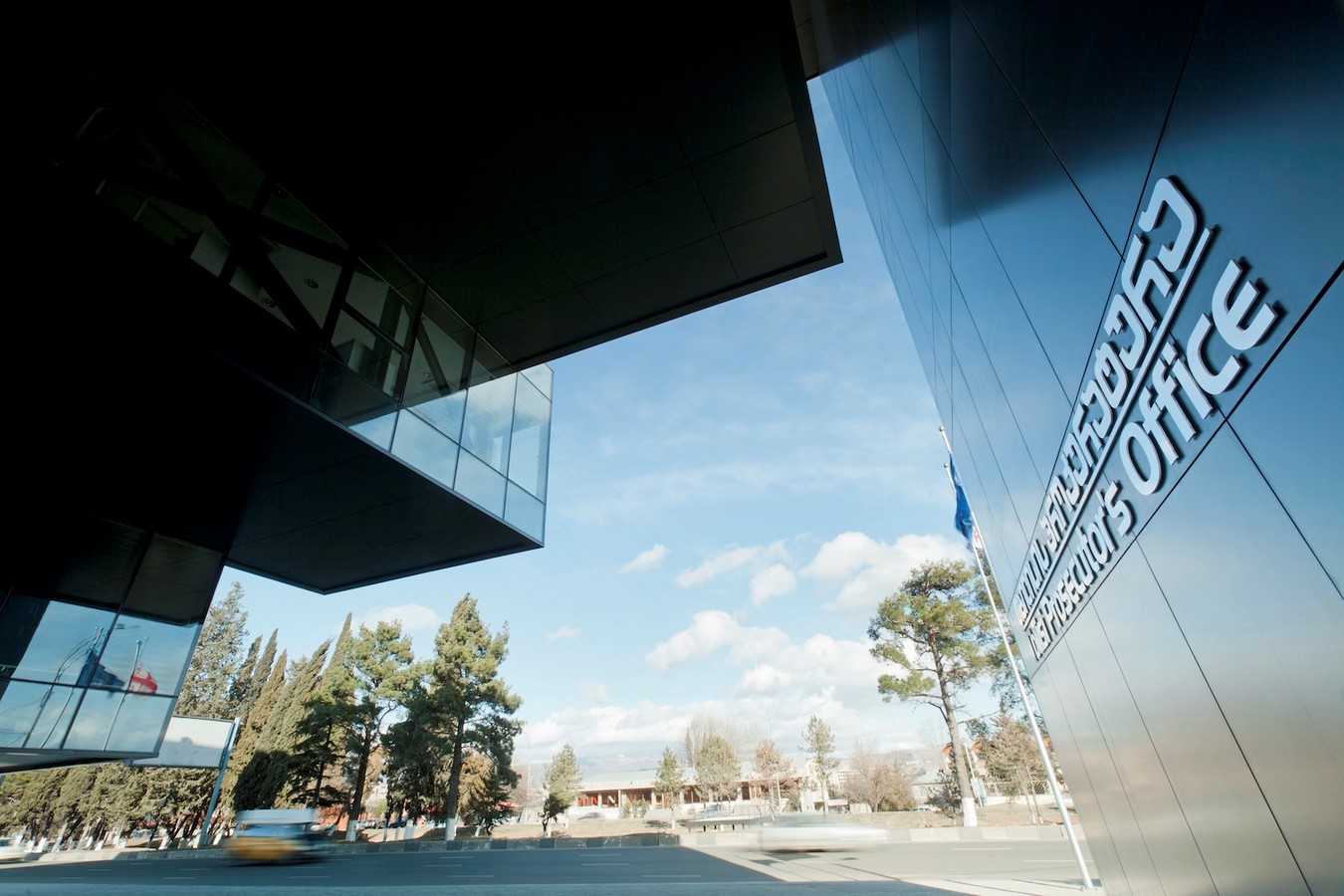Young practice Architects of Invention has completed its first building in Tbilisi, the stunning Prosecutor’s Office.
The firm submitted a proposal as part of an invited competition for a new build to the North West of the city, just on the outskirts of the city centre and close to the Tbilisi Court building. The building was completed in February 2012. The brief was to create workspace for 60 members of staff, a substantial lobby and car parking. Work began in May 2011 and the building was completed in early 2012.
Location: 8 Aghmashenebeli alley Tbilisi, Georgia
Function: Prosecutor’s Office
Site area: 3000 ㎡
Building area: 752.78 ㎡
Total Floor Area: 1500 ㎡
Budget: $8mil
Stories: 5 (THE GARDEN IS ON 5TH FLOOR)
Structure (materials): 40% CONCRETE (BACK + LIFT CORE) 60% STEEL (FRONT)
Finish:(exterior & interior) EXTERIOR – REYNAERS GLASS FACADE, FUNDERMAX METALWEL,
KUTAISI GRANIT, MAARS, MILLIKEN
Photographer: NAKANIMAMASAKHLISI PHOTO LAB
Completed date: January 2012
Design participation: FULL DESIGN CONTROL FROM SKETCH TO COMPLETION – STAGES – SD, DD,
CD + SITE SUPERVISION
Client: MINISTRY OF JUSTICE GEORGIA WWW.JUSTICE.GOV.GE
Interior Design: ARCHITECTS OF INVENTION
Landscape Design: ARCHITECTS OF INVENTION
Structural engineer: ENGENUITI.COM UK / PROGRESI.COM.GE GEORGIA
Constructional engineer: PROGRESI
Supervision: ARCHITECTS OF INVENTION
Team: Niko Japaridze, Gogiko Sakvarelidze, Devi Kituashvili, Ivane Ksnelashvili, Dato Canava, Eka Kankava,
Viliana Guliashvili, Nika Maisuradze, Elisso Sulakauri, David Dolidze, Soso Eliava, Eka Rekhviashvili

The building consists of a stalwart, stark black frame that has luminous, delicate volumes suspended within it. 70% of the building is freestanding away from the sides and the ground creating an impression of ‘floating’ forms. The volumes make way for a passageway to one side of the building, creating a physical transparency of the building that is alluded to throughout the design. The suspended volumes are staggered so that they create terraces and balconies.
The interior intelligently uses glass to create a feeling of transparency and light, in contrast to the dark impenetrable framework. The ground floor serves as the main access area with security check in and lobby. The top floor is dedicated to the Prosecutor’s office, a meeting room, canteen and veranda for use by staff. A sky park, or roof garden, is used for conferences and celebrations. In contrast to the openness of the front facing facade, the back of the building is smooth and functional with few windows.

The choice of materials and the form have been chosen to reflect the function of the building. The stark geometry of the black frame represents the uncompromising nature of the legal system. Inside the building, a clustered, mirrored volume endlessly throws reflections: “The semantic message here is that the centre is unknowable – purely because it is an endless reflection and ordering of the world around it”, says Architects of Invention director Niko Japaridze. “The structure mirrors the brain; the glass exterior mimics the lobar matter which processes exterior realities, while the hypothalamus is the centre of the nervous system controlling temperature, hunger, thirst and fatigue”.
The next two buildings where completed are the Ministry of Justice in Ozurgeti in April 2012 and the Ministry of Justice in Georgia’s newest city Lazika, on the coast of the Black Sea, completed in September 2012. The city will become a marine, economic and commercial centre and one of the largest cities in Georgia. The Ministry of Justice will serve the city’s estimated population of half a million according to Georgia Times. The design uses bold geometric shapes. The office space rests high above ground supported by elegant trusses and serviced by a vibrant red central elevator.


























