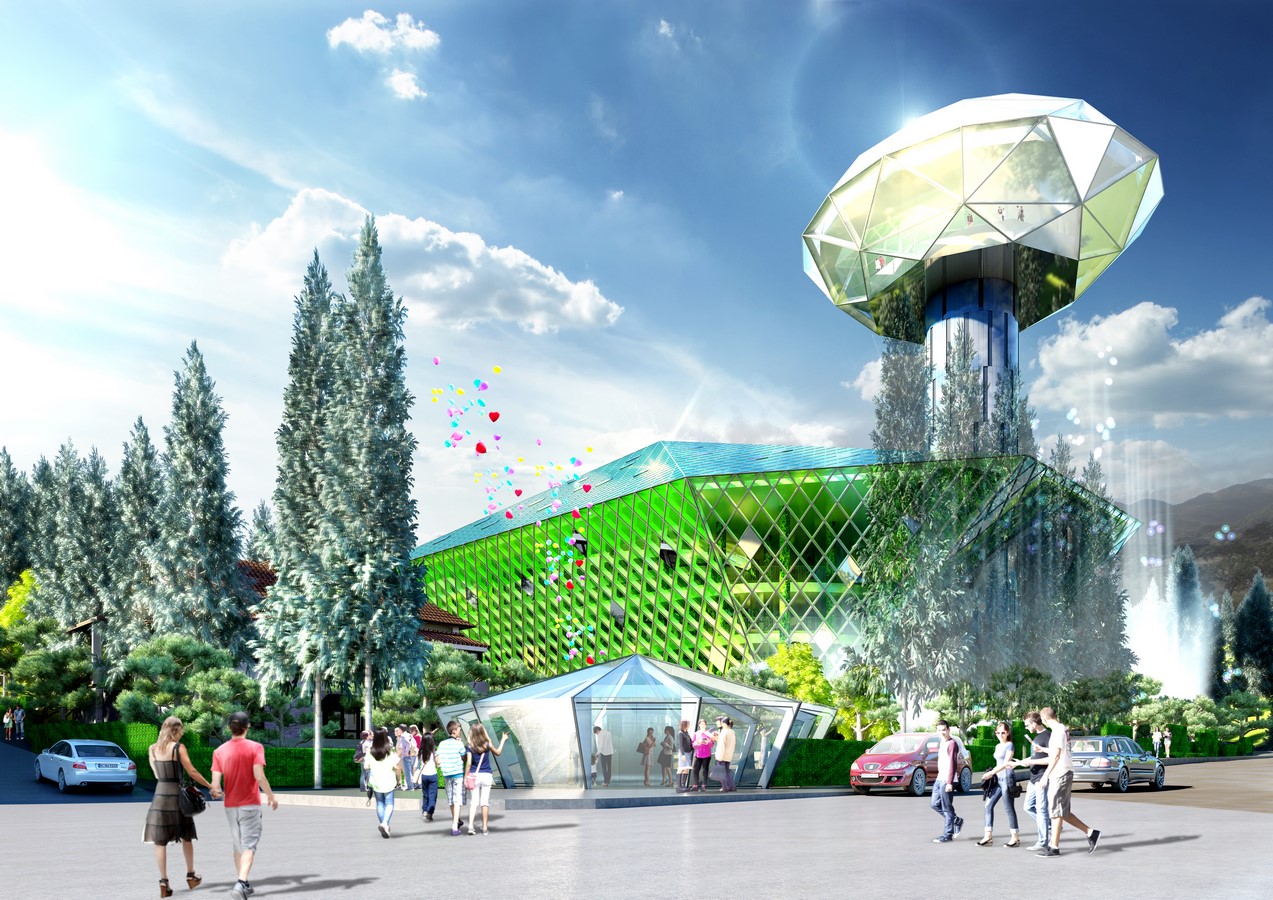The project is a trekking-themed visitor centre in the centre of the northernmost region of Vietnam.
Project: Sapa Charming Garden
Deta: Location: Lao Cai , Vietnam
Floor: 8F
Site area: 8,685 ㎡
Building area: 4,200
Total area: 7,447
Competition / Suggestion: 2018
Function: Complex Facility

The building is a sustainably managed botanical garden and an all-weather facility for interactive experiences.

The client named the building Green Diamond, referring to its angular form covered with green glass panels.
















