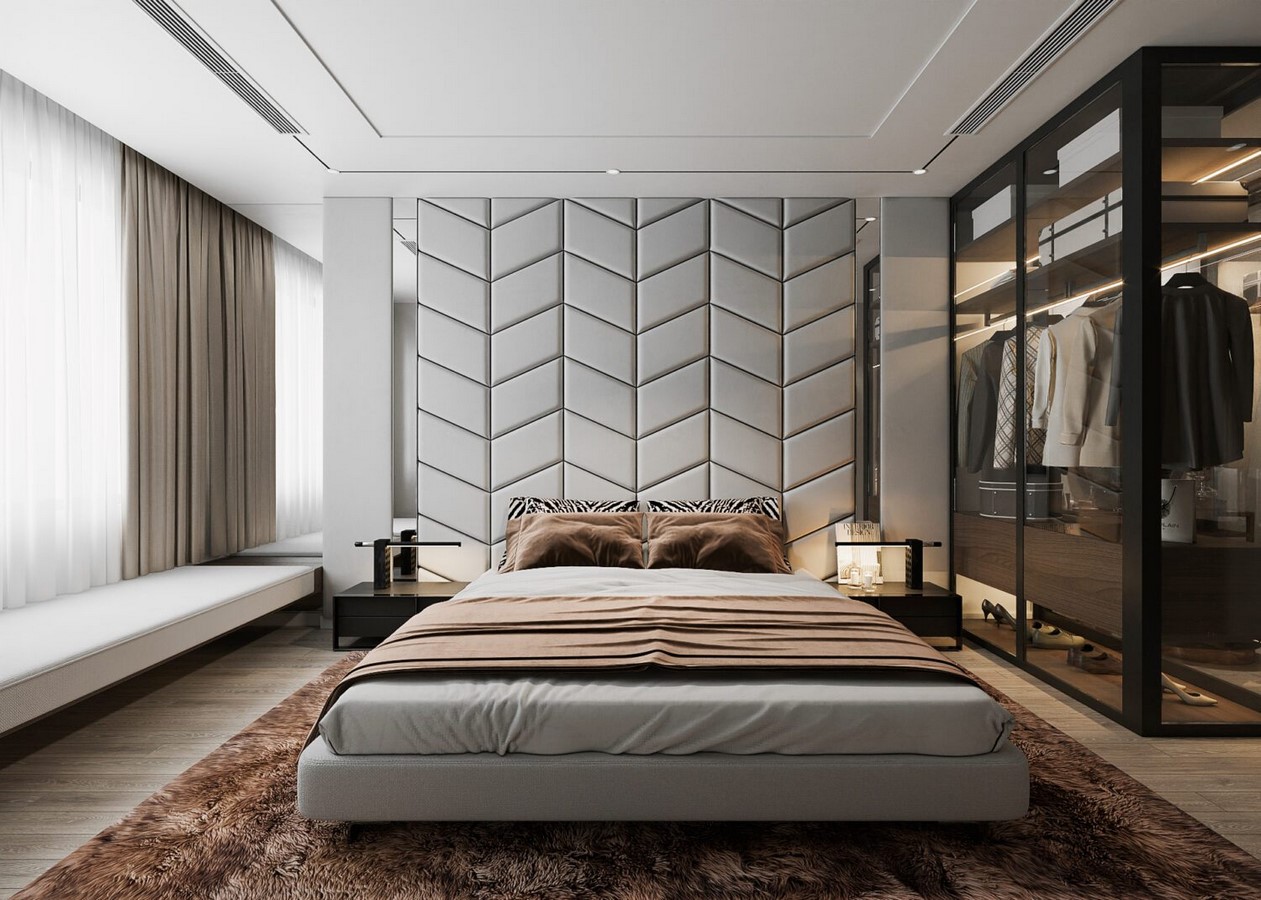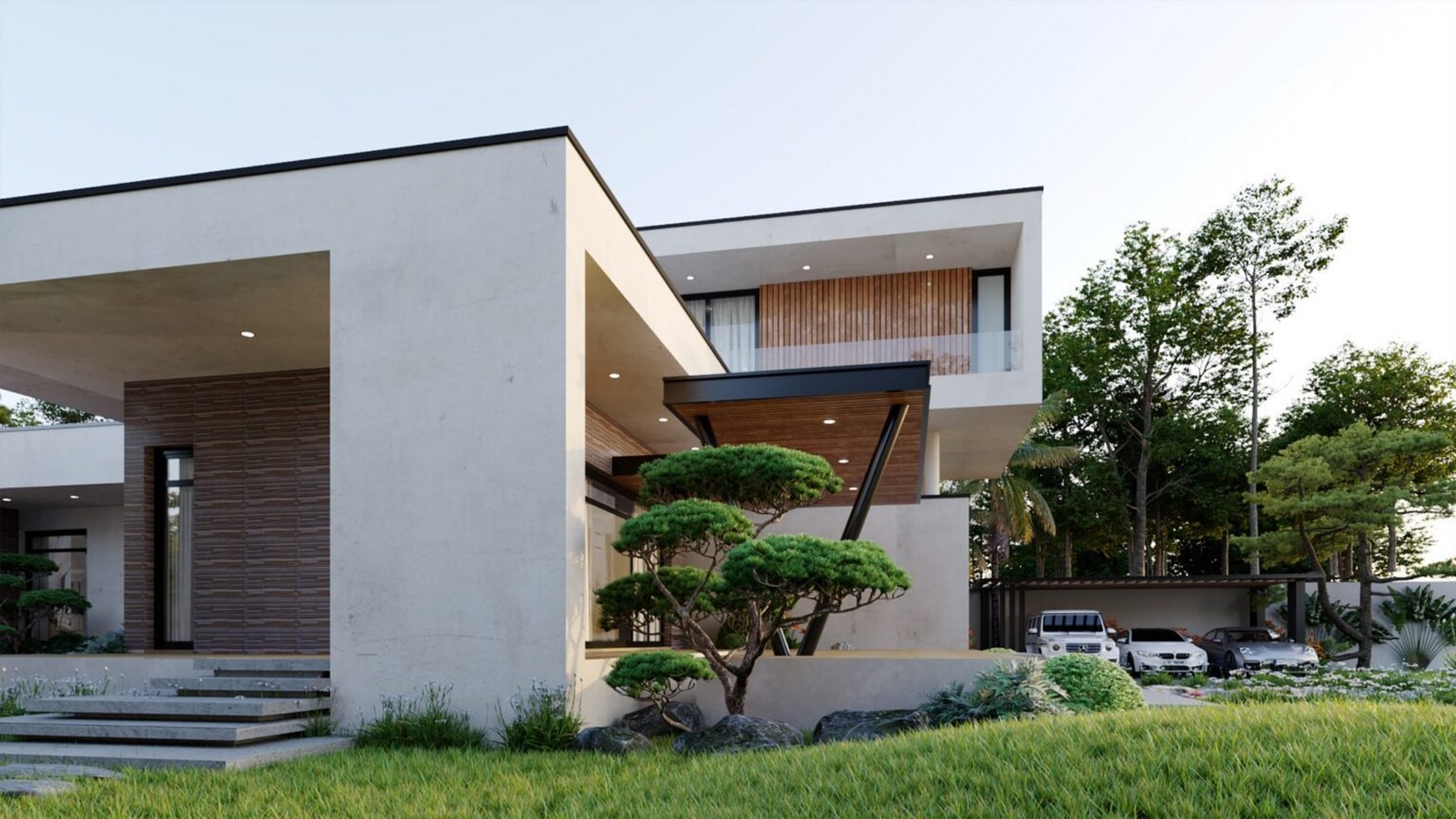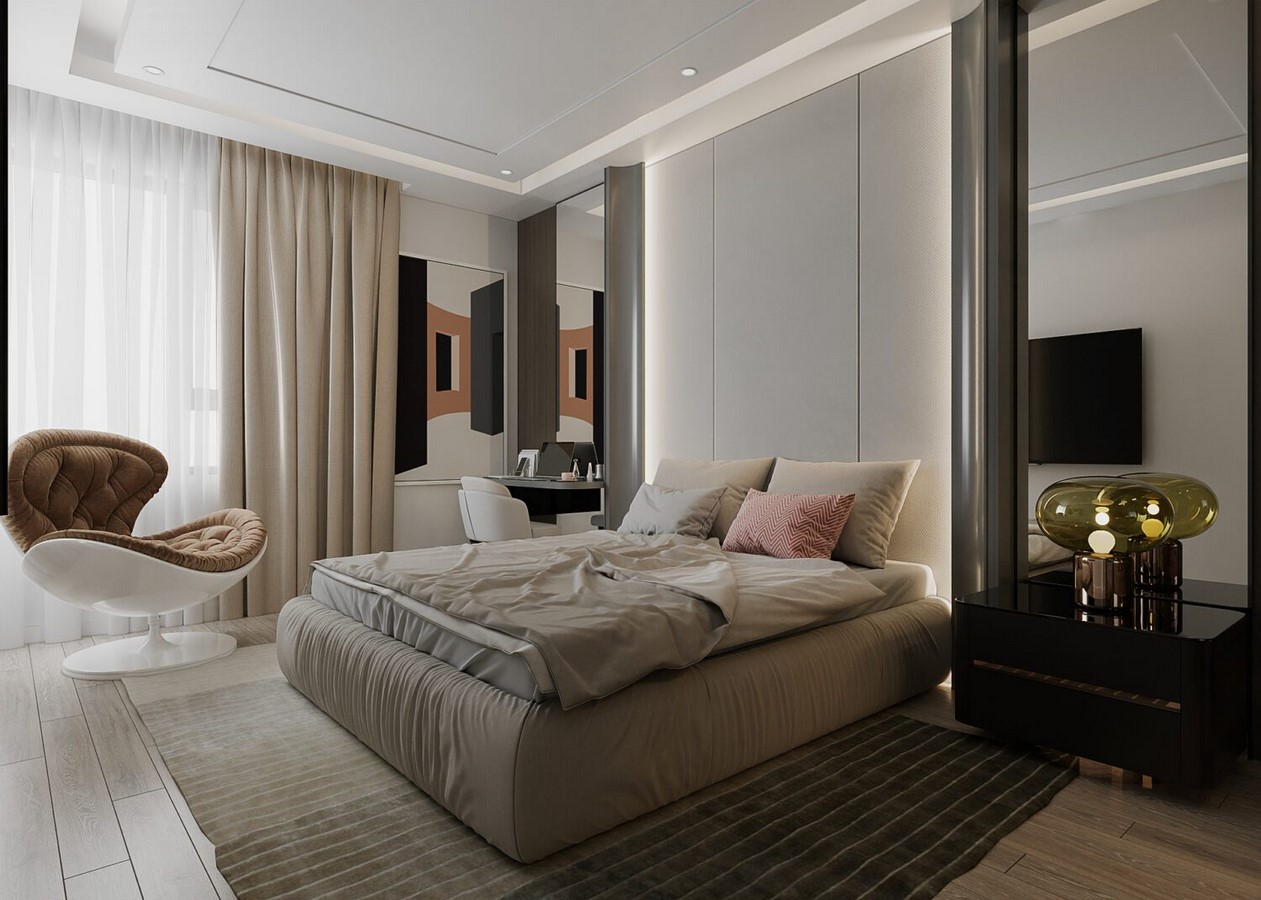The modern architecture home designed by Polymorph Design Studio is a stunning example of how to create a stylish and functional home. The home is located in a quiet residential area, and it is surrounded by lush greenery. The home is spacious and has plenty of natural light, making it a great place to relax and enjoy the outdoors. The home is also very well-lit, making it a great place to entertain guests.
Project Name: Tangled Cubes
Location: New Delhi, India
FIRM: Polymorph Design Studio | Best Architecture firm Noida
TYPE: Residential › Farmhouse/Villa
STATUS: Concept
YEAR: 2024
SIZE: 24,000 sqft
BUDGET: Rs. 2,00,00,0000

One of the most striking features of the home is its clean lines and geometric shapes. The home is made up of a series of rectangular and cubical volumes, which are stacked and staggered to create a dynamic and visually interesting exterior. The home is also clad in a mix of materials, including wood, concrete, and glass, which adds to its unique aesthetic.
Another key feature of the home is its open floor plan. The living room, dining room, and kitchen are all connected in one large space, which makes the home feel spacious and airy. The open floor plan also makes it easy to entertain guests and to keep an eye on children.

The home is also very energy-efficient. It features a number of sustainable design elements, such as solar panels, a green roof, and energy-efficient appliances. The home is also well-insulated, which helps to keep it cool in the summer and warm in the winter.
In addition to the features and traits mentioned above, I would also like to add the following observations about the modern architecture home designed by Polymorph Design Studio:
The home has a strong connection to the outdoors. Large windows and sliding doors allow for plenty of natural light to enter the home, and also provide stunning views of the surrounding greenery.

The home is designed to be comfortable and livable. The open floor plan and spacious rooms create a sense of openness and airiness. The use of natural materials and finishes creates a warm and inviting atmosphere.
The home is also very well-designed from a functional standpoint. The kitchen is well-equipped and efficient, and the bathrooms are both stylish and functional. The home also has plenty of storage space, which is always a plus.






















