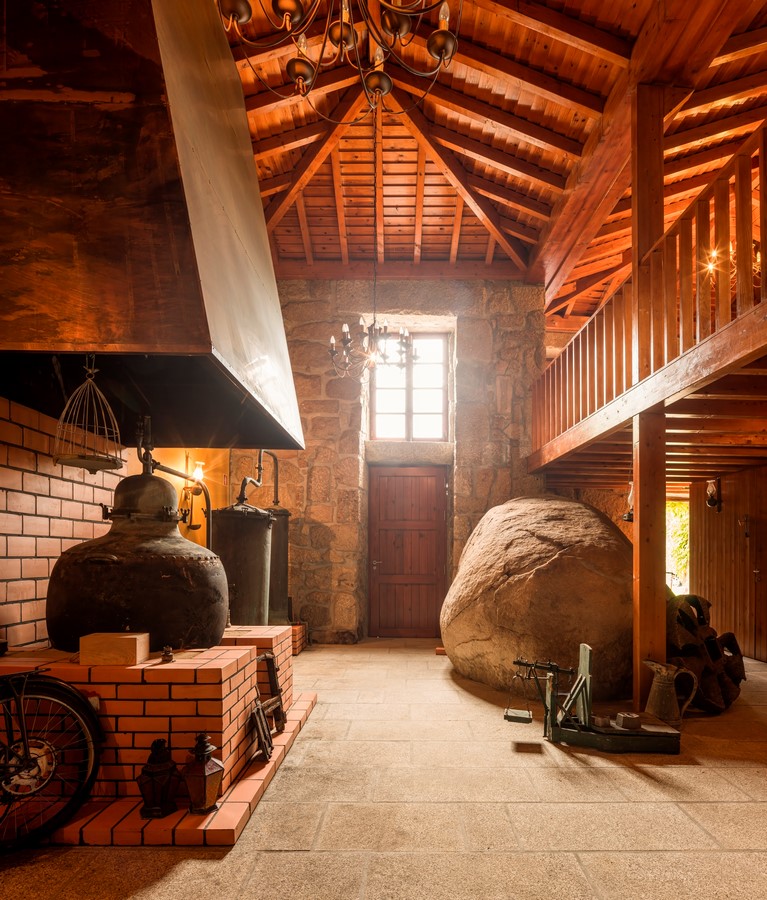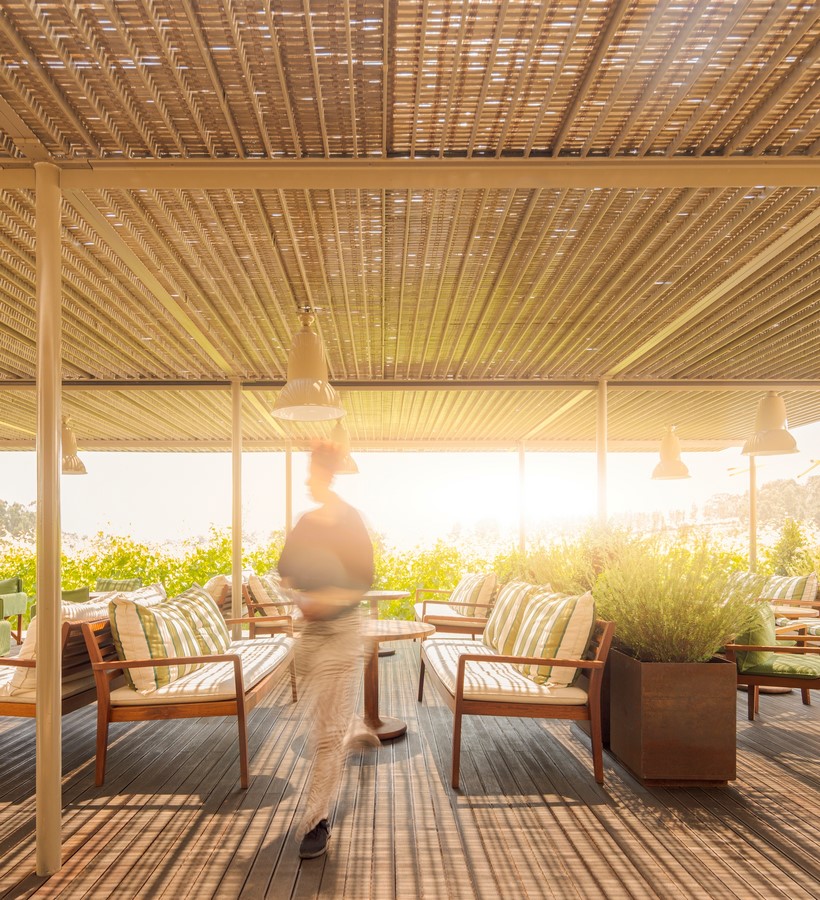Introduction:
The “Lavand’eiras House” (Casa da Lavand’eira), was a 18th century Duriense manor–house, a farm located in the north of Portugal, in the lands of Baião, on the banks of the Ovil River.
This farm was converted in a tourist complex (new program).
Localization: Ancede, Baião, Portugal
Year:
Start of the project – 2016
Start of works – 2018
Endo of works – 2023
Areas
Implantation area – 3 560m²
Building area – 4 550m²
Software
Autocad
Photoshop
Revit
Architecture: FCC Arquitectura
Architecture team
Fernando Coelho, Ana Loureiro, Sérgio Silva, Luís Vieira, Diana Teixeira, João Mota, Luciano Gonçalves, Diana Chumbo
Interior design: Paulo Lobo
Engineering: Engistart engenharia
Photo credits: Fernando Guerra FG + SG
Landscape architecture: Paulo Palha
Materials
Stone, granite
Exposed concrete
Thermo-modified ash exterior wood
Ceramic roof tile
Aluminum and wooden frames
Ash floors
Ipe decks
Ceramic flooring
Mineralskin flooring
Builders
General builder – Armindo João Gomes Empreiteiro
Lighting – OHM light with identity
Plumbing – Fernando Teixeira Pichelaria
Hotel equipment – Horex
Carpentry – Árvore de aromas
Landscaping – Diaplant
Metalwork – UrbMetal
HVAC – A. Cruz Lda
Spa and pool equipment – Coroa&CostaFurniture – Oficinas gerais

Context:
This rural farm, includes a set of natural and built environments that can be experienced in which architecture and nature are integrated, in complete harmony.
Based on a sustainable intervention, the main house made of granite complements the chapel, the living rooms, the lounge and the traditional kitchen (with fireplace) that caracterizes the volume. This restored building, in which its essence, has been maintained.

At the same time, other buildings complement the landscape of the place, the farm. The pre-existing buildings were restored, maintaining their essence and the new buildings appear dispersed in the natural countryside.
These leisure buildings, wooden cells, are part of the territory they connect with the natural environment. The Wooden Brandas (sustainable construction), with shaped curve, that defines them, it is possible to experience different environments, through the relationship between the interior and the exterior of the volume, surrounded by nature.





















