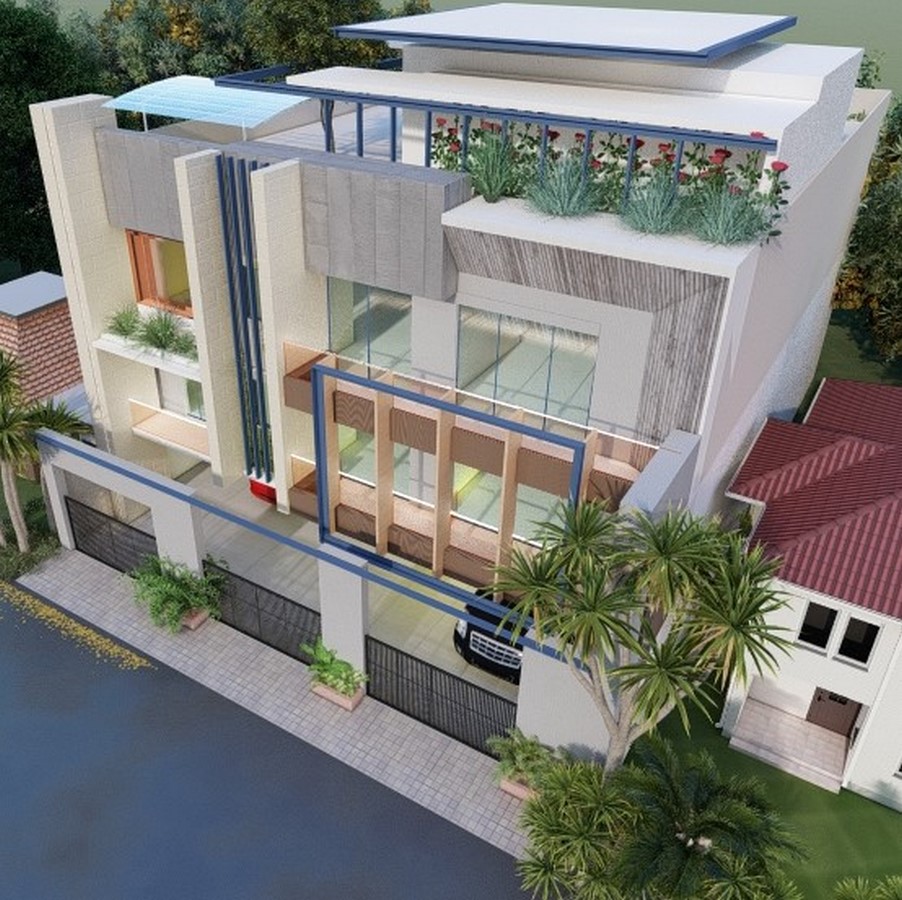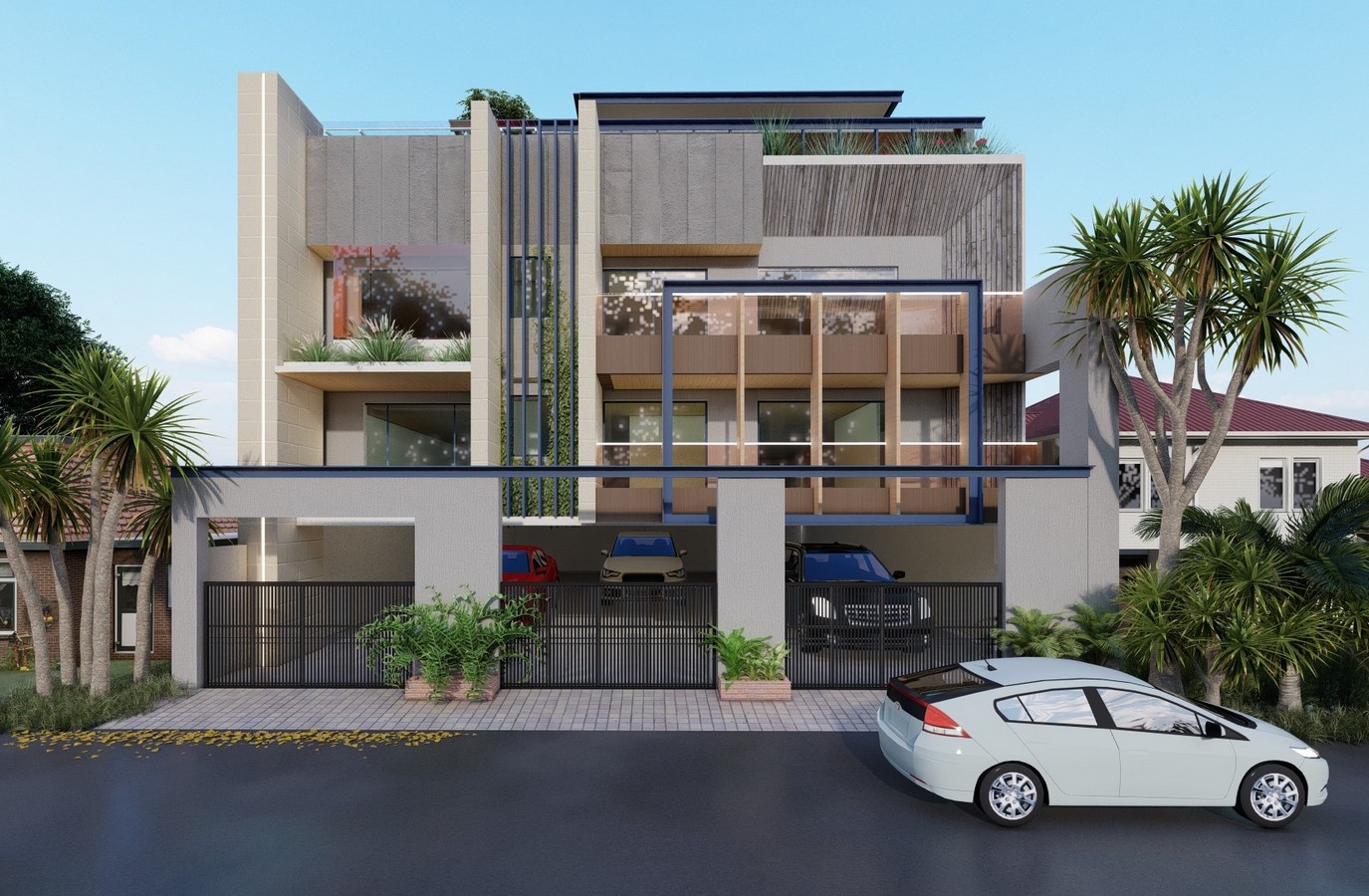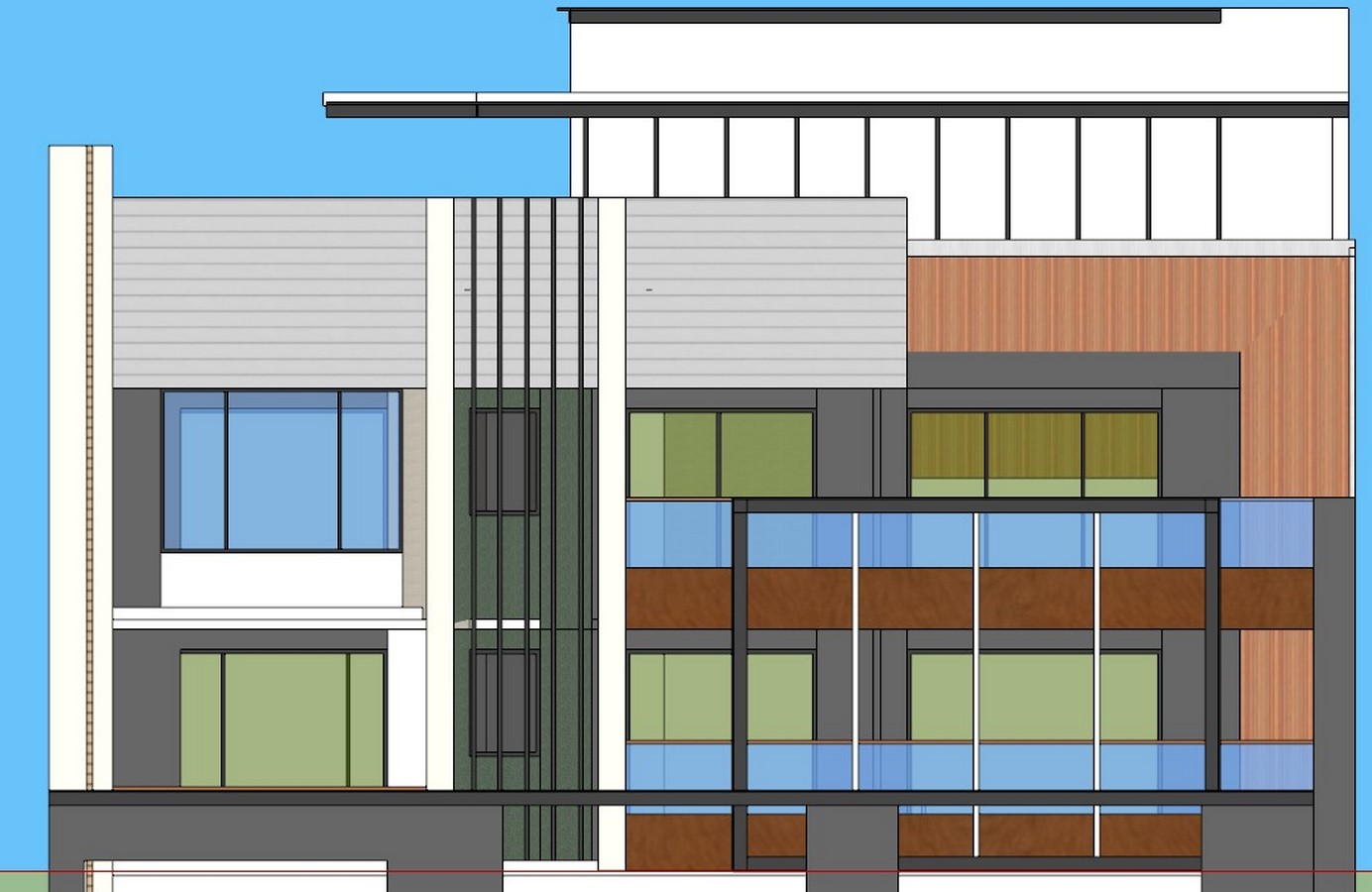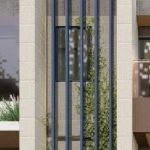- Design (Planning, Design Solutions, Design Philosophy
The Ventilated House Planning of the house is followed by the Basic Vastu Shashtra, which is focused on the location of the staircase, Water tank, Washrooms, Bed Direction, and so on. All Bedrooms have separate Balconies, which created a fully ventilated house. Natural ventilation is the use of wind air movement in and out of your home without the use of mechanical systems, with gives of bringing fresh air into the home. During the nighttime in the summer month, natural ventilation can provide free cooling and decrease home energy use. Natural ventilation design is typically considered during the home design phase.
Project Name: The Ventilated House
Studio Name: THE KREATION ARCHITECTS

- Design Material
The facade is the front of the house that is usually seen from the outside. The facade of the house is one of the most important parts of a house because it can give the first impression to anyone who sees it. Diffused natural light pouring in from perforated screens, creating dynamic patterns on the flooring, is how people experience the interior spaces in this dynamic residence. Located in Sector 88, Faridabad, this building is a contemporary structure conceived as Parking on the stilt floor and residential spaces with 3BHK on the next two floors. The building is a composition of fenestrations and screens on the façade made from the latest materials like Corten steel, aluminum, wood plastic composite (WPC), and Composite Panel (ACP) among a few, showcasing an impeccable use of a single element in various scales- as part of the elevation details on the facades.
This layout plan marked color as light cream color is the carpet area and another color is occupied with the utility space. On the elevation, the screens are made up of various patterns – some vertically rectangular metal tubes and the big horizontal bands on ACP Material Covering while the other side is rapped by texture paint. The front washroom windows as marked in the layout plan are covered with Metal Hollow Pipes, and placed over the fenestrations in the residential part of the building, are designed in such a way that it provides visual privacy by converging and diverging in density to cut vision to the washroom.
The artistic composition also makes it a conspicuous element of the façade, adding a contemporary edge with a green plantation effect to the building form and a whole new perspective to the use of cladding materials in architectural practice. The built mass of the upper floor (terrace floor) is covered with the use of an L Section for better creepers holding and enhance to the facade.

The front entry gate designed with the high planters wall to achieve the proportions of the building is succeeded by a Rectangular entrance through which one arrives inside the house,
The screens, once again, become a cohesive part of the architectural vocabulary in the Exteriors, being used in varying scales, designs, and purposes.
Proportionally, they are used as partitioning devices for facades and look compactable house.
The built mass of the upper floors comprises large openings with Bay Window as shown in the view, and provided balconies that are not merged –which are divided into two parts as shown in the 3d view. Additionally, Metal and Wooden Materials were used on architectural elements of vertical shading devices to protect sun rays on the balcony and the Room.
Architecture, like humans, grows and ages with time. This residence in Faridabad NCR, starting in 2022, was originally designed by Architect. The structure needed to Stilt plus 2 storey building. The clients required the structure with original/actual load bearing up to stilt + 4 and a conscious decision by the architects. The project hence, took shape in such a way, that it followed the all norms of the Haryana Building Byelaws.
- Structure
The structure depends upon the foundation of a building, the plinth beam also supports to structure too. The basic components of a building structure are the foundation, floors, walls, beams, columns, roof, stairs, etc. These elements serve the purpose of supporting, enclosing, and protecting the building structure. There are many criteria to follow for a better foundation up to slab, it doesn’t mean that slab casting is much easier to cast, but the foundation is the base of the building as explained before.
First, Bhoomi Poojan is always traditionally performed in the northeast corner of the construction site because the northeast corner is considered a Pavitra place. We Hindus believe in performing Pooja before achieving something. It helps us to get positive strength. It gives before the construction of the house Bhoomi pooja is completed to invite all the positivity. These are some structural steps for the foundation, which follow to provide strength to the structure.
Secondly PCC layer to be cast, These two site photographs clearly show that clear excavation area of all the provided column areas then placed good quality aggregate for the first PCC layer (PCC Ratio-1:2:4), then put the cement and sand in the given ratio. That PCC layer improves the bonding between the soil and the RCC. If the RCC directly cast on the soil, that not too be sufficient.
Thereafter properly settled up the PCC, brick demarcation of footing is mandatory, to hold and cast RCC. These two images, it is mentioned clearly.
Details of Structure
Walls are worked to provide the partition of the space in the building.
To transfer to the walls in the form of roofs and floors supported directly in a load-bearing structure.
To distribute the weight to the underlying soil via wall footings that are adequate and cost-effective for two to four stories.
To provide strength in the building that is mandatory to get drawings from the educated Structure Engineer.
“To get the Safe & Strong Structure to live”

Conclusion
Structure gives a productive strength to the building, which is make feel us safe in our house. It is directly proportionate to architecture because structural design is important as architectural design. As our future also will have many changes to show reflected through structural constraints. Structure only gives us the satisfaction of building a life, this only gives an actual price of the building, with all these aspects in consideration, the impact of structure on our lives is significant as it has always been. Be it environmental, economical, or ethical, will always play a vital role in upgrading our living towards a sustainable future.
By Ar. Tikam Singh
Mr. Tikam Singh is a professional architect and Visiting faculty in the architecture department. He is on his journey to share his interest in architecture, details design, and content creation. Besides these things, he played in championships up to the district level& got Medals in Tae-Kwan-Do & he loves dancing and singing to enjoy life in his free time.
“Architecture is a discipline”

















