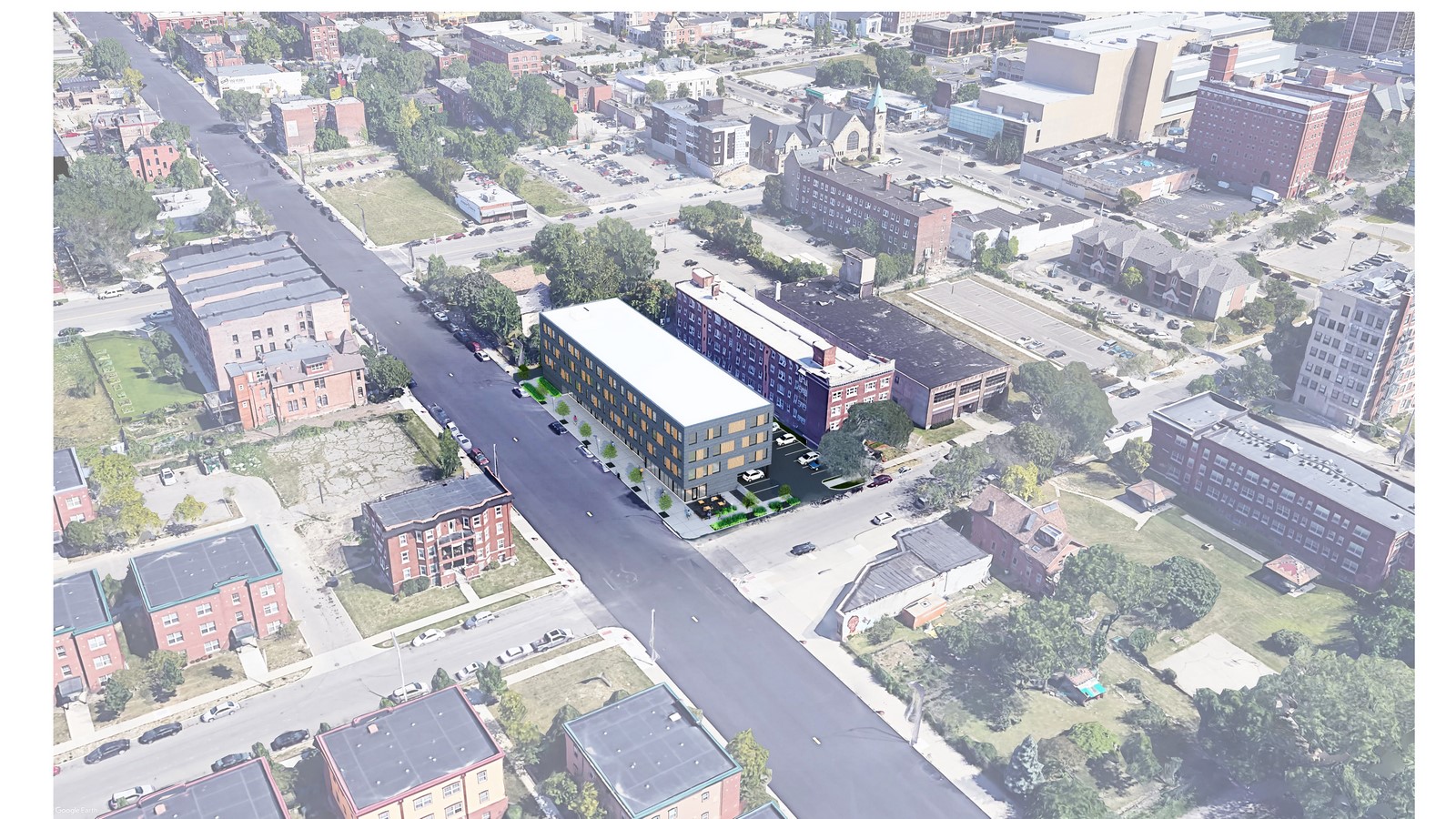A new $14 million Detroit project will increase the city’s workforce-attainable housing by 57 apartment units. The building will also include ground-floor retail space to serve both residents and the neighboring community.
Project Name: 3740 2nd Avenue
Studio Name: McIntosh Poris Architects
Rendering Credit: McIntosh Poris Architects

Area
Developer Greatwater Opportunity Capital recently broke ground on the project in Midtown Detroit at the site of a fire-damaged, 45-unit apartment building and three adjacent vacant parcels.
“Midtown is one of the strongest, most walkable communities in Detroit, and we’re excited about bringing much-needed additional housing to the neighborhood,” says Greatwater co-founder Jed Howbert. “Our work is about much more than renovation and building structures—it’s about doing our part to build neighborhoods that can thrive for generations to come.”
Adds Michael Poris, AIA, principal of McIntosh Poris Architects, “With the support of The Detroit Historic District, we created a contemporary version of the existing architectural language in the neighborhood and adjacent Willis-Selden Historic District for the new building’s design. The design team included ground-floor retail space to maximize the corner-lot location.”

Design Challenges
The site’s combined lots are deep and narrow, limiting its developable area. Once the requisite parking was placed, McIntosh Poris designed a four-story, 38,916-square-foot building. It houses 57 residential units and 3,500 square feet of commercial space.
To add visual interest, McIntosh Poris designed a tessellated pattern on the façade. The windows align vertically, and wood panels alternate between windows on each floor. For energy-efficiency and exterior durability, materials include brick, Exterior Insulation Finishing Systems (EIFS), uPVC windows, and wood composite rainscreen.
Because the overall lot configuration limited the buildable area, Greatwater Opportunity Capital tasked McIntosh Poris with creating efficient apartment units, prioritizing living space. Designed to be more affordable than the larger units in the area, the Midtown building has 33 studios at 370 square feet each and 24 one-bedroom apartments at 550 square feet. Of the 57 total units, 20% are reserved at below-market rents for eligible applicants earning less than 80% of the area’s median income (AMI). In addition to offering attainable-priced housing in Midtown Detroit, the project will add retail jobs in its ground-floor commercial space.
The project team includes McIntosh Poris Architects’ project manager Reid Mauti, general contractor The Monahan Company, civil engineer and landscape architect Giffels Webster, MEP engineer CTR, structural engineer IMEG, and property manager/ development consultant Modern City Management.














