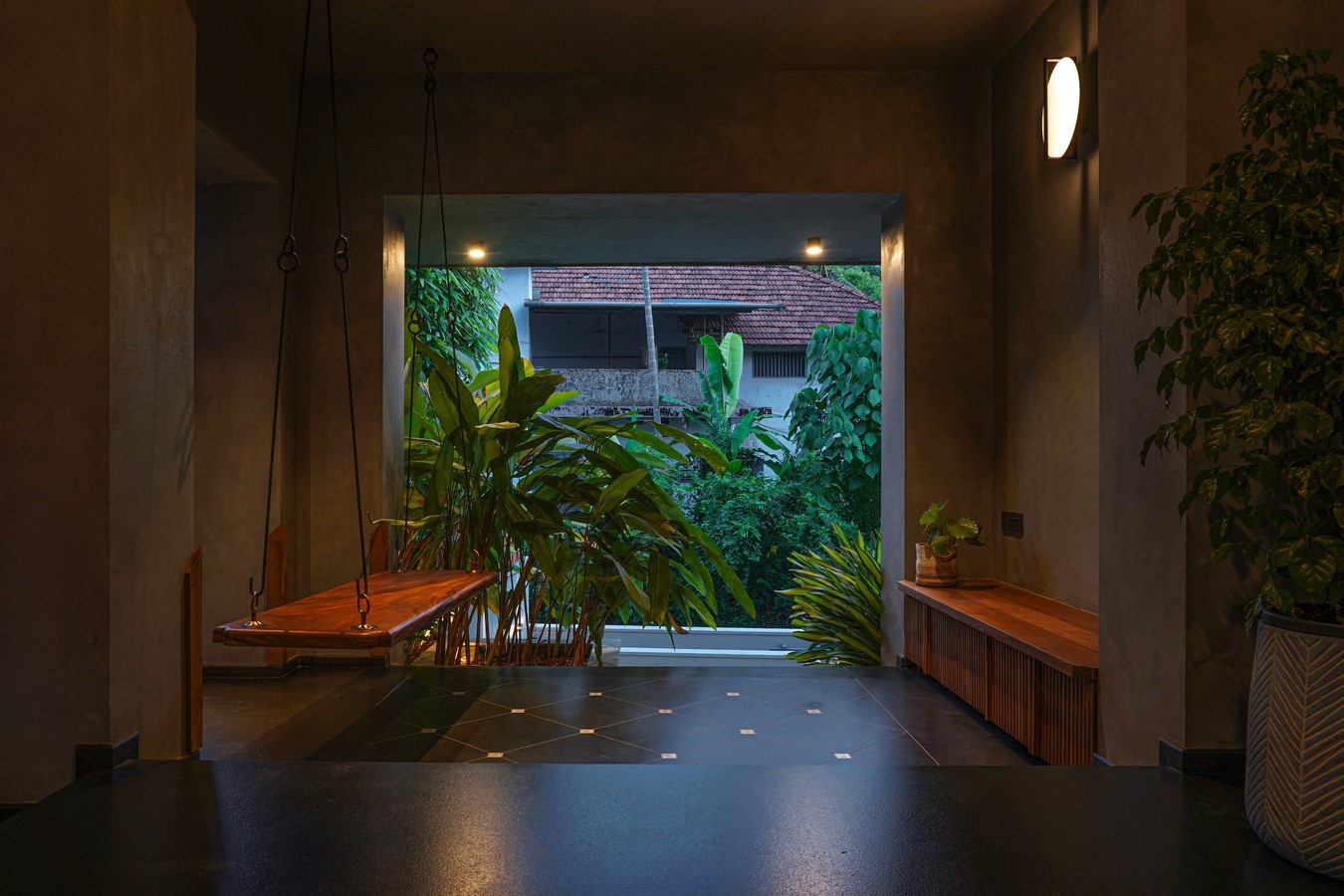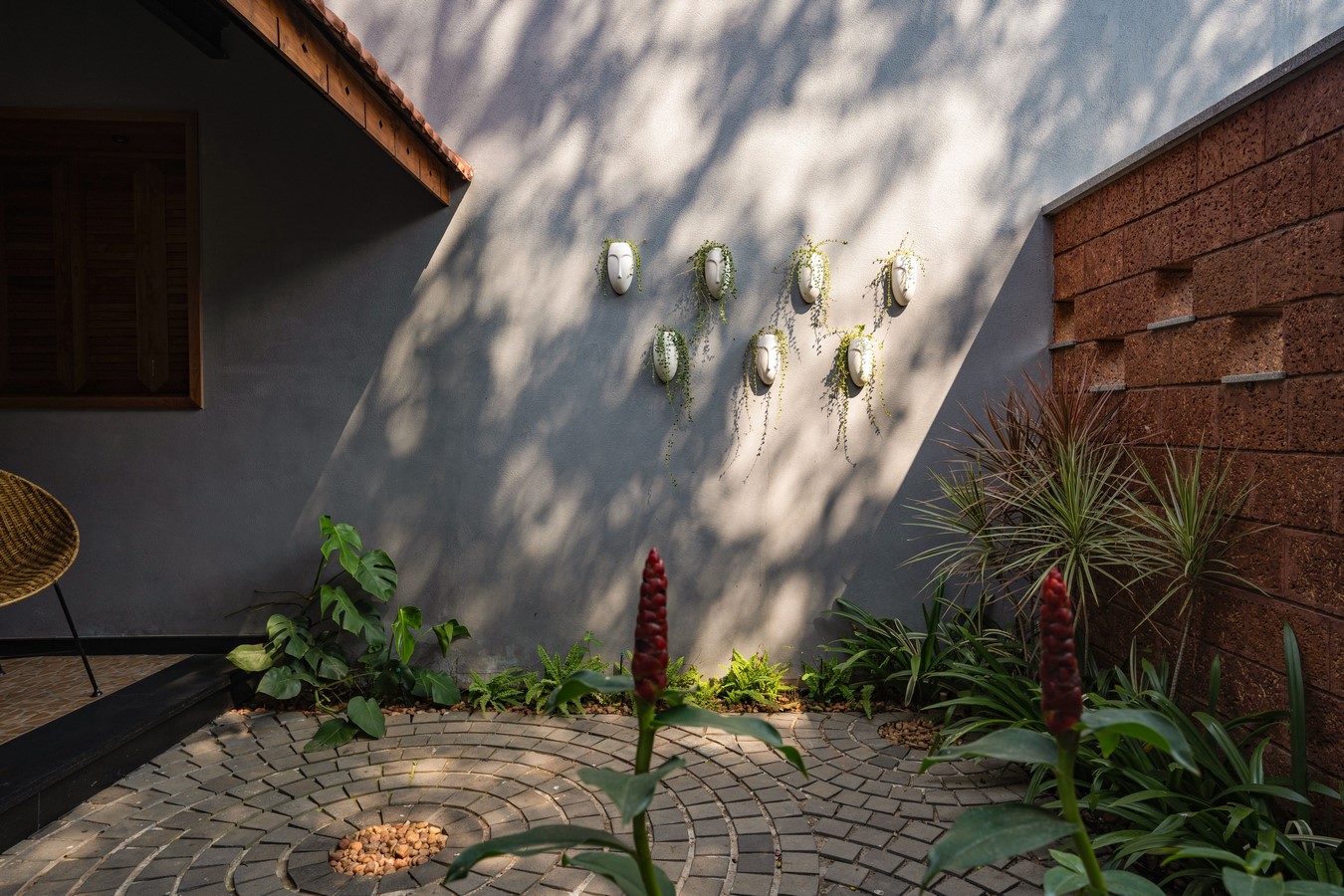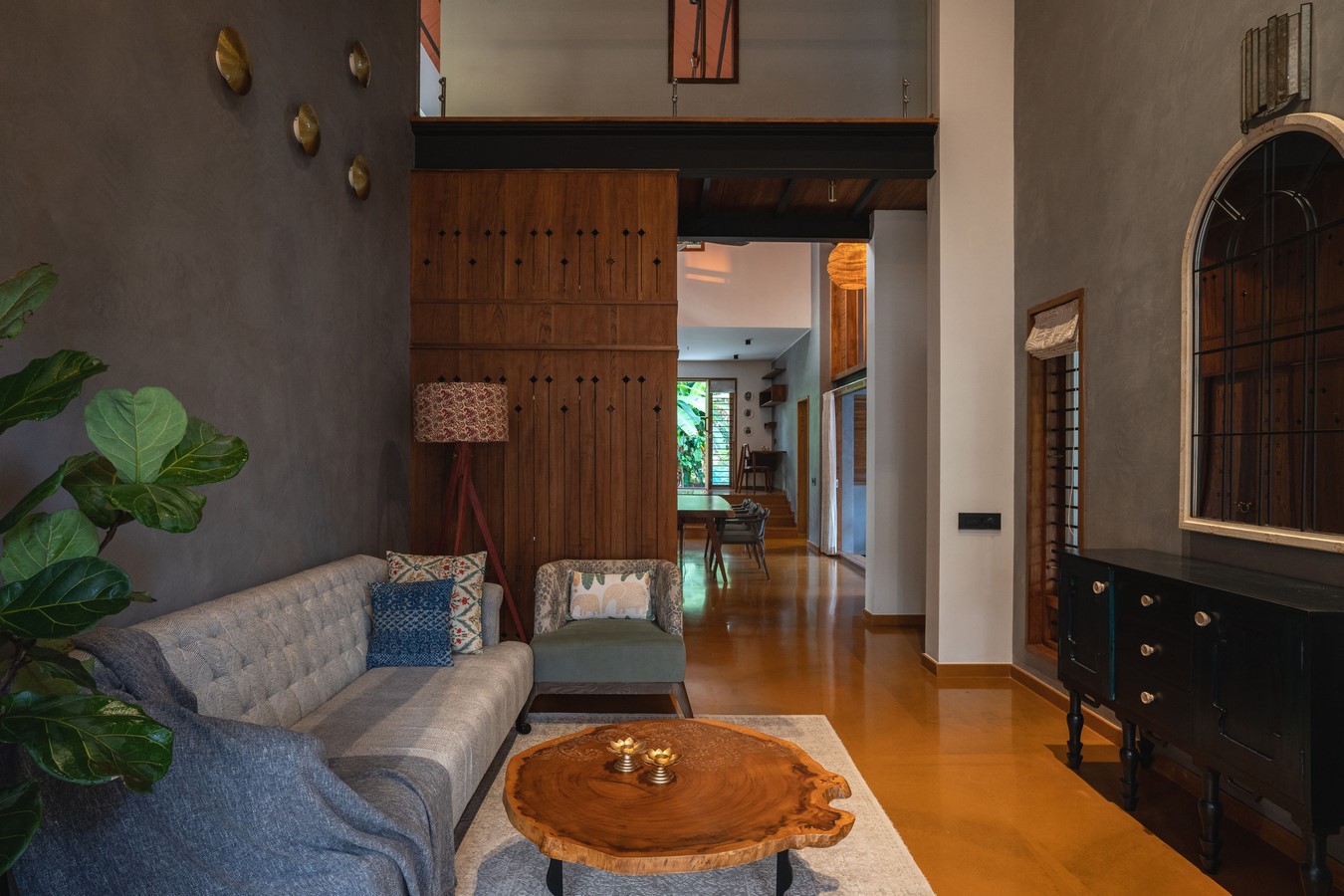Kerala’s tropical nature is a tapestry of vibrant colors and enchanting beauty. The dense greenery that surrounds the region, the gentle sway of trees in the breeze, and the sounds of the bustling wildlife create a sense of harmony with nature. It is a land where the natural environment blends seamlessly with the built environment, creating a symbiosis of beauty and utility, where a new story is being woven, a story that celebrates the region’s rich cultural heritage and the fusion of modern design with traditional architecture.
Name: Swasti
Clients: Dr.Sanjeev & Dr.Sandhya
Location: Thalassery, Kannur
Area: 4835 sqft
Year of Completion: 2022
Architect team: Ar Vivek P P, Ar Nishan M, Ar Sanak Surendran, Ar Sukanya, Ar Reenu Jose, Jamsheed, Sarath
Consultants :
Lighting & Furniture: Kiara, Magari
Carpentry: wood grains
Structural: Er. Chithra
Contractors: Malabar Infrastructure, Thalassery

Nestled in the lush landscapes of Kerala lies Swasthi, designed by De Earth Architects, this architectural masterpiece tells a story of how Kerala’s vernacular architecture has been reimagined for contemporary living, a residential project that marries tradition with innovation.
Swasthi’s innovative approach to traditional architecture speaks to the beauty of creative synthesis. The locally sourced materials and traditional building techniques, such as the clay tile-laid pitched roofs and exposed laterite walls; work in perfect harmony with the sleek lines and minimalist aesthetics of the modern design. The result is a space that is both ancient and new as if the soul of the past is shining through a contemporary prism.

The site’s location adjacent to the client’s ancestral home lends Swasthi an air of familiarity and timelessness and it is this very presence that an axis has been designed from the direction of the old mansion. The presence of the main road in the south and the natural contour of the site made way for a basement parking into a stepped pathway adorned with landscape leading up to the entry, where a swing beckons to be sat on to look out into the lush green gifts of nature.
Where greys and whites blend with the natural textures of reddish brown, channels of green seem to spurt through flora of different kinds. Cantilevered eaves to offer protection from the might of the monsoon downpour and the raw textures of exposed concrete and laterite finished framed through compositions of a humble and elegant order, Swasthi is a space that is both timeless and contemporary, a perfect fusion of tradition and innovation.
The residence is planned in such a way that the private spaces are elevated to the first floor, keeping the guest bedroom as well as the other common spaces on the ground floor.
Stepping inside Swasthi is like stepping into an enchanted reality. The soaring ceilings, Jaisalmer floors, and generous windows create an ethereal, light-filled space that seems to glow from within. The spaces are designed with an eye towards natural light, airflow, and a seamless blending of indoor and outdoor spaces, inviting you to feel the pulse of nature.
Upon entering the living spaces, an orchestrated transition greets guests, seamlessly guiding them through each area. From the rustic double-height living room, adorned with a fusion of furniture inspired by the past and contemporary design, the elegance of the Jaisalmer flooring leads one’s gaze towards the exquisite dining space, a masterpiece in its own right. Banked by courtyards on either side, each one narrates a different story during times of the day, the openness. The play of volumes and colors, imbibe a sense of dynamism amidst the tranquillity, much enjoyed by the client.

The architects have skilfully woven the local heritage and natural beauty into the design, creating a space that is both contemporary and grounded in tradition.
While one courtyard fuses the language of mosaic flooring, rather scaled up offering a different experience with the yellow oxide finished seating across the other side, the landscape seems to inexplicably blend everything. The courtyards are a tribute to the blissful monsoons and the tropical nature of the site, designed in ways to experience the downpour, blissfully, poetically, and sometimes with youthful exuberance. Open, dreamy, and luscious. The other courtyard welcomes the rains from the opening up top as well as a brass rain gutter that channels the water towards the landscape that sits on neatly crafted cobblestone paving circled around pebbles.
The idea of connecting the core living spaces to the deck, courtyards, and verandahs is inspired by the site conditions and its nature
Further down the lane, the kitchen places itself close to that of the ancestral home, to have the fragrances of delicacies and words keep their strings attached.
Upon stepping up into the first floor, one would cease to notice the bedroom windows looking out into the courtyards through its openings. The bedrooms look out through its bay windows and openings covered with different screens to open the plethora of its magnificent views.
The rustic and vernacular, yet modern clean lines that set the character of the bedroom are evident through the amalgamation of metal on wood, the screens on windows, and the joyful colors of the fabric.
The son’s bedroom especially boasts tailor-made customization that ended up in a bookshelf that lets one walk on it as a stairway leading into an attic covered by the magnificence of clay tiles on steel rafters sported by under tiles. The design in general plays with the volumes of spaces to keep the place alive through its language of architecture.

Swasthi is a celebration of Kerala’s rich architectural heritage and a testament to the power of design to inspire and captivate. It is a place where the past and the present come together in perfect harmony, creating a space that is timeless and enduring.
Swasthi is more than just a residential project. It is a testament to the power of architecture to evoke emotion and transport us to another time and place. It is a place where the past and the present come together in perfect harmony, creating a space that is both timeless and contemporary.





















