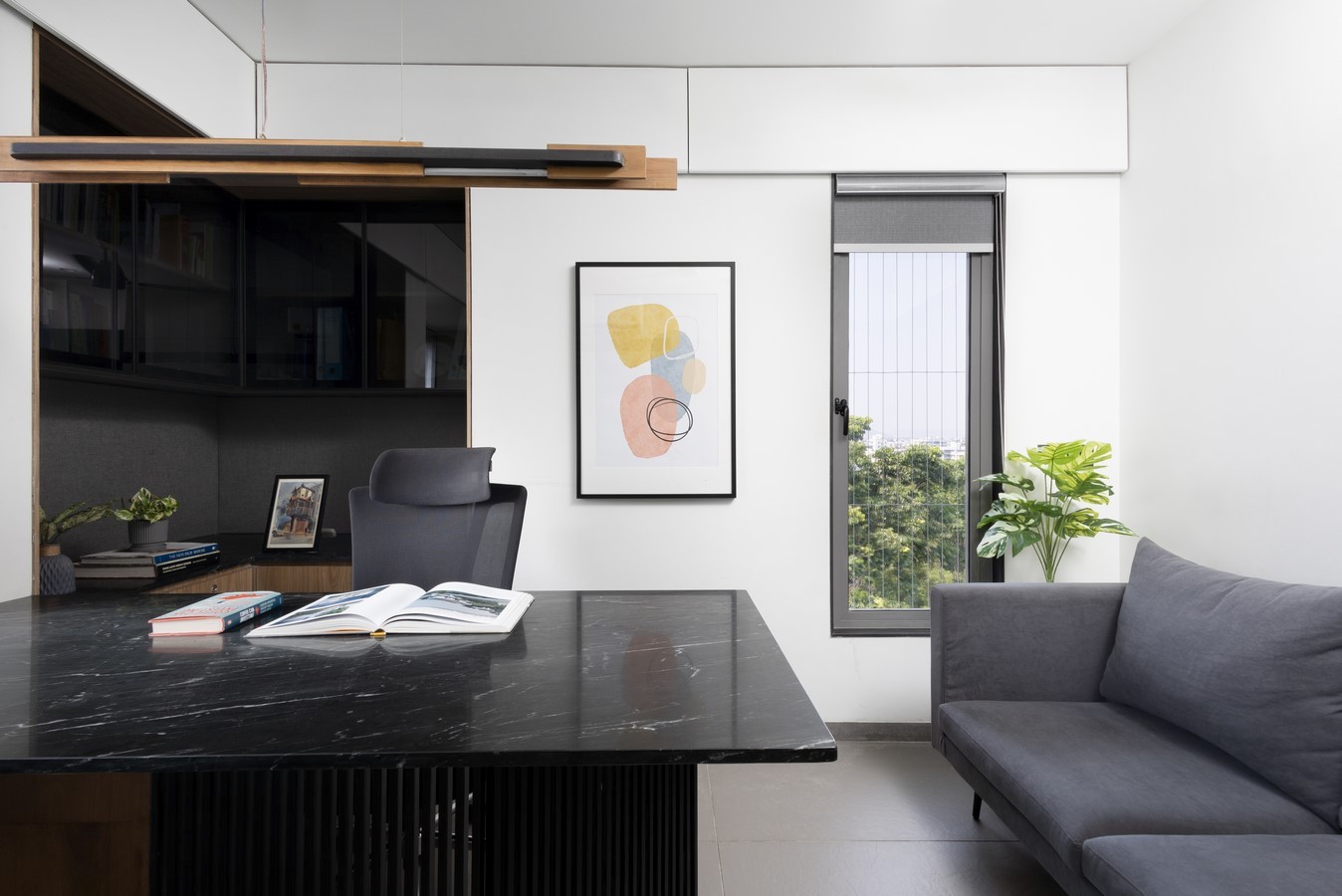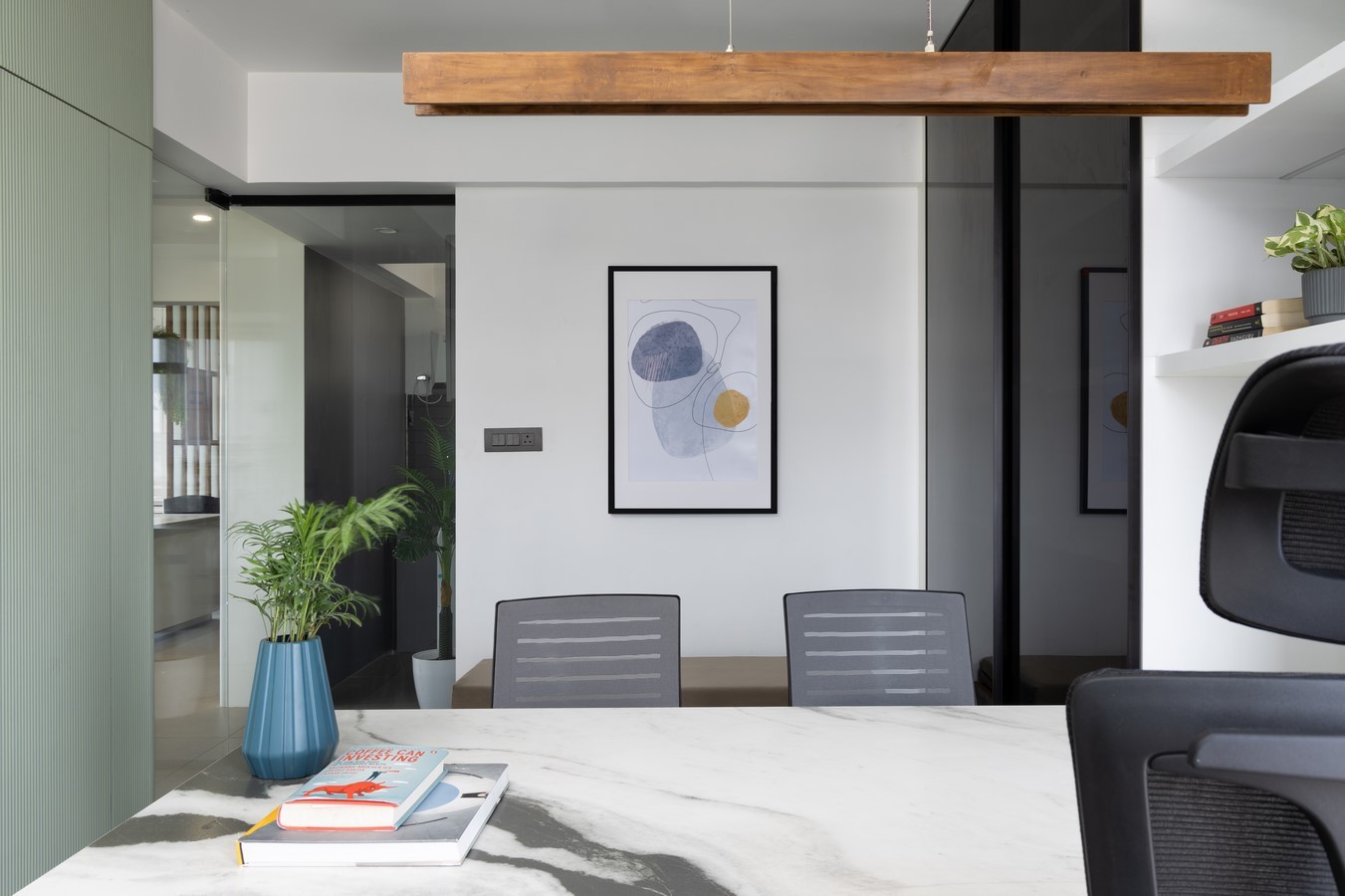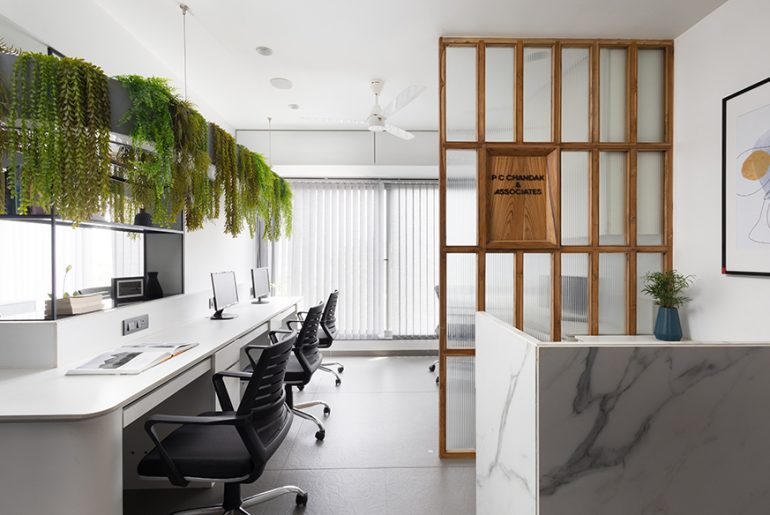The challenge entailed the conversion of a pre-existing residential apartment, replete with partition walls, into a contemporary, open-concept professional office space that seamlessly incorporates two private cabins, a dynamic workstation area, a welcoming reception zone, comfortable waiting facilities, a fully-equipped pantry, and essential restroom amenities.
Project Name : Nashik Office
Location : Nashik, Maharashtra
Year Built : 2023
Duration of project : 4 months
Carpet Area : 800sq.ft
Project Size: sq feet : 800sq.ft
Project Cost Appx : 28lakhs (Interior)
Principal Architect(s) : Sumeet Rawat, Geetika Bajpai
Team Design Credits (for Particular Project) : Nikita Kumawat, Neha Chandak
Photograph Courtesy : “Whatweclick” by Yash Kataria.
Finishes – Merino Laminate , ICA Duco
Wallcovering / Cladding – Nexion tiles, mdf wall panelling
Construction Materials – N/A
Lighting – Hybec, Changi
Doors and Partitions – Durian, Saint gobain
Sanitary ware – Cera
Facade Systems – N/A
Windows – N/A
Furniture – Sahaj by Rawat design studio
Flooring –
Paint – Asian Paints, ICA
Artefacts – IKEA, DIY
Wallpaper – N/A
Hardware – Hettich, Ebco
Consultants for the Project :
Civil – N/A
Interior Designers – Rawat Design Studio.
Landscape Architects – N/A
MEP & HVAC Consultants – N/A
Structure Engineers – N/A
Lighting Designers – Rawat Design Studio
Acoustics Consultants – N/A
Environmental & sustainability Consultants – N/A
Contractors – Rawat Design Studio.
Project Managers – Rawat Design Studio.
Quantity Surveyors – N/A
Interior Styling – Geetika Bajpai

The conception revolved around refined yet inviting workspace. Consequently, strategized, incorporating supplementary seating arrangements and informal workstations into the design.
The selection of materials was carefully curated with the objective of attaining an aesthetic that diverges from the typical corporate ambiance we aimed to avoid. We employed wood thoughtfully to infuse a sense of warmth into the environment.
The utilization of wood is quite pervasive at the entrance, manifesting through an intricate wooden grid and the incorporation of a fluted glass backwall partition for the reception table. This approach not only ensures the area remains generously illuminated but also imbues it with an inviting warmth. The entrance area further boasts substantial casual seating, providing both clients and staff with a comfortable space for waiting and the convenience of brief respite during tea breaks.

In order to harness the full extent of natural ventilation, a deliberate choice was made to maintain the glass partitions at their full height for cabins. This decision seamlessly integrates with the open and fluid office layout we adopted, fostering an environment that promotes unrestricted movement and spatial cohesion.
Within the central workstation island, a grand custom-crafted suspended luminaire takes center stage, thoughtfully designed to accommodate trailing greenery atop it. This installation serves a dual purpose, functioning as both a visual divider and a captivating work of art, effectively interrupting the prevailing neutrality of the color palette.
At the entrance to each of the cabins, there resides a distinctive feature wall adorned with carefully selected quotation that reflect the core tenets of the firm’s business ethics.
The cabins were meticulously crafted with a keen eye on accommodating the unique personalities and preferences of each partner. For Cabin 1, a bespoke desk was fashioned by artfully combining metal pipes and veneers, crowned with a striking black Marquina tabletop to harmonize with the slightly bolder material selections.

In contrast, Cabin 2 features a desk supported by elegant wooden legs, graced with a pristine white panda surface on both top and front, evoking an aura of exclusivity. Adding to the distinctive ambiance, hanging task lights in both cabins were ingeniously crafted from repurposed leftover wooden planks, marrying sustainability with design innovation.





















