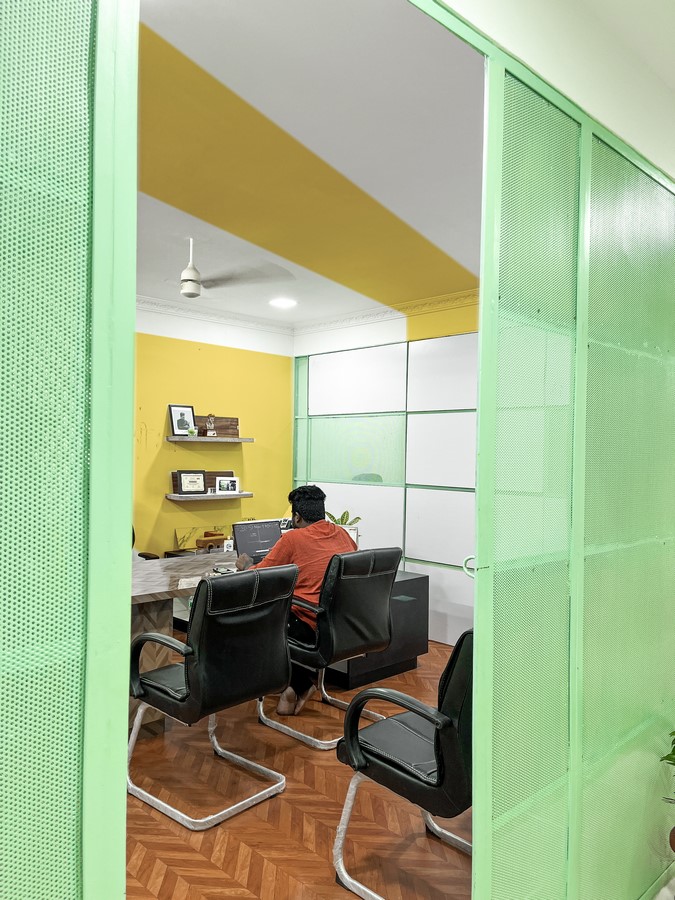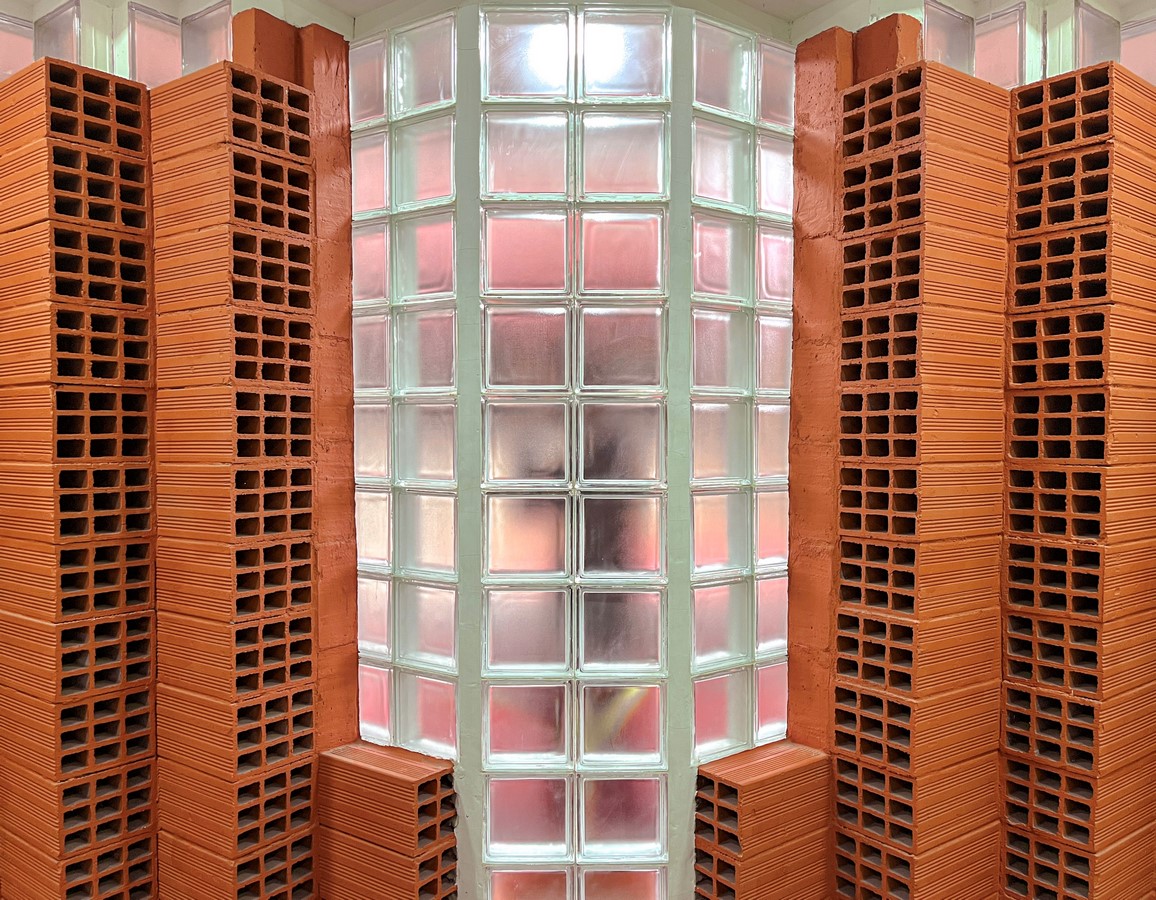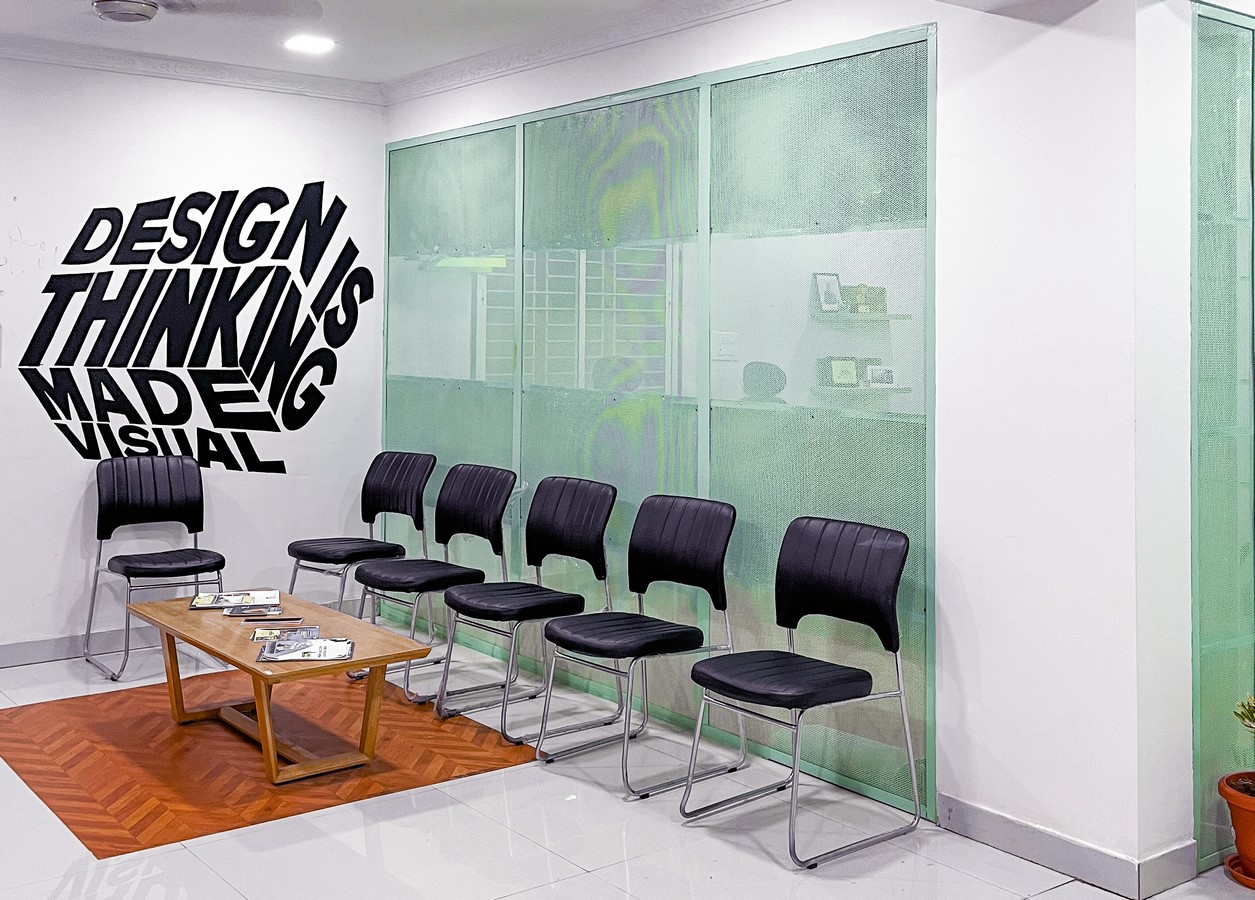A space to Think and Collaborate.
Our studio is housed in a compact space that caters to our every need such as to hold meetings and discussions, for our growing team to convene and work together and as a space to store and display our design samples. This space is situated in a rather non-descript lane and residential locality and is quiet and calm during most days. We were very excited to add character and turn this into something functional and that aligns with our design principles of flexibility, sustainability and of course to beat the heat in Bellary city.
Project Name : The Scrapbox
Project Category : Office Interiors – Commercial
Project Location : Ballari, Karnataka, India
Project Size : 780 Sqft
Project Status : Built
Architect / Designer : Ar. Bhargav Bhadaginchala, Er. Bharath kumar
Photographer credits : Karthik Rajendra

In order to simplify holding meetings for real estate business and design meetings, an open layout was divided into two cabins. The common space accommodates the waiting area and workspace for the team with a wall dedicated for displaying our projects, sketches, design samples and anything that inspires us in our everyday work.
A dedicated flexible storage space is created for catalogues and brochures which helps to keep the rather compact space clean. The flexibility is not just acquired through the design of the spaces but also due to the materials used. Instead of dividing any space through conventional walls or glass partitions, our studio space consists of perforated metal partitions that have a grid L angle frame and support. This grid accommodates slabs of white boards positioned ideally to obtain maximum view of the entire studio sitting within any cabins. These white boards help us ideate and provides a minimal sense of privacy.

The main idea behind using the perforated metal sheets was to reduce the cost of construction and minimally obtain a sense of division of a space through unconventional methods. The sheets are recycled from left over material from scrap shops. These sheets not only are sustainable in terms of costs and construction technique but also is proving to be an effective strategy for ventilation. Heat is not trapped within any cubicles or and helps alleviate minimal ventilation that was present in the existing space. The office space is facing South that does not expose the main entrance of the studio to direct sunlight which also adds to the interiors being very cool and not require any Air Conditioning.
The main façade of the ground floor office space consists of porotherm blocks placed diagonally which does not allow direct exposure to dust and heat but helps to obtain maximum ventilation and acts as a porous wall. Due to a combination of these porous materials, we were able to achieve a flexible office space in terms of design, visibility as well as ventilation.

To add to the playfulness, bright colours from the logo are used as bands that run across the walls of the studio with mural that compliment the space. The porous sheets are painted a bright pastel shade of teal that makes the space livelier. Muted tones of laminates along with dull shades for the furniture helps highlight the usage of the space itself. To compliment these tones the porotherm blocks bring a sense of warmth through the terracotta shades and some green always makes the space more liveable.
At Studio BDA we strive to make the most of what is available and design efficiently and sustainably. We design keeping in mind to make the space as humane as possible and try to play with the materials. We challenge ourselves to design outside the box and mould spaces that speak of this efficiency and we believe this Studio project embodies these principles.





















