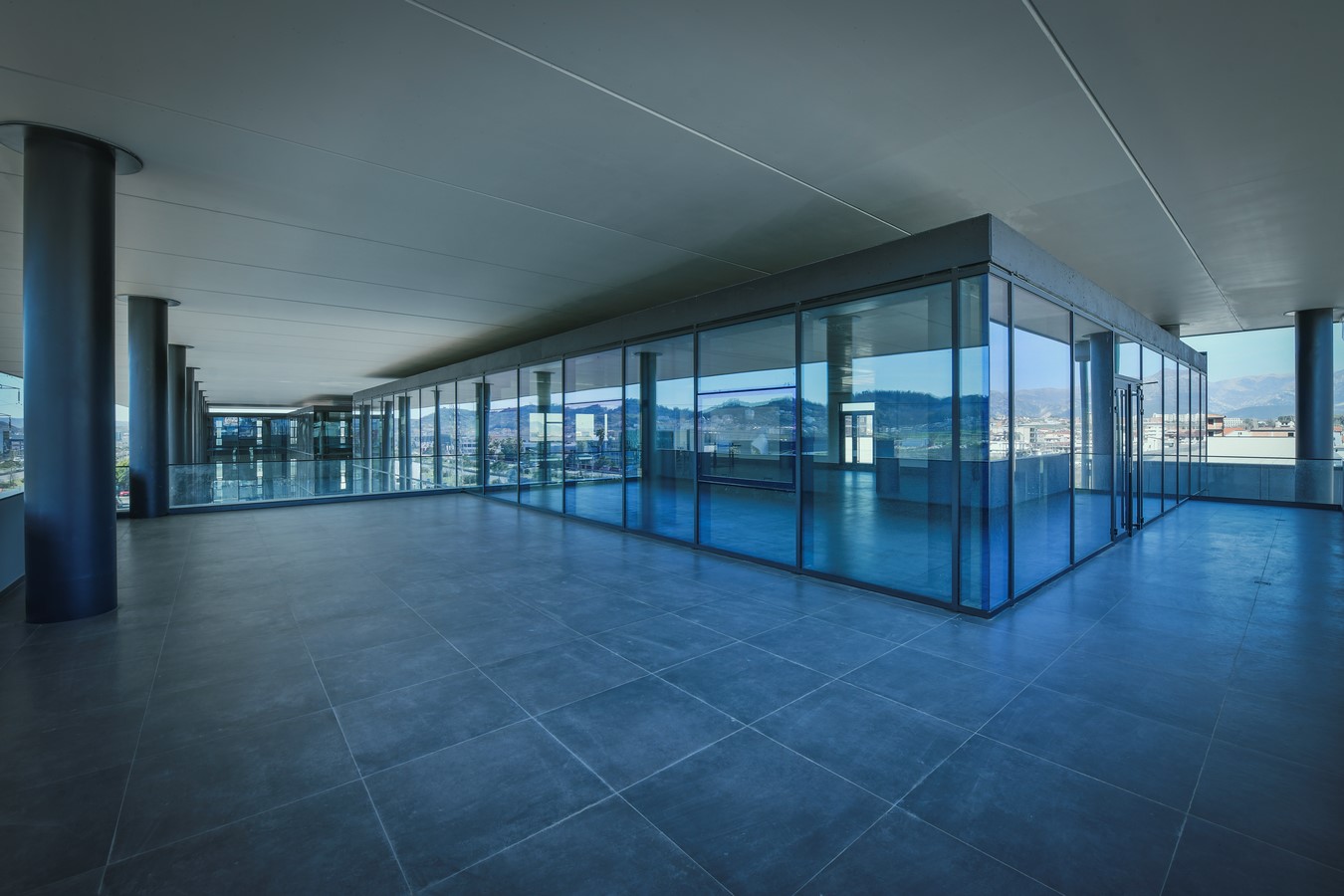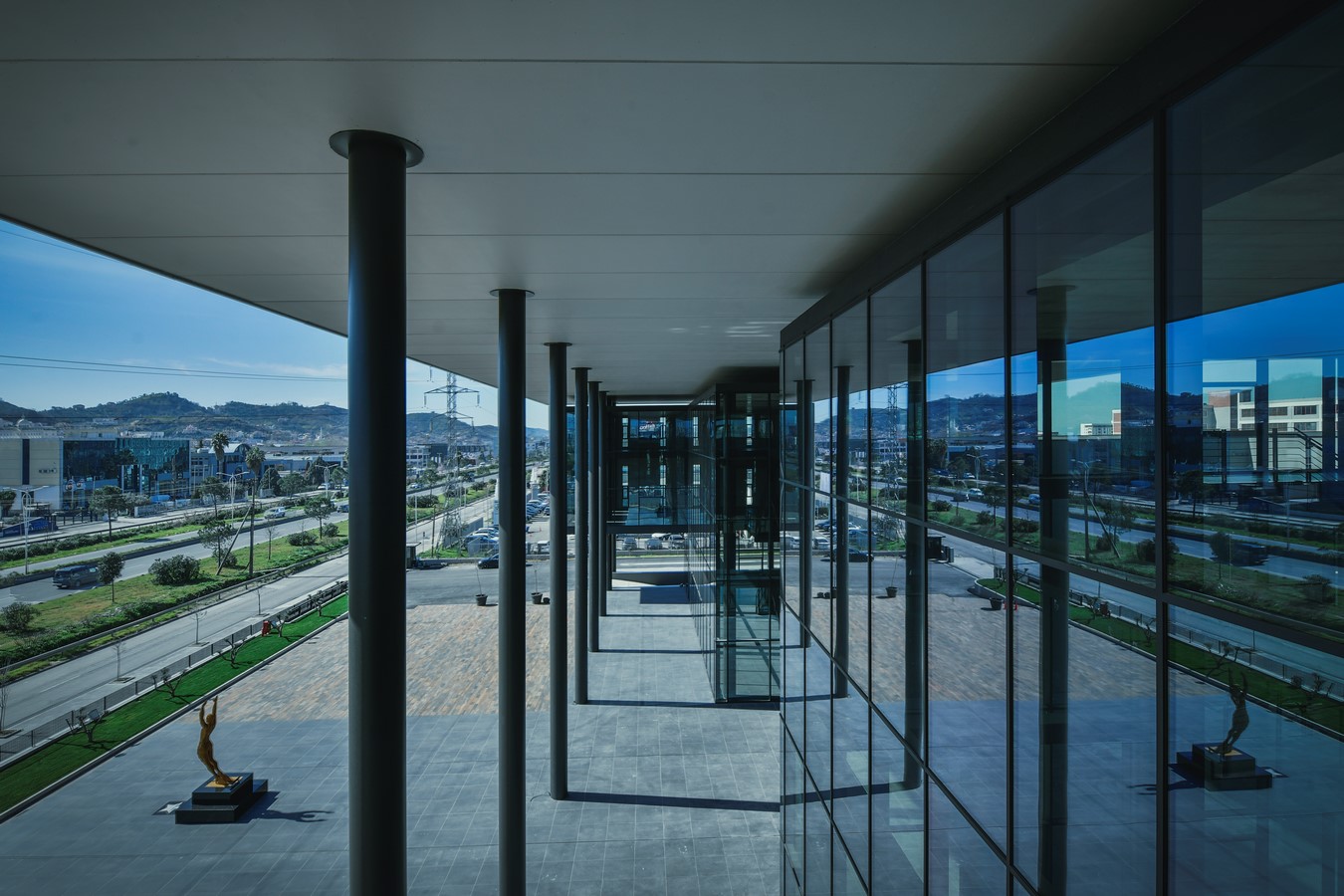This project extends along the road axis of Tirana-Durrës highway and consists of three story buildings. The challenge in designing this industrial complex lies in combining the different functions of the objects like the showroom, offices and storage, while creating a well-connected façade with the existing urban context.
Project Name: Industrial Building Autopasion
Office Name: Studioarch4
Office Website: https://studioarch4.com/
Social Media Accounts: instagram- studioarch4; linkedin- studioarch4
Firm Location: Tirane, Albania
Completion Year: 2023
Gross Built Area (m2/ ft2): 16510 m2
Project Location: Tirane – Durres Highway
Program / Use / Building Function: Commercial and Offices
Lead Architects: Gjergj Dushniku, Klaudjo Cari, Rezart Struga, Lorin Cekrezi, Kamela Sino, Donald Daberdini, Xheni Thomallari, Alba Kuci, Gerti Struga, Era Gjikopulli, Ada Llushi
Lead Architects e-mail: rezartstruga@studioarch4.com
Photo Credits: Atdhe Mulla

Concept
Conceptually, the building consists of 5 volumes as a result of functional division. The showroom is positioned as part of the main façade as the highest and the most transparent volume, while the 4 other objects have a more opaque architecture. The interior remains industrial and flexible in its use by providing the basic arrangements for any future industrial or commercial uses. Flexibility is a big part of the concept for this assembly of objects because its uses can vary from industrial, to commercial, to office uses.

Volume and Materials
The volume on the main façade has a more monumental dimension than the rest of the building, due to the direct impact it has from the road axis. The use of transparent glass and elegant structures with metal elements prevail. A big concrete slab is placed on top of the glass structures providing a visual finish and connection between the two glass volumes.

The slab appears disconnected from the two glass volumes giving the appearance of the object being afloat. Meanwhile, in other facades, prefabricated concrete panels dominate, fragmented with longitudinal windows which vary in width. Their combination is random and follows only one rule, that of the continuity of the rhythm of the panels in verticality. The materials used for the facade are prefabricated custom concrete slabs which also include different stone gravels in its mixture.





















