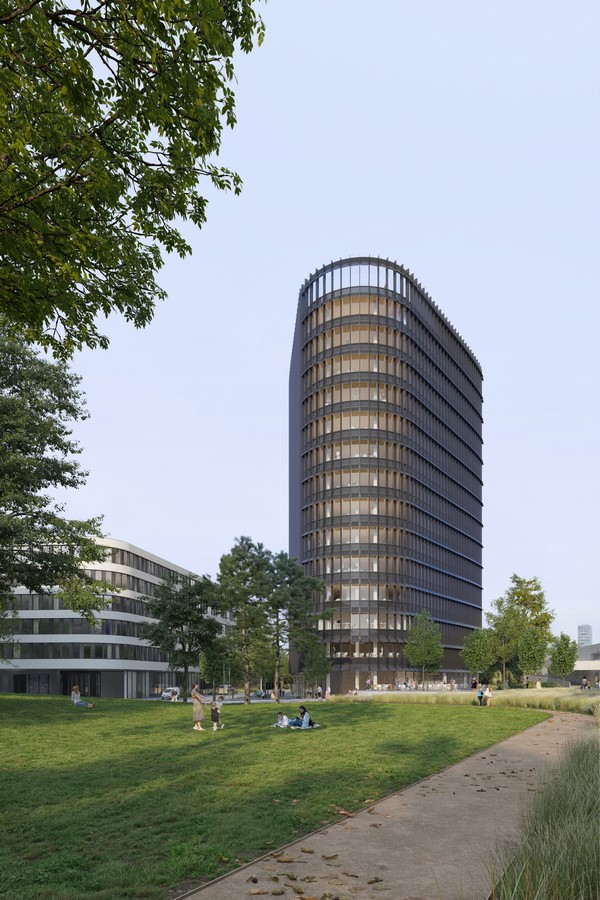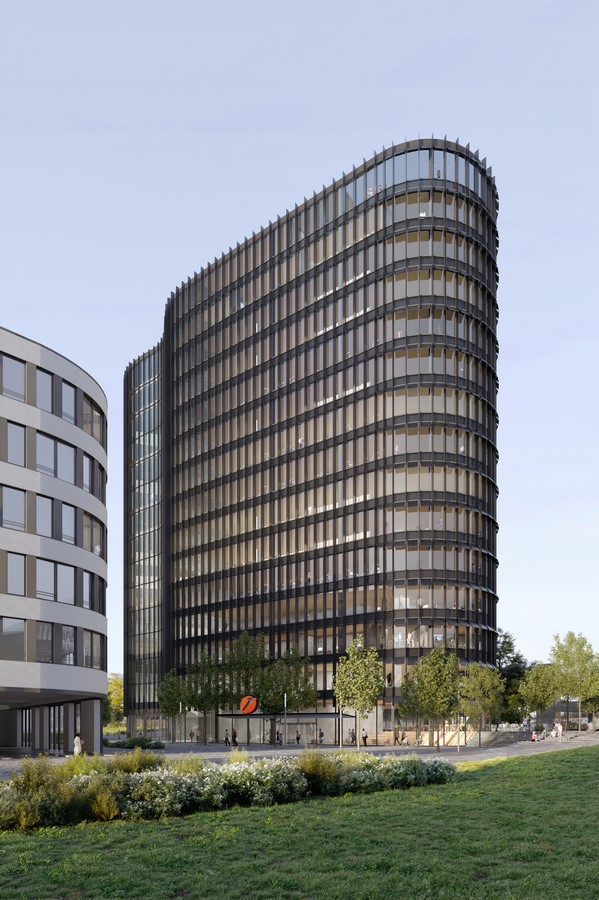This high-rise will mark the centre of the newly emerging Haidenauplatz district in eastern Munich. Alongside the iconic Hypo high-rise from the 1970s in the adjacent Bogenhausen district, it will be HypoVereinsbank’s second central location. The new design interprets the open office landscapes of the metabolist predecessor building in a contemporary way, transforming the spaces into communicative and transparent office worlds. The competition entry by Sauerbruch Hutton and landscape architects MDP Michel Desvigne Paysagiste was chosen over nine other international participants.
Architect
Sauerbruch Hutton, Berlin
Louisa Hutton, Matthias Sauerbruch, Juan Lucas Young, David Wegener, Mareike Lamm, Neeraj Chatterji, Thomas Hall Thompson, Ricardo Espinosa, Marie-Sophie Starlinger, Hilary Simon, Zirui Fu, Melanie Schwiewagner, Marlene Sewtz, Umberto Iannitti
Landscape Architect
MDP Michel Desvigne Paysagiste, Paris
Taro Ernst, Vedran Skansi, Antoine Estager
Structural Engineer
Schlaich Bergermann Partner, Berlin
Mike Schlaich, Boris Reyher
Mechanical Engineer
INNIUS RR, Rosbach
Ulrich Krafft, Tim Marshall
Fire Safety Planner
HHP West, Bielefeld
Heiko Zies

Headquarters 2 (HQ2)
The tower presents itself in different proportions, depending on the direction of one’s view, changing its appearance continuously as one passes by: slender and vertical when seen from the city centre or rail line, expansive and horizontally accentuated when approached via the middle ring road and S-Bahn station. Its multifaceted appearance is based on the special rhombus plan form, which swings back slightly in the area of its central axis. The resulting vertical waist subtly subdivides the volume and, in the oblique view, even creates the illusion of two buildings, one behind the other. This also accentuates the central area of the atriums.
The tapering building volume widens the adjacent street areas and consequently creates a small forecourt on the northwest side, forming the entrance to the main administration building. The gentle contours direct passers-by around the building towards the entrance area. A shallow flight of steps reconciles the topographic level change and is continued within the building, inviting visitors to linger in the open foyer in front of the bistro. After passing through the access control, employees and visitors enter the spacious elevator foyer, which provides access to all areas of the building. A gently curving staircase also leads from here to the restaurant and event area on the 1st and 2nd floors.

Above this, the office worlds extend up to the 13th floor. These are arranged in U-shapes around the two cores, between which three-story terraced atriums connect vertically. Alternating floor cuts interconnect office levels and give each atrium its own spatial character. The atriums form the heart of the building with meeting rooms, informal workstations, and recreational areas, providing spaces for interaction and communication between the various departments. The atrium of the 2nd to 4th floors can also be used for special events. A conference area with a variety of meeting rooms extends across the entire 13th floor. From there, the atrium connection to the office worlds below sets an example of organizational transparency, both internally and externally. On the 14th floor, the rooftop restaurant with wind-protected terraces offers a sweeping view over the city as well as the Alps.
The facade is characterized by the stringent rhythm of the lesene strips and parapet bands. In their interplay, they emphasize the characteristic sweep of the building and establish a formal continuity. In front of the atriums, the depth of the facade decreases and the parapet bands also become narrower. This increases light penetration and transparency, so that the quality of these unique spaces can also be read from afar.

In front of the office areas, brise-soleil are mounted above the windows, which serve as passive sun protection. Lesene strips, parapets and brise-soleil are clad with dark-coloured glass in which photovoltaic elements are integrated – together with the use of geothermal energy and wood-concrete hybrid ceilings, they form the cornerstones of a comprehensive sustainability concept. The monochrome design of the facade draws the focus to the flexibility of the building. Thus, the dark colour scheme and high-quality materiality combine technology with elegance.
Urban Plan
In addition to the realization part, the competition task consisted of an idea concept for the open space design of the new urban quarter Haidenauplatz. Here, the design by the Allmann Wappner and Terra Nova team was awarded first prize.
The design concept proposed by Sauerbruch Hutton was based on three archetypal building volumes: block, row and tower. The tower, the administrative building of HypoVereinsbank described above, forms the high point of the ensemble in the eastern part and characterizes the quarter with its appearance. A block completes the building edge on the northern side. This is contrasted to the south by a curved row of buildings. By swinging the elongated volume back and forth, landscaped outdoor spaces of varying quality are created. In the centre of the site, where these three volumes face each other, a triangular tree-lined park is created.
Extensive preservation of existing trees and additional new plantings improve the microclimate and provide continuously shaded pathways in the neighbourhood. The topography of the parking areas forms depressions and drainage troughs that absorb precipitation water and retain it for evaporation in line with the sponge city principle.
The open space concept draws its inspiration from the existing green space structure of the Bogenhausen neighbourhood to the north, one of the greenest districts in Munich. This structure with its qualities is conceptually extended southward to the railroad line by a park landscape.














