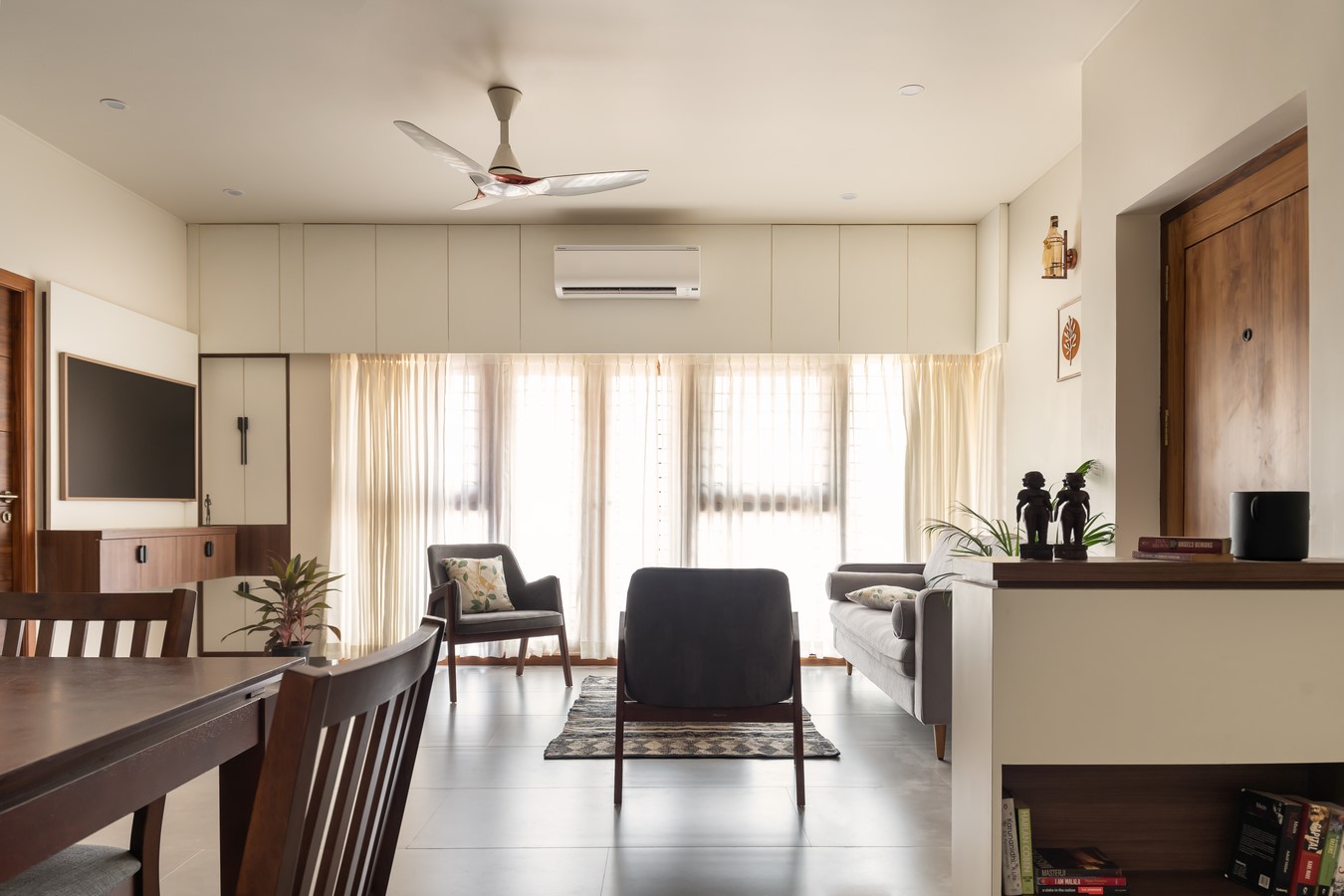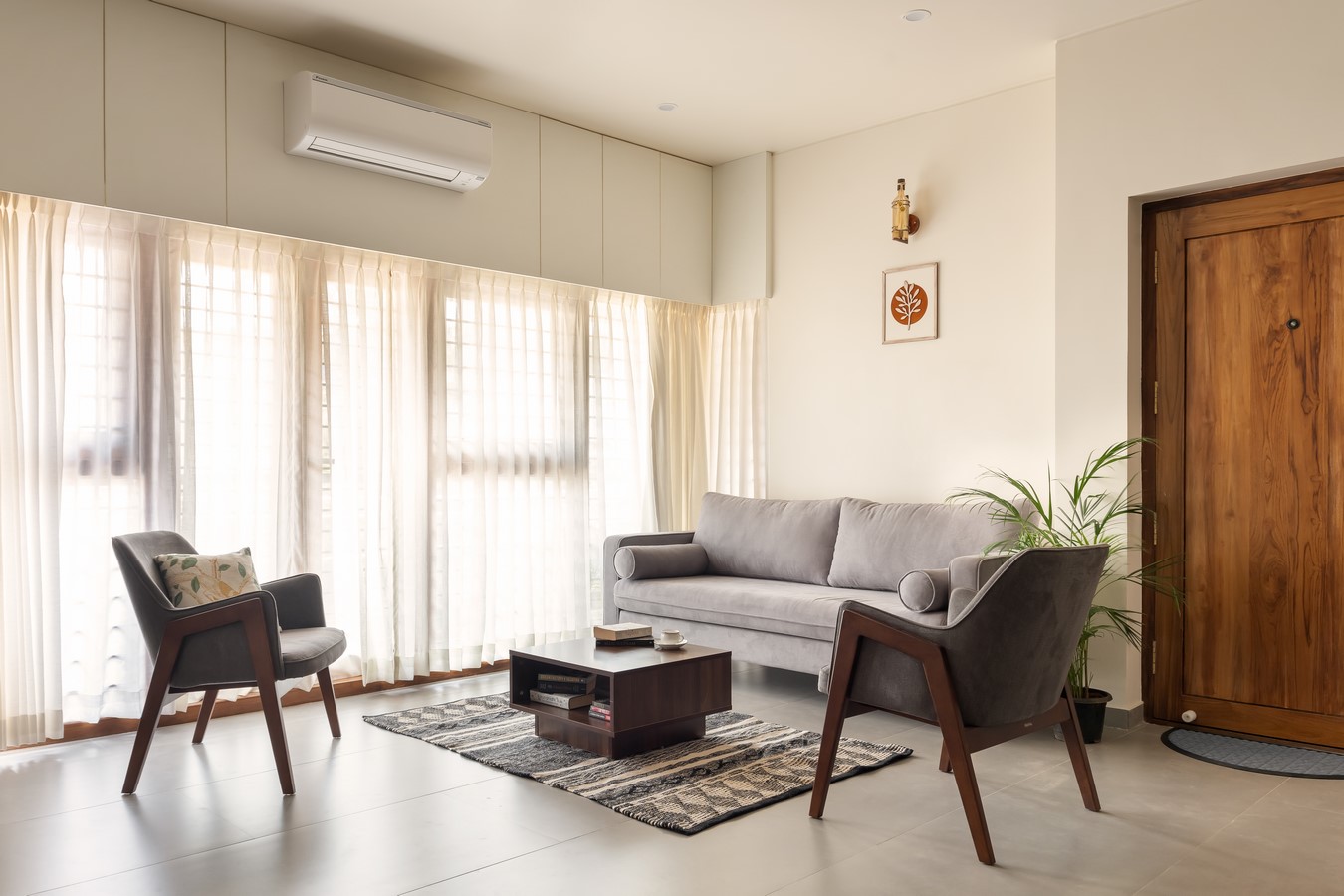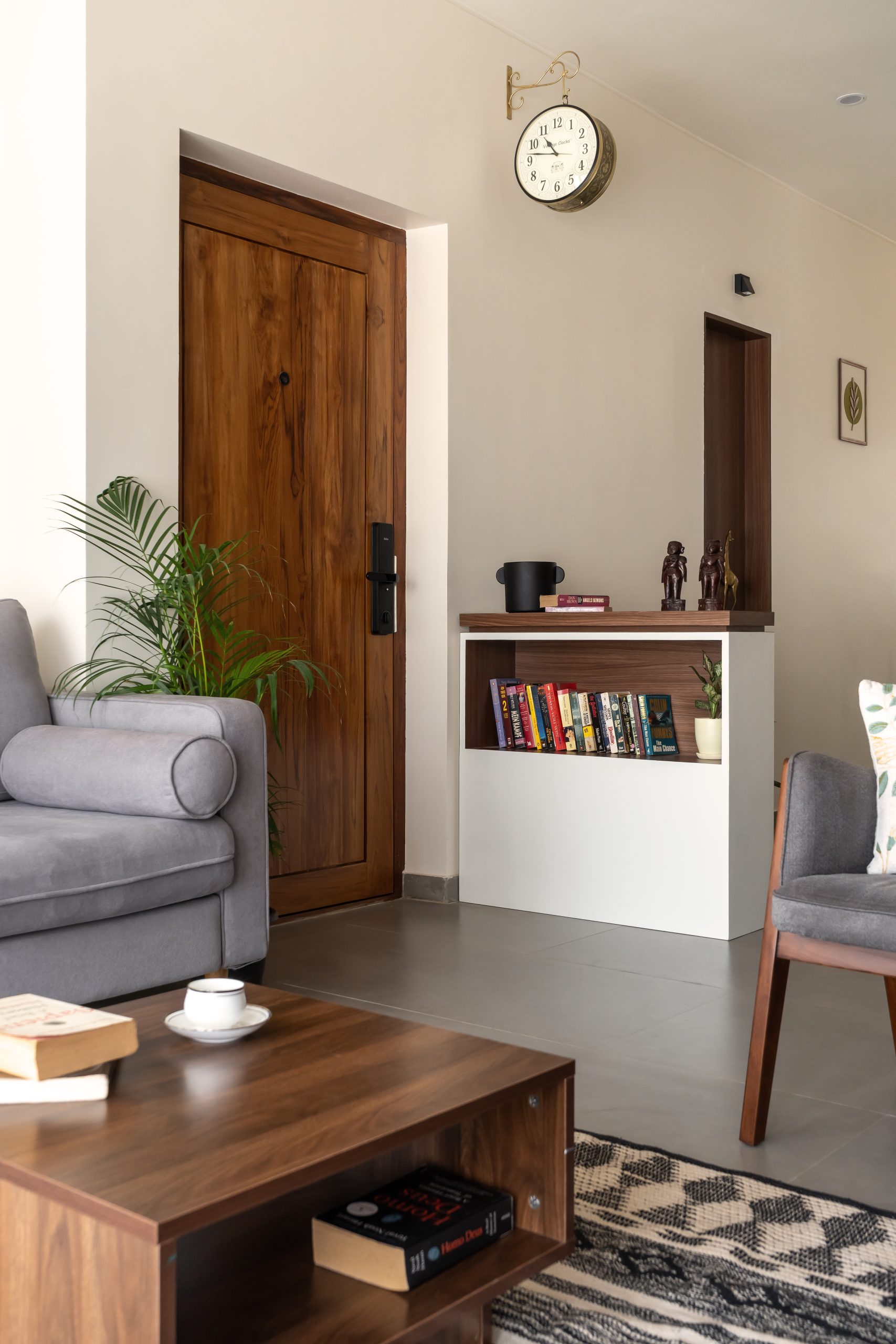An Apartment for Three Families in a Thrumming City: Combining Northern Light with Cultural Relevance
The home we’re showcasing is proof that practicality, style, and a keen sense of place can all coexist. Since the building was located in a constrained urban environment, the first task was to design a practical floor plan that could accommodate all requirements on a 40′ by 40′ plot.
Project Name: N House
Office Name: Madras Spaces
Office Website: www.madrasspaces.co.in
Firm Location: Chennai, Tamil Nadu, India
Completion Year: 2022
Gross Built Area (m2/ ft2): 371m2 / 400ft2
Project Location: Chennai, Tamil Nadu, India
Program / Use / Building Function: Residential Building
Lead Architects: Madras Spaces
Photo Credits: Tripleopixel

The high population density of the neighbourhood, where the majority of homes experienced inadequate natural light and ventilation, added complexity to this project. The client’s prior residence had this restriction as well.
The fundamental component of our architectural approach is the utilization of north light as a guiding factor. This natural light permeated the several spaces on each floor, and it was made full use of. By placing wide windows in key spots, we hoped to maximize daylight penetration and create a cozy and welcoming atmosphere inside the interiors. Our intention was to simplify urban living while maintaining proper ventilation and natural light in every space.

The house has three floors, each of which meets the demands of a different family. Each floor has an open living and dining space with three bedrooms. Family members can communicate and share experiences more easily since open-plan architecture emphasizes community life. Additionally, each level features a northern balcony that spans the street, encouraging a strong sense of community with the locals—a key concept deeply embedded in the local way of life.
To establish a smooth integration with the environment, we valued the long-lasting beauty and genuineness that local bricks and workmanship brought to the project. Using local resources ensures a sustainable strategy by reducing transportation costs and increasing employment in the area, while also honouring the region’s history. The end effect has a natural elegance and a feeling of stability and incorporation into the urban fabric.

Finally, our architectural proposal shows a residential house designed with extreme care and attention to the specifics of its urban environment. We have built a house that not only satisfies the basic needs of its inhabitants, but also makes an important contribution to the cultural fabric of the region by taking advantage of the northern light, building relationships with the community and using local materials. This house proves that design is capable of transforming environments and improving lives.





















