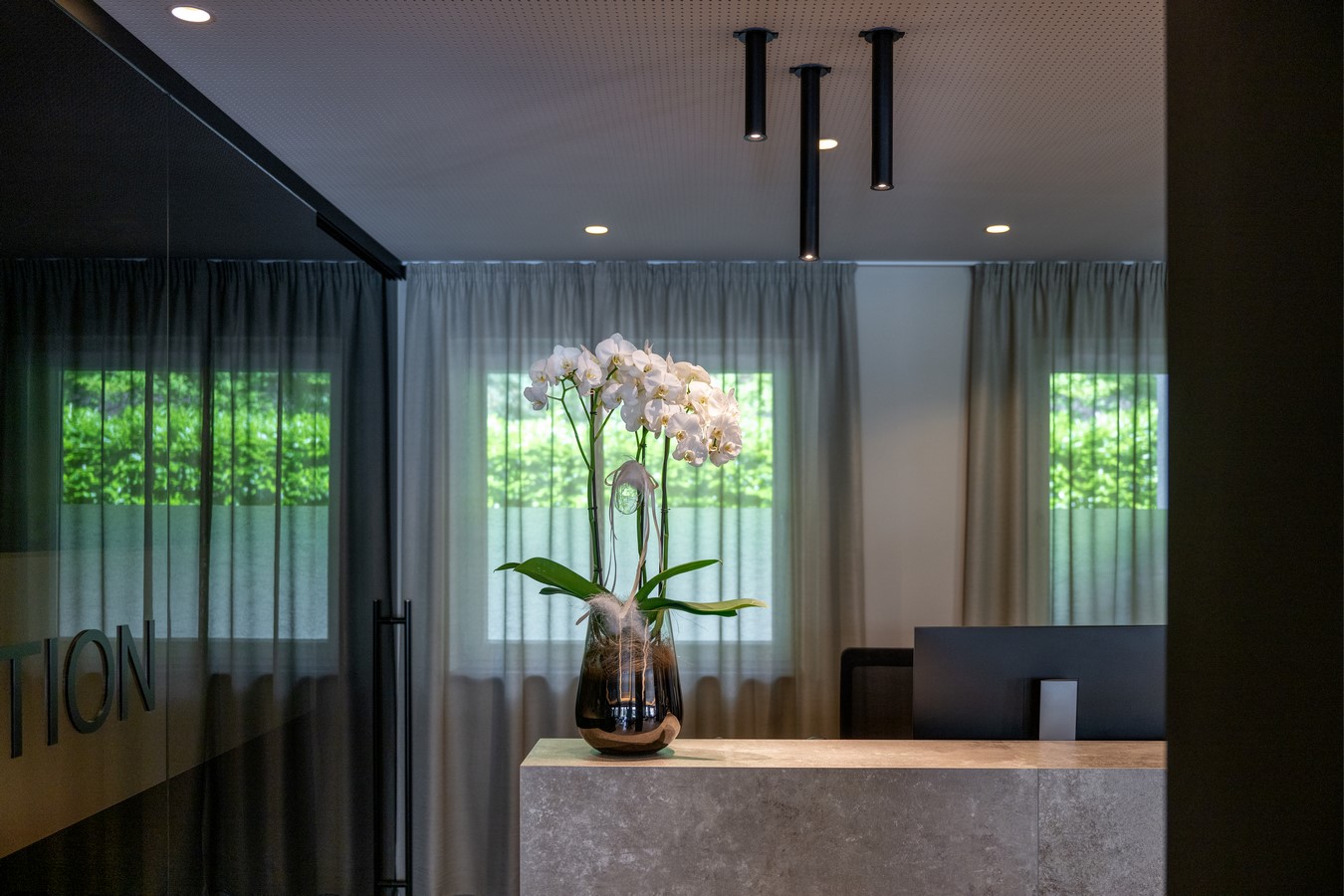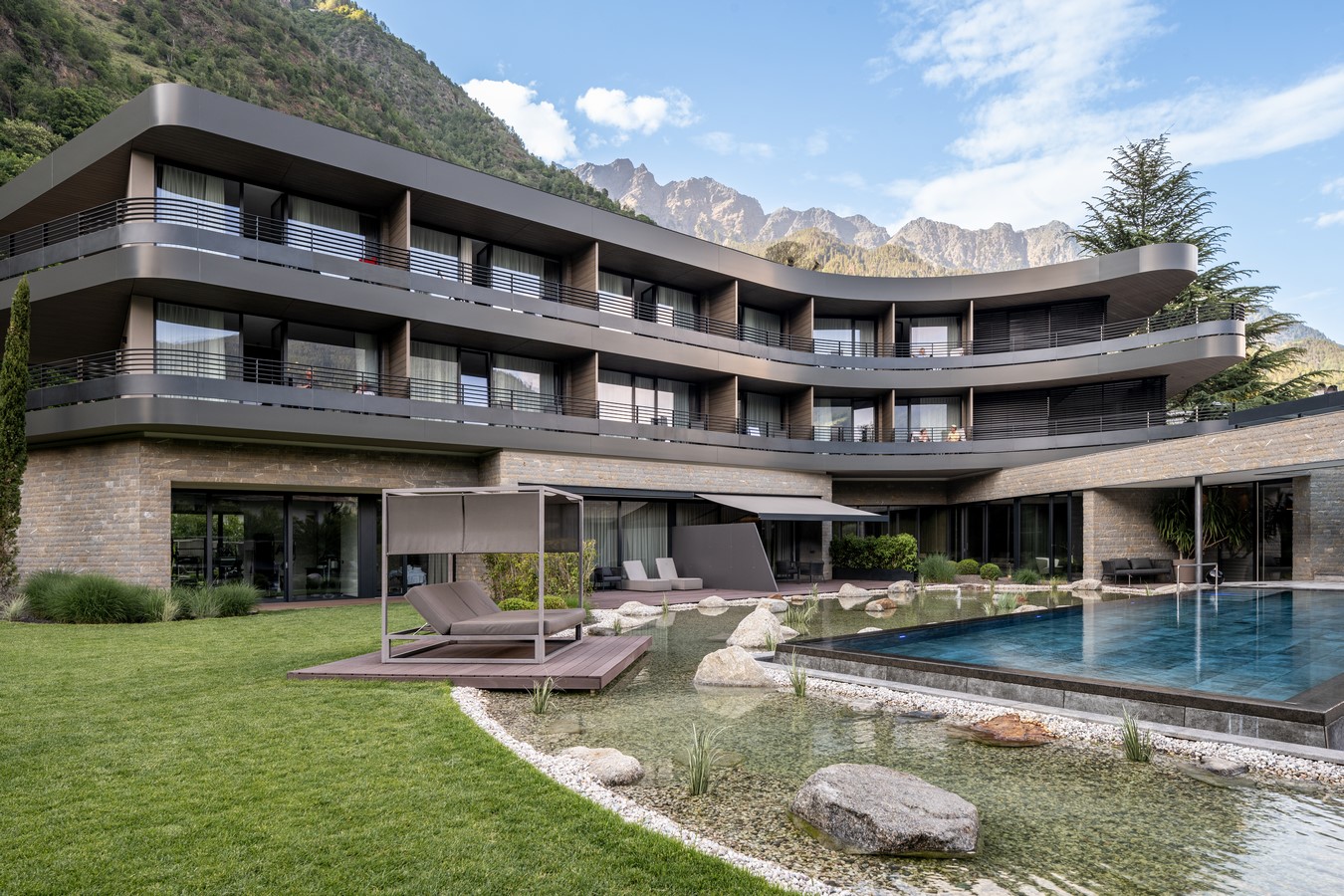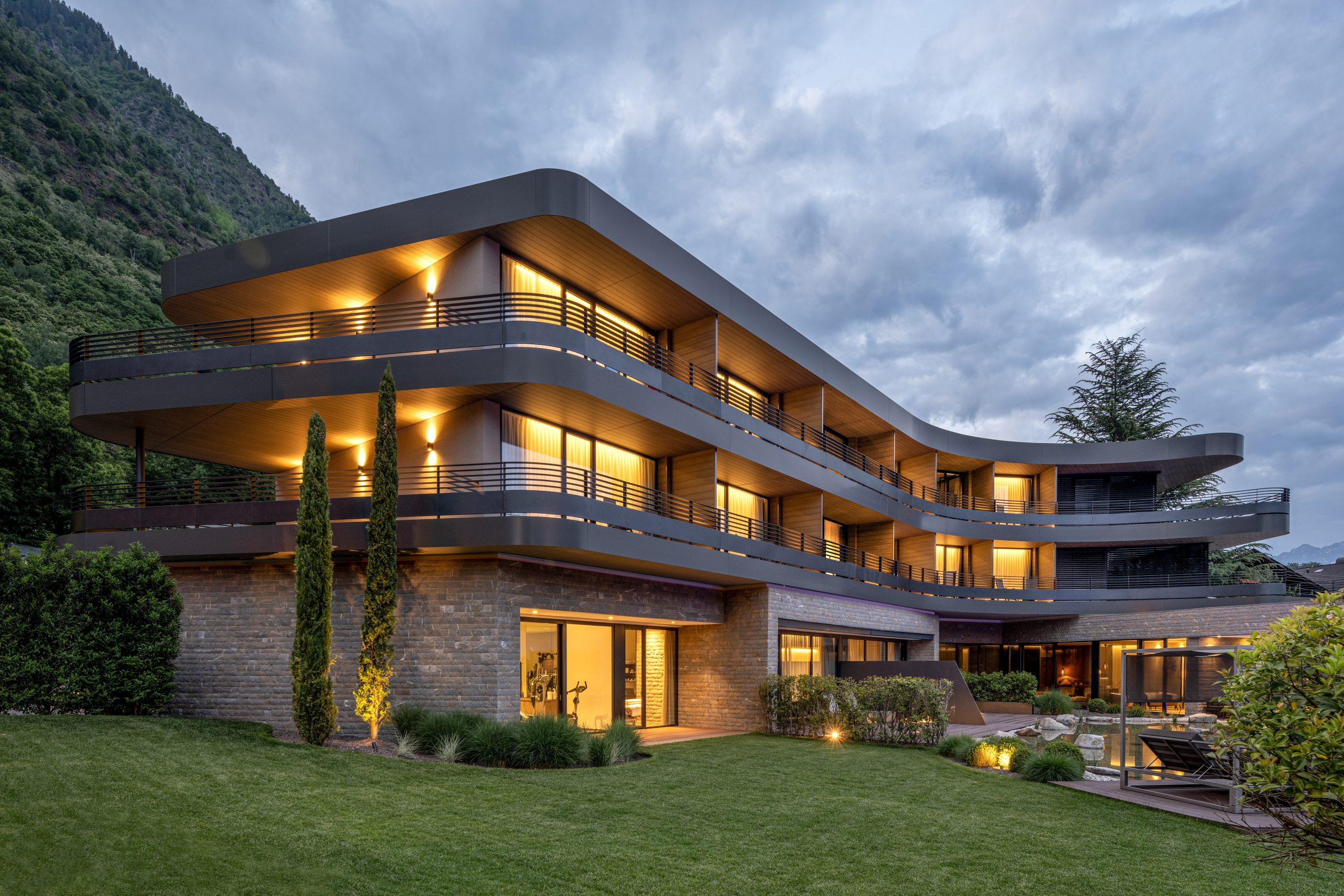Immense vineyard-covered slopes and dramatic mountain peaks form the backdrop for Klein Fein Hotel Anderlahn. Situated on the edge of Parcines in South Tyrol, the main house and hotel extension project stands elegant and modern.
Project Name: Klein Fein Hotel Anderlahn
Studio Name: Studio monovolume architecture + design

Based on an architectural competition, the project is developed in two construction phases. In the first phase, the underground car park and ground floor have taken shape. The second phase is followed by the design of the upper floors with luxurious holiday flats. The meticulous choice of materials and shapes contrasts the ground floor, developed in the first design phase, with the two upper floors, giving the structure a dynamic style. The clean, straight lines of the wellness area and the porphyry cladding convey tranquillity and quietness, while the curved shapes of the upper floors and the use of wood stand for lightness and relaxation.

Contact with nature emphasises and surrounds the hotel’s relaxation area. Facing south towards the mountains in the centre of the building is a true wellness oasis, which becomes a carefree place for the guest. The saltwater infinity pool adjacent to a natural pond reinforces the link with the landscape, while the choice of spontaneous vegetation allows for a direct relationship with nature in the wellness area.

In the interior spaces, a continuity with the outdoors develops as there are numerous visual relationships with the landscape in the design. The use of materials and the colours such as earth, browns, greys, reds and points of light create a cosy atmosphere in symbiosis with the surroundings.
Studio Description
monovolume architecture + design is a South Tyrolean architecture and design firm.
The two founders Patrik Pedó and Jury Pobitzer met during their studies at the university of Innsbruck and in 2003 founded monovolume architecture + design, which today realizes both refurbishments as well as new constructions. Its portfolio includes conceptual studies, architectural and design projects, constructions´ planning and supervision, project management, visualization 3D and virtual reality as well as urban planning and masterplans. In addition to architectural projects, exhibition and product design are the core fields of the office’s activity.
At the heart of monovolume architecture + design is a young, interdisciplinary and international team of 15 creatives: architects, industrial designers, 3D artists and graphic designers.
In October 2019 monovolume architecture + design moved to its new office at Cavour Street in Bozen, Italy.





















