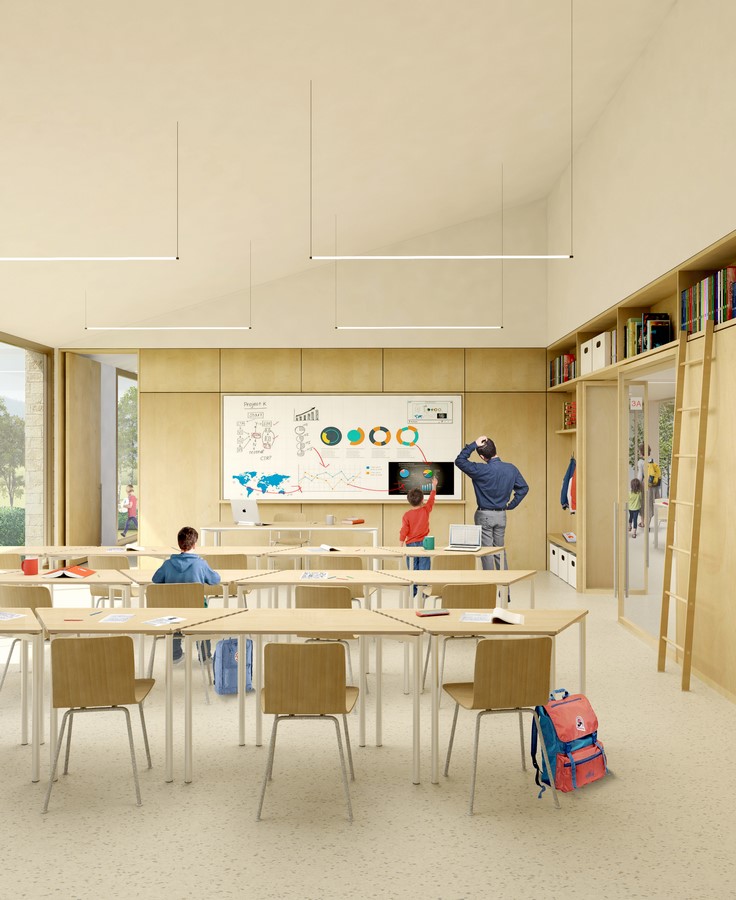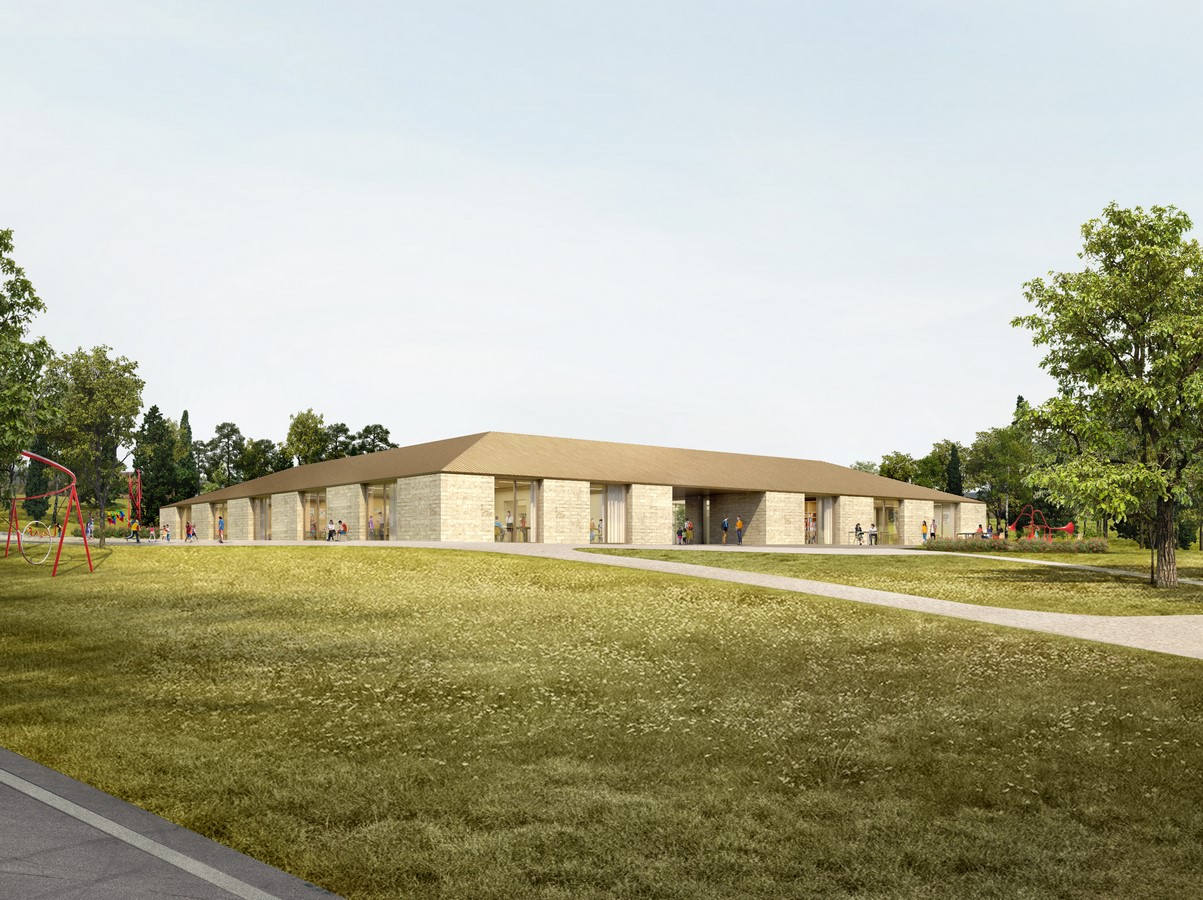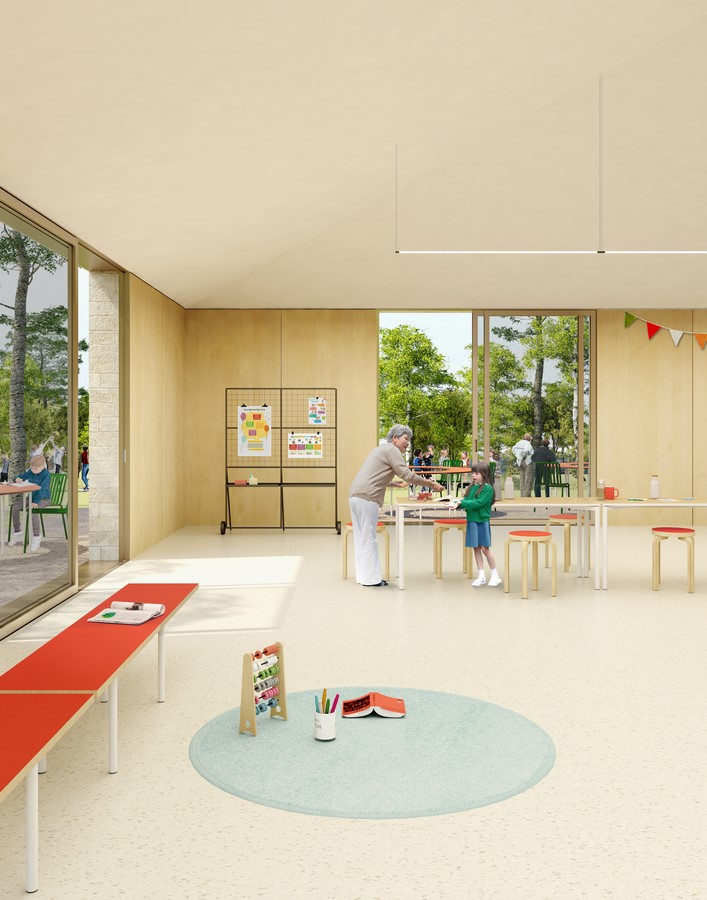SET Architects wins the competition to build an innovative school in Tuscany, Italy. Whit this kinf of projects, the italian Government intends to develop new innovative teaching models for the school of the future: A civic center open to city, capable of host dynamic educational activities.
Project Name: Innovative school in the Tuscan countriside, italy
Studio Name: SET Architects

The building is made by two blocks joined by a single pitched roof. The central courtyard is concived as a place for learning and playing, a place for sharing and aggregation. the building be built with a CLT load-bearing wood panel structure.

The facade will be made in local compact sandstone, while the roof will be made in aluminum with a bronze-effect choosen to be linked with the natural environment. The concept of the project take inspiration by words as flexibility and transformation, a place where various types of activities can be carried out.

The classrooms are flexible thanks to Sliding doors that allows to connect the classroom with the “Agorà”, the external gardens and the courtyard.















