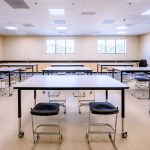Challenge: In response to a survey indicating a pressing need for a new school to cater to the increasing enrollment, Stockton USD faced the urgent task of devising an innovative and rapid plan to construct a new K-8 school within a two-year timeframe. With budgetary constraints and time limitations, the school district sought a flexible design solution that would not only meet current needs but also cater to future requirements while prioritizing health, productivity, and performance.
CLIENT: Flora Arca Mata Elementary Stockton Unified School District Stockton, CA
CHALLENGE: Provide a flexible and comfortable learning space for educators and students by designing an innovative, energy-efficient, future-proof modular campus
RESULTS: A flexible and high-performing daylighting solution was integrated into the modular design to prioritize health, productivity and performance.
PRODUCT: 60 Solatube SolaMaster 750 DS units
MODULAR BUILDER: American Modular Systems (AMS)
ARCHITECT: Teter Architects and Engineers
Background: Although strict design constraints can present significant challenges, they led to the creation of a stunning and unconventional 46,752 SF modular school, Flora Arca Mata Elementary School in Stockton, CA, that is entirely customized to its unique requirements.

During the design phase, the project encountered several challenges, with one of the most significant being the incorporation of natural daylight into the space. To minimize student distractions from looking out the window, Stockton USD’s specifications called for smaller, higher-placed windows. However, this design approach inadvertently limited the amount of natural light available to each classroom.
Solution: The design team faced the challenge of providing sufficient daylight to the campus while adhering to their design objectives. To address this, they opted for the Solatube SolaMaster Series 750 DS, which effectively illuminated each classroom with broad spectrum daylight, compensating for the limited natural light from small windows. Adding to the system’s convenience, Solatube Daylight Dimmers were installed, enabling teachers and staff to effortlessly adjust the daylight levels in the rooms.
When evaluating various daylighting options, the design team at American Modular Systems (AMS) chose Solatube for its exceptional quality, reliability, and adaptability. Despite the restricted attic space in the modular building, the flexible design of the Solatube Tubular Daylighting System efficiently fit, leaving ample rooftop space for HVAC units and mechanical screens.
One of the benefits of the Solatube system is its versatility in accommodating roof and ceiling misalignment. The tubing design allows angular adjustments within the plenum space, requiring less space than a conventional skylight while providing greater flexibility.

Moreover, the adaptable tube design ensures future interior layout flexibility. If the building’s needs change, the Tubular Daylighting System can easily be realigned to new locations, and fixtures can be updated or customized by adding new accessories to cater to the new space’s requirements.
“We’ve used Solatube for over a decade. It’s a standard for all GEN7 Buildings and available as an option on all other project lines. It’s familiar, reliable, flexible and the industry-leading daylighting solution for schools.” – Tony Sarich, VP of Operations, American Modular Systems (AMS)
Results: AMS, Teter Architects and Engineers, together with Solatube International, collaborated to develop a custom lighting solution that harmoniously brought together the modular and traditional buildings. The Solatube Tubular Daylighting Systems seamlessly integrated into the overall design, offering a perfect daylighting solution for a contemporary and high-performing educational environment that prioritizes health and well-being. Not only did the system prove to be cost-effective, but its adaptability also ensures it can cater to the school’s current requirements while seamlessly accommodating the future needs of the district.














