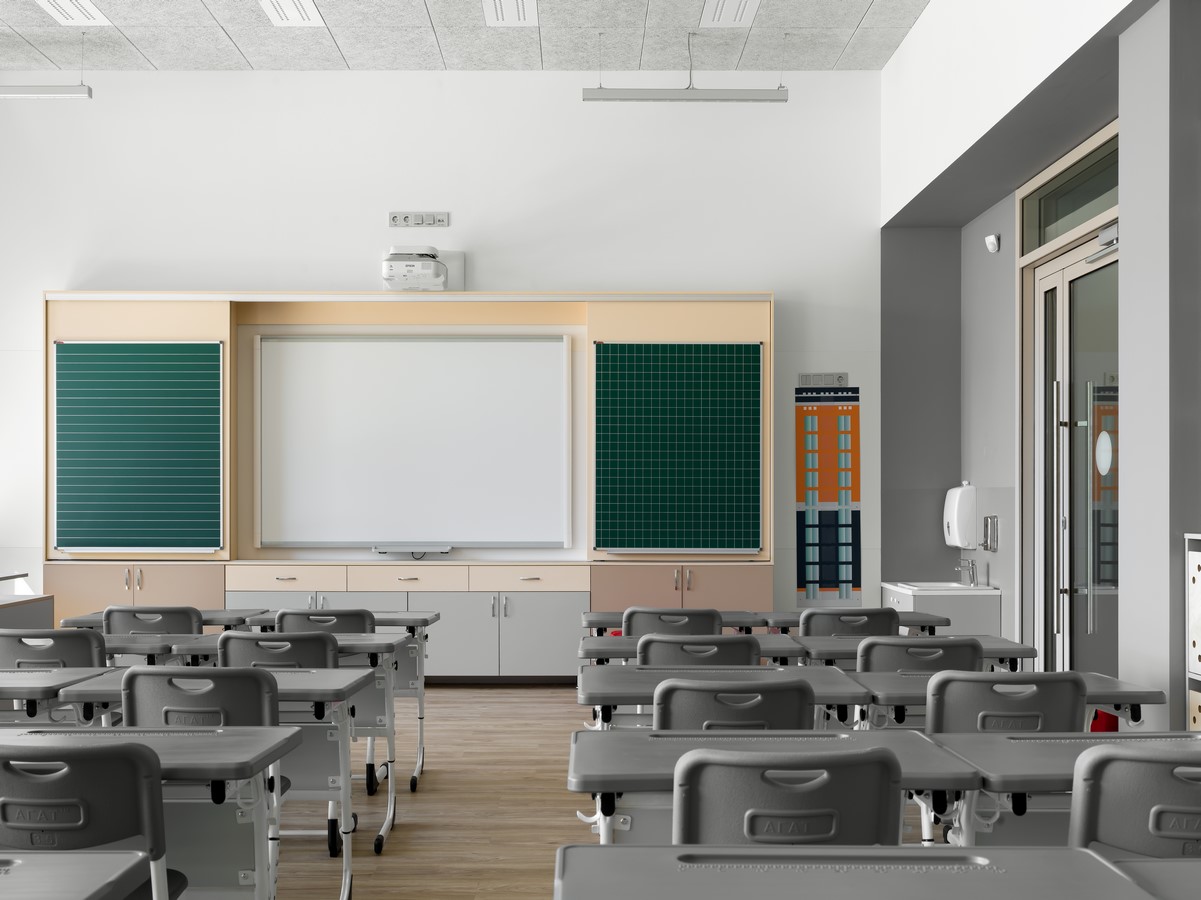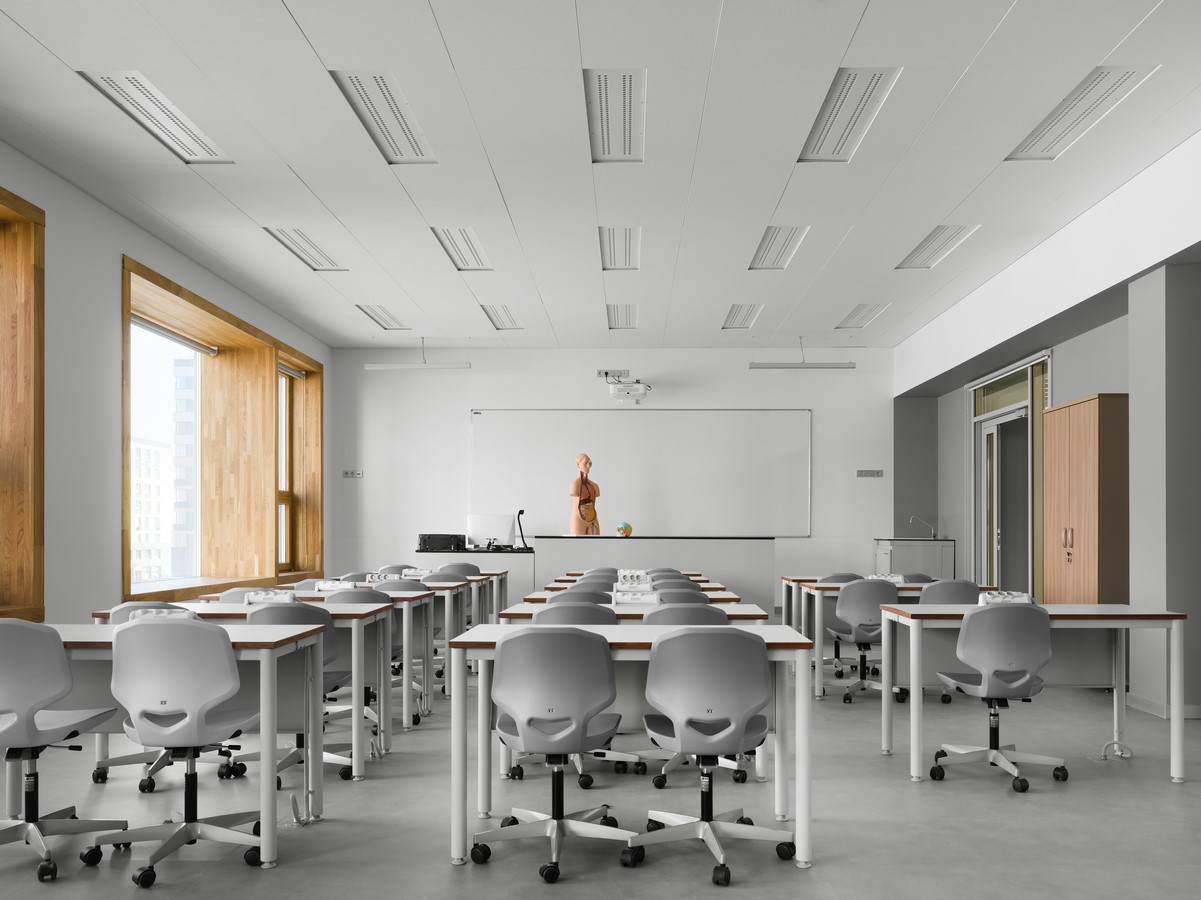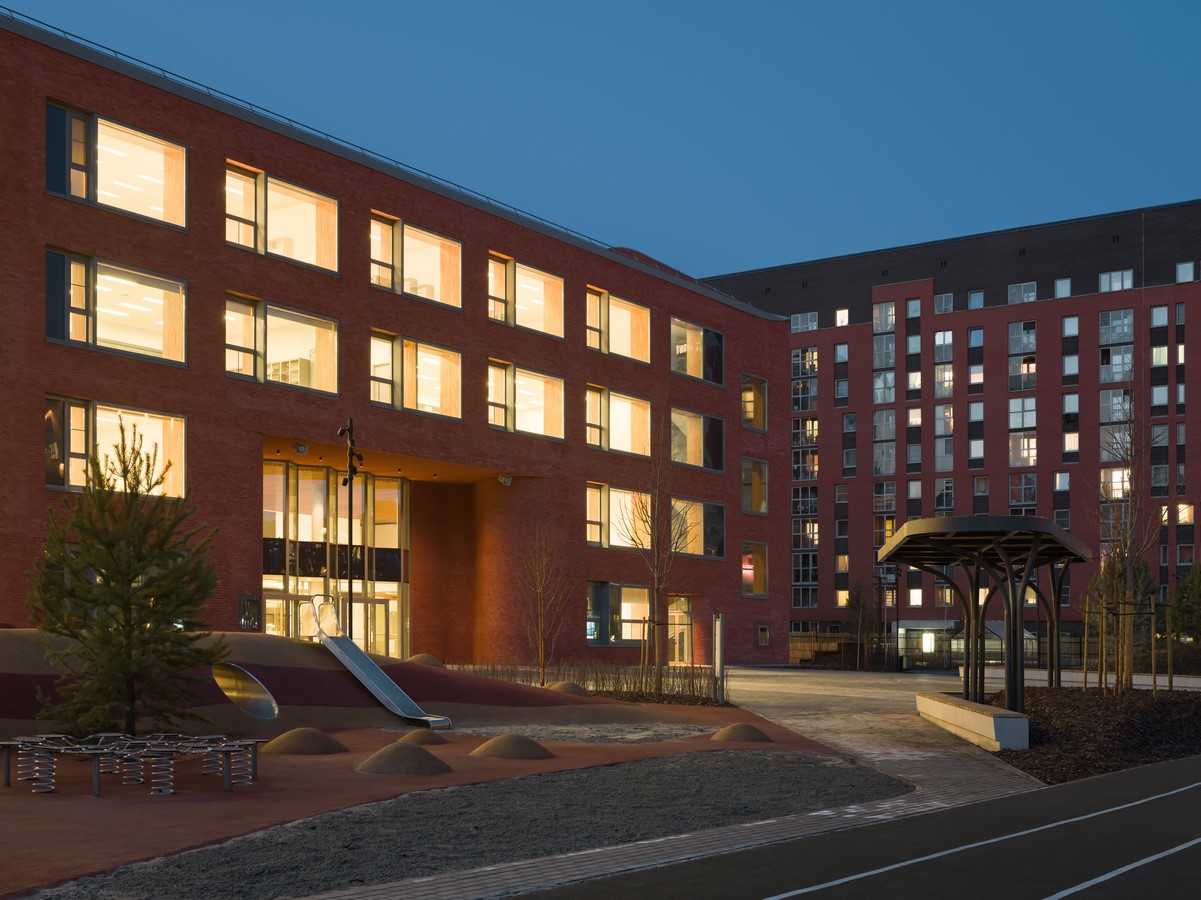A middle school is located in the European Riverfront district of Russian city Novosibirsk (Siberia). The European Riverfront is the large-scale redevelopment project from 30 houses with their own embankment, kindergartens and school by Brusnika company. Up-to-date over 18000 residents are living there.
Location: 220, Vladimir Zarovny st., Novosibirsk
Project team
Developer: Brusnika
Client: Capital Construction Company, a national public establishment in the Novosibirsk region
Architecture: SVESMI
Consultancy: Umnaya Shkola (Smart School), the Centre for educational systems design
General construction plan: GeenInzhProekt
Interiors and layouts: Brusnika.Design
Landscape design: Novascape bureau
Photography: Dmitry Chebanenko, Natalia Bochkova, Valery Kostyunin
Volumetric data
Plot area: 1,9 ha
Gross floor area: 15,335 m²
Classrooms area: 4,645 m²
Number of offices: 54
Number of classes: 33
Class size: 12×7.3 meters (87.6 m²)
Number of school admission places: 825
Recreational center: 300 seats
Canteen: 413 seats
Small gym: 12×18 meters
Large gym: 18×30 meters
Design 2019
Completion 2020一2023

As required of the residential development in cities, the school as a social object was integrated into the district’s masterplan.The building is located in the heart of the residential area, at the crossroads of two major streets. The building is well visible from different points and due to its large-scale plot features an important public space.
This project demonstrates an experimental format of school developed as an alternative to mass-produced socialist school types with an H or U-shape. The architects designed this school as a place for learning, offering space for playing, socialising, holding and experiencing events. The cross-functional project team including architects, designers, psychologists and sociologists developed a new type of clever school which easily adapts to changes of the current day or decades to come.

A new compact shape of the school features non-conventional open layouts without rigid space allocation and typical subject classrooms. The main strength of this functional zoning is the absence of dead-end corridors and their reduced area. The building has four simple red-brick faсades and accentuated corner stairwells that create a distinct, unique character. The roof acts as the fifth facade, opening fine views to all the sides of the school without the unsightly utilities. Utility boxes and rooms sit on the ground and upper floors. The main school entrance is a gate styled as an entry niche with piers on both sides welcoming visitors in.
The interior design is based on the idea of openness and simplicity — all rooms are linked with transparent partitions. Large windows and the atrium glass ceiling let in a lot of light, even in the darkest months of the year. The abundance of natural light allowed the design team to work with a colour scheme and mix variations of white and grey with natural wood and custom-designed coloured furniture and accessories.
The school layout is composed around a large public space, including a universal atrium and a gym, covered with a glass dome. Architects used an atrium instead of an assembly hall, which was more typical for soviet schools. The atrium is a flexible space with a wooden stair and multimedia zone for different events: lectures, concerts, performances and some activities between classes. The atrium linked to the canteen and music classroom with glass partitions and moveable dividers and adjoined to the choreography hall. They can all be transformed into a single area.
All classrooms in this school are positioned along the perimeter of the building, offering a high degree of flexibility. They could be divided into four themed clusters: media and art, sport, science and technology. The space within the clusters is universal and can be used for studying several subjects. The size and shape of the rooms promote versatile teaching techniques and different seating arrangements depending on the lesson objectives. To achieve this, the project team chose light mobile furniture, easy to arrange for traditional lessons, small and large group classes, and informal events. Glass partitions between the rooms and the corridor increase solar gain and create more transparency in the learning environment.

The design of several classrooms complements various scenarios and techniques. Originally planned with a higher area index per student, the rooms are suitable for different seating arrangements depending on the teacher’s aims.
Apart from themed clusters, the school features labs, art studios, and workshops for extracurricular activities. Many of them replace the conventional handicrafts, arts and cooking classrooms, offering more functions and diversity. Also the school is equipped with two gyms of different sizes: the big gym with professional climbing wall and the small one with a glass dome. The media cluster is another attractive space. It is organized like a modern and interactive library with a laboratory, a press centre, co-working space and a book depository.
The learning environment is not limited to the classrooms — the whole school premises provide an opportunity to study and explore. Combining functions and a lot of green spaces is at the core of schoolyard landscaping. The schoolyard house a sports stadium, recreational zones, workout and active games areas for different ages kids, bike stops and school’s garden for botanical experiences. In winter, this area might be reorganised to a skating rink for training and amateur skating and a mini piste for skiing.



















