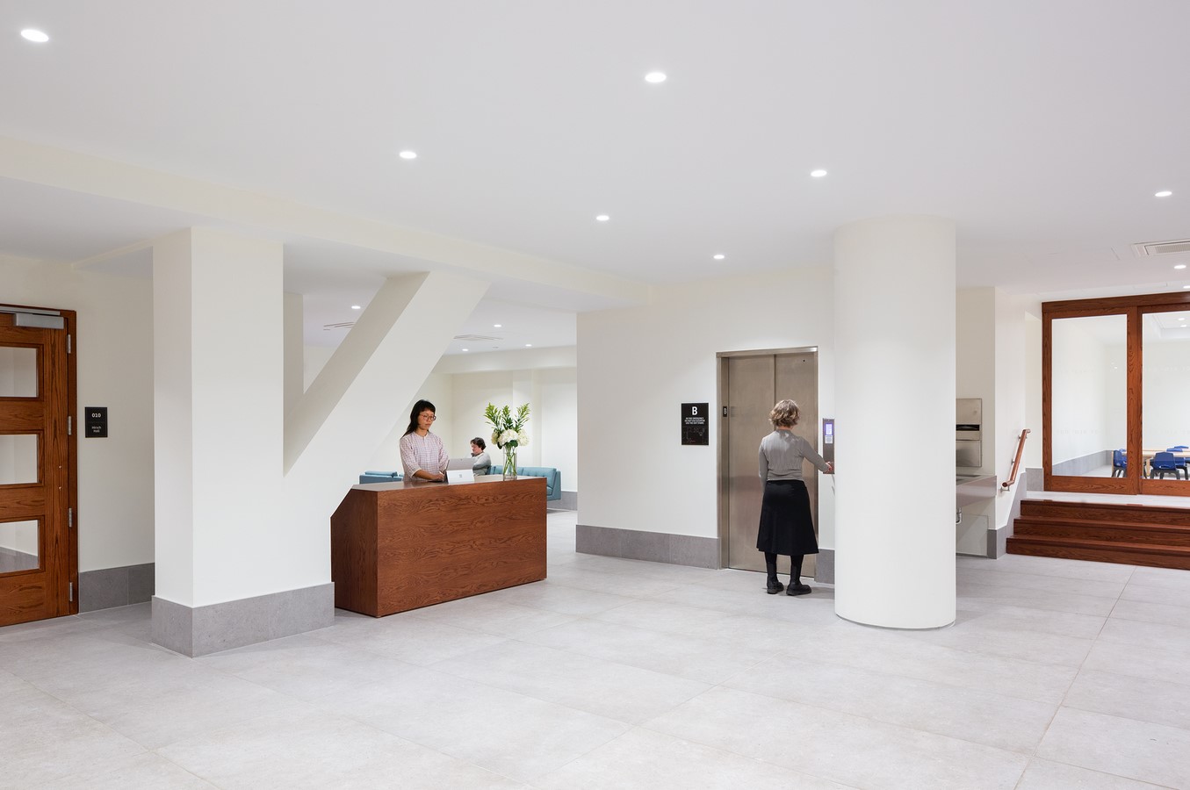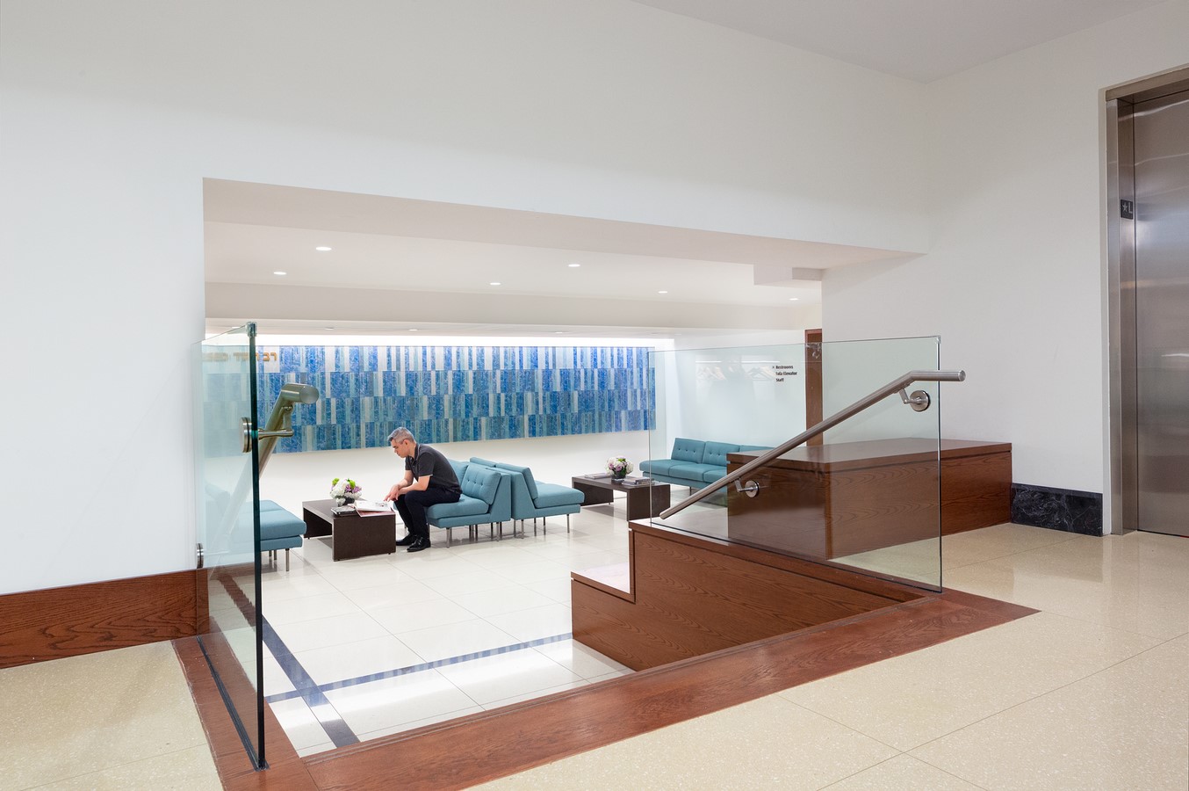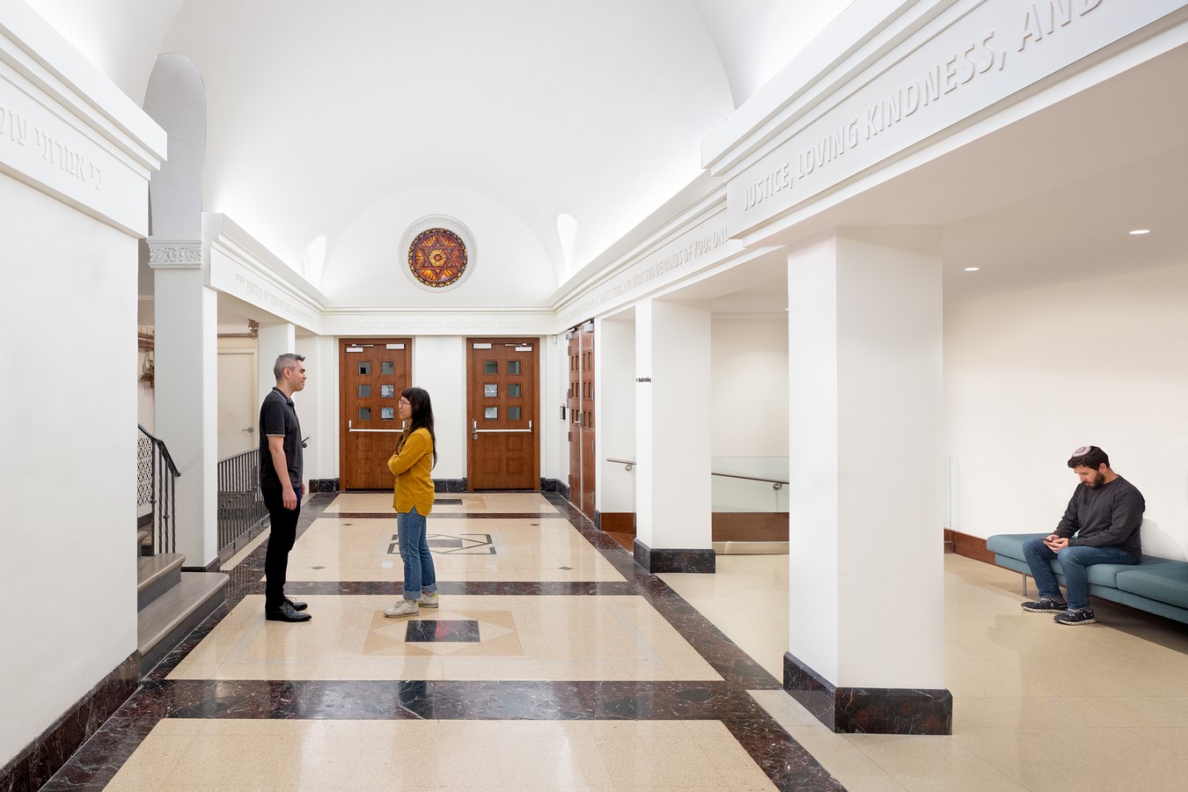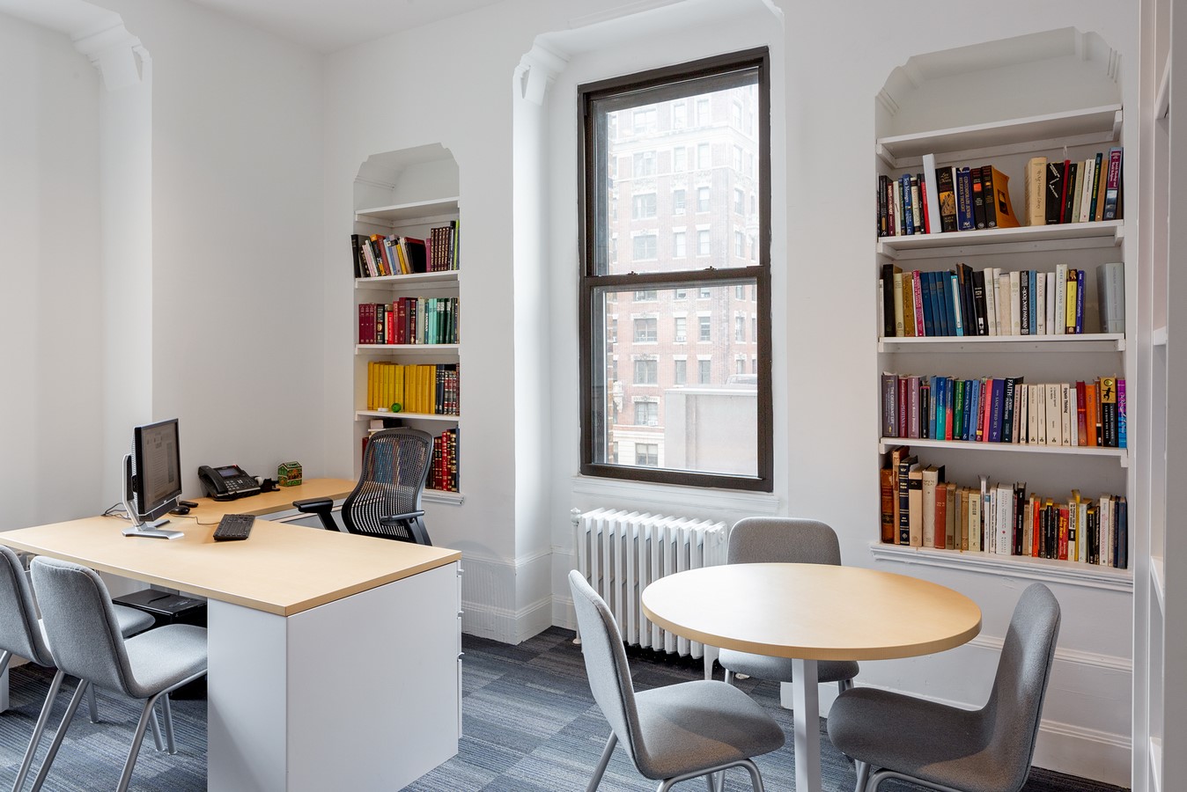On Saturday, April 29, Ansche Chesed Synagogue dedicated their newly renovated spaces in a community-wide luncheon. The dedication event concludes a three-year $8 million renovation project, which tripled the main lobby space in the 94-year-old landmarked building in New York City.
Name of Project: Ansche Chesed Synagogue
Address: 251 West 100th Street, New York, NY 10025
Completion date: March 2023
Entire Square footage: 15,500 sq. ft. renovated area
Project Cost: $8 million
Project team:
Client: Ansche Chesed Synagogue
Architect: Studio ST Architects
Owner’s Representative: Robert Salpeter & DBI Projects
Contractor: Alexander Wolf and Sons
Structural Engineer: Silman
MEP Engineer: Goldman Copeland Consulting Engineers
Acoustical Engineer: SH Acoustics
Lighting Consultant: Castelli Lighting
Graphic Design and Wayfinding: Piscatello Design
Donor Wall Design: Amy Reichert Judaica
Floral Design: Ava Lang Soffer
Photography: Bilyana Dimitrova

Studio ST Architects led the transformational renovation, revitalizing the space to encourage a greater sense of community and to accommodate twenty-first century needs. Their efforts made the building accessible and safe by installing a new elevator and security systems. The renovation resulted in beautiful, contemporary spaces that still respect the building’s historic details.
Originally built in 1927, the synagogue is a mix of Romanesque and Byzantine styles, and it was designed by architect Edward Isaac Shire. Ansche Chesed’s Conservative congregation now has a membership of over 600 families.
“We wanted the renovated spaces to feel new and inviting, yet heimisch, the Yiddish word for down-to-earth, which characterizes this community,” said Esther Sperber, the founder of Studio ST Architects.

The modern upgrades to this historic buff-brick synagogue include tripling the size of the main lobby. By relocating the previously windowless offices to the fifth floor, Studio ST Architects created a new, light and welcoming double-height space. Now with improved circulation, the open and inviting ground floor lobby caters to the community’s diverse needs. The addition of wood bleacher-style seating, a large coat room, stroller parking area, and two all-gender ADA bathrooms accommodates the guests participating in the many programs and services that take place in the building throughout the day. Hebrew and English biblical verses wrap around the lobby wall molding. New terrazzo tiles in the lower lobby complement the restored original terrazzo floor in the main lobby.
“People never used to congregate in the lobby. You couldn’t. There was no space,” said Roberta Shapiro, chair of the fundraising committee at Ansche Chesed. “People are hanging out more in lobby than they did before. People talk to each other, sit and hang out for a while. It’s like a completely new space.”
The design accommodates the needs of the congregation’s different user groups, which includes an older population and new younger families. Studio ST addressed the synagogue’s need for greater accessibility by adding a new elevator. This allows people with mobility challenges to have respectable access to the synagogue sanctuary, the two lobby levels on the ground floor, and the two basement levels.
Studio ST’s renovation of the basement level transformed the social hall (Hirsch Hall) and its annex (used during the weekdays as a gymnastics gym) into a simple yet beautiful space that can accommodate communal events. Large storage spaces increase the flexibility of the new rooms and allow multiple programs to use the same space at different times. The renovation included replacing dated plaster, acoustical treatments, air conditioning and chandeliers. The contemporary space—now with wood and subtle gray and white finishes— juxtaposes the beautiful, historic plaster ceiling molding and stained glass windows.

With an increase of anti-Semitic attacks in the U.S., the synagogue wanted to increase the building’s security while still having an open, welcoming space. Locating the security office at the main entry and a lockdown system in main assembly areas provide safety measures to the building. Custom bullet resistant doors are clad in rich wood, simultaneously acting as a safety measure and a seamless design element that is respectful to the synagogue’s historical features.
The new office suite on the fifth floor replaced the windowless and crowded ground floor offices. The renovated suite has a reception area, private offices, workstation area, and meeting room. With windows overlooking the Hudson River, they provide a bright work environment. Clergy and staff can communicate and collaborate better, and they can more effectively run the numerous programs, such as religious services and preschool programs, that serve both the congregation and the wider community.
“We wanted to give [staff and clergy] spaces we could be proud of,” Roberta Shapiro said.
Amy Reichert Judaica designed the donor wall with various aquatic shades and was inspired by the symbolism of the congregation’s name. Chesed, or loving kindness, is represented by the element of water in Kabbalistic beliefs. Water is vital for supporting life and therefore exemplifies the community’s necessary resources to sustain itself and flourish.
“As a synagogue, we have always valued loving kindness, warmth and support of our members and our surrounding community,” remarked Ansche Chesed’s former Executive Director Josh Hanft. “Prior to the renovation, our outsides didn’t match our insides. The building now represents who we are.”

Another challenge was facilitating construction while Ansche Chesed was still acting as a functioning synagogue.
“I want to give loads of credit to Esther’s team and our contractors, who were able to do construction while allowing us to hold religious services and maintain three tenant preschool programs,” Josh Hanft said. “The coordination involved in keeping our programs and tenants going during construction and COVID took a true team effort.”
List of products used:
-Floor tiles:
-Stone Source porcelain tiles “Arena – Matrix Cinder” (natural finish)
-Stone Source “Terrazzo Trend Q – Royal Ivory #1610” tiles
-Stone Source “Terrazzo Trend Q – Black Star #656” tiles
-Bathroom tiles
-Stone Source “Marmi Classico Carrara Bianco”-
Stone Source “Pelle Grigio” mosaic backsplash
-Stone base: BAS Stone “Molten Black”
-Countertops: Caesarstone “Pebble Gray #4643”
-Carpet (fifth floor): Interface “Chenille Warp – 003683 Recollections” carpet tile
-Specialty wood doors: Daiek, Shield Security Doors
-Decorative light fixtures
-Gallotti&Radice “Epsilon Massimo Castagna”
-Visual Comfort “Rousseau Double Wall Sconce”
-Circa Lighting “Cordtlandt Large Flush Mount – Model #AF1153AI”
(burnished brass finish)
-Hinkley “Somerset Large Pendant – Model #3405KZ”
-Hinkley “Somerset Small Semi-Flush Mount – Model #3404BK”
-West Elm “Light Rods LED Sconce”
-Furniture:
-OFS “Rowen Triple Bench – Model #83040”
-OFS “Rowen Love Seat – Model #83042”
-OFS “Rowen Sofa Armless – Model #83443”
-Source International “Mojo” chair
-Knoll “ReGeneration” ergonomic chair
-Clipso “Gris Perle – Model #495AC-4032” acoustic fabric
-Conveyance: Mobility Elevator & Lift – LULA elevator





















