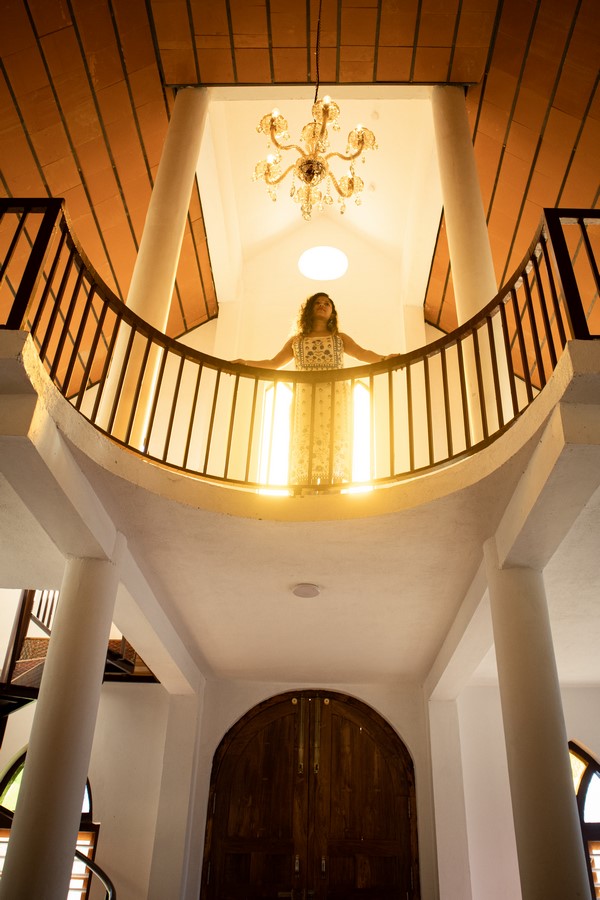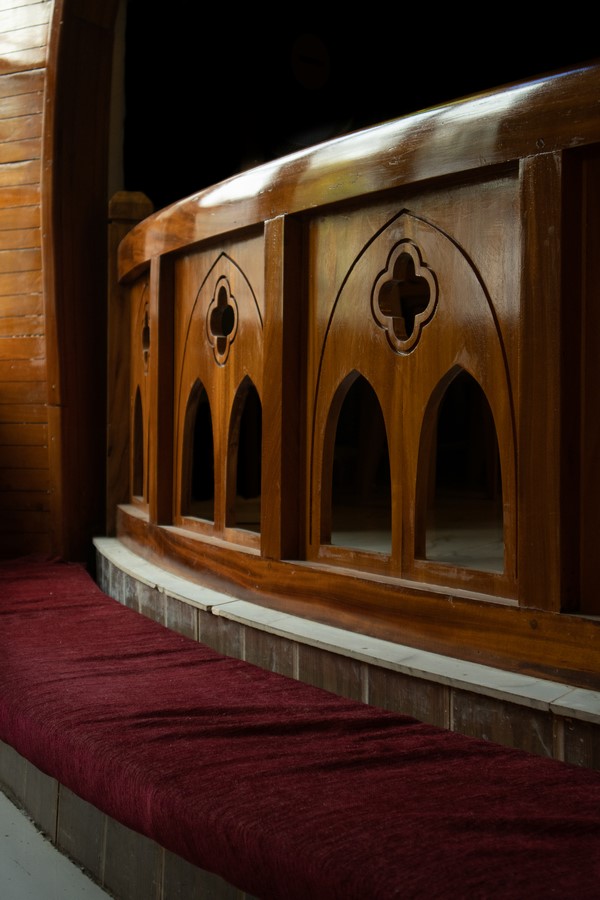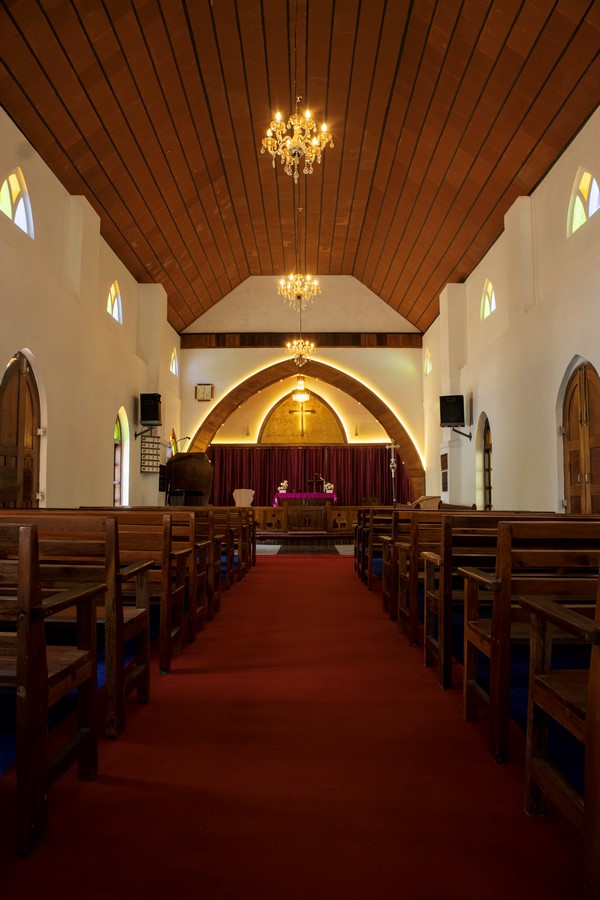Nestled in the serene village of Varayal, Wayanad, India, stands the Cascade of Faith, a church renovation project that seamlessly blends tradition, sustainability, and community building. Situated amidst lush greenery and embraced by the gentle sounds of a small waterfall, this 60-year-old church has been transformed into a vibrant space that preserves its heritage while embracing a conscious sensibility of adaptive reuse.
Project Name – Cascade of Faith
Built up – 1400 sqft
Type of project – Public building, religious building, Church
Location of the project – Wayanad, Kerala
Year of completion – December 2022
Firm Name – Terrenum Designs
Firm’s location – Calicut, Kerala
Team members name – Sharmishtha Dhurve (Co-founder, Architect)
Prathyushus M. Joseph (Co-founder, Architect)
Photography credit – Prathyushus M. Joseph
Built up area – 1400 sqft | Status – Completed| Team – TD and Church Association

With a tight budget and a commitment to honoring the church’s history, the architects embarked on a journey to revitalize the church while respecting its original design. The project focused on retaining key elements while infusing a touch of freshness and functionality. In line with the principles of sustainability, the architects employed innovative strategies to minimize environmental impact. The construction primarily utilized locally available materials, showcasing the rich heritage of Kerala’s vernacular architecture. Laterite blocks were meticulously chosen to construct the walls, blending the rustic charm of the past with contemporary aesthetics. The design embraced the ethos of adaptive reuse by repurposing materials and incorporating reclaimed elements. Approximately 60% of the clay tiles used were sourced from deconstructed structures, providing shade and ensuring a naturally cool interior during summers and a cozy warmth during winters. The wooden benches were crafted from 40% reclaimed wood, breathing new life into the old while preserving a sense of heritage.

Surrounded by trees, the church seamlessly integrates into its environment, fostering a spiritual connection between the worshippers and nature. The split-level design offers varied experiences and sightlines, with easy access via low-height steps. Wide boardwalks connect the church directly to the road, ensuring a warm and welcoming entrance.
To breathe new life into the interiors, stained glass windows were introduced, casting vibrant beams of light that dance upon the sacred space. These colorful luminous displays create a mesmerizing atmosphere, connecting the devotees to a sense of divinity. The carefully positioned chandeliers and tinted glass further enhance the interplay of natural and artificial light, providing a dappled daylight experience. In the proposal, we sought to create elevation and dynamic spaces within the church. A small balcony, designed for choir performances, gracefully leads to the elevated level through a spiral staircase. This architectural addition not only enhances the visual appeal of the church but also provides a serene space for musical expression. This renovation project was the aim to strengthen the sense of community. The interior design scheme showcases local hand-crafted woodwork, which blends classic simplicity with modernist angles, clean lines, and contemporary elements.

The Cascade of Faith stands as a testament to the power of preservation, sustainability, and community engagement. By respectfully renovating the 60-year-old church, the architects have revitalized its essence, allowing it to continue serving as a spiritual anchor for the community. With its harmonious integration with nature, sensitive use of materials, and celebration of local craftsmanship, the Cascade of Faith exemplifies a holistic approach to architecture that honors tradition while embracing the future.





















