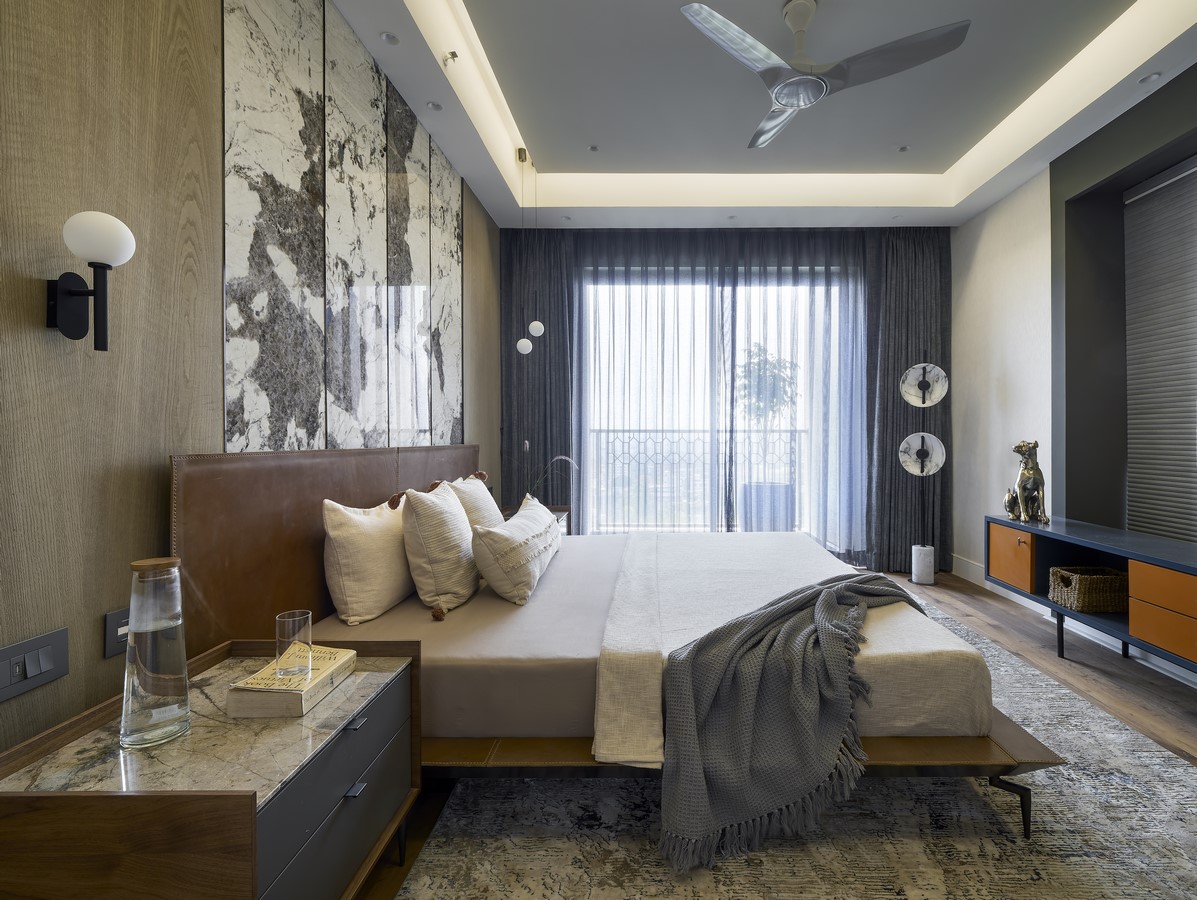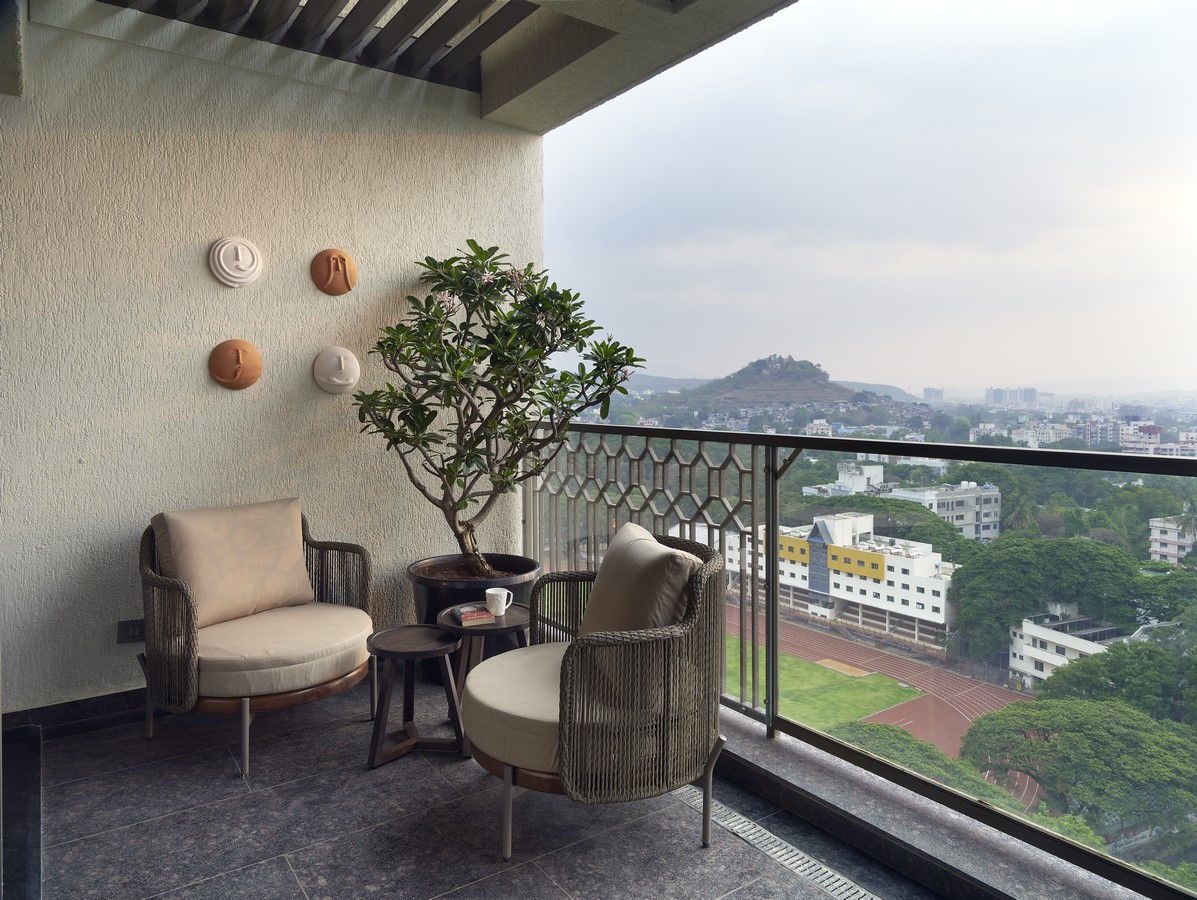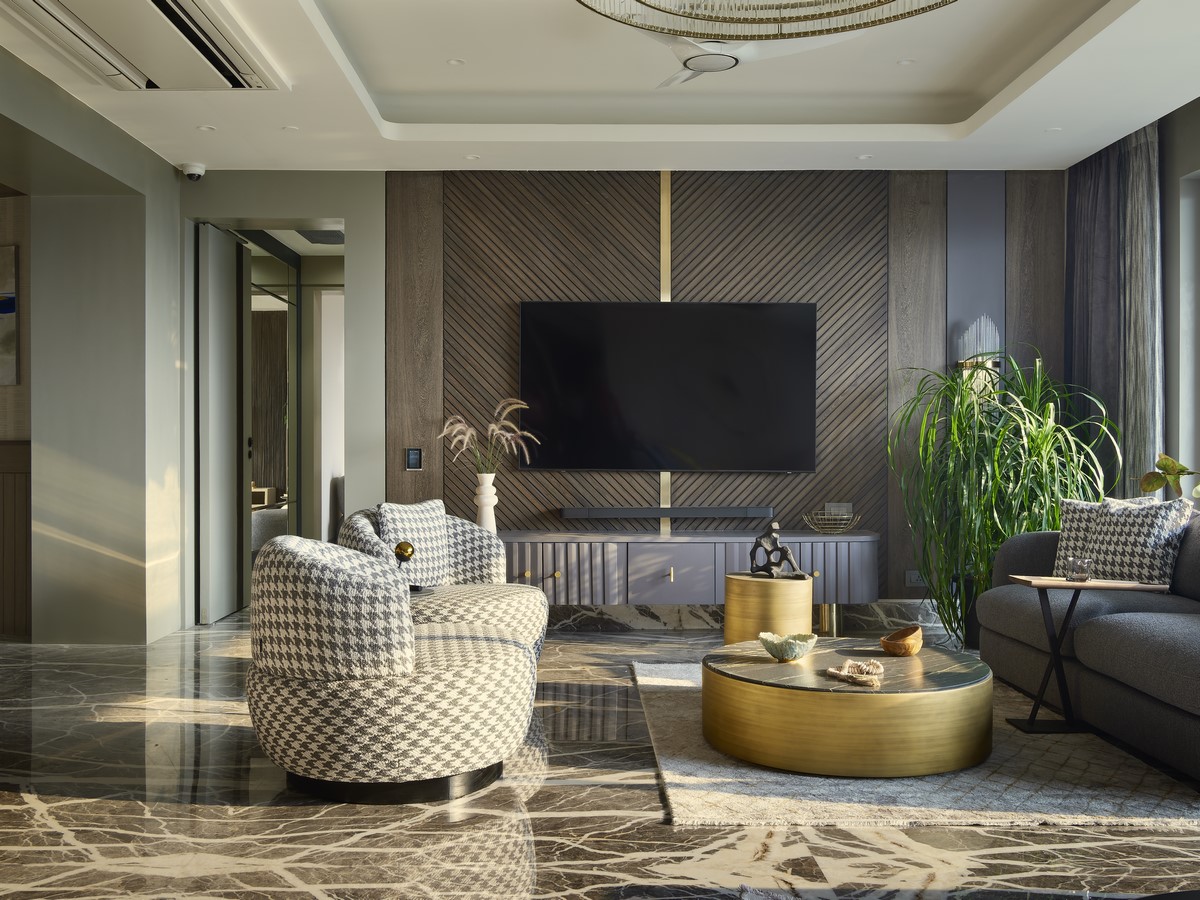Step into the enchanting world of The Panoramic House, a testament to architectural brilliance and compassionate design, nestled in the heart of Sadashiv Peth, Pune. Crafted by the visionary Ar. Anuja Marudgan of Ikigai Studio, this residential gem goes beyond aesthetics, embodying values of accessibility and artistic collaboration.
Project Name: The Panoramic House
Studio Name: Ikigai Studio

This extraordinary home, conceived to accommodate the architect’s parents with a special focus on wheelchair accessibility for her mother, tells a compelling story of thoughtful interior design and panoramic sunset views. The narrative unfolds with an additional door in the entryway, adorned with matt brass and glossy brass wall art by White Domus, ensuring convenience for household staff and restricted access to family members. The bevelled glass maintains an open-plan design, fostering a harmonious flow throughout.
The living and dining areas beckon with grey marble sourced from Italy, creating an inviting
atmosphere designed for accessibility. Divided into distinct seating areas, the living space ensures unobstructed mobility with intentionally thin rugs and wheelchair-friendly sofas. The dining area features a sideboard with low-height handles and unique centre tables adorned with black Turkish marble, creating a space that seamlessly blends functionality with style.

Accessibility takes centre stage, extending to lighting and switchboard placement, all positioned at wheelchair level. The TV unit, adorned with a captivating chevron pattern in veneer, adds a touch of detail, while a Ficus plant infuses vibrancy into the room.
The open-concept Mandir section, with standing Mandir and exquisite lotus designs from White Domus, seamlessly integrates spirituality into the design. A fluted partition not only serves functionally but adds an architectural element to the overall aesthetic.
The kitchen, a masterpiece of thoughtful design, features on-site creations with top-quality hardware from Häfele. The stove, intentionally designed without storage below, and the pull-out faucet and chopping board cater to accessibility. Every detail, from widened doors to strategically positioned wash basins, underscores the commitment to inclusivity.
The Master Bedroom
The master bedroom exemplifies accessibility with lightweight PU-finished doors and a Statuario marble en-suite bathroom. The walk-in wardrobe ensures ease of use, while crystal wall lights from Artistic Lights create an inviting ambience.

Vibrant hues appear in the bedroom with the bed’s headboard in a luxurious wine shade, complemented by a grey wallpaper that envelops the entire room. Elegance is heightened with wainscoting, while the plain grey walls above it provide a balanced backdrop for the captivating botanical artwork by the talented Rudrani. On-site crafted side tables feature antique brass-finished metal frames with glass tops and high-gloss black PU finishes on the drawers.
Engineered oak wood flooring in a light shade from Pergo, seamlessly extends into the wardrobe which is uniquely divided into three parts. The top section offers openable storage, followed by a striking line of orange drawers. At the bottom, a sliding shutter provides space for shoe storage and other items. The dressing area is adorned with bevelled mirrors and wall sconces, adding a touch of sophistication.
Daughter’s Bedroom (Bedroom 03)
A visual feast awaits in this bedroom where Patagonia marble takes centre stage, divided into four sections on the backsplash of the headboard. The tan leather bed and PU-finished side tables with exquisite Silver Root marble top hail from the Turkish brand Fuga, while the sofa is a creation from Casa, another Turkish brand. Revel in the warmth of whiskey-shaded engineered wooden flooring from Pergo.
A custom-made, on-site long media unit, placed strategically in front of a window, showcases a delightful blue and orange PU finish. The large window beside the bed is adorned with captivating curtains and a sheer fabric from Bharat Furnishings, both in dark shades, elevating the room’s
sophistication. The walk-in closet is a visual delight, with one side featuring clear, reflective bronze glass, while the other side boasts sliding shutters finished in a stunning beige Veneer, seamlessly blending with the bedroom’s interior design. Exquisite artwork from the Calcuttan Gallery enhances the space, serving as yet another captivating focal point.
The Panoramic House is more than a residence; it’s a symphony of design, accessibility, and compassion—a true masterpiece where architectural brilliance meets the warmth of a loving home.





















