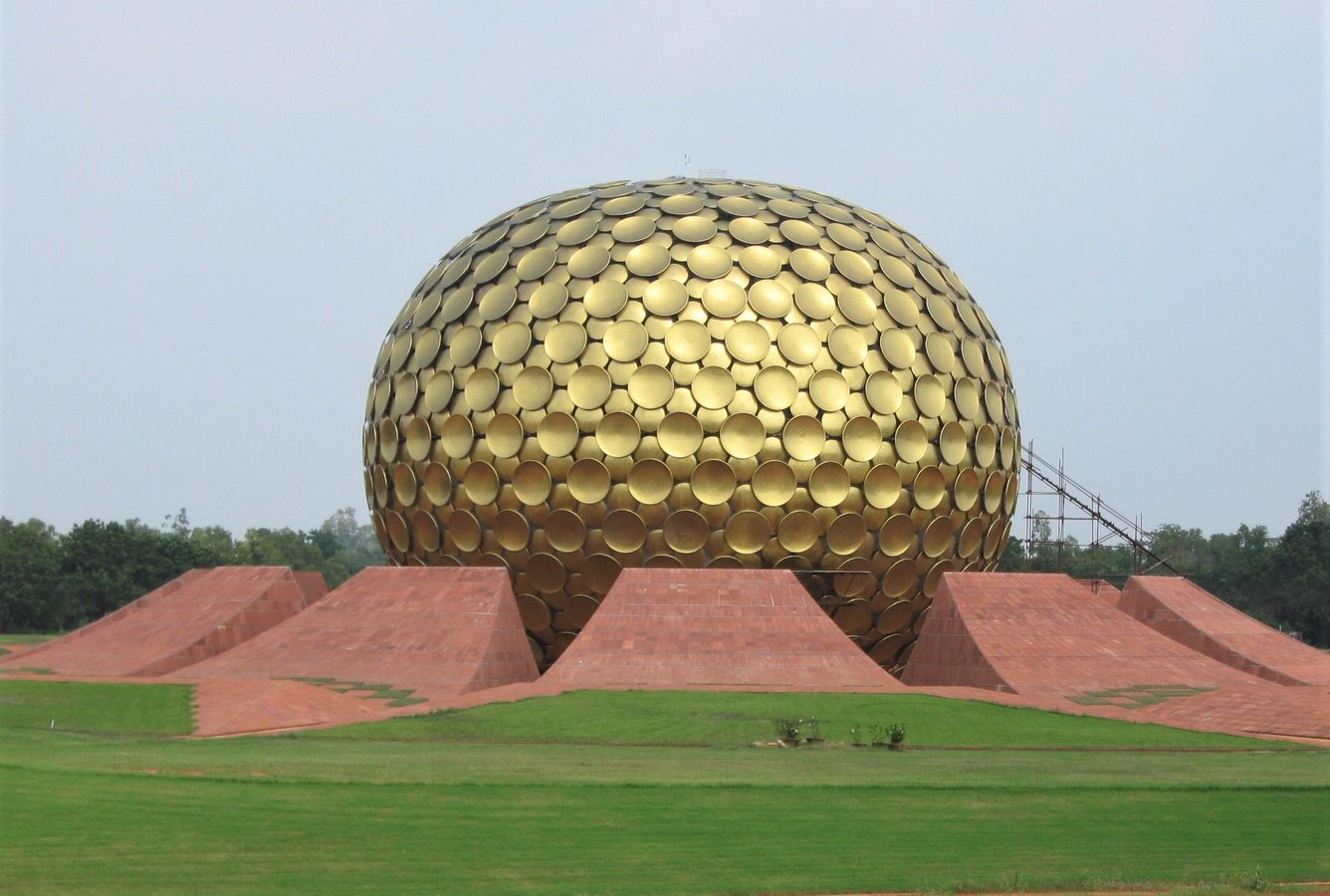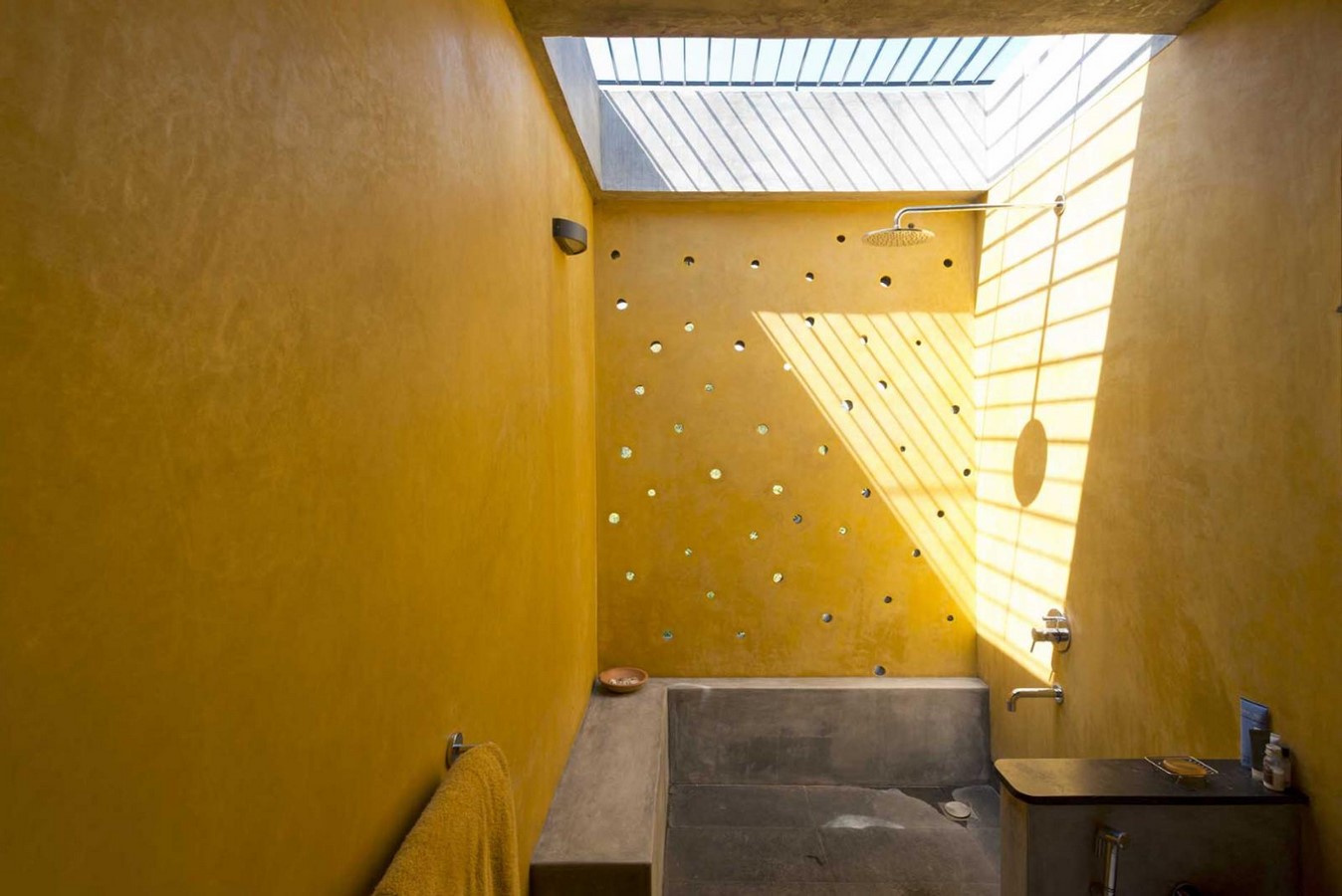There is an article by R.K. Upadhya that highlights perfectly the vision of an anti-imperialist society that India had in mind to shape itself into its current modern technoscience society. It has, however, contradictions that the article sums up perfectly,
“On the one hand, India’s development of technoscientific workers, particularly in the IT sector, is widely hailed in the mainstream press as a developmental success story. On the other hand, this same trend is seen as indicative of an increasingly unequal society, where a small minority of people succeed by engaging with foreign capital, while the rest of the country stagnates – silicon towers surrounded by dusty slums.”
Technoscience, in its belief of science and technology to bring progress towards a nation, was thought up to be a collective project of national development that would be key in India’s postcolonial nation-building. Instead, it has evolved into a policy of government where individualism and career-importance is prioritized over community building.
Upadhya proposes a form of emancipatory politics on the tech industry amongst those in the subcontinent and diaspora, such as those that have emigrated to the San Francisco bay area, to depoliticize the field from neoliberal politics.
The focus of this article is to see how that form of radical technoscience could apply within the world of architecture. What necessary frameworks are important in establishing between the intersection of architecture and technoscience? And in turn, which architectural projects have come the closest in doing so?
Framework for Radical Architecture + Technoscience
Air conditioning has been at the forefront of current technoscience concerns. The Indian government, for instance, co-sponsored a competition proposing another cooling solution that would replace air conditioning that is accelerating global temperatures. This idea is brought up in an interview, “Climate, Colonial Technoscience, and Architectural History”, between architect Anita Bakshi and architectural historian Jiat Hwee-Chang. In their talk they acknowledge that governments have made heat wave action plans and with architects focusing design solutions on managing environmental risk. Now the issue with the way these solutions are framed is if it has taken grassroots and local movements of tackling the climate crisis into account. The needed framework for architecture and technoscience as a whole is,
How can global, universal knowledge accommodate local, grassroots knowledge?
Hence, the criteria for looking at building tomorrow’s society is architecture intersecting with technoscience that is radically community centered, but in line with globally available knowledge and technology.
Another thing that the interview managed to capture well is the shortsighted solution of ecological modernization. An idea where reducing carbon footprint is considered, while still prioritizing growing the economy. This ideology is embodied in Singapore’s Gardens by the Bay Supertrees. One the idea of the Supertrees being that a forest could be replaced by a high-tech version of a tree. Two the fact that Gardens by the Bay is standing on reclaimed land in which its sand is said to be smuggled from neighboring countries. Ecological modernization that symbolizes a fusion of technology and nature at the expense of others. The goal of economic growth does not equate to radical ecological solutions, hence the buildings of tomorrow’s society must embody that very fact.

Instead, technoscience must work with social and cultural realities to create the buildings of tomorrow.
Now has architecture in India come close to such ideals?
There is a case to be made for a utopian society in the south Indian state of Tamil Nadu. In an article by Hannah-Ellis Petersen, she writes of a society founded by an Indian freedom fighter named Sri Aurobindo and collaborator Mirra Alfassa who is known in the society as “Mother”. This society would be known as Auroville.
Their ideas would shape the efforts of its architectural master plan in 1968 when Alfassa would collaborate with French architect Roger Anger. Designed along a layout of “sacred geometry” , reserving 75% of it as a green belt for farming and forest, and housing 50,000 people.
Nowadays, the result of that vision has seen mixed results. In Petersen’s article, their alternative models of society are deemed daring even for today. But on the other hand is a city split between its older residents who believe in maintaining the ideas of “Mother’s” vision of society, and a younger generation that yearns for an update on a master plan of their society that was last revised 22 years ago. The article writes of this society’s split as different interpretations of the original idea to create a city centering the environment on its development.

It also faces a crisis from the new secretary of the Auroville Foundation looking to impose its own agenda of a masterplan, evident in its demolition of a 25 year-old youth center and hundreds of trees.
Despite its current crisis, Auroville has also been described as a testing ground “in focusing on one’s inner self, spirit and the community; in devising technologies and materials that belong to the earth, in redefining ways of sustenance, and enjoying unabashed freedom.” Apurva Bose Dutta’s article has asked several architects who have worked on projects in Auroville, and a lot of their comments celebrate the freedom that their creativity could have.
One particular comment by co-founder of Dustudio, Dhruv Bhasker, points to the variety of experimentation that Auroville has undergone. Its origins from creating wood thatch-stilted huts has evolved into “[s]ustainable building practices such as stabilised rammed earth wall construction, terracotta roofing, vaults, domes, arches, filler slab roofing systems, coloured oxide IPS plasters, etc.” It is presented as a haven where architects from all over the world could use knowledge of their craft to create architecture with localised materials and knowledge.


How will alternative models of society fair in a larger sense?
Auroville, as a testing ground to test materials and structures for construction, is a good isolated case study of a society willing to experiment with local, grassroots knowledge mixed with a contemporary one. But it does not strike so much as a good example for architecture of cities, where its involvement with building impacts the urban fabric of a large number of people.
Yet, it is with its willingness to find alternative ways of living to how people live in major cities which could be seen as something commendable. Despite problems that go on within its society there, such as the two factions that have formed arguing for conserving its old values or radical change, it is at the end day how a democratic society ought to work. Arguments are seemingly a crucial element, and the only way that could work effectively is if all voices could somehow be represented. This is especially true during the design stages of building a city of tomorrow.
This article could go on further to explore new ways of involving users in the design stages, as a study in architecture methodology seems to be the next point to make intersecting architecture and technoscience into a feasible reality for all.
Sources
Bakshi, A. 2021. ‘Climate, Colonial Technoscience, and Architectural History: An Interview with JiatHwee Chang.’ Architectural Histories, 9(1): 17, pp. 1–14. DOI: https://doi.org/10.5334/ah.641
Dutta, A.B. (2019) ‘Auroville, a town that belongs to the earth: In conversation with its architects’ 20th of May. Stir World. [Online] [Accessed on 4th of October 2023] https://www.stirworld.com/think-opinions-auroville-a-city-that-belongs-to-the-earth
Ellis-Petersen, H. (2022) ‘Bulldozers, violence and politics crack an Indian dream of utopia’ 16th of January. The Guardian. [Online] [Accessed on 4th of October 2023] https://www.theguardian.com/world/2022/jan/16/bulldozers-violence-and-politics-crack-an-indian-dream-of-utopia
Upadhya, R.K. (2019) ‘The Radical Foundation of Indian Technoscience’ 2nd of April. Jamhoor. [Online] [Accessed on 4th of October 2023] https://www.jamhoor.org/read/indian-engagement-with-modern-technoscience-originated-with-the-independence-movement-infusing-it-with-an-anti-imperialist-politics
Image Sources
- Daily Mail. (2011) ‘Reaching for the sky: The supertrees are made from a thick concrete trunk while metal rods have been sculptured together to form the bark and the canopies.’ [Online image] [Accessed on 6th of October 2023] https://i.dailymail.co.uk/i/pix/2011/06/29/article-2009458-0CC8865600000578-349_964x641.jpg
- Dutta, A.B. ‘Matrimandir – the focus of the town’ stirpad.com. [Online image] [Accessed on 4th of October 2023] https://www.stirworld.com/images/reflect/27_image_16.jpg?49.
- Deffner, A. ‘The town uses materials that belong to the earth, as seen in this structure with coloured oxide plaster.’ stirpad.com. [Online image] [Accessed on 4th of October 2023] https://www.stirworld.com/images/reflect/27_image_15.jpg?49.
- Deffner, A. ‘Workers are trained in the old and new appropriate construction practices.’ stirpad.com. [Online image] [Accessed on 4th of October 2023] https://www.stirworld.com/images/reflect/27_image_14.jpg?49















