Urban spaces are one of the liveliest zones in an area with blooming social and cultural life. But for ages, it has been observed that these urban spaces are gradually losing their landscape character. Due to this, some people cannot access these places, thus losing their connection with society. As designers, it should be our prime duty to maintain an inclusive environment all along.
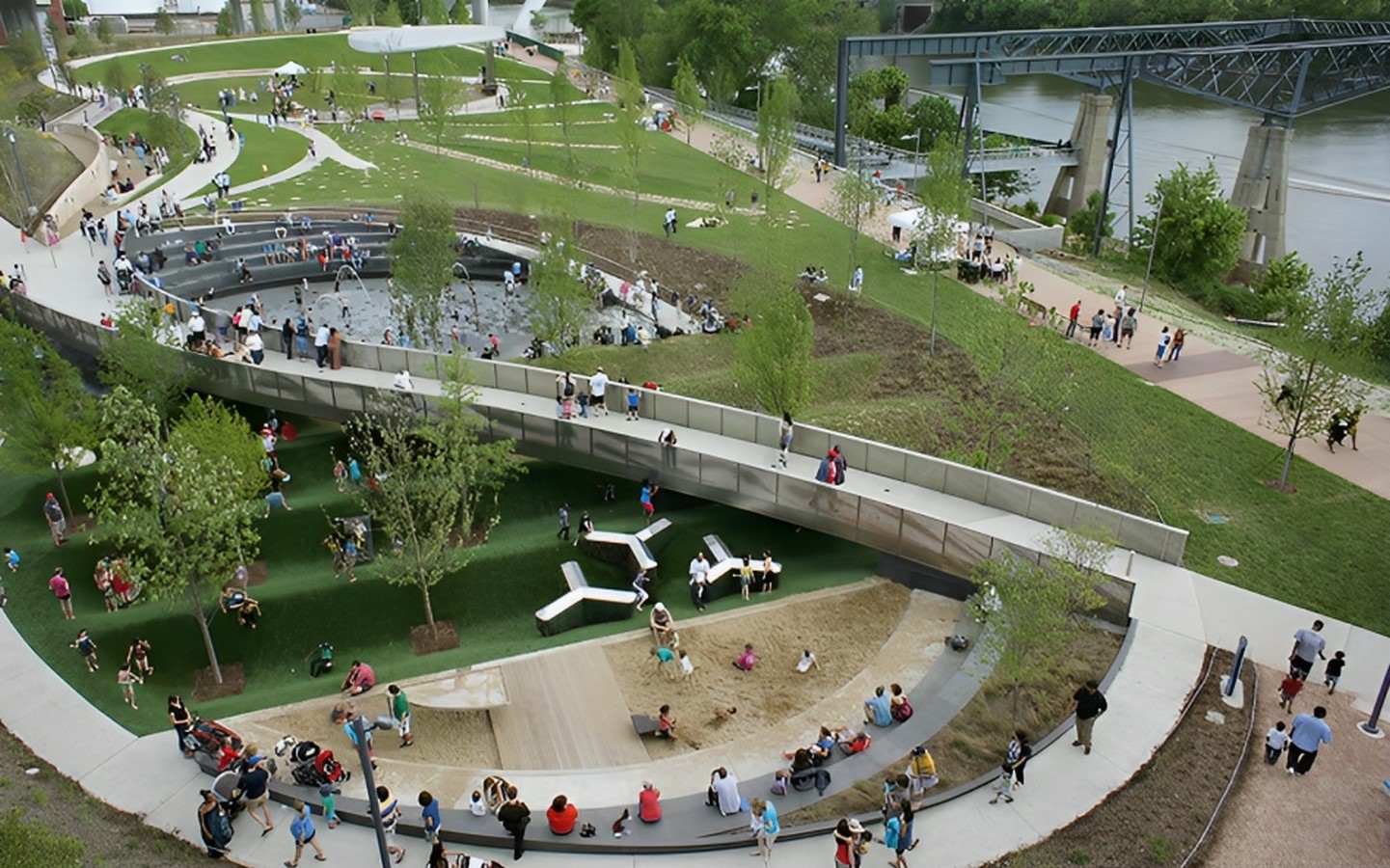
At present, we can see the diversity prevailing in our society. People from different cultures live together peacefully in common place. Thus, these urban spaces need to be designed strategically, encouraging the sociocultural development of the entire society. Here, landscape plays a key component in providing an inclusive environment. Some of the main principles governing landscape design are:
- UNITY: The design process should come up with a solution that unifies the landscape with its surroundings.
- LINE: Lines in the form of curved paths, or edges define a picture. Lines in any form, organic or inorganic, dominantly influence the visual and spatial influence of the landscape on onlookers.
- FORM: The forms used in the design should represent a correlation to the surrounding structures, defining a use. For instance, using vase-shaped trees in the landscape creates a comfortable, shaded space for people.
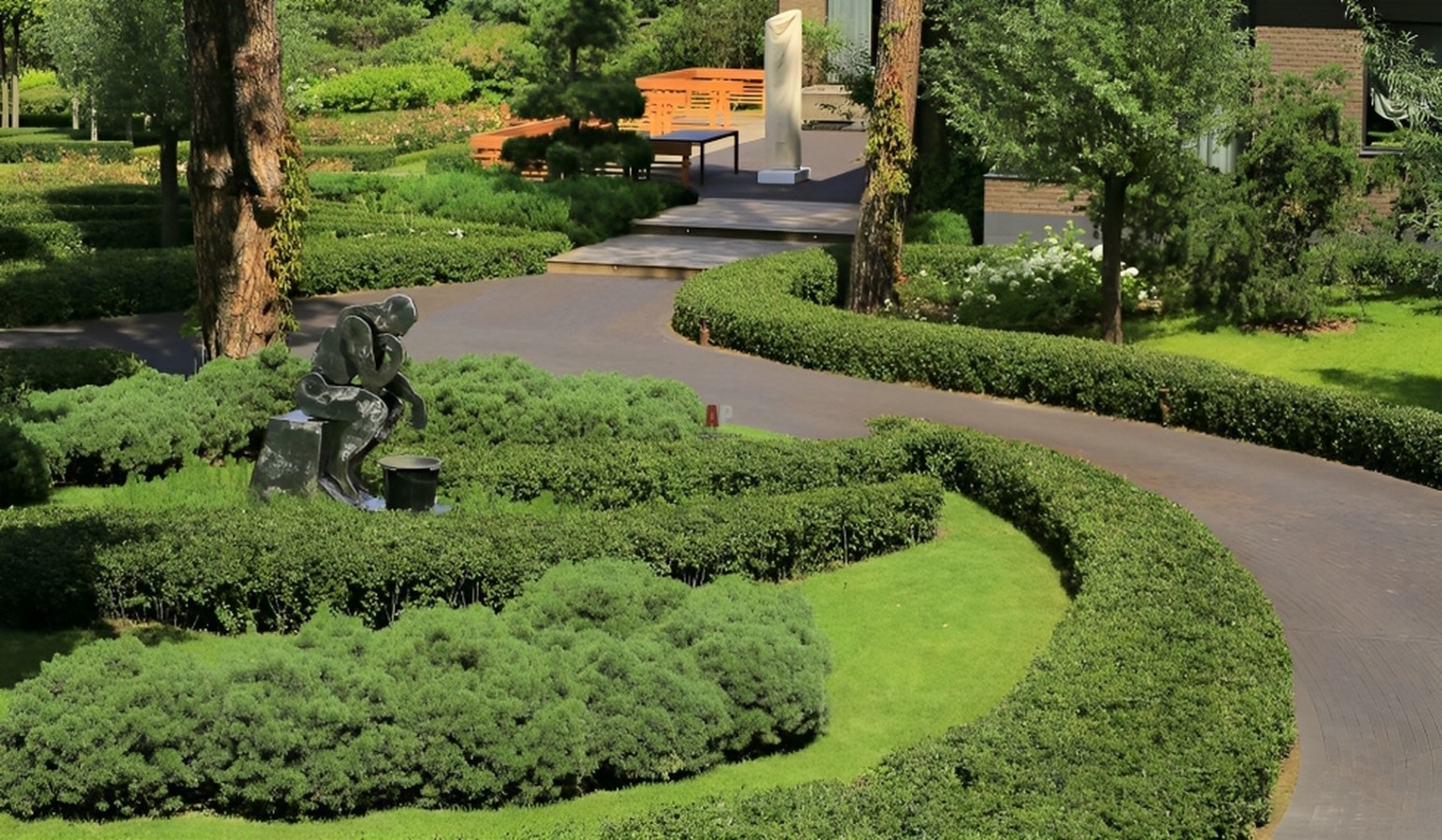
- TEXTURE: The texture dominantly affects the visual representation of the material. Textures can either reflect softness, coarseness, etc., each depicting its own unique effect. Eg.: Texture of grass, glass, etc.
- COLOR: Color is a powerful principle of design, as it can alter the mood and even enhance the quality of a space. Thus, using colors carefully can enhance a design and its effect on the users.
- SCALE: The scale provides a comparative analysis of the sizes of different objects in the built environment. Scale can dominantly affect viewers’ perspectives and thus needs to be used strategically. Relative scale is a landscape that creates a feeling of calmness and relaxation.
- BALANCE: Balance between different design elements creates stability in the built environment, which can be formal or informal, depending on the arrangement of the elements along an imaginary axis. Each creates a feeling of movement and interest in the environment.
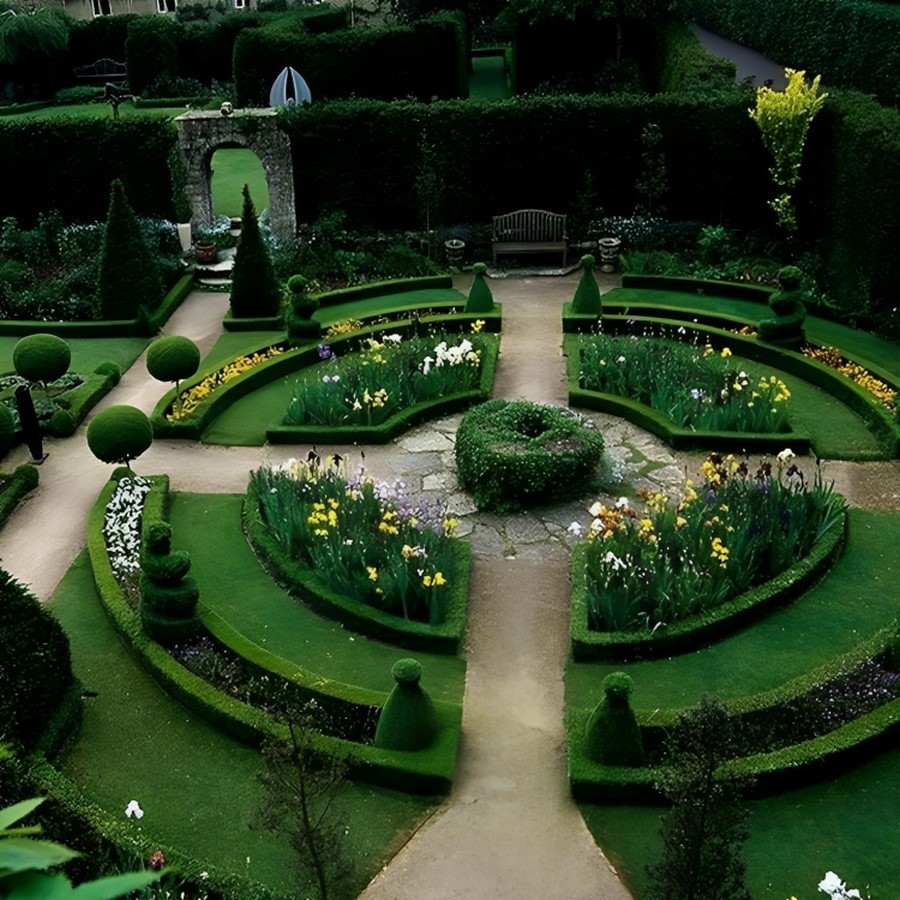
- EMPHASIS: Creating a focal point through an element in the landscape can help create interest for the viewers. Also, emphasis allows users to get a break from the monotony of the elements arranged along a definite line of movement.
Thus, by using these principles, one can successfully create a well-designed built environment. This process of coming up with a defined design concept can be considered a baby step toward providing an inclusive design outcome.
Inclusive Design
Inclusive design aims to provide a barrier-free design, ensuring equal participation in every aspect. With time, people are coming up with different ideas and concepts for making their design more inclusive, ensuring interaction with the built environment. Nowadays, inclusive design is focused on providing an equally accessible built environment for people with disabilities. These people often feel out of place when certain services are not equally accessible to them.
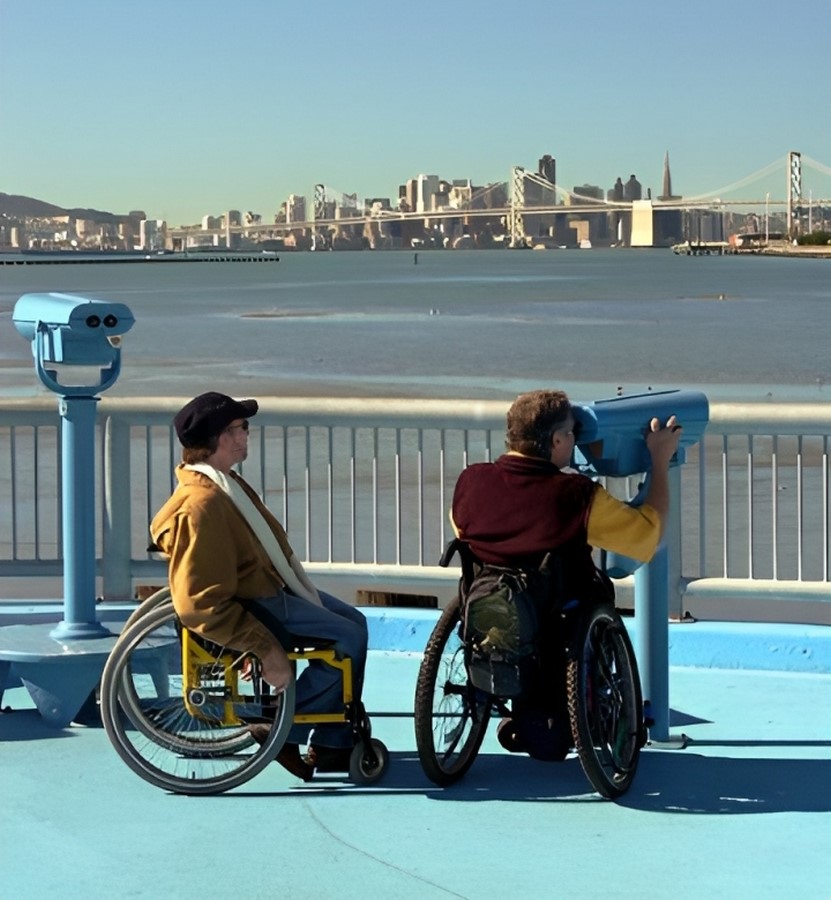
Thus, some principles need to be considered while designing an inclusive environment:
- PRIORITIZING PEOPLE AND THEIR REQUIREMENTS: The designed spaces, following an inclusive concept, should provide all the required services. Ramps, wheelchair access, and many other considerations should be a must.
- ACKNOWLEDGE DIVERSITY: Spaces in any built environment should meet up with all the needs of people. The design should celebrate diversity without barricading people upon differences.
- DESIGN SOLUTIONS:Different design solutions should be installed in an inclusive building, meeting the design standards and, catering to the user’s requirements. This would create a social and an active space for people to hold gatherings.
- FLEXIBLE AND ENJOYABLE DESIGN: The inclusive design ensures a flexible space, adapting to the changing demands of the users. Also, an enjoyable and open social space should be the core component of any designed structure. Some of the most active zones like the entry and exit, should be designed carefully considering diverse users.

Inclusive design for Children
Inclusive design aims to interact with all age groups irrespective of the different requirements for each one. Among them are the children, who are major users of the parks, garden spaces, and play areas. Thus, they also need to have easy and non discriminatory access to these spaces. The design should be universal, welcoming everyone, irrespective of any different ability.
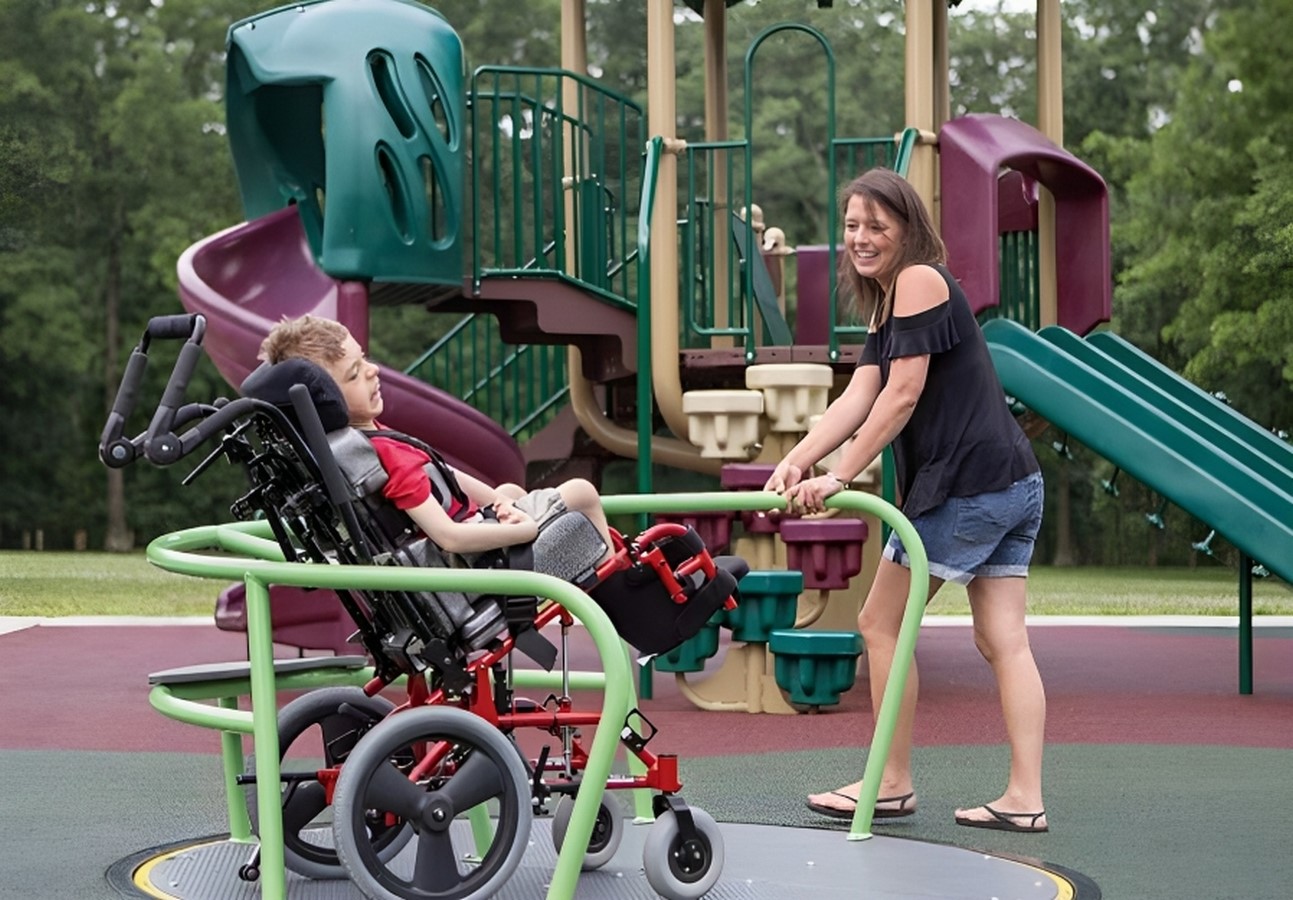
Thus, providing an inclusive outdoor zone for children imparts equality in the built environment. Some design elements with certain new changes are:
- PATHWAYS: The foremost character of any developed/designed environment is the pathway, which is the route for accessing and moving around a site. Pathways should be designed with every safety consideration in mind. Some of the design solutions that are incorporated in the design are tactile floor tiles, using railing alongside for supporting children with disabilities, using slip-resistant tiles, etc.
- SWINGS: In playgrounds, disabled children find it difficult to fit in. Thus, to deal with this, a new kind of swing is designed for children who find it difficult to stand or maintain balance. Similarly, for wheelchair users, swings are now transformed into wheelchair seats, ensuring stability for the children while enjoying the ride.
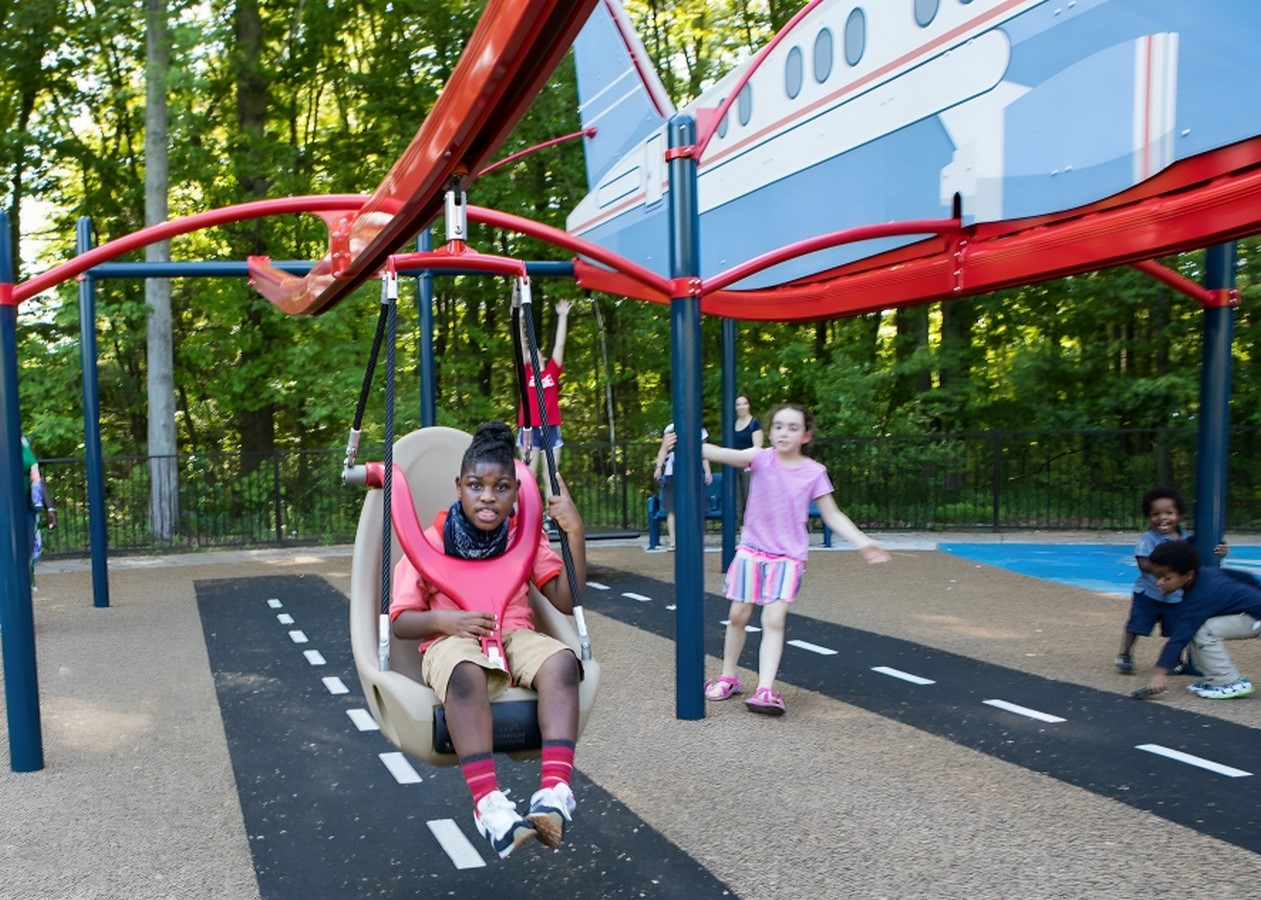
- STRUCTURES: Structures need to be built, considering the children’s several physical challenges. As a solution, provision of several features like ramps, appropriate slab height, proper width of doorways with handles, etc. should be made in the structure to create an inclusive environment. In this way, these structures will promote interaction and communication among children, irrespective of their disabilities.
- TACTILE, SOUND AND VISION ELEMENT: Additional elements like tactile pavers, playing boards, or maps with braille, should be installed for blind children to actively participate socially. Also, for children with hearing problems, musical instruments should be installed to feel the rhythm and beats of the sound. In this way, the children will feel included in the environment. Also, these outdoor spaces need to have bright colours and elements helping children with visionary disabilities to feel included in the outdoor activities.

Several pieces of furniture are also designed and incorporated for children in various spaces. These collectively make the design a huge success and an inclusive one.
References:
- Inclusive Landscape Design to provide social interaction in Urban Spaces (December 2017) researchgate, Available at: https://www.researchgate.net/publication/352030915_Inclusive_Landscape_Design_to_Provide_Social_Interaction_in_Urban_Spaces, (Accessed: 19 September, 2023)
- Waterwise Landscape Design: Principles of Landscape Design (October, 2014) extension, Available at: https://cmg.extension.colostate.edu/Gardennotes/413.pdf, (Accessed: 19 September, 2023)
- The Principles of Inclusive design (2006, Commission for Architecture and the Built Environment, by Howard Fletcher) designcouncil, Available at: https://www.designcouncil.org.uk/fileadmin/uploads/dc/Documents/the-principles-of-inclusive-design.pdf, (Accessed: 20 September, 2023)
- The 7 principles of inclusive Playground design (2013) playcare, Available at: https://www.playcore.com/programs/me2, (Accessed: 20 September, 2023)
- Creating Inclusive playground Experiences for kids with Vision and Hearing Disabilities (By Landscape structures) landezine, Available at: https://landezine.com/landscape-structures-recommendation-creating-inclusive-playground/, (Accessed: 20 September, 2023)
- Designing for all Children (21 July, 2016) thefield, Available at: https://thefield.asla.org/2016/07/21/designing-for-all-children/, (Accessed: 20 September, 2023)



















