H20 Architects
Paris in France is synonymous with architecture. It has gained an identity from the entire world as an example of beautiful architectural styles. In a country home to impeccable architecture, H20 Architects is a firm believing in creativity as a solution to architectural problems. Led by three architects – Charlotte Hubert, Jean-Jacques Hubert, and Antoine Santiard, H20 Architects is now a leading firm in Paris. It was established in 2005 and is recognised with several awards at international competitions.
Specialising in the restoration of ancient monuments, H20 works on a wide scope of projects. They also work on varied scales, including urban planning and historical monuments. The firm relies on the ever-changing relationship between the built and its surrounding. Every project is like pieces of a jigsaw puzzle. All the pieces are put together with the client right from the start of the project till its execution. Here are the top 10 projects by H20 that are sure to impress any architect!
3 Pavilions Along the Seine River
H2O designed three pavilions close to the Western gate of Lagravère Park in Colombes. These pavilions are located carefully to weave them integrally into the landscape. The pavilions are a part of an interaction with the trees, each of the three with a specific function.
Of the three pavilions, the first one welcomes visitors, the second one is a shop that emerges from the trees onto the riverfront, and the last comprises public restrooms. Each pavilion has a visual connection with the other. Timber and stainless steel folds envelop the curvilinear form of the pavilions. The dynamism in this design creates interest and dialogues between each of the pavilions and the natural surroundings.

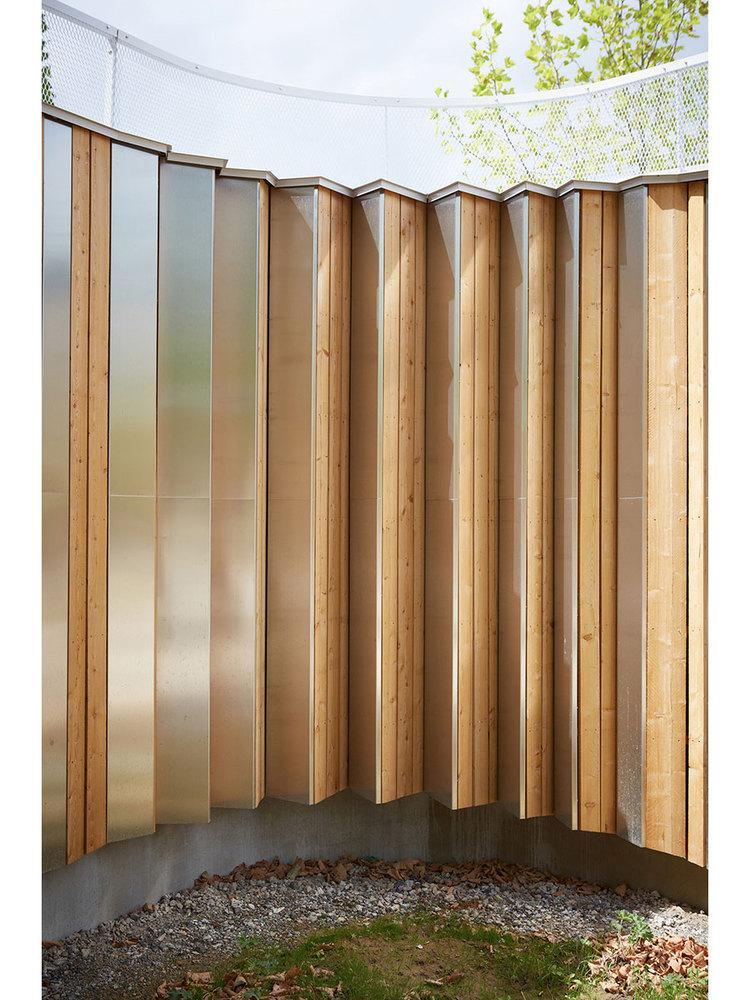

National Maritime Museum
Palais du Trocadéro is a museum conceived by the architect Davioud for the Universal Exhibition of 1878. The museum was then transformed for the Universal Exhibition of 1937 by Carlu, Boileau, and Azéma. It is home to several buildings, including the Musée de l’Homme and the Musée de la Marine in the Passy aisle (West) and the Museum of French Monuments in the Paris aisle (East).
H2O Architects won the competition for the renovation of the National Maritime Museum. Exhibition spaces, new restaurants, and auditoriums, administrative and logistic spaces are added. This project is a beautiful collaboration of Snøhetta partner architects, Equilibre Structure, Y Fluid Engineering, VPEAS Economics, Impedance for Acoustics, and On for Lighting. Their renovation concept is centred around the installation of linings and cladding in shells to restore the spaces and volumes of the museum as they were back in 1937. The existing volumes of the exhibition rooms are amplified by wood, white, and lighting. This project transforms the museum as a whole while still preserving its essence.
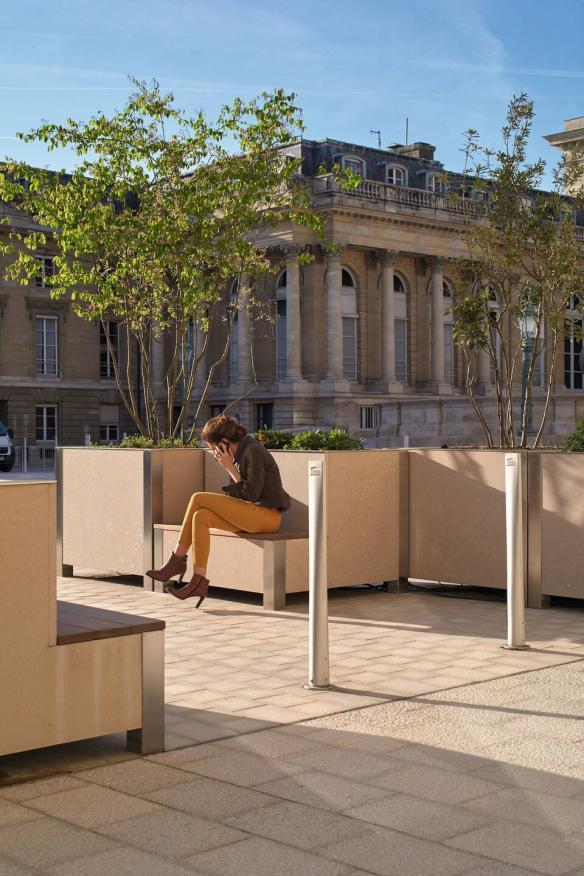
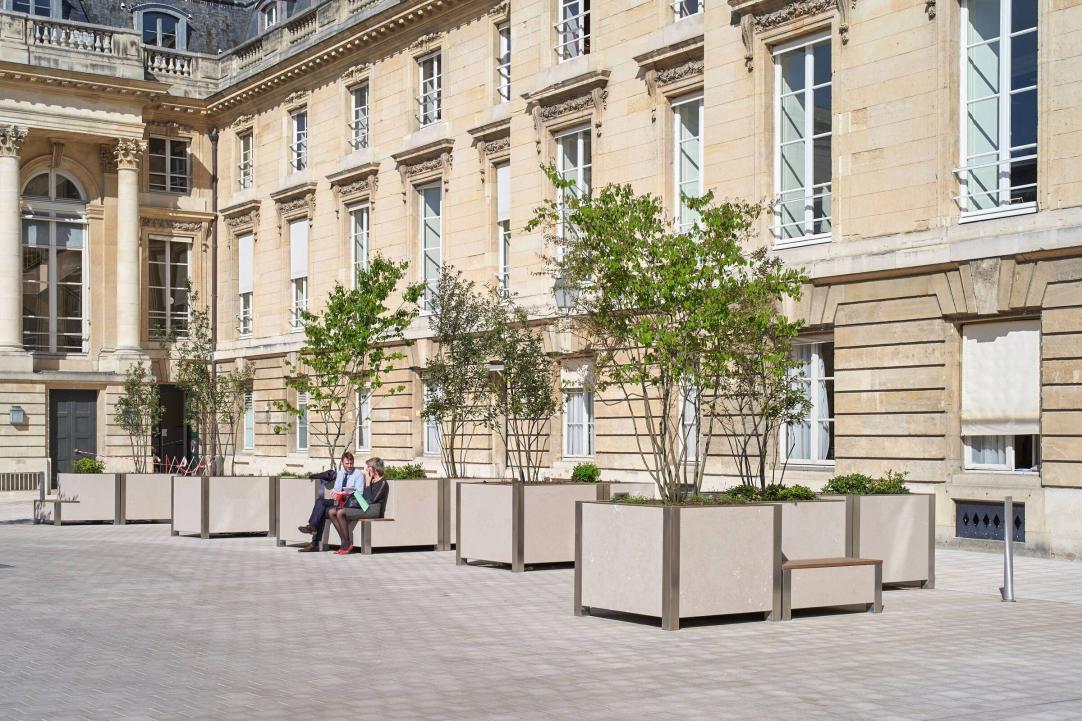
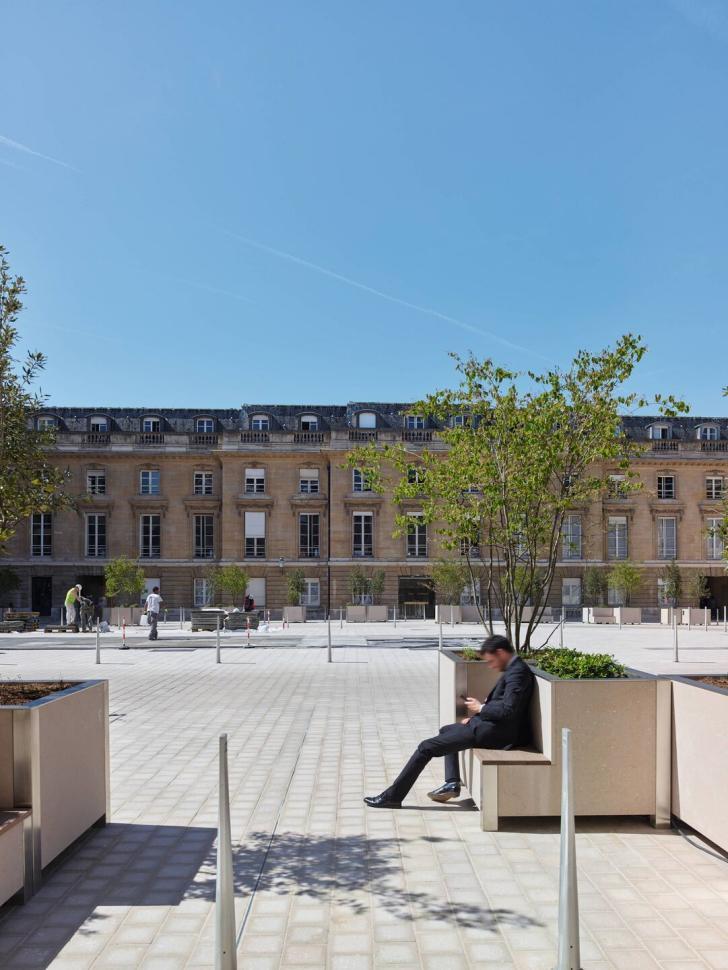
The Institut National de l’Audiovisuel
The institute was designed in 1975 to safeguard and transmit French audiovisual and digital heritage. The building blocks are renovated by H2O, keeping in mind the new working conditions and increase in data brought about by the evolution of technology. These spaces include working spaces for the archivists, film sets, teaching premises, editing rooms, and spaces dedicated to the maintenance department. The renovation is carried out while relying on the qualities of the existing building. Exposed concrete is accompanied by natural wood that is used to create frameworks in the interior.
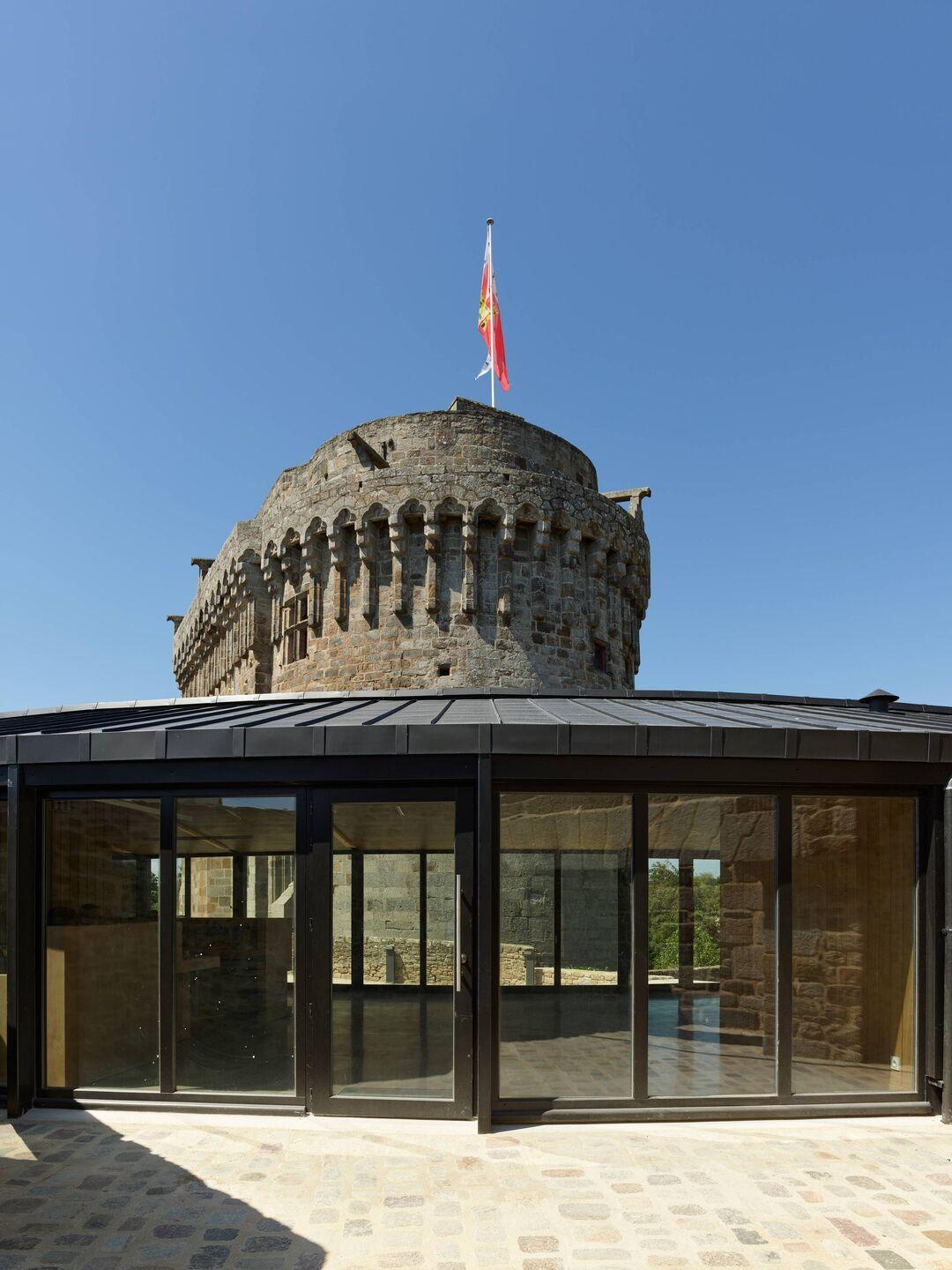


Main courtyard of the National Assembly
This project aimed to create a conversation between the surrounding facades which unifies the different blocks. Landscaping is designed thoughtfully in many layers. The varying layout of pavements and limestone helps to zone the various pathways – the circulation path, pedestrian path, and service paths. Water and drainage management was designed carefully. Trees are planted in a way that their reasonable height hides vehicles parked without emphasising it. Trees are integrated with seating spaces that benefit the users and give them a touch of traditional courtyards.
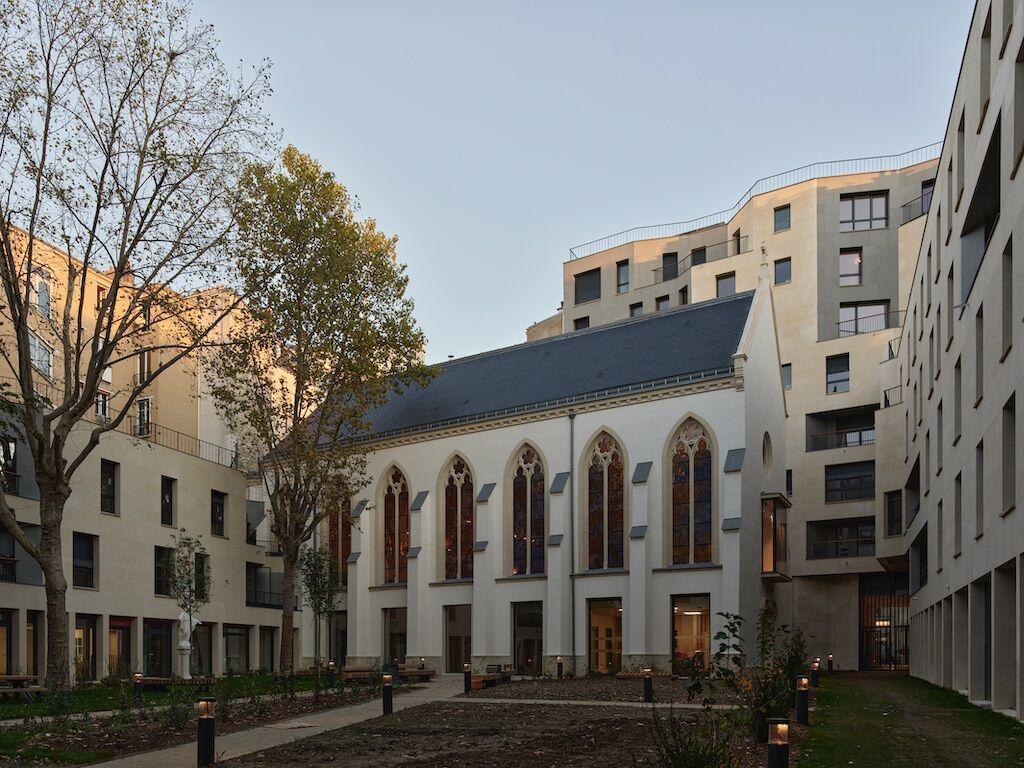
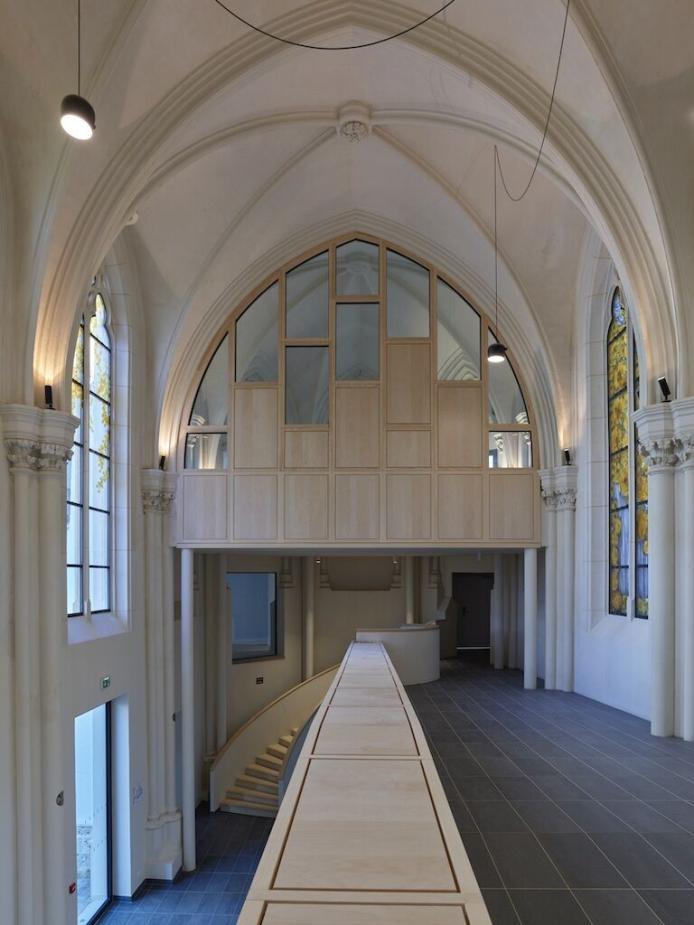
Reception of the Château de Dinan
This project is the entrance pavilion of the Dinan Castle. This renovation is designed as a juxtaposition to the surrounding. The pavilion is designed with a reasonable height to prevent it from overpowering its surroundings. It forms a canopy with simple volumes. Wood creates warmth in the space. It is a marriage between the stone walls and wooden ceilings enveloped by glass.
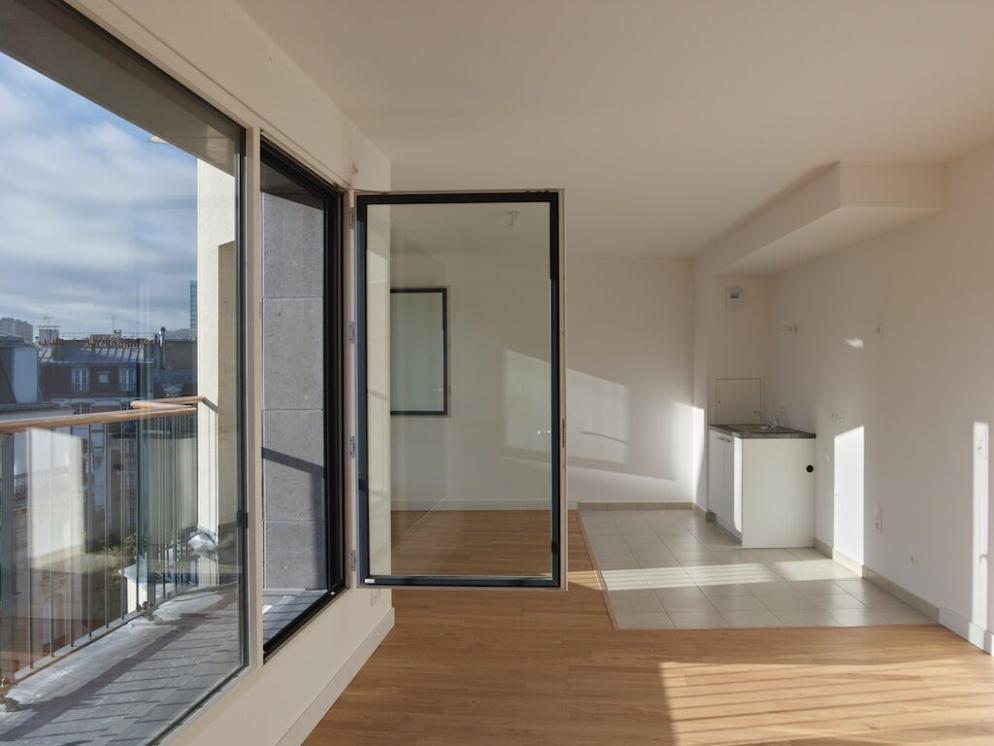
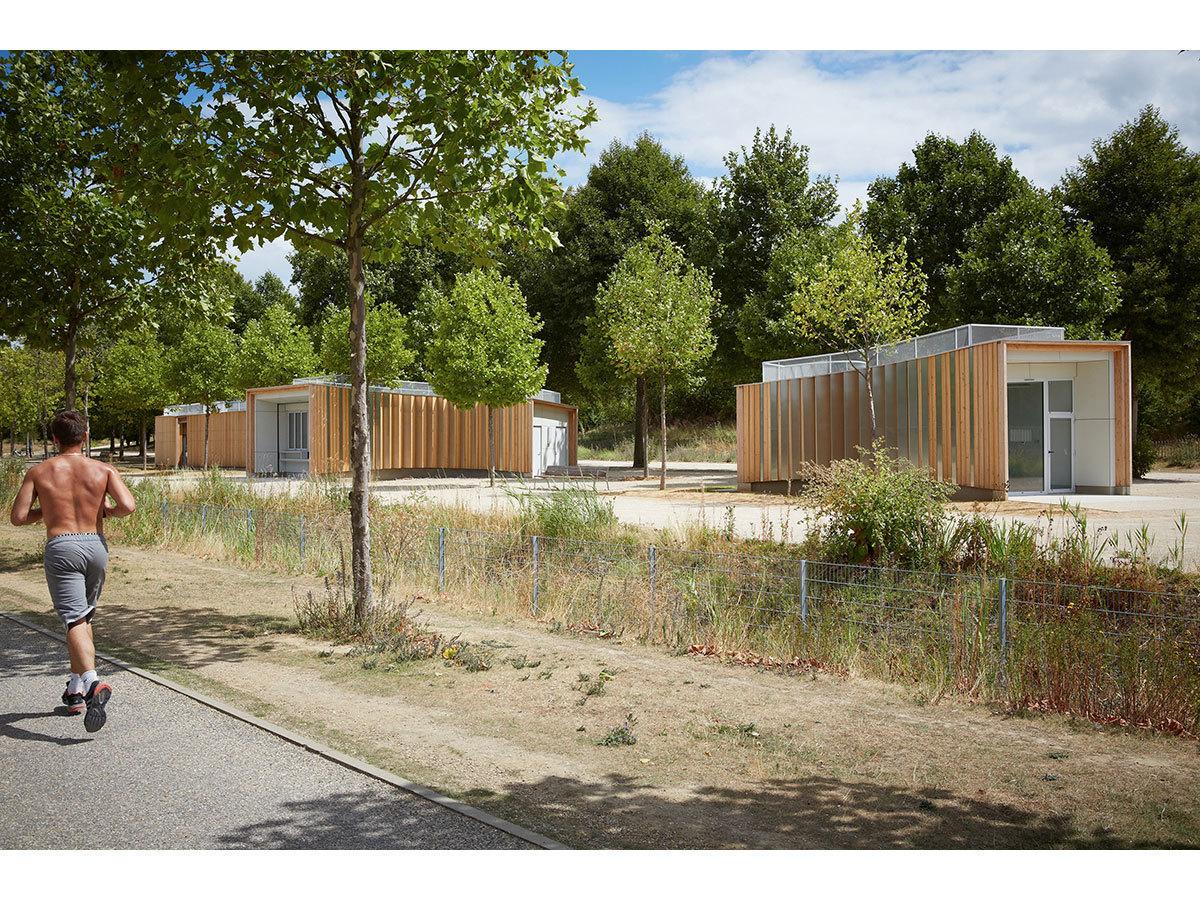
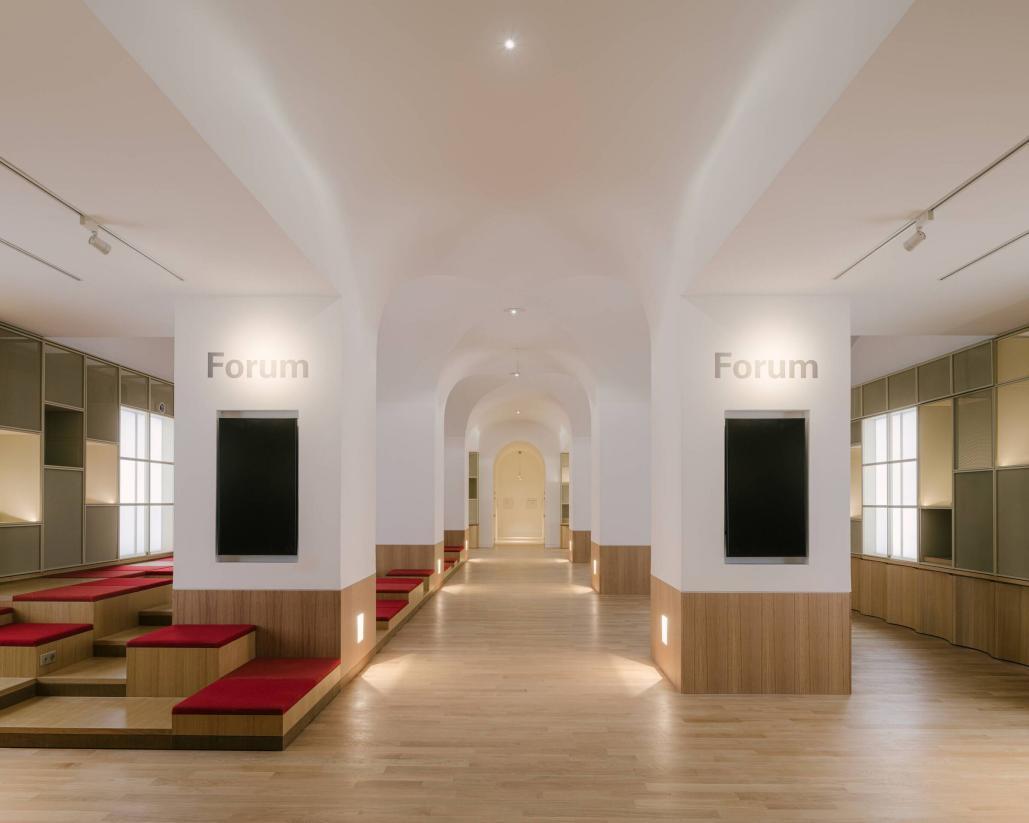
Maison Saint-Charles
This project aims at renovating a site occupied by a religious congregation. It involved designing a house and accommodations. These are well integrated with the natural landscape and preserved gardens. The chapel is the focal point of the project. The arches of the chapel were restored to their original state and enhanced. In this meditative space, water and landscape allow self-reflection. Natural materials – stone and wood are extensively used along with concrete. This creates a unifying palette for the buildings and their surroundings.
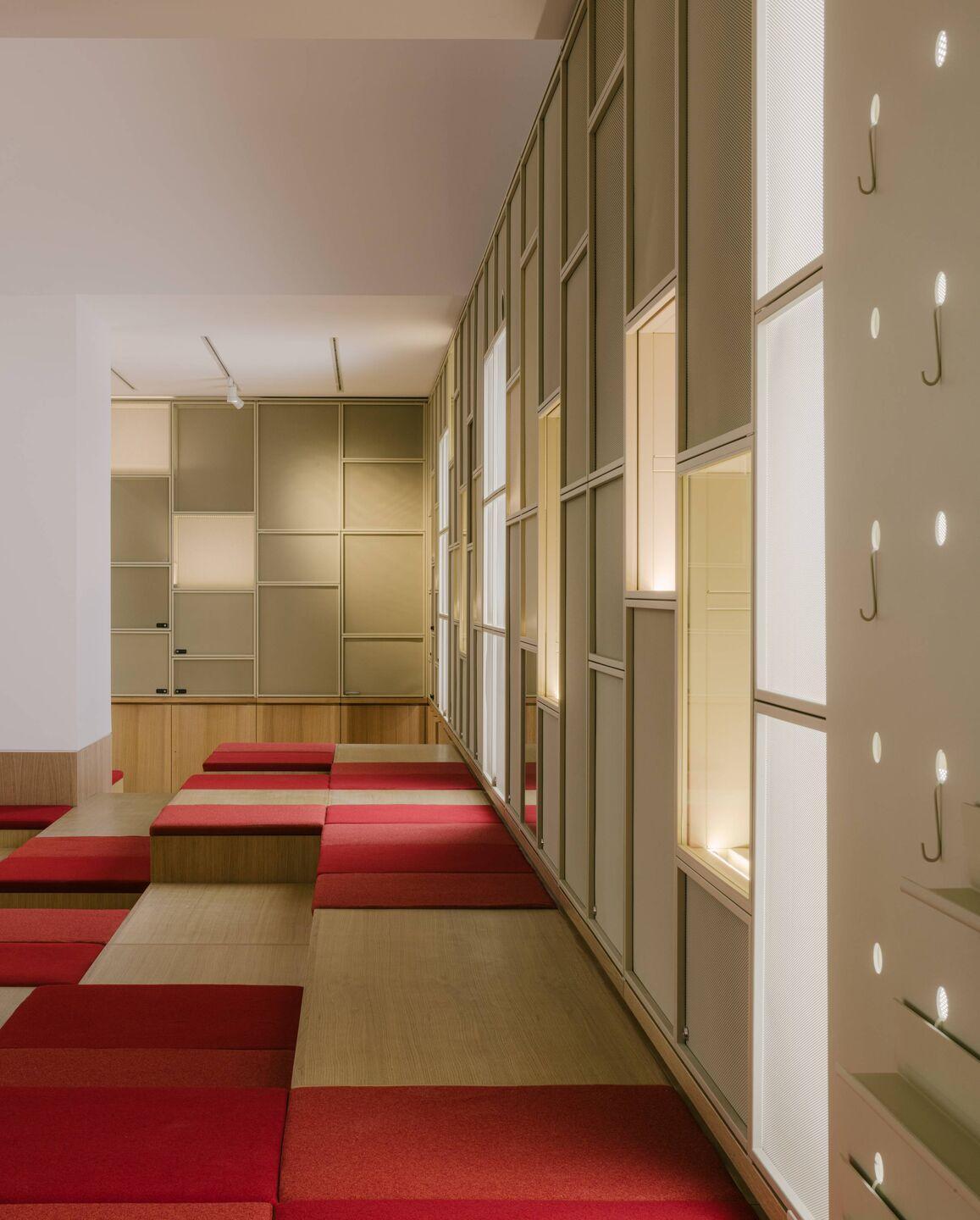
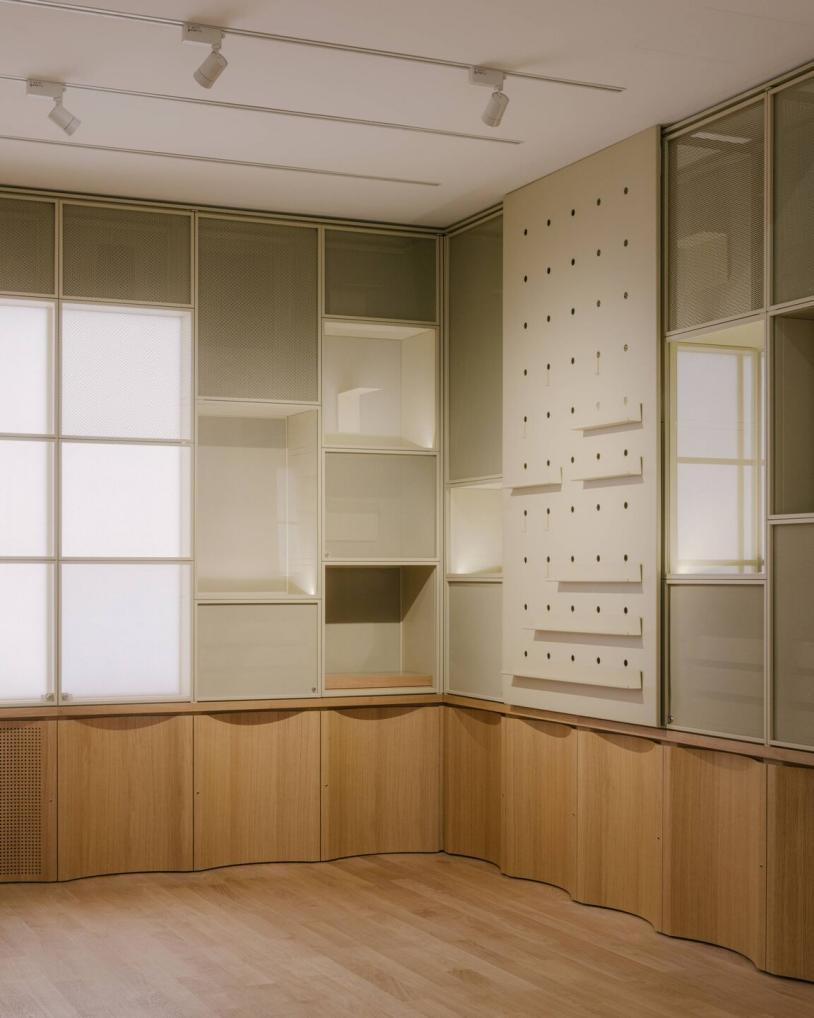
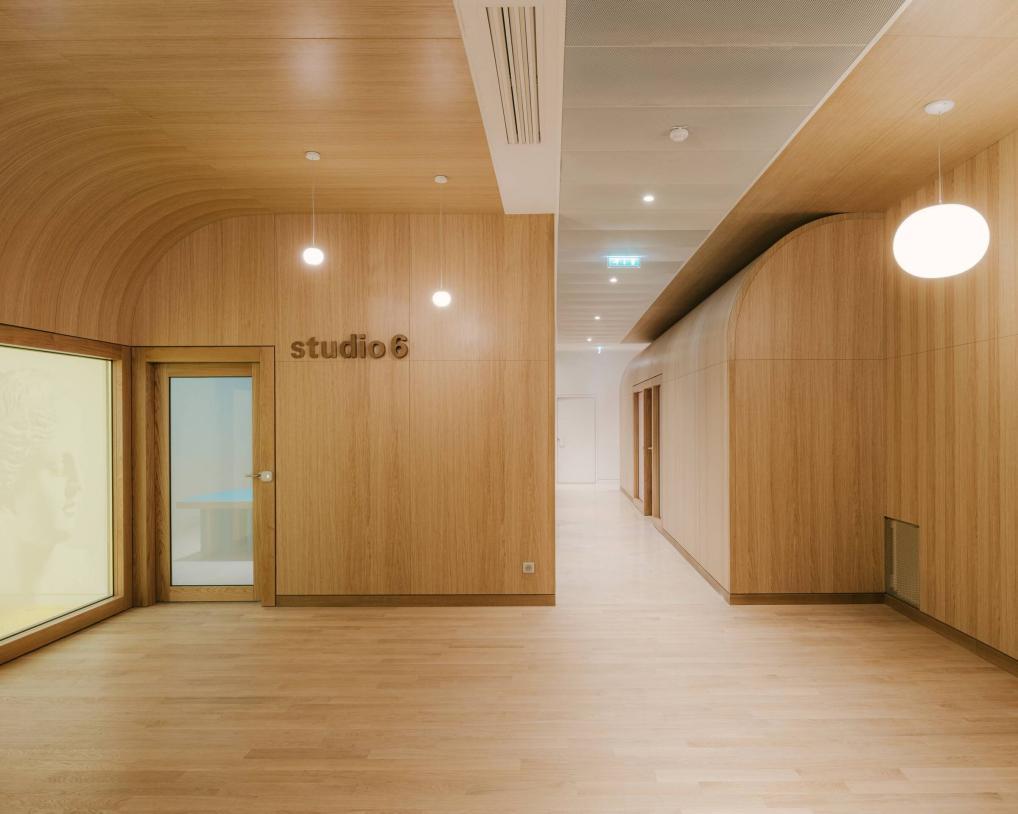
Louvre Studio
Located in the heart of the Richelieu aisle of the Louvre, this project was a part of a refurbishment of the Louvre. The Museum wished to create a forum and an exhibition space for the young. These spaces would host educational workshops and training rooms for children and adults. Wooden shelves are designed in the alcoves that provide shelving space. The inviting forum encourages visitors to rest or participate in workshops and activities. The entire design follows a continuity of wood in flooring, furniture, and cladding. The flooring flows into seating spaces that are at multiple levels. This contemporary design provides freshness and a new perspective to the Museum.
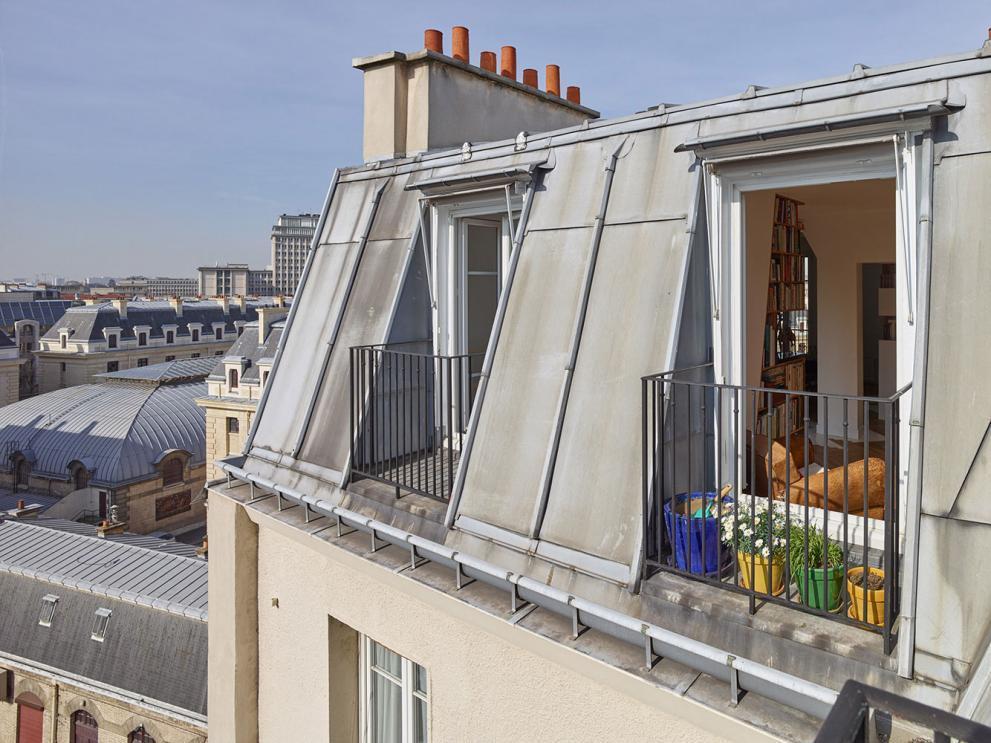

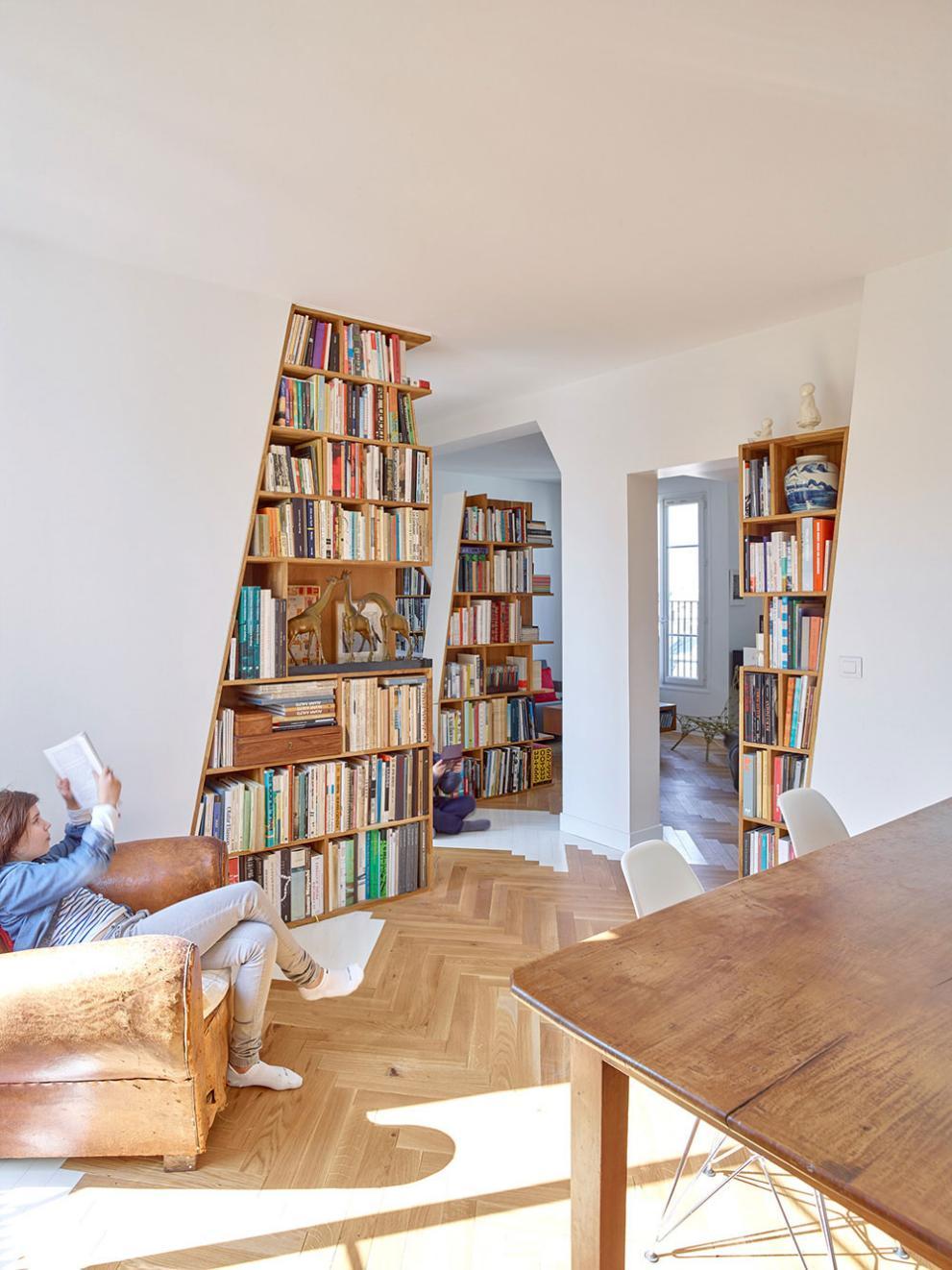
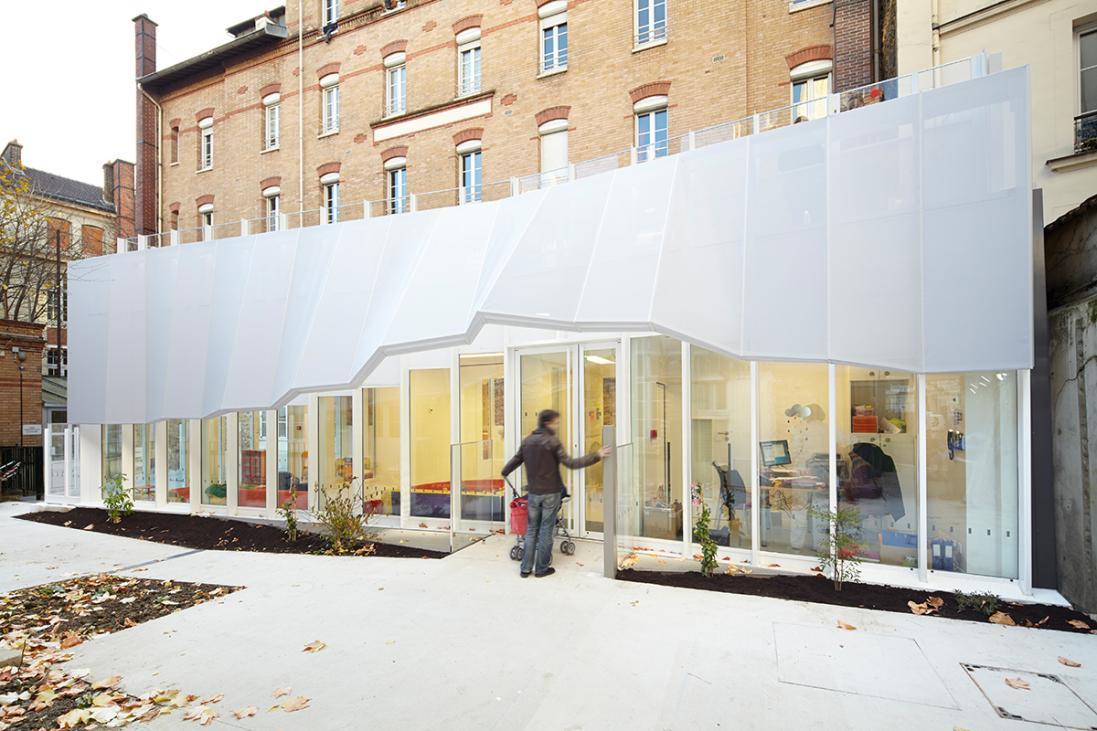
Arsenal Apartment
This project is designed for a couple with two children on the last floor of an apartment converted into flats. The flat has a continuous flow of communal spaces. Each child has a bedroom opening out to balconies for great views. Despite working with tight spaces, a diagonal circulation is created by communal spaces. This strategy visually enlarges the home and brings in natural daylight. Bookshelves and storage spaces are focal pieces of furniture that follow the slopes of the roofs. Each part of the home has a different function and is characterised by its solar orientation.
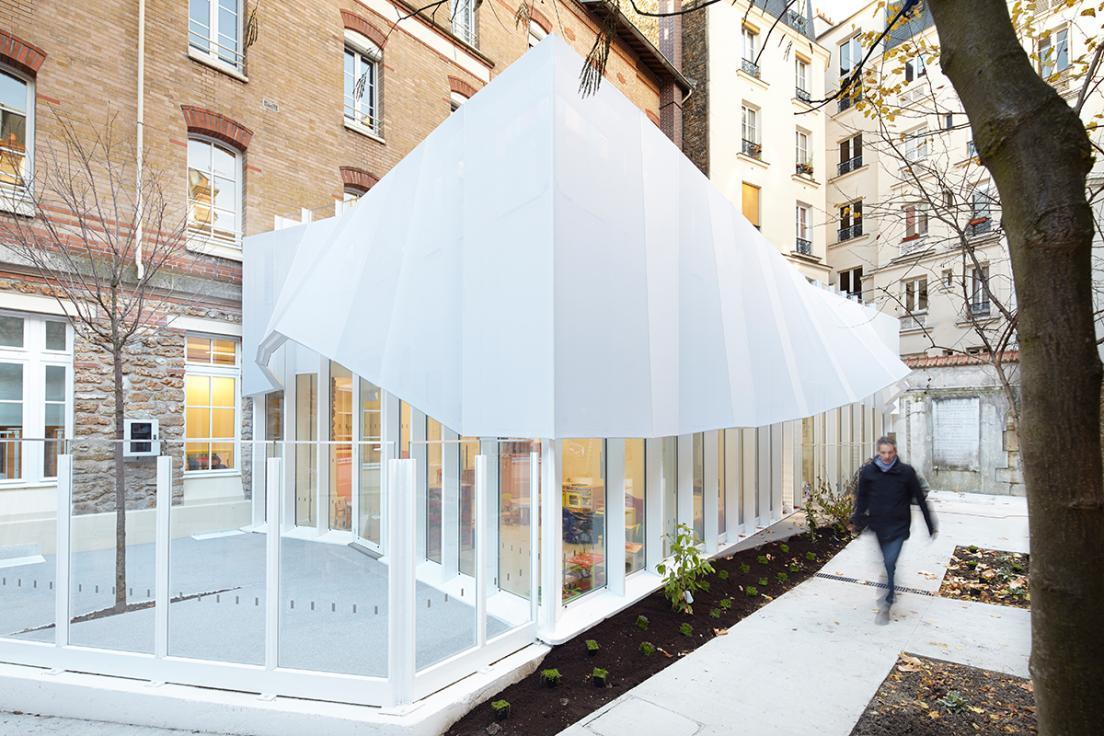
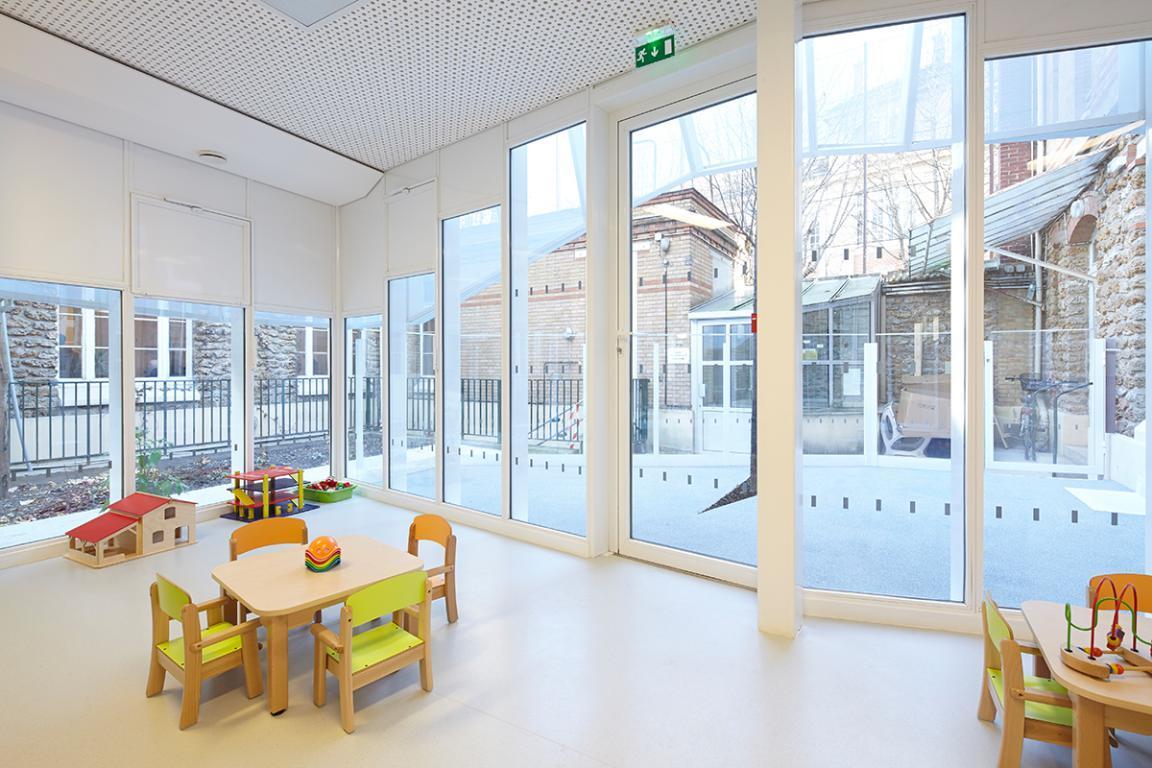
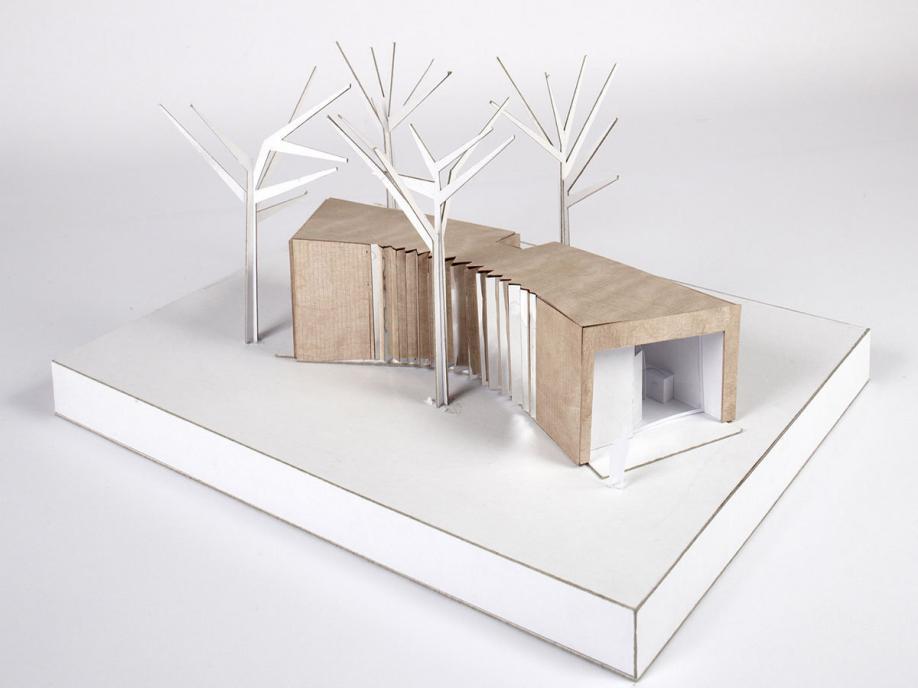
Epée de bois Nursery
H2O designed this nursery as a part of the rehabilitation of a nursery in Paris. Located on a small and narrow site, it appears hidden by the surrounding buildings. This was resolved by creating an extension to the nursery. The new nursery aims to create an evident and visual volume on the site. The terrace of this new nursery is connected to the first floor of the existing building it leans on. This allows it to become an open playground for the children. The terrace and the ground are visually connected, making it a safer play area.
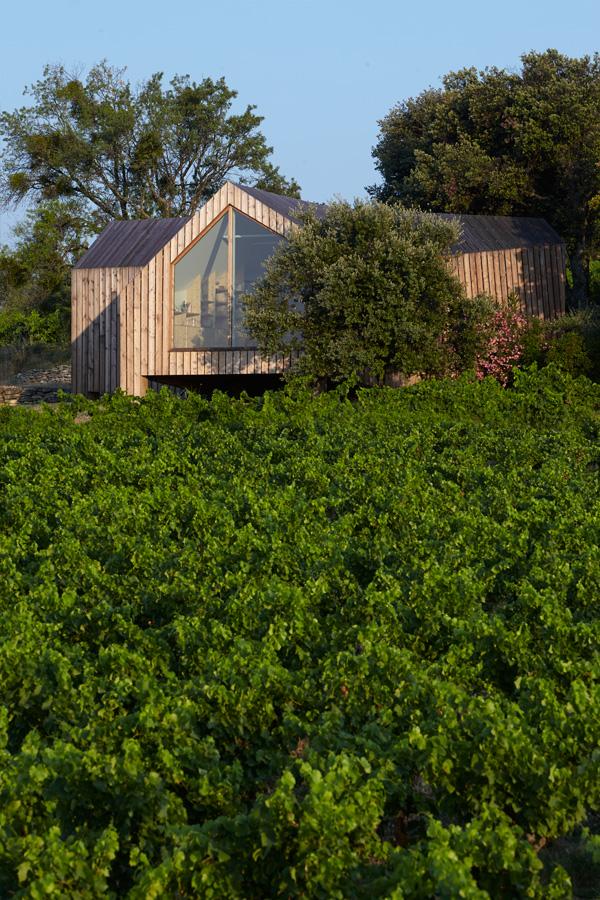
The nursery offers linear views of the surroundings through a glass envelope encouraging children to look outside. The glass enclosure also enables natural daylight to penetrate the building to create an active environment around the children.
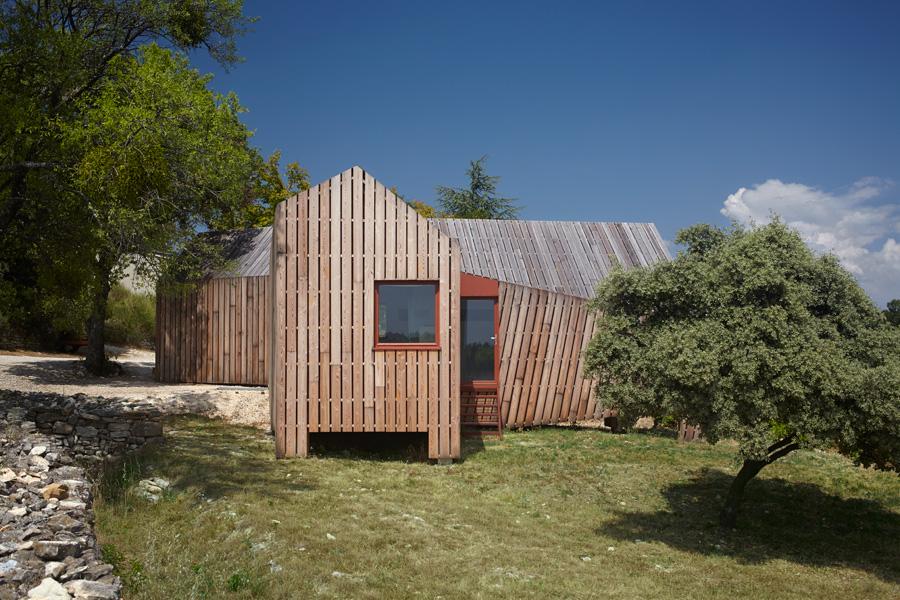

La Cabotte
La Cabotte is a project that aims at serving the wine-growing farmer community. This unique project serves as one space for three functions – a welcoming pavilion for visitors for wine tasting, an office for the administration, and washrooms for the wine growers. H2O aims to create a space that respects the surrounding landscape and is a reflection of the vernacular style of construction.
The furniture and cladding of the pavilions are in the wood, providing warmth to the interiors. The pavilions are designed with traditional sloped roofs but with a contemporary touch where the roofs are not evenly sloped, creating dynamism. The surrounding landscape is integrated into the pavilions making the wine plantation a part of the wine tasting.
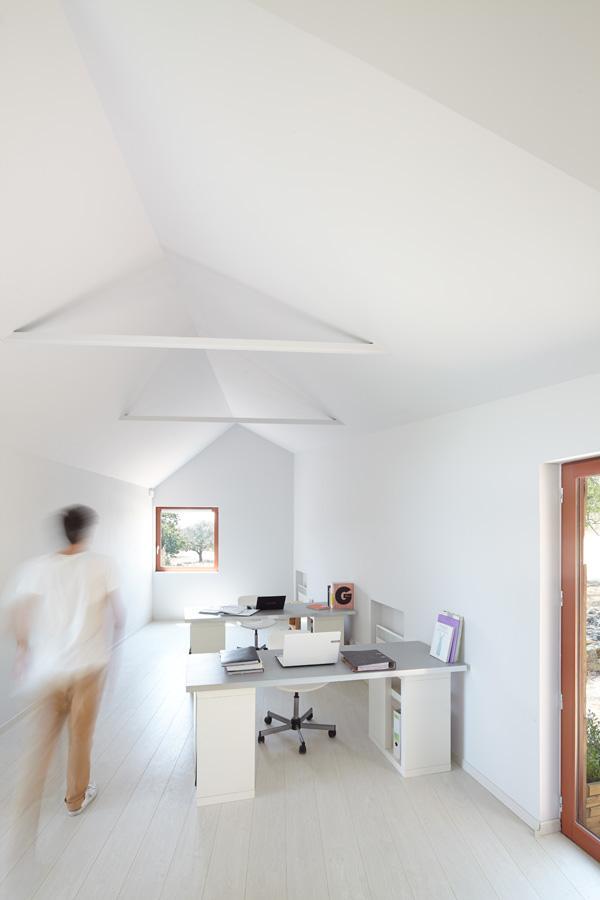
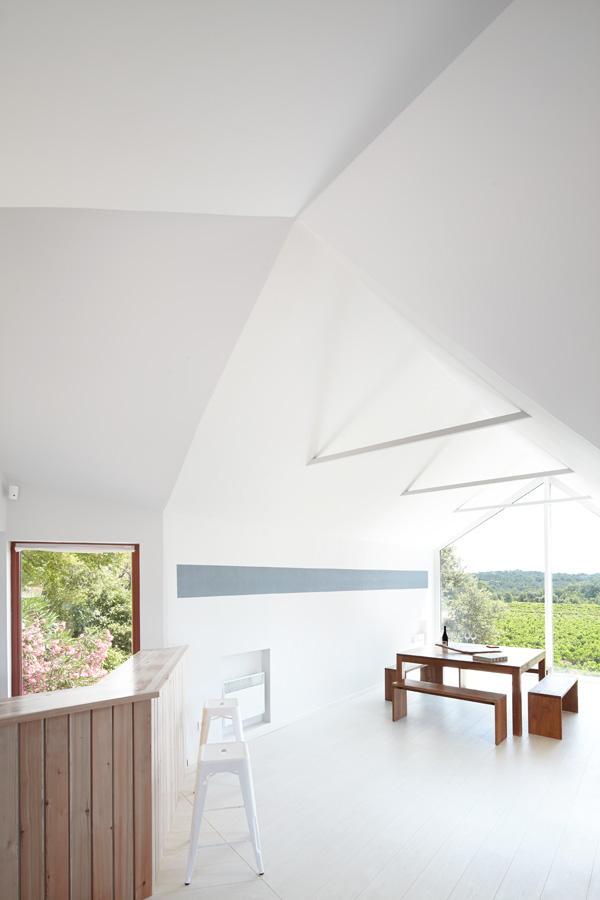
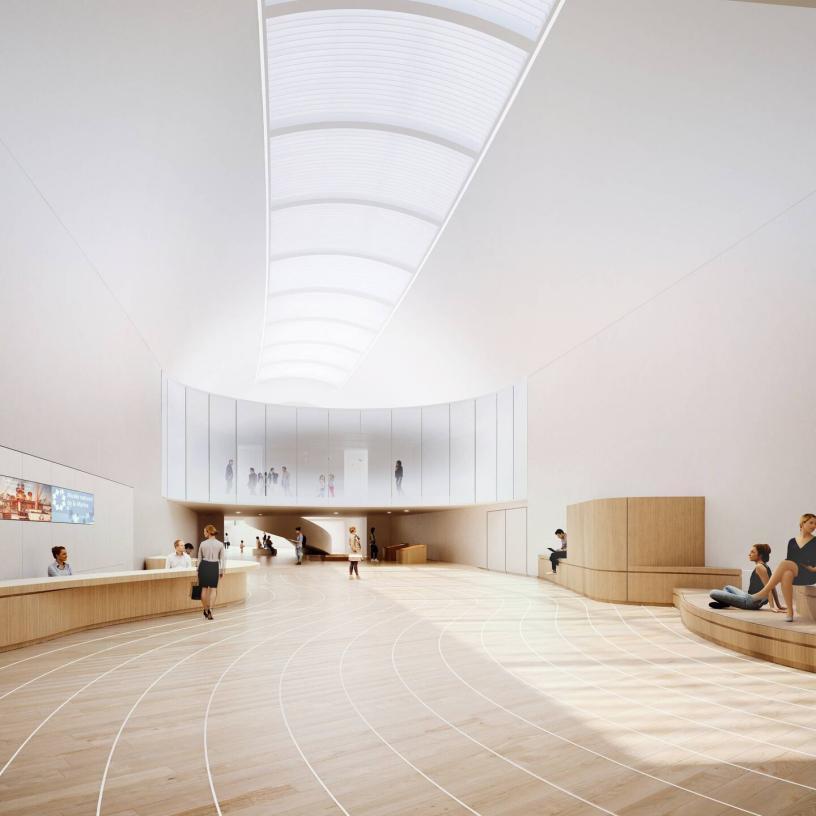
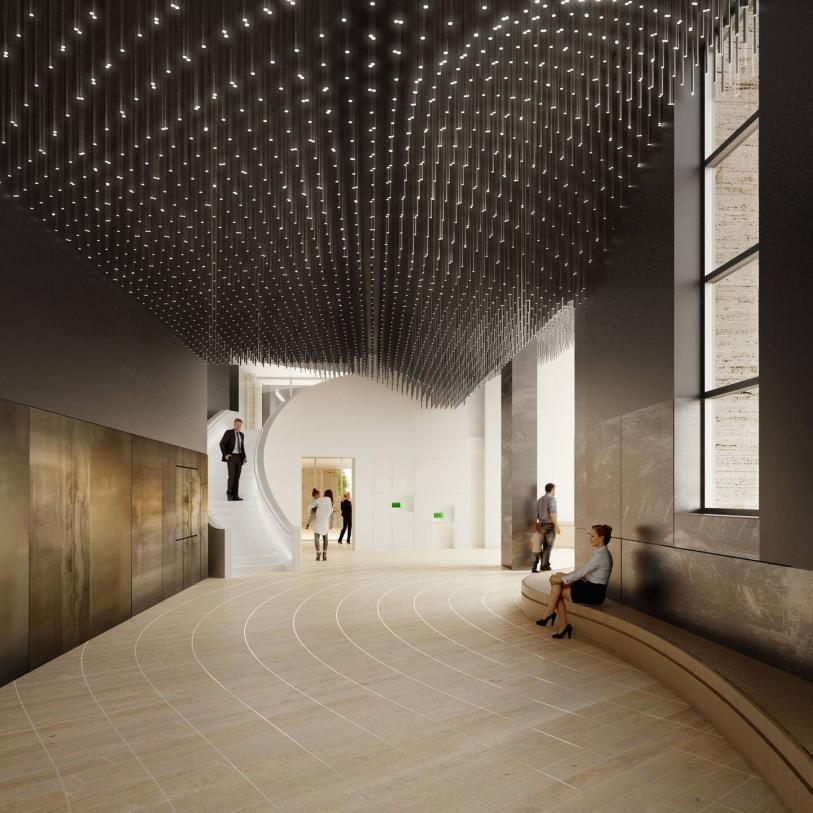
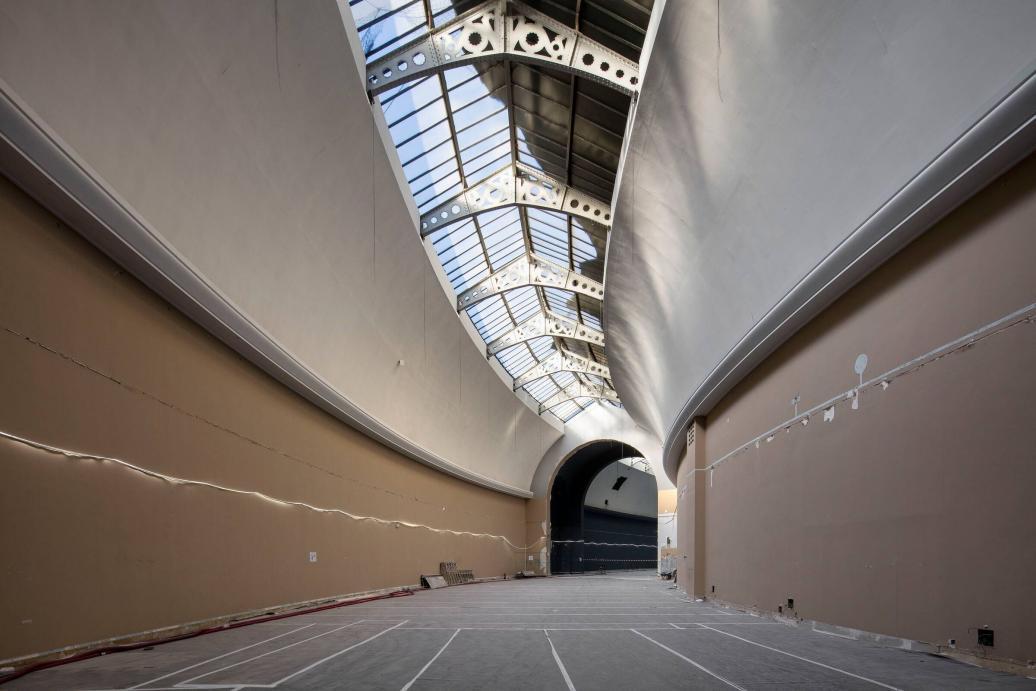
Citation
Online Sources
About (2020) h2o architectes. Available at: http://www.h2oarchitectes.com/en/about/ (Accessed: January 28, 2023).
H2O Architectes (2013) Architizer. Available at: https://architizer.com/firms/h2o-architectes/ (Accessed: January 28, 2023).
3 pavilions along the Seine River / H2O architectes (2018) ArchDaily. ArchDaily. Available at: https://www.archdaily.com/897296/3-pavilions-along-the-seine-river-h2o-architectes?ad_medium=gallery (Accessed: January 28, 2023).
Projects by H2O Architectes, Archello. Available at: https://archello.com/brand/h2o-architectes/projects?is_filter_active=0 (Accessed: January 28, 2023).










































