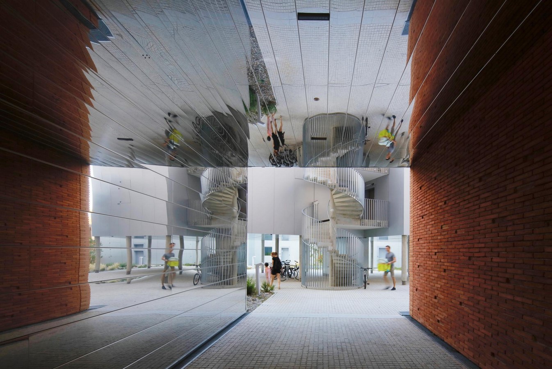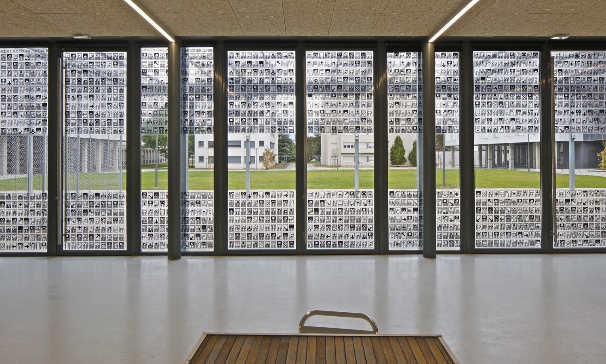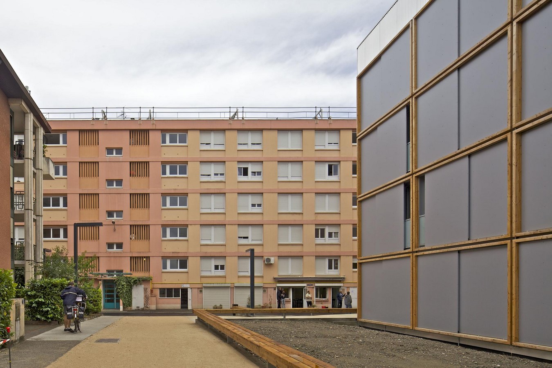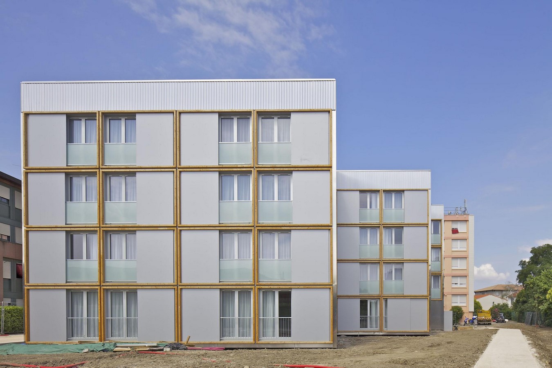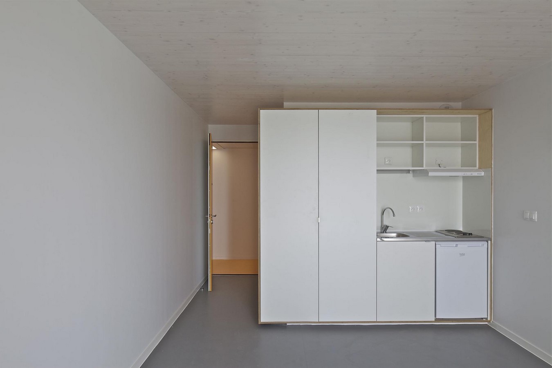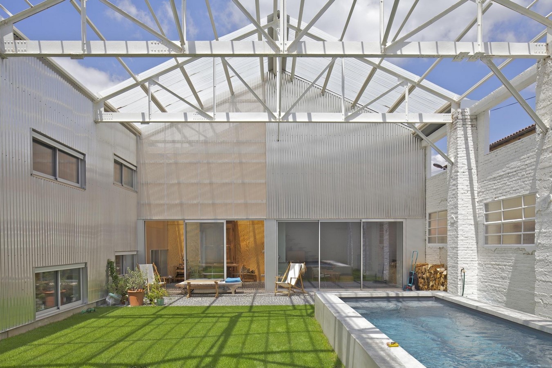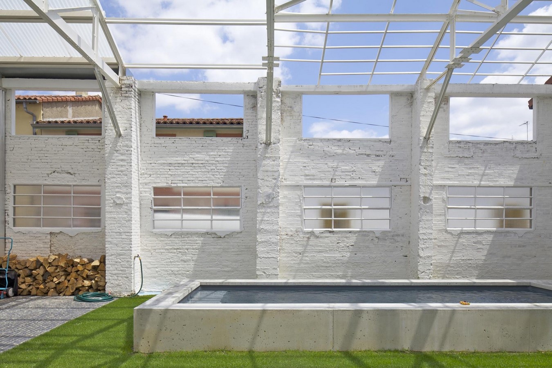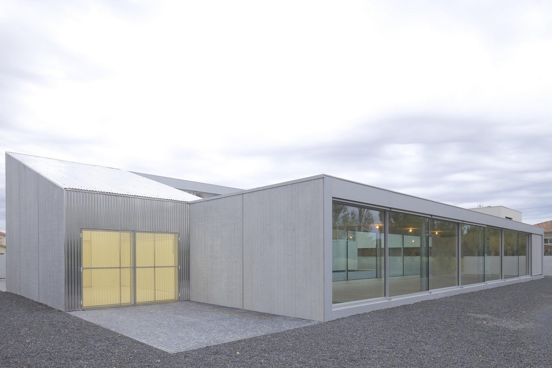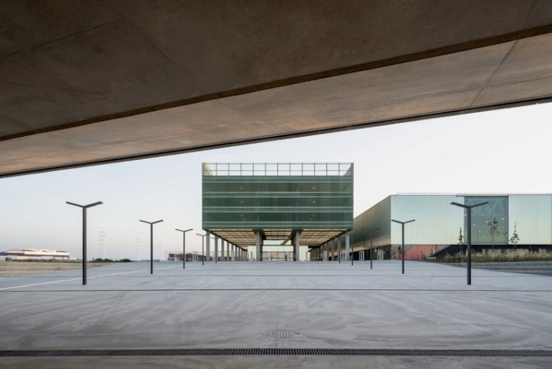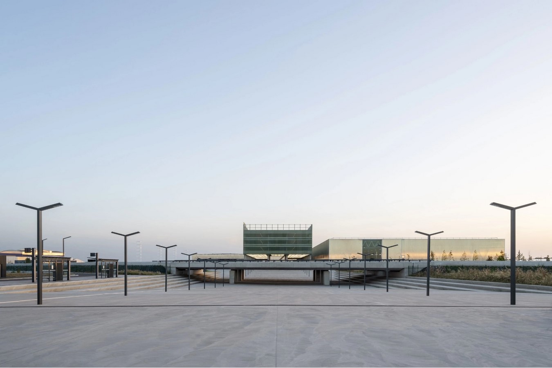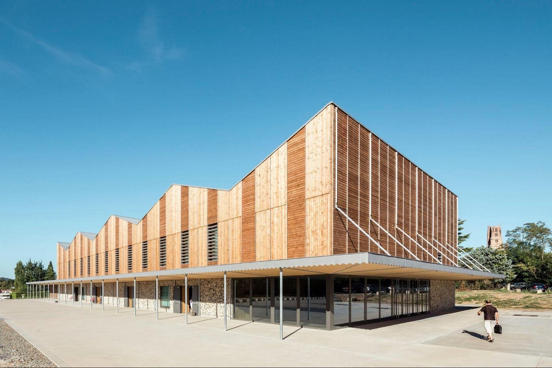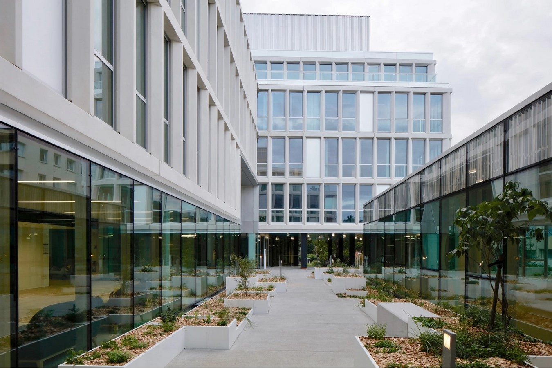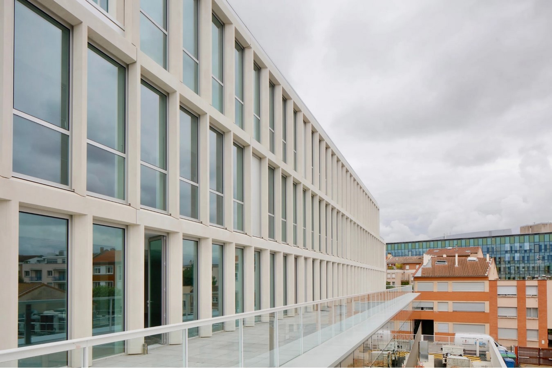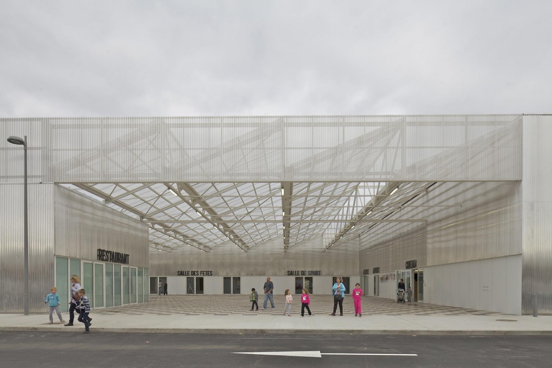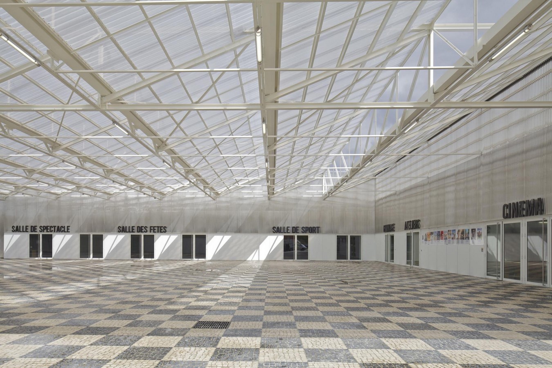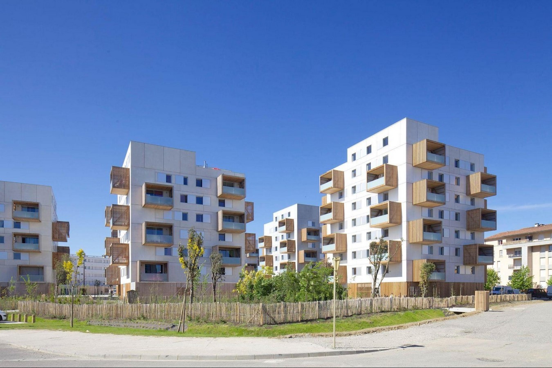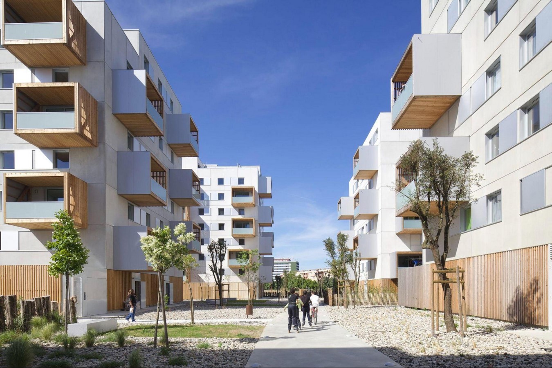PPA architectures were formed in 2011 by merging two architectural firms: Puig Pujol architectures (1999) and Ping Pong architectures (2006). The firm is led by four partners and collaborates with a dozen architects. Their headquarters are based in France . PPA architecture attempts- particularly within the urban agglomeration of Toulouse- to create an essential urban fabric through buildings and projects that are analysed by delving primarily into the two themes of use and construction. The firm aims to combine a neutral form with a specific architecture that is distinctive, well-structured, and comfortable. The basis of their design is a collaborative, open, and multidisciplinary way of working to best adapt to the demands of contemporary society.
Les Abattoirs Housing Les Abattoirs Housing_[Photograph]_(Toulouse: France)_©Ruault, F. (2019) Built-in a strategic and exceptional location, the project has open and far-reaching views of quality green spaces and the historic city centre. The historic facade of the pre-existing building was seamlessly integrated into the project design. Also, on the ground floor, two attics lead to the centre of the block, thus ensuring that the historic passage of the brickworks is preserved. Residential buildings are organised in either a double-facing or full-depth configuration facing east, west, and south. These principles are mainly used to allow optimal exposure to sunlight and ventilation, creating apartments that meet the latest environmental standards. The buildings facing the street are clad in terracotta bricks with natural red-orange hues to ensure harmony with their surroundings. Anodised aluminium windows create a strong contrast on their surface, reinforcing the contemporary atmosphere of the project. The ground is clad mainly in grey granite and serves both to provide access to the housing in the centre of the block and as a communal space for the residents.
Les Abattoirs Housing_[Photograph]_(Toulouse: France)_©Ruault, F. (2019) Résidence Universitaire Olympe de Gouges Résidence Universitaire Olympe de Gouges_[Photograph]_(Toulouse: France)_©Séguin, A./ a+b / Ruault, F. (2019) The project is spread over three different scales: the design of the campus, the buildings, and finally, the housing. The main intention is to create a welcoming place where each resident can experience his or her personal space. The new buildings are suspended from the ground to facilitate passage through the RV. Each building is designed around a central garden and has wide walkways that provide access to the private space of individual dwellings. The ancient arrangement of the volumes is responded to by the abstraction of the panels, which have the aesthetic function of covering the facade. Their dimensions change the perception of the scale of the entire project. This outer skin reacts to the reflections of its surroundings, changing colour according to it and changing shape according to the habits of its occupants.
Résidence Universitaire Olympe de Gouges_[Photograph]_(Toulouse: France)_©Séguin, A./ a+b / Ruault, F. (2019) Résidence Universitaire Olympe de Gouges_[Photograph]_(Toulouse: France)_©Séguin, A./ a+b / Ruault, F. (2019)
50 Modular Timber Apartments 50 Modular Timber Apartments_[Photograph]_(Toulouse: France)_© Ruault, F. (2015) This project was created to build housing for the most disadvantaged population living within the northern neighbourhoods of Toulouse . The objective was to create a building that would fit into the neighbourhood without interfering excessively with the existing architecture. PPA decided to use a modular construction system made of wood to offer an economical and very practical space. They also preserve the fluidity of pathways but optimise their functional organisation by repositioning service facilities. What results from this careful design is a synthesis between the efficiency of a modular building and contextuality, that is, the context within which this building sits. The architects tried to optimise the overall functionality by repositioning the services and technical facilities and reorganising the access ways to the building. Finally, they avoided overexposing the buildings to the north by efficiently reorganising the internal service routes. Both of these goals are perfectly synthesised in this project.
50 Modular Timber Apartments_[Photograph]_(Toulouse: France)_© Ruault, F. (2015) 50 Modular Timber Apartments_[Photograph]_(Toulouse: France)_© Ruault, F. (2015)
Martel House Martel House_[Photograph]_(Toulouse: France)_©Ruault, F. (2014) The site on which this building is located is in an old neighbourhood between the Garonne and the Canal du Midi. On this single plot of land is a large shed, what remains of an old foundry that has now been converted into housing . The Martel family actively participated in the ideation process, engaging in the search for specific functionality to be given to the entire project structure. The main aim was to design a project that fully embodied the different personalities of the residents. However, it was also important to maximise the land and structure possibilities. The priorities of the project, however, were, from the very beginning, well delineated and closely followed. Moreover, the house itself blends with the environment and reveals itself from the inside out. It has a very simple structure and organisation and responds to needs for a simple way of living.
Martel House_[Photograph]_(Toulouse: France)_©Ruault, F. (2014) Martel House_[Photograph]_(Toulouse: France)_©Ruault, F. (2014)
Pavilion M Pavilion M_[Photograph]_(Seilh: France)_© Ruault, F. (2014) Located in a residential neighbourhood north of Toulouse, the project stands on a plot between two compact lots in a rather heterogeneous suburban area. A strong contrast between the clutter of the suburban district and the immense Toulouse International Golf Course characterises the environment in which the building is integrated. These two distinct elements strongly conditioned the project’s realisation strategy, at least in its confines. Its atypical architectural concept defines its multiple purposes and uses. Indeed, the building is a place of reception, work, and creation while also being experienced and considered a living space. The architects’ aim was not to be minimalist or exclusively aesthetic: the design shows a fluid spatiality, emphasized by well-defined paths and openings within it. It is an unpretentious building characterized by its large and generous dimensions, a particular and well-defined choice of materials and textures, and the abundance of light penetrating its interior.
Pavilion M_[Photograph]_(Seilh: France)_©Ruault, F. (2014) Pavilion M_[Photograph]_(Seilh: France)_©Ruault, F. (2014)
Toulouse Exhibition and Convention Centre Toulouse Exhibition and Convention Centre_[Photograph]_(Toulouse: France)_©Cappelletti M., Ruault F. (2020) MEETT, Toulouse’s new exhibition and conference centre, is located in northern Toulouse. The project focuses on architectural, urban planning, and public space . Its total area is 155,000 m2, located between the city on one side and the open countryside on the other. The surrounding rural area, close to the centre of Toulouse, is deeply vulnerable to the pressures of surrounding urbanisation. The project thus aims to preserve the surrounding countryside. MEETT is conceived as a compact, horizontal project- “une bande active” – divided into three parallel bands: to the north is a row of modular exhibition halls; to the south is a conference centre and a multifunctional event hall; and in the centre is a reception area, with a large parking lot. MEETT, then, is not just an architectural intervention but an urban machine. Its overall characteristics and monumental scale make it the new gateway to Toulouse.
Toulouse Exhibition and Convention Centre_[Photograph]_(Toulouse: France)_©Cappelletti M., Ruault F. (2020) Toulouse Exhibition and Convention Centre_[Photograph]_(Toulouse: France)_©Cappelletti M., Ruault F. (2020)
Salle des Fêtes De Pratgraussals Pratgraussals is located on the north bank of the Tarn River, 400 meters as the crow flies from Albi’s famous St. Cecilia Cathedral. The design of this new facility responds primarily to the conformational and morphological requirements of the landscape within which it is located. The symbolic proximity of St. Cecilia’s Cathedral required that the building be particularly simple and with a predominantly horizontal morphology . The scale of the design makes the structure easily identifiable within the site, yet its simple architecture creates the illusion that it has always been there. Sloping roofs characterize the centre of the structure, within which is the main event hall, while the two ends to the south and north correspond to the main entrance and artists’ entrance, respectively. The simplicity of the volumes and the particular combination of materials offer a double-identifying scale to the building: both the domestic scale and that of a public building open to all.
Salle des Fêtes De Pratgraussals_[Photograph]_(Albi: France)_© Ruault F., Cornut C., Segura H. (2018) Salle des Fêtes De Pratgraussals_[Photograph]_(Albi: France)_© Ruault F., Cornut C., Segura H. (2018)
Offices Canal Du Midi Offices Canal Du Midi_[Photograph]_(Toulouse: France)_© Ruault, F. (2018) The land on which the building stands is located along the Canal du Midi, listed as a UNESCO World Heritage Site . It constitutes a major green artery that runs through Toulouse in its entirety and strongly characterizes every building that faces it. The main goal behind this project is clearly and primarily to place the building within a profoundly changing reality, adjusting its proportions and dimensions so that it can fit seamlessly into the environment and preserve it. And to build an architecture that is rigorous and generous, sustainable and timeless. The choice of using different materials for the façade has its motivation in wanting to give the building a strong self-identity so that it would be placed in a specific time and context. The façades are almost all open to the outside and project the individual into the surroundings, acting as a link between inside and outside. The first two levels of the building have a smooth, reflective appearance, while the other floors, which have different materiality, establish a different relationship with the environment.
Offices Canal Du Midi_[Photograph]_(Toulouse: France)_© Ruault, F. (2018) Offices Canal Du Midi_[Photograph]_(Toulouse: France)_© Ruault, F. (2018)
Espace Monestie Espace Monestie_[Photograph]_(Plaisance-du-Touch: France)_©Ruault, F. (2014) The project is located in the municipality of Plaisance du Touch, in western Toulouse, about 15 kilometres from the city centre. The ambition is to create a new urban centre next to the old one. Through the volumes and methods of industrial construction, architectural expression seeks to give a form suited to its context. It openly expresses the desire to represent the programs of the structure and their functioning. The particular use of materials appropriate to the context and weather conditions also contributes to the full integration of the project. The program diversity offered by the structure provides the opportunity to create a powerful, multipurpose and flexible ‘tool building’. It also provides the municipality of Plaisance du Touch with an efficient and cost-effective tool. In conclusion, Espace Monestié is a contemporary place that offers the new expectations of a city, combining them with the energy of a suburban area.
Espace Monestie_[Photograph]_(Plaisance-du-Touch: France)_©Ruault, F. (2014) Espace Monestie_[Photograph]_(Plaisance-du-Touch: France)_©Ruault, F. (2014)
Square Maïmat Square Maïmat_[Photograph]_(Toulouse: France)_©Ruault, F. (2014) The Maïmat square, located in the northern district of Muret, was designed on the model of the ‘Grands Ensembles’ that were so popular in the 1960s. Large ribbon residential buildings are arranged in the outer part of the site, confining and defining it in itself. The entire project is structured around a large wooded area, within which eight residential blocks are located. While once concentrated on itself and impenetrable to the outside world, the site is now open and porous. Around the residential lots, there are wooded islets that will define the identity of the new neighbourhood, which is perceived by its inhabitants as a landscaped, wooded, and inhabited the public park. The central pedestrian square hosts a weekly market, shops, and restaurants on the ground floor of the buildings. These vital and multiple spaces can animate this welcoming residential neighbourhood. The architectural design seeks to respond primarily to the ‘desire for home’ that moves potential buyers and proposes a close relationship with the outdoors and a strong connection with nature.
Square Maïmat_[Photograph]_(Toulouse: France)_©Ruault, F. (2014) Square Maïmat_[Photograph]_(Toulouse: France)_©Ruault, F. (2014)
References: ArchDaily (2023) PPA Architectures [Online] Available at: https://www.archdaily.com/office/ppa-architectures [Accessed date: 2023/01/27]
Architizer (2023) PPA Architectures [Online] Available at: https://architizer.com/firms/ppa/ [Accessed date: 2023/01/27]
Divisare (2023) PPA Architectures [Online] Available at: https://divisare.com/authors/2144750989-ppa-architectures [Accessed date: 2023/01/28]
Architonic (2023) PPA Architectures [Online] Available at: https://www.architonic.com/en/microsite/ppa-architectures/5206348 [Accessed date: 2023/01/28]
Les Abattoirs Housing_[Photograph]_(Toulouse: France)_©Ruault, F. (2019)
Les Abattoirs Housing_[Photograph]_(Toulouse: France)_©Ruault, F. (2019)
Résidence Universitaire Olympe de Gouges_[Photograph]_(Toulouse: France)_©Séguin, A./ a+b / Ruault, F. (2019)
Résidence Universitaire Olympe de Gouges_[Photograph]_(Toulouse: France)_©Séguin, A./ a+b / Ruault, F. (2019)
Résidence Universitaire Olympe de Gouges_[Photograph]_(Toulouse: France)_©Séguin, A./ a+b / Ruault, F. (2019)
50 Modular Timber Apartments_[Photograph]_(Toulouse: France)_© Ruault, F. (2015)
50 Modular Timber Apartments_[Photograph]_(Toulouse: France)_© Ruault, F. (2015)
50 Modular Timber Apartments_[Photograph]_(Toulouse: France)_© Ruault, F. (2015)
Martel House_[Photograph]_(Toulouse: France)_©Ruault, F. (2014)
Martel House_[Photograph]_(Toulouse: France)_©Ruault, F. (2014)
Martel House_[Photograph]_(Toulouse: France)_©Ruault, F. (2014)
Pavilion M_[Photograph]_(Seilh: France)_© Ruault, F. (2014)
Pavilion M_[Photograph]_(Seilh: France)_©Ruault, F. (2014)
Pavilion M_[Photograph]_(Seilh: France)_©Ruault, F. (2014)
Toulouse Exhibition and Convention Centre_[Photograph]_(Toulouse: France)_©Cappelletti M., Ruault F. (2020)
Toulouse Exhibition and Convention Centre_[Photograph]_(Toulouse: France)_©Cappelletti M., Ruault F. (2020)
Toulouse Exhibition and Convention Centre_[Photograph]_(Toulouse: France)_©Cappelletti M., Ruault F. (2020)
Salle des Fêtes De Pratgraussals_[Photograph]_(Albi: France)_© Ruault F., Cornut C., Segura H. (2018)
Salle des Fêtes De Pratgraussals_[Photograph]_(Albi: France)_© Ruault F., Cornut C., Segura H. (2018)
Offices Canal Du Midi_[Photograph]_(Toulouse: France)_© Ruault, F. (2018)
Offices Canal Du Midi_[Photograph]_(Toulouse: France)_© Ruault, F. (2018)
Offices Canal Du Midi_[Photograph]_(Toulouse: France)_© Ruault, F. (2018)
Espace Monestie_[Photograph]_(Plaisance-du-Touch: France)_©Ruault, F. (2014)
Espace Monestie_[Photograph]_(Plaisance-du-Touch: France)_©Ruault, F. (2014)
Espace Monestie_[Photograph]_(Plaisance-du-Touch: France)_©Ruault, F. (2014)
Square Maïmat_[Photograph]_(Toulouse: France)_©Ruault, F. (2014)
Square Maïmat_[Photograph]_(Toulouse: France)_©Ruault, F. (2014)
Square Maïmat_[Photograph]_(Toulouse: France)_©Ruault, F. (2014)

