Be it Celebrity’s Edge Cruise ship that boasts luxurious design or be it the boat houses of Kerala, Goa, or other Asian coastal regions inevitable as tourist destination, all suggest a common idea! “Living in waters”, maybe for a shorter period, but they suggest the possibility of living on water. On the other hand, according to the C40 Network of global cities, by 2050, more than 570 cities will be subjected to floods and eventually submerge due to rising sea levels while the UN Secretary-General has warned that entire communities and countries of approximately 900 million people living in low lying coastal areas could disappear due to rising sea levels. Many such countries have already been subjected to devastating flooding. Taking the opportunity of floating technology, architects have taken an innovative and collaborative stance on rising sea levels, instead of moving towards conventional solutions like raising buildings on stilts or building sea walls. Architects once again prove Architecture as a collaborative profession, teaming up with nautical experts to realize floating architecture to tackle the environmental crisis.
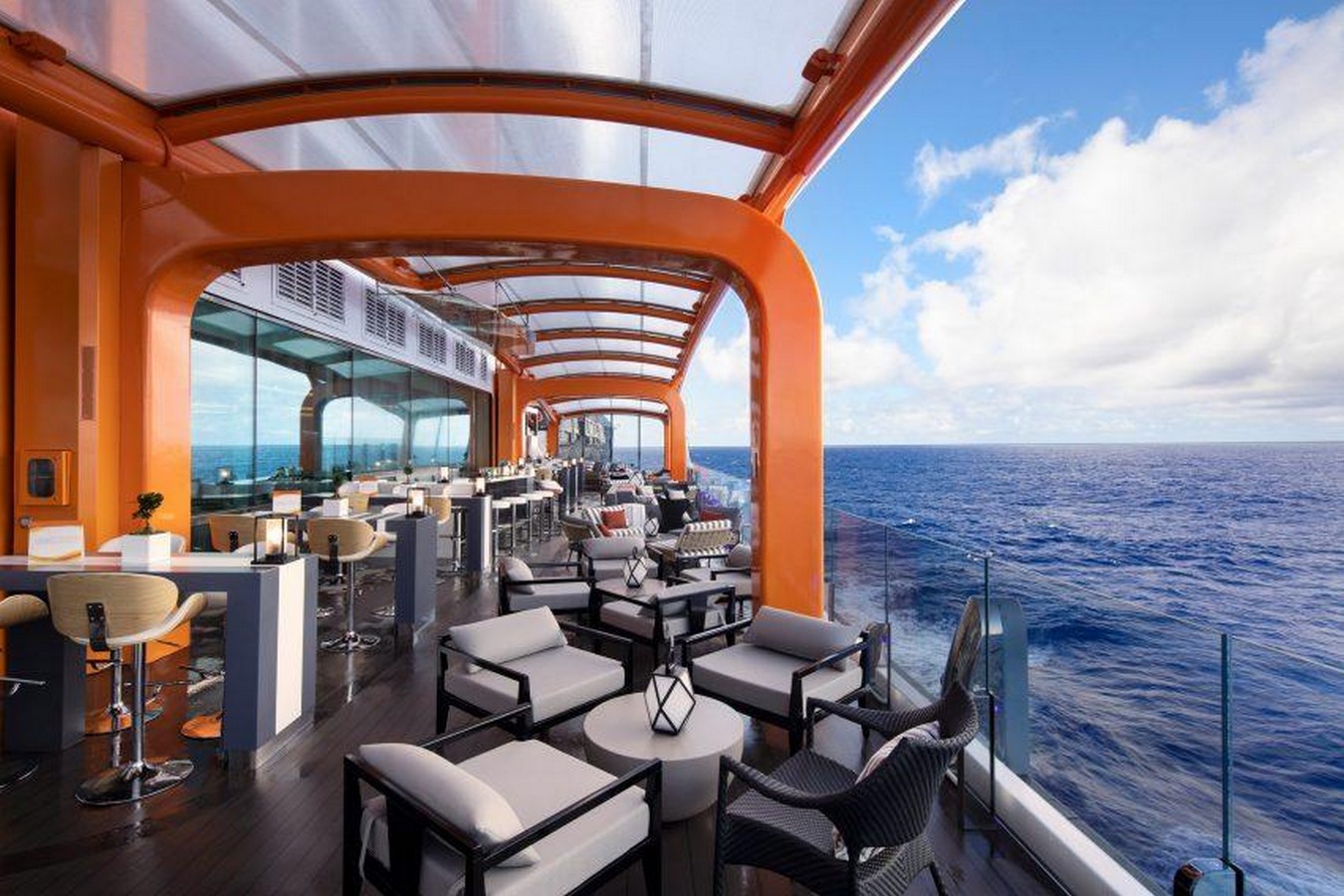
Floating Buildings
Architects apply Archimedes law and the buoyancy knowledge to create spaces that float in water for human habitation and a few such examples of floating buildings from the present day are discussed below. Generally concrete barges or pontoons or a system of empty drums form the foundational structure and allow the buildings to float, however there are research and technological advancements in identifying an ideal foundation for floating buildings. Can you believe that floating structures existed as early as 480 BC? Yes, King Xerxes of Persia used two pairs of floating bridges constructed on boats, leading his army across the Hellespont. In addition to the floating buildings discussed below, The Floating Kayak Club, AntiRoom II Pavilion, The Exbury Egg, Floating Street of Nassauhaven, and Floating Music Hub are other exemplary floating buildings.
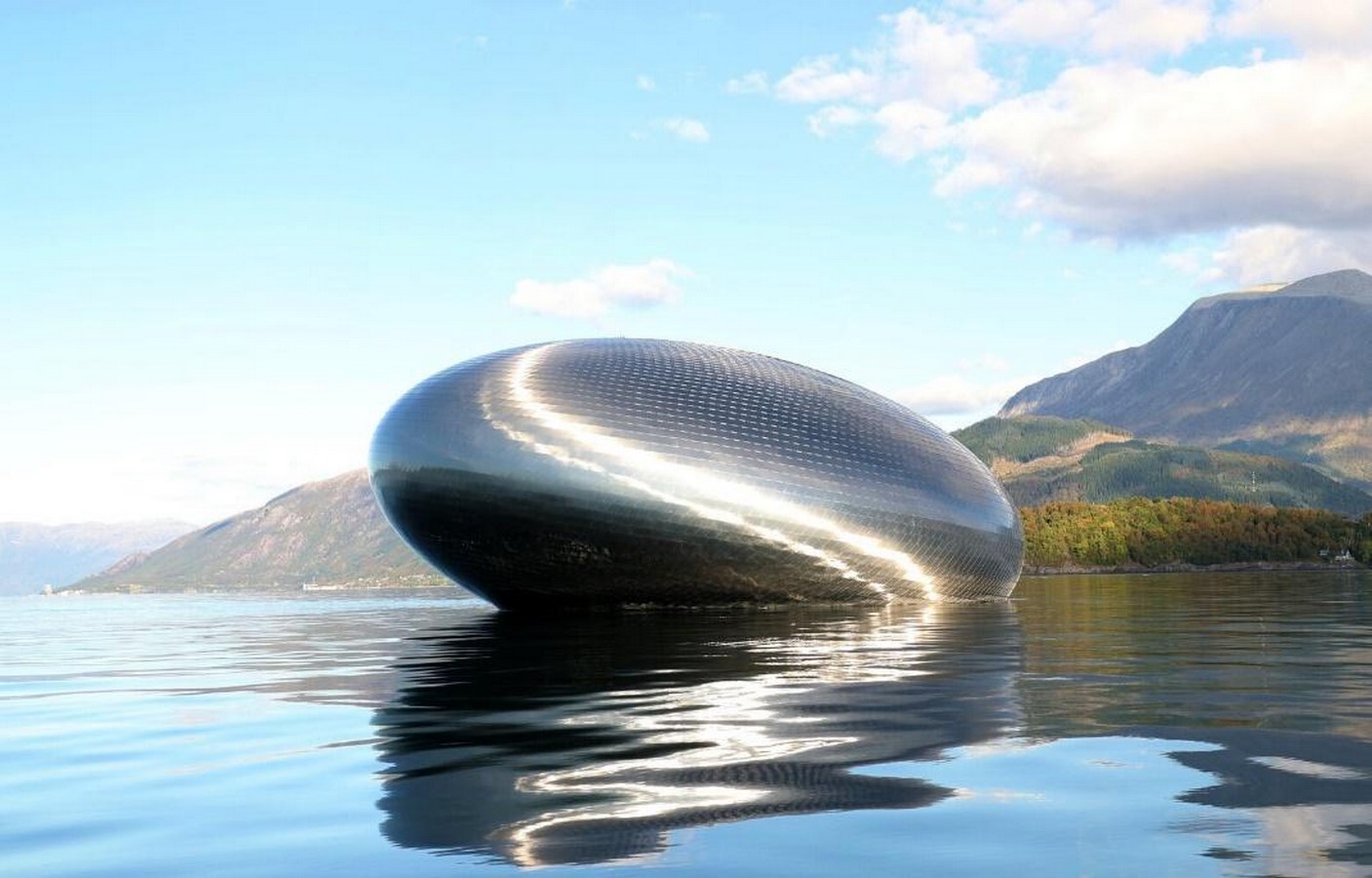
Arkup 75, Yacht Villa
Area: 404 square meters
Function: Residential
Architects: Waterstudio.NL
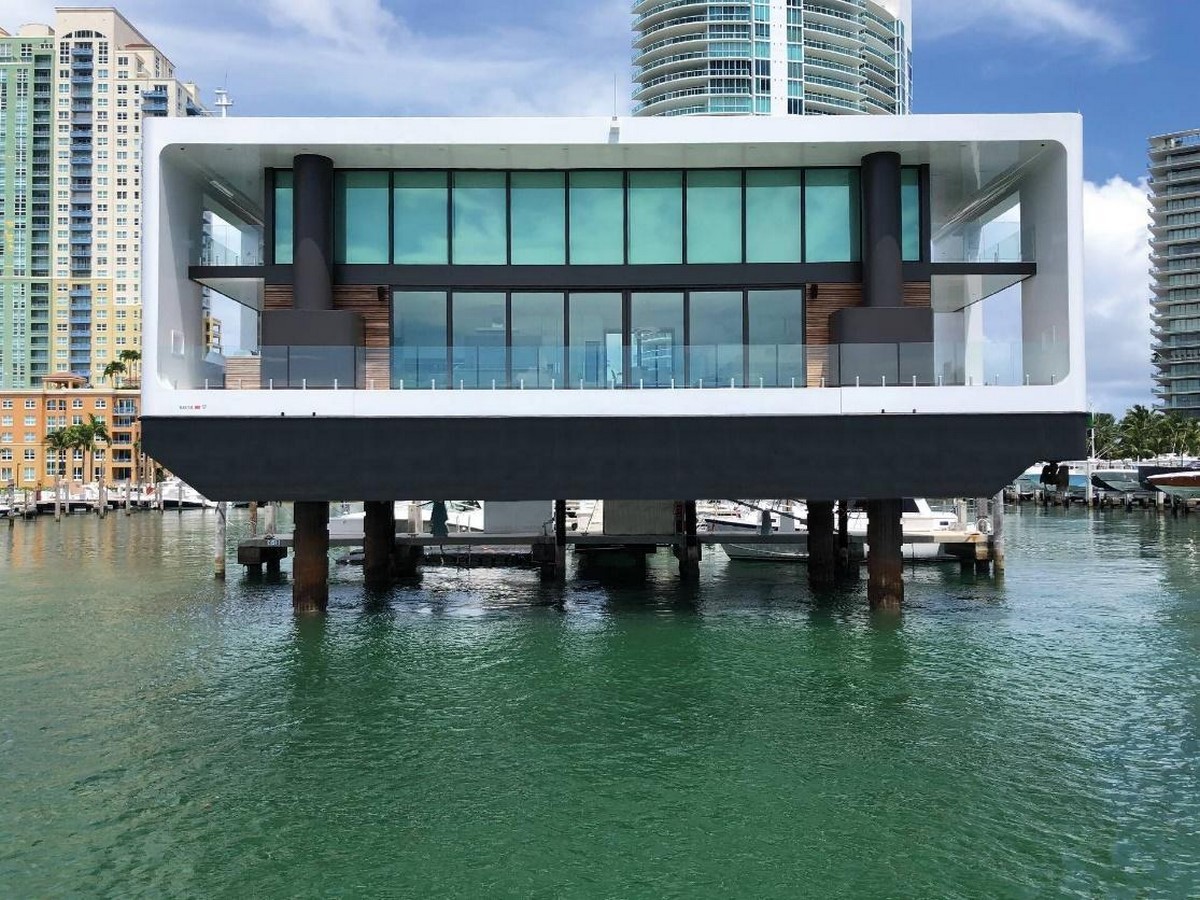
Designed by Waterstudio.NL, Arkup 75 is a yacht villa that can be anchored, raised on stilts, stationarily, and used as a home, meanwhile could also sail in the ocean if the stilts are unanchored. The foundation is a hybrid model designed to accommodate both sailing craft and stationed building. The 22-meter long stationary craft is anchored by four 12-meter steel spuds (which are also called stilts herein), which lower to the bottom at depths of up to 7.6 meters to keep it stable. The building can be powered off the grid, due to the solar panels mounted on the entire roof of the craft.
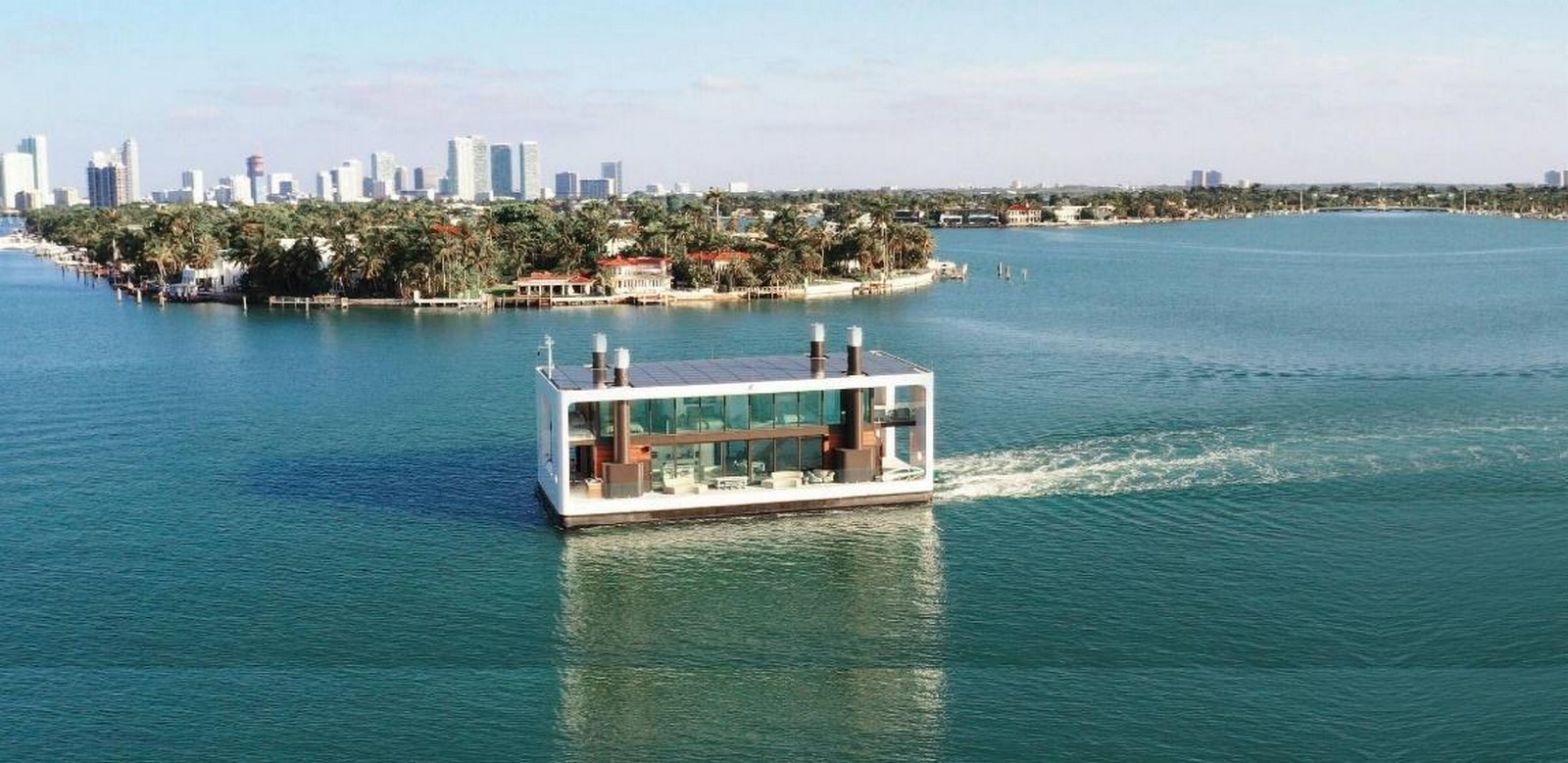
Floating Bamboo House (FB House)
Location FB House 1: Phu Cat, Quoc Oai, Hanoi, Vietnam
Area of FB House 1: 36 square meters
The function of FB House 1: multipurpose
Location of FB House 2: Hong Thai, Phu Xuyen, Hanoi, Vietnam
Area of FB House 2: 48 square meters
Function of FB House 2: residential
Architects: H&P Architects
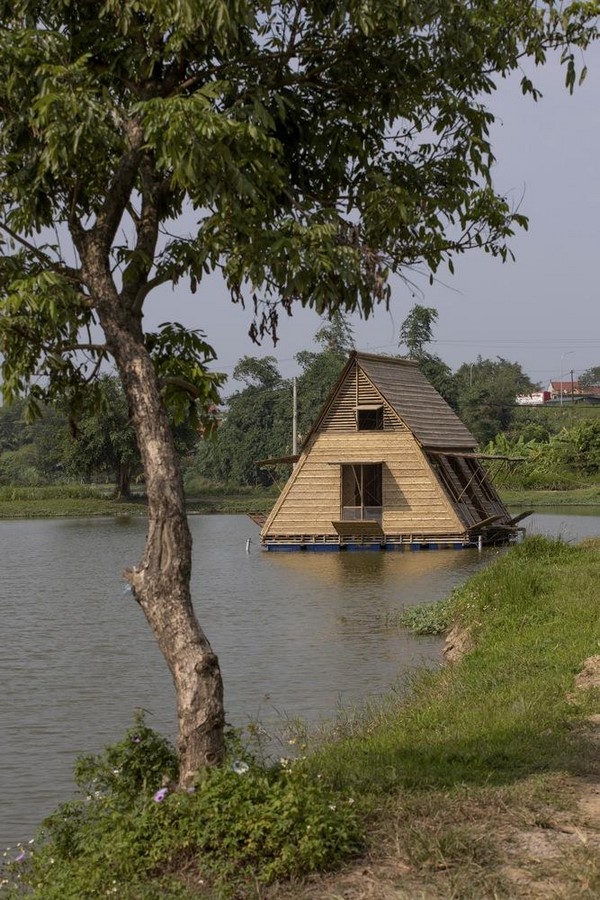
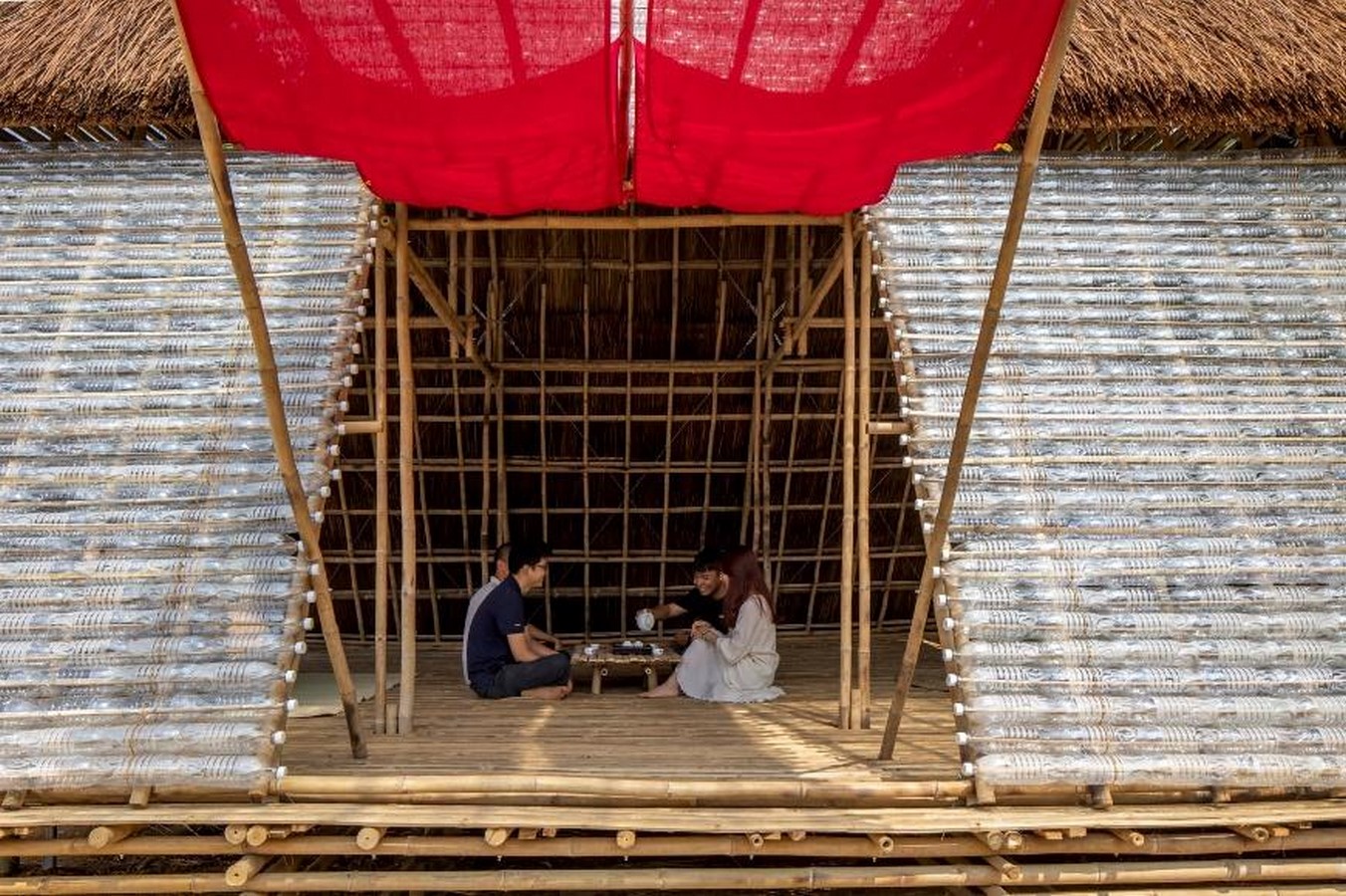
H&P Architects envisioned Floating Bamboo Houses or FB Houses as a safe alternative shelter for the poor households of Vietnam who might get adversely affected due to the predicted rise in sea level by 1m especially in areas of the Mekong Delta and the Red River Delta. The project is tested and implemented in two subsets; the first one, ‘FB House 1’- completed in June 2022, and the second variation, ‘FB House 2′- finalized in October 2022. ‘FB House 1’ comprises one undivided space of 36 square meters and one door system while FB House 2 comprises all the conventional spaces in a house including living, dining, kitchen, toilet, study, and sleep. According to the architects, multipurpose FB house 1 is “a reminiscence of the Rông house, Đình pavilion — long-lasting typical places of Vietnamese people” as it can become communal spaces, libraries, classrooms, etc.
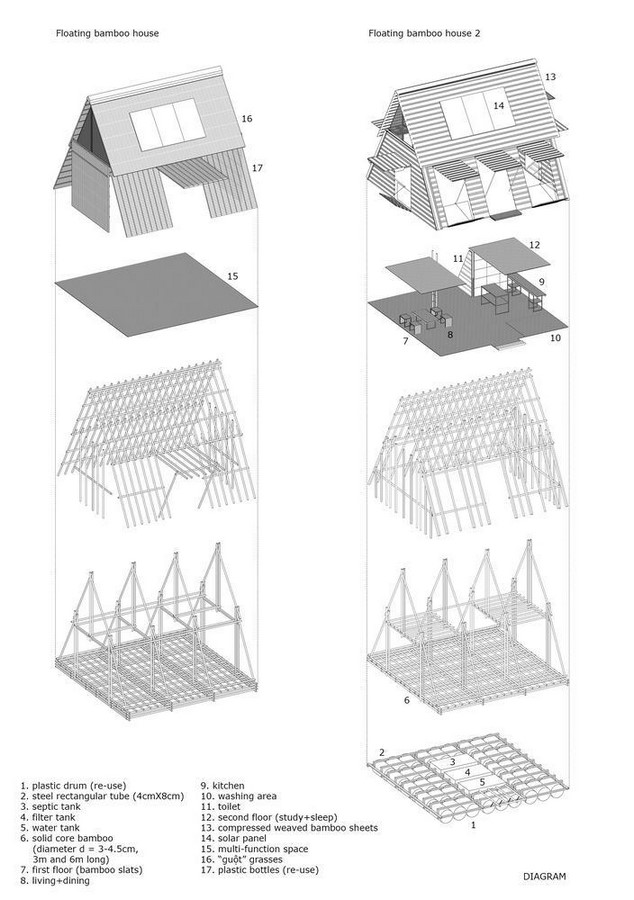
A system of empty drums is tied beneath the habitable floor, which is responsible for floating, and service tanks are integrated into this system of drums with the fresh water tank, filter tank, and septic tank positioned in the middle of the drums. FB 2 House is constructed out of lightweight materials like compressed weaved bamboo sheets, leaves, corrugated iron, bamboo screens, etc. Meanwhile, the FB 1 house is made out of lightweight but translucent materials and seems to glow like a lantern.
Floating Farm Dairy in Rotterdam
Location: Meuse River, Rotterdam
Area: 2000 square meters
Function: Agricultural and Industrial
Architects: Goldsmith Company
Floating Farm Dairy, envisioned and initiated by Peter and Minke van Wingerden, and designed by Goldsmith Company is an agricultural innovation, research, production, and educational facility floating in the Meuse River. This idea finds its roots in response to the difficulty faced while transporting food when Hurricane Sandy hit New York, which was indicative of “the long food supply chains and the fact that production is taking place further away from consumers which in turn threatened the resilience of cities”. Find more about Floating Farm at www.floating.farm.com
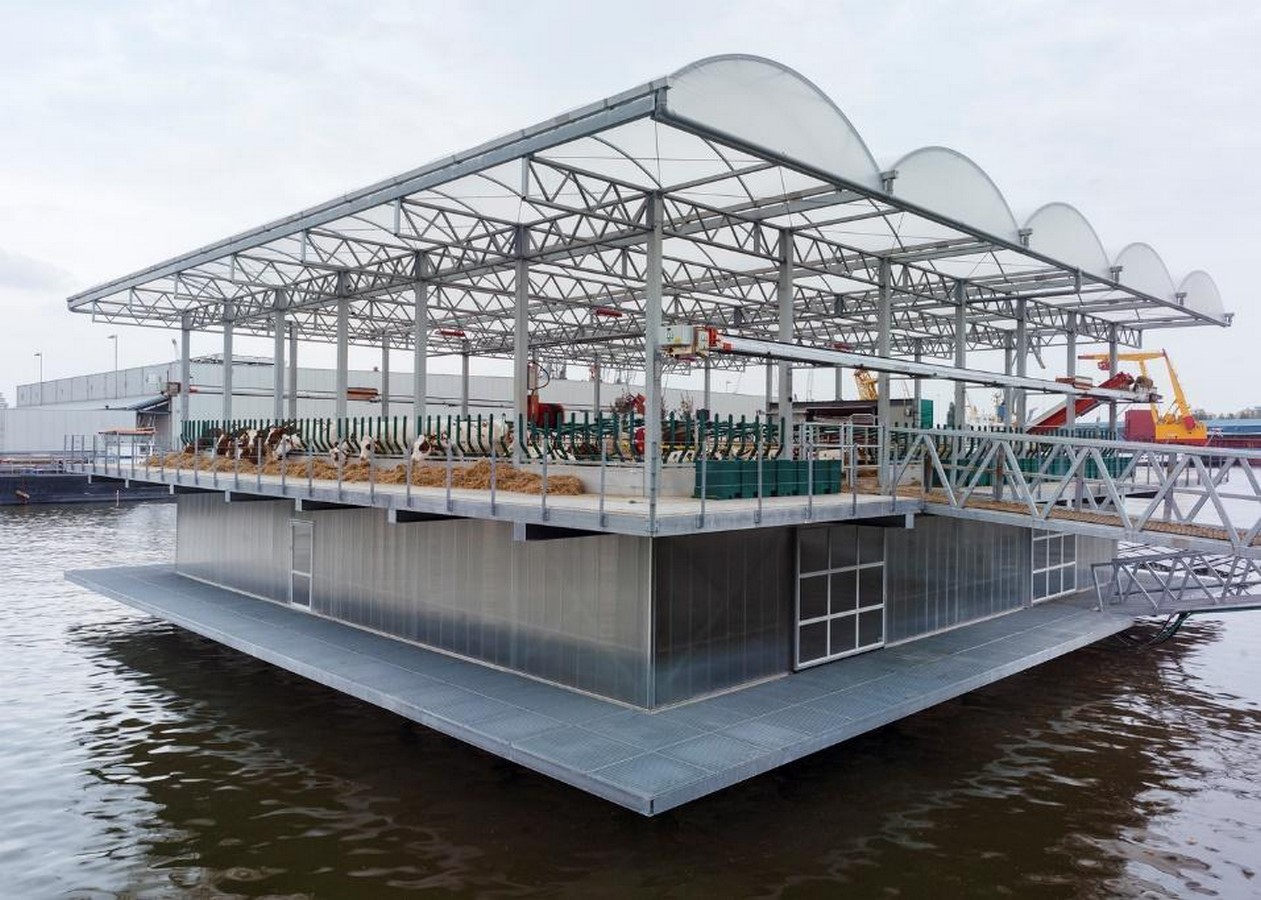
The 3-story structure floats on 3 connected concrete pontoons which house the heavy technical components, services including rain and wastewater recycling and cultivation of fruits for production of flavored yogurts, above which a translucent floor that handles milk and yogurt processing, feeding system, manure handling, and retail is located and finally the open the top most floor hosts 40 cows in a cow garden with cleaning and milking robots. In addition, the cantilevered path for visitors allows them to learn about and enjoy the dairy and farming processes without interrupting the activities. Organization of spaces vertically from heavy to light eight upwards, employing structural principles and use of appropriate materials further enhanced the buoyancy and stability of this floating structure. It is also self-sufficient as an adjacent system of floating solar panels accounts for the electricity needs and an integrated rainwater collection and purification system ensures availability of fresh water.
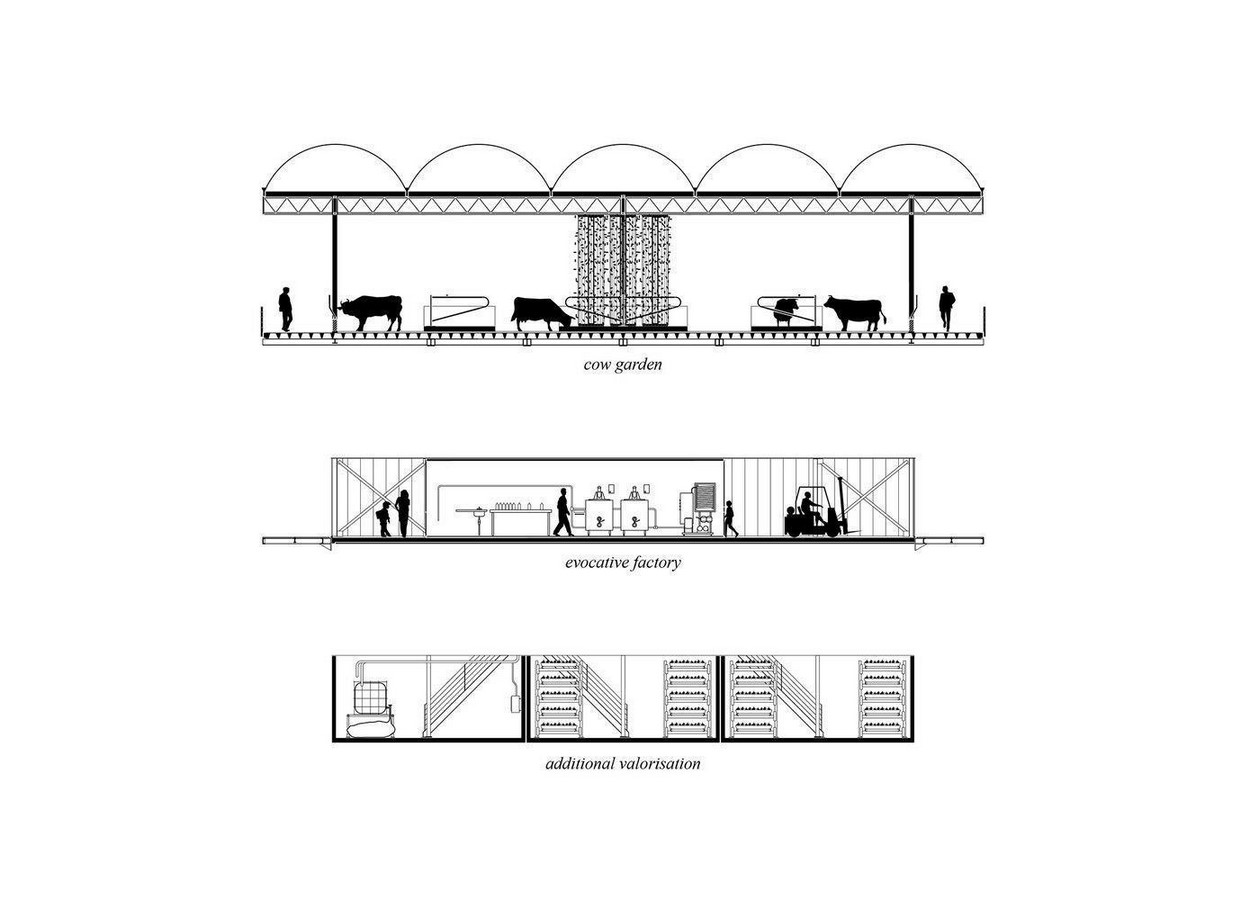
Floating Office Rotterdam
Location: Rotterdam
Area: 4 500 square meters
Function: Mixed Use (Mainly, office)
Architect: Powerhouse Company
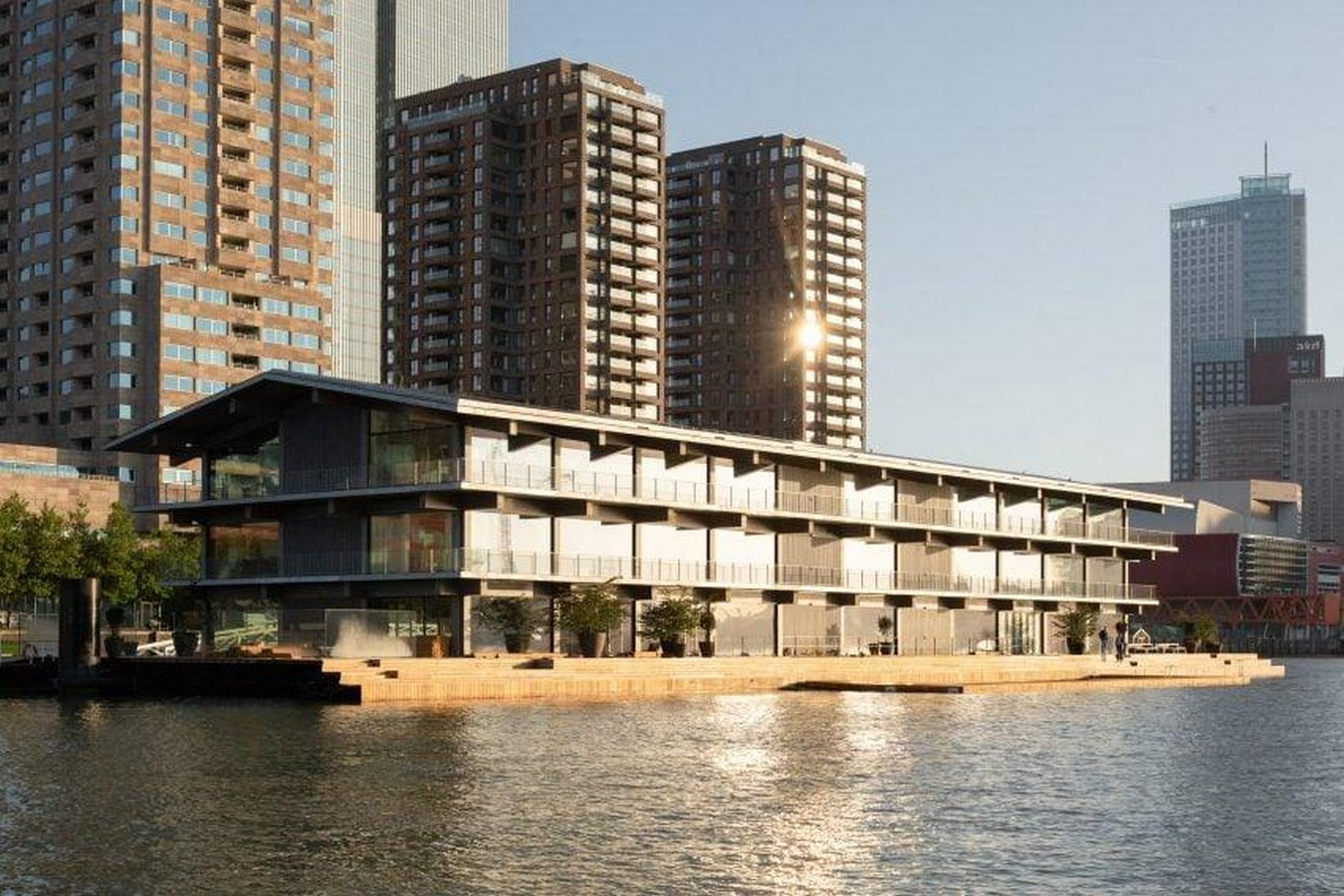
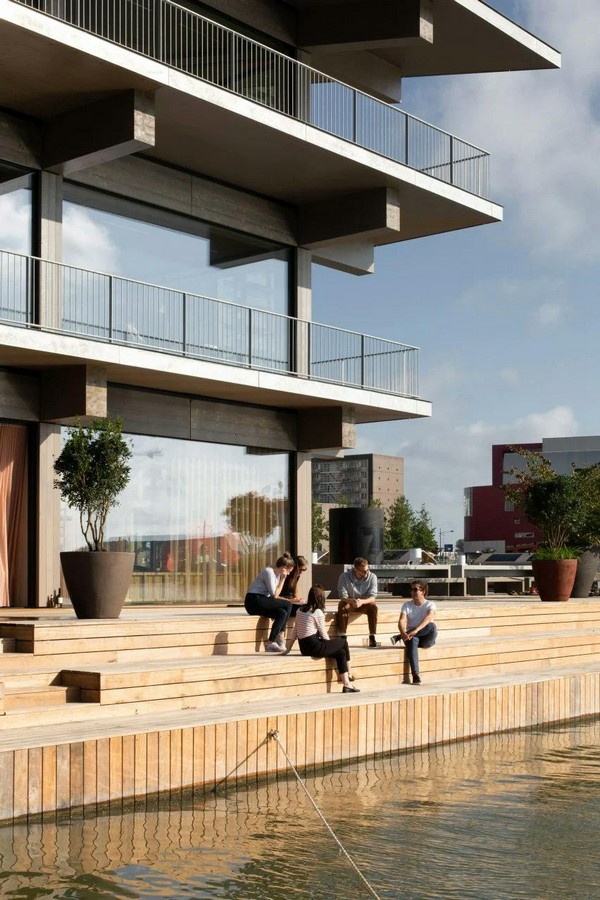
Housing the headquarters of the Global Center on Adaptation (GCA), the Powerhouse company’s studio, and the restaurant Putaine, the lightweight timber building stays afloat on a pontoon of fifteen concrete barges on Rotterdam’s Rijnhaven, a former industrial harbor on the Maas river. The usage of wooden elements like prefabricated frames and cross-laminated timber floor slabs ensured low weight and easy installation and demounting for reuse later, implying a low carbon footprint. The building is self-sufficient with its off-grid electricity and passive systems of cooling and heating. The roof is mounted with solar panels to suffice the energy needs of the building in addition to the cooling system with the help of approximately 40 kilometers of water pipes installed in the concrete barges which act as the heat exchanger, using the temperature of the harbor water to cool the interior in summer and warm it in winter. Other passive solutions that make the floating building feasible include the large windows maximizing daylight and reducing artificial lighting needs, which are further shaded with the help of overhangs. This structure also hosts outdoor spaces, improving social sustainability and taking advantage of the views and weather. With all the technical and passive sustainable solutions, it has gained a BREEAM Outstanding Sustainability certification. This is an exemplary model of floating architecture and one of its kind, exploring the opportunity for sustainable design approaches in floating buildings.
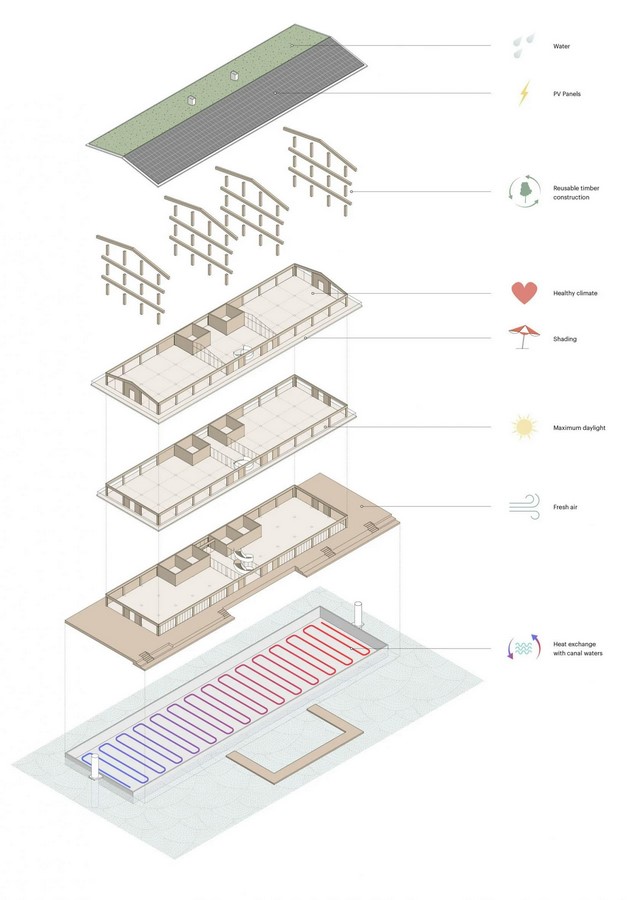
Salmon Eye
Location – Hardangerfjord, Norway
Area – 1,000.6 square meters
Function – Aquaculture Visitors Center
Architect – Kvorning Design
Salmon Eye, commissioned by the third-generation owners of Eide Fjordbruk, a local Salmon farming company, in memory of their father and designed by Kvorning Design, is one of its kind floating aquaculture exhibition and visitor center. Moreover, Eide Fjordbruk saw a potential Salmon Eye to create awareness and understanding about sustainable seafood, fish farming, and salmon production in alignment with their mission, in addition to portraying the ocean as one of the important sources of food explaining the current and the future seafood practices and an overview of the anticipated standards of aquaculture in the future.
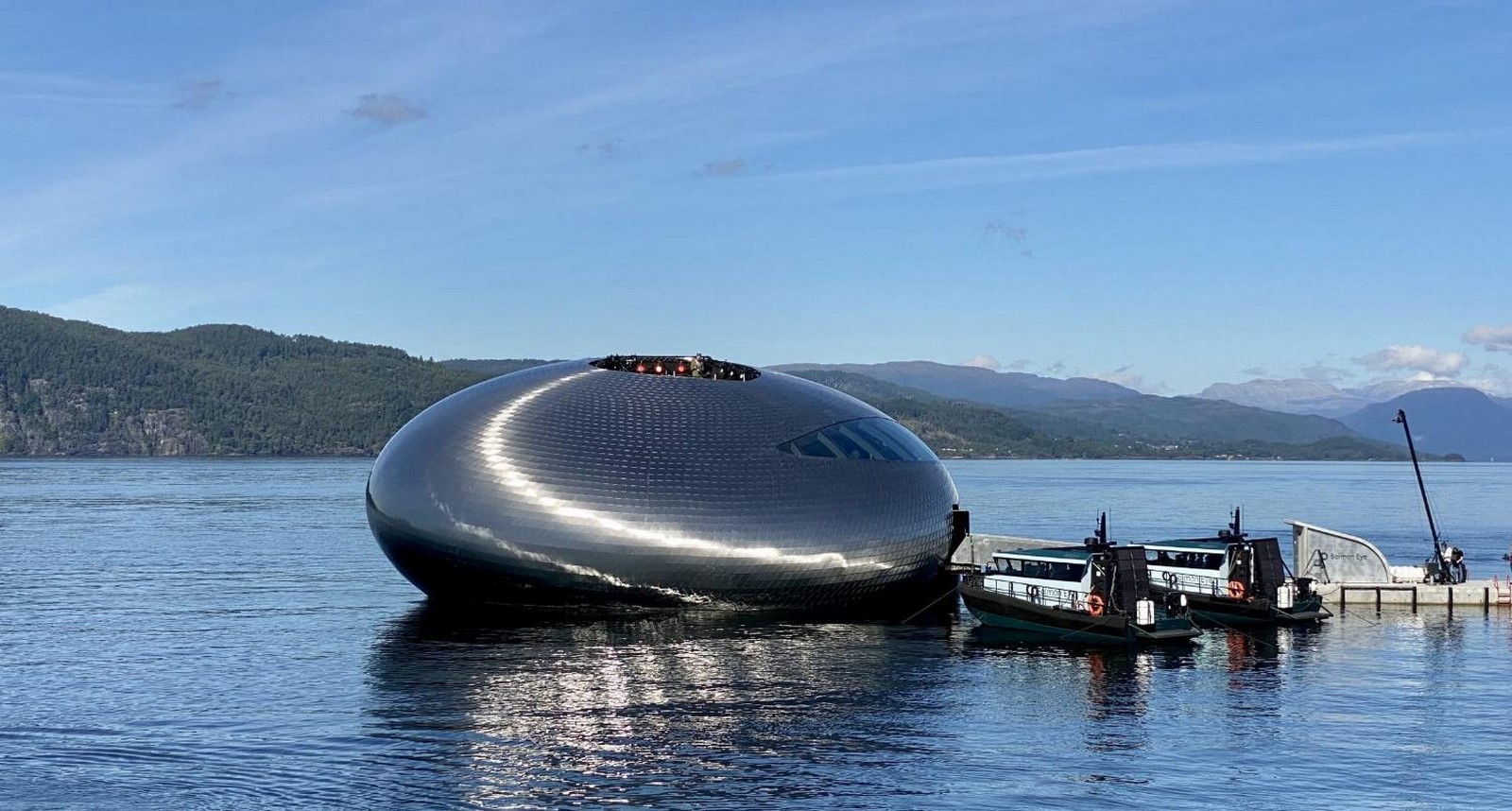
Salmon eye as its name suggests, inspired by the salmon’s eye, is a 4-floor high ellipsoidal structure with an opening on the top. It is mounted on pontoons with one floor submerged under water, in addition to ballast tanks on the ground floor which ensure the stability of the floating structure. The opening on the top houses an open-air roof terrace also allowing visitors to appreciate the rich natural context of the fjord and mountains. The exterior of Salmon Eye, inspired by fish scales is covered with 9 500 high-grade stainless steel ‘scales’ that duplicate the appearance and the color of a salmon skin. Being a space of exhibition, housed in an unconventional elliptical form, floating in the middle of waters, acoustics was optimized by installing 800 Soft Cells panels that clad the ceiling and walls of the entire ellipsoid interior as one continuous surface, visually sleek and seamlessly integrating the openings for ventilation, lighting, etc.
Floating Buildings: A Step Towards Floating Cities
While individual buildings discussed above dot the ocean as floating entities, they are only an initial trial. Even in the case of FB House discussed above, it is aimed to create an agglomeration of floating FB Houses to accommodate the poor who are prone to the risk of floods due to rising sea levels. Agglomeration of floating buildings or simply floating cities is the potential solution to rising sea levels as individual buildings will do no good. However these individual buildings guide to survival on water, they prove to be precedents that might help correct the mistakes in floating buildings thus paving the way to articulate floating cities. Floating buildings hence are only a part of the bigger process with noble intentions.
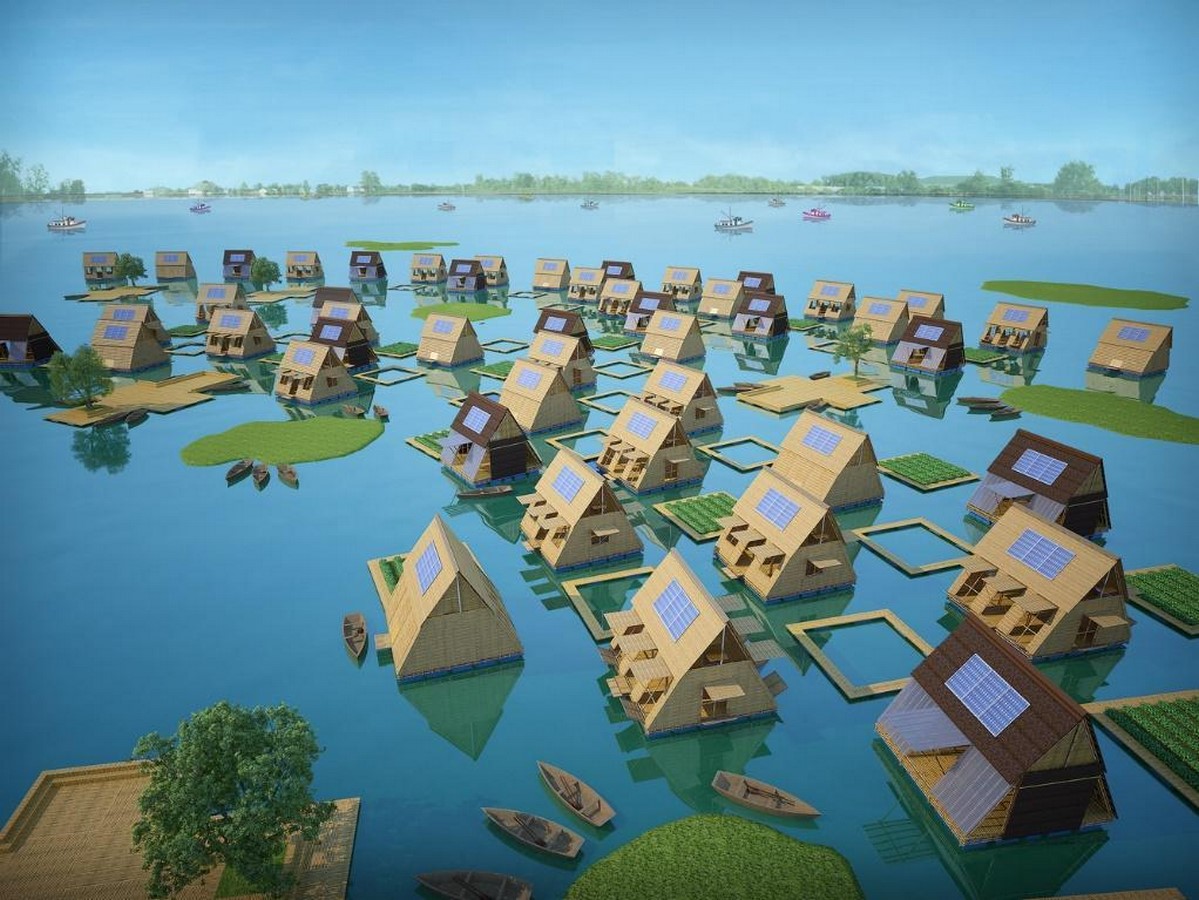
Though proposals for entirely climate-resilient floating cities of Maldives which can house up to 20,000 people and an ambitious ocean settlement in South Korea have hit the headlines, the actual life of residents on floating cities and the practical advantages and disadvantages are yet to be explored. While floating structures are definitely sustainable, an alternative approach to conventional buildings especially in times of global warming, rising population, dearth of land, and rising sea levels, there are issues to be resolved in such floating structures also. For example, the Makoko floating school, though claimed to be designed for temporary use only, collapsed due to lack of maintenance. The architects have learned from this project and developed a new Makoko floating system, yet it is necessary to keep the risks involved in such projects in mind. There are many floating systems being researched like the flat pack modular system for building homes designed by MAST. Seeing success in floating city projects will definitely be a boon for 70% of the earth is made up of water and if it is possible to “live with water, why fight with it?”

Reference List
- Abdel, H. (2023). Floating Bamboo House / H&P Architects. [online] ArchDaily. Available at: https://www.archdaily.com/1001723/floating-bamboo-house-h-and-p-architects?ad_medium=gallery [Accessed 2 Nov. 2023].
- Angelopoulou , S.L. (2022). ‘salmon eye’, a floating exhibition center devoted to aquaculture, takes shape in norway. [online] designboom | architecture & design magazine. Available at: https://www.designboom.com/architecture/salmon-eye-floating-exhibition-center-aquaculture-norway-02-01-2022/ [Accessed 1 Nov. 2023].
- Arch2o (n.d.). How Will Floating Architecture Safeguard Our Future With Its Innovative Concept? – Arch2O.com. [online] Arch2o. Available at: https://www.arch2o.com/floating-architecture/.
- Architizer (2019). FLOATING FARM DAIRY by GOLDSMITH. [online] Architizer. Available at: https://architizer.com/projects/floating-farm-dairy/ [Accessed 1 Nov. 2023].
- Carlson, C. (2020). Waterstudio.NL designs yacht villa that can be raised out of the water. [online] Dezeen. Available at: https://www.dezeen.com/2020/08/18/arkup-75-yacht-villa-waterstudio-nl-electric/ [Accessed 5 Nov. 2023].
- Englefield, J. (2022). Kvorning Design references salmon scales for ovoid Salmon Eye pavilion. [online] Dezeen. Available at: https://www.dezeen.com/2022/12/01/kvorning-design-eyes-skin-salmon-floating-exhibition-pavilion/.
- Frearson, A. (2019). Floating Farm in Rotterdam is now home to 32 cows. [online] Dezeen. Available at: https://www.dezeen.com/2019/05/24/floating-farm-rotterdam-climate-change-cows-dairy/.
- Frearson, A. (2022). Powerhouse Company builds floating office in Rotterdam’s Rijnhaven. [online] Dezeen. Available at: https://www.dezeen.com/2022/10/24/floating-office-rotterdam-powerhouse-company/.
- Montjoy, V. (2022). Acoustic Panels That Enable Creative Freedom: Soundproofing an Elliptical Floating Building. [online] ArchDaily. Available at: https://www.archdaily.com/992238/acoustic-panels-that-enable-creative-freedom-soundproofing-an-elliptical-floating-building?ad_medium=gallery [Accessed 1 Nov. 2023].
- Perry, F. and CNN (2023). Floating architecture isn’t the future. It’s already here. [online] CNN. Available at: https://edition.cnn.com/style/floating-architecture-future-dfi/index.html.
- Pintos, P. (2019). Floating Farm Dairy / Goldsmith Company. [online] ArchDaily. Available at: https://www.archdaily.com/919542/floating-farm-dairy-goldsmith-company?ad_medium=gallery [Accessed 1 Nov. 2023].
- Zeitoun , L. (2023). H&P architects prototypes floating bamboo houses for river-bound locals in vietnam. [online] designboom | architecture & design magazine. Available at: https://www.designboom.com/architecture/hp-architects-floating-bamboo-house-vietnam-05-31-2023/ [Accessed 2 Nov. 2023].


























