Eddie Murphy is a famous American actor and comedian. He lives like a King, and his net worth is roughly $200 million (Wealthy Gorilla, 2022). Owing to this, he owns as many as one could several mansions across the States. The below Eddie Murphy House is located on Lot 19 in the famous Beverly Park neighborhood, also home to celebrities such as Denzel Washington, Sylvester Stallone, and Mark Wahlberg (California Energy Designs, no date). This mid-century Mediterranean-style villa was designed by the architect Richard Landry of the Landry Design Group and spanned 33,600 sq. ft. (California Energy Designs, no date). It has 10 bedrooms and 17 bathrooms, and the mansion covers 18,598 sq. ft. The palm-tree-filled grounds include a tennis court, swimming pool, and a 4-car garage. In addition, the mansion does not fall short of being equipped with a riding arena and a stable (Campbell, 2022).
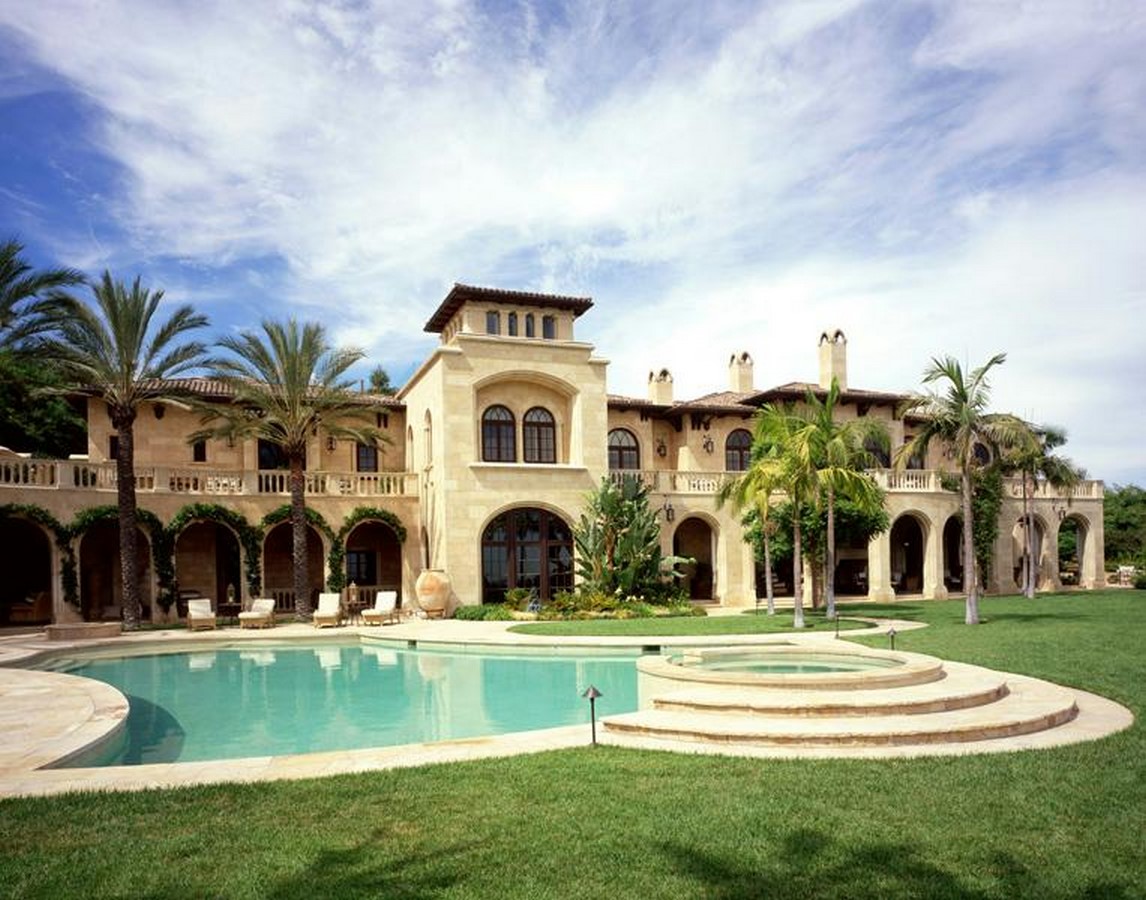
Given below are 10 reasons why the Eddie Murphy Residence is an architectural marvel:
Site View | Eddie Murphy House
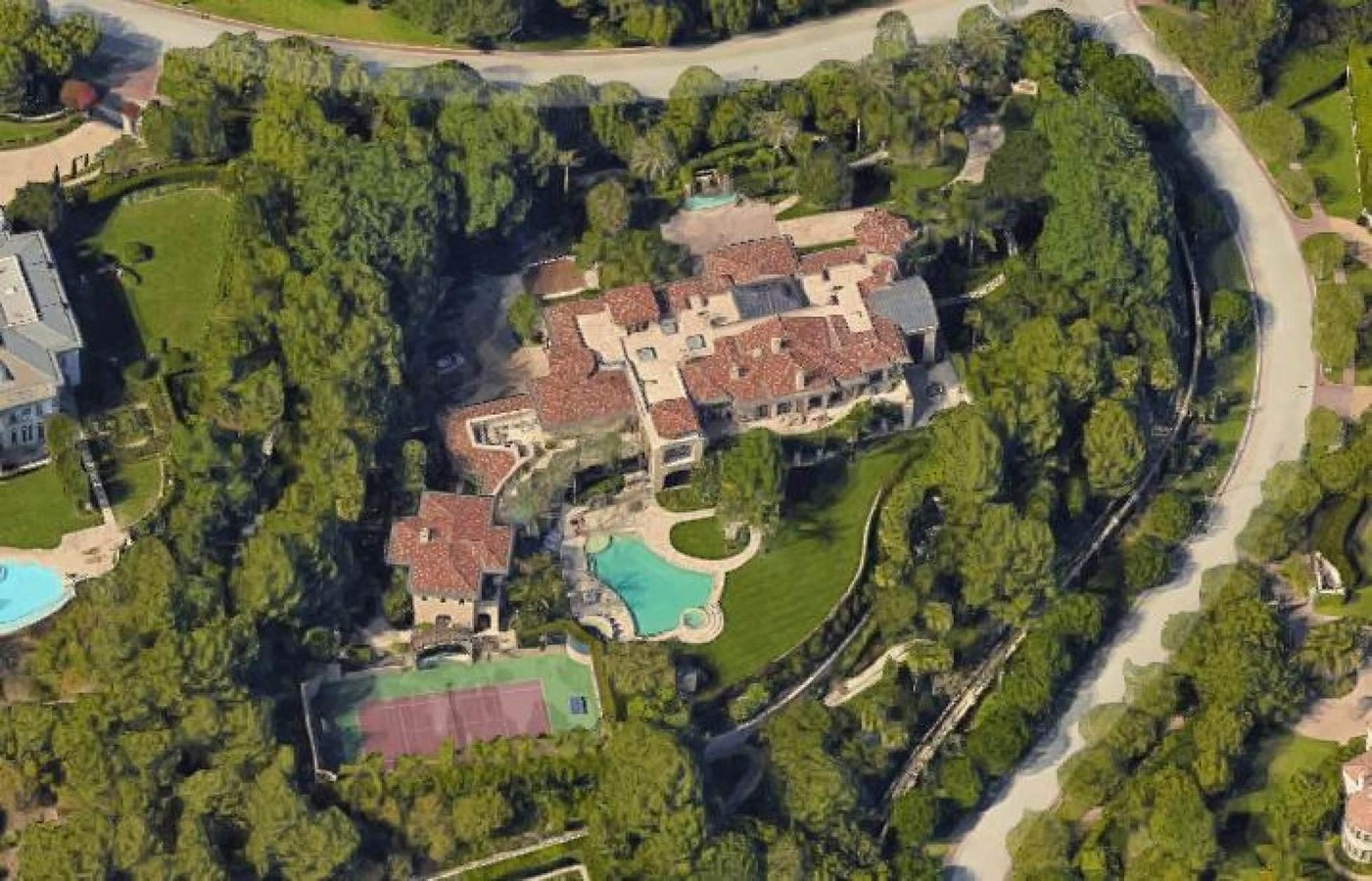
Nestled in the middle of a small forest, this Eddie Murphy Residence is the perfect getaway from the urban crowd and traffic. Upon entering the property, visitors are welcomed by the majestic forms of the building and the relaxing promise of the swimming pool and an adjacent tennis court with a cabana. In addition, this sublime setting features giant mature palm trees across its expansive lot. The extra space incorporates five deluxe stables, a pair of white-gravel riding rings, and miles of trails (Campbell, 2022).
About the Elevational Form
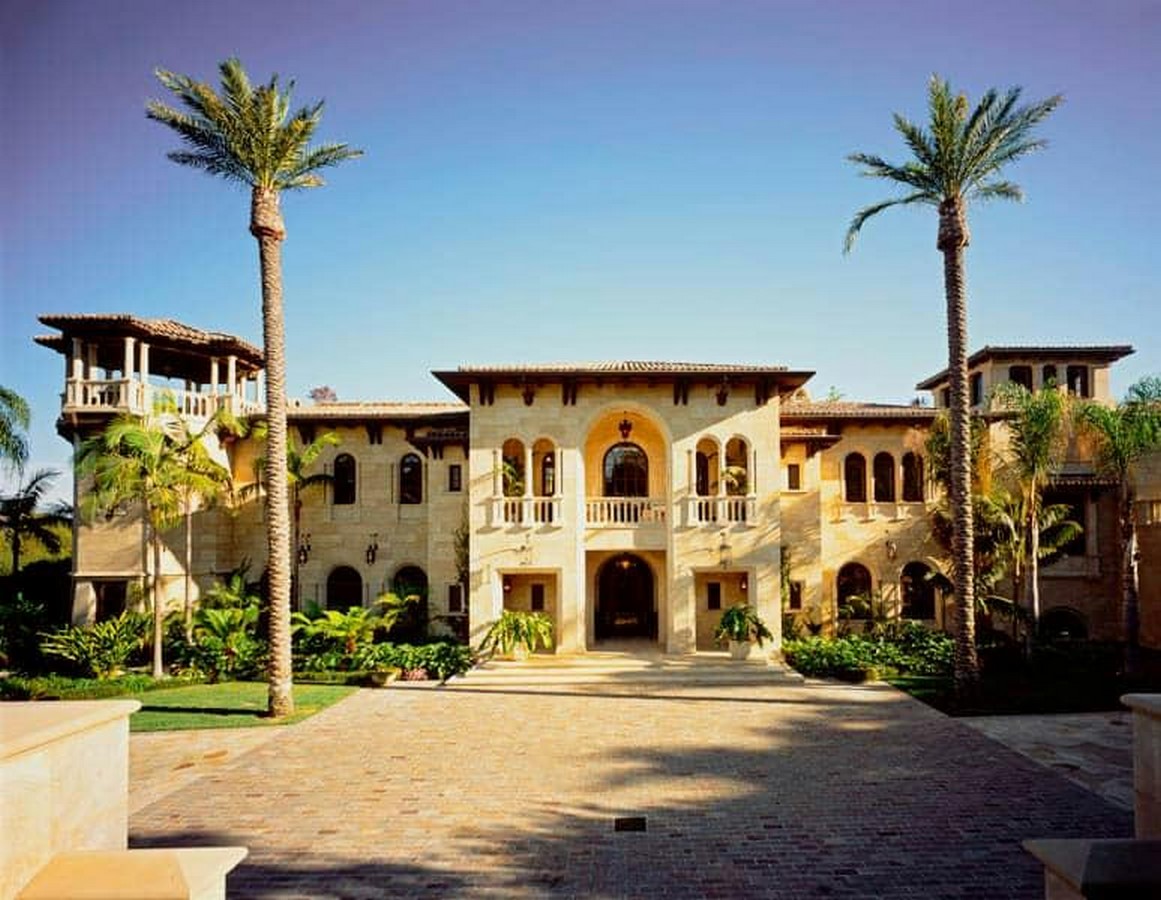
Throughout the perimeter of the Murphy house (image above), the well-represented symmetry and classical proportions contribute to its balanced formality. Even without being symmetrical (image below), there are certain parts of the elevations that display a rhythmic balance between its components hence achieving stylistic authenticity by yielding an appropriate exterior aesthetic and a pleasing volumetric rhythm. In Landry’s architecture, we see a sense of infused modern sensitivity to modern architecture that allowed the designers to combine dynamic forms freely.
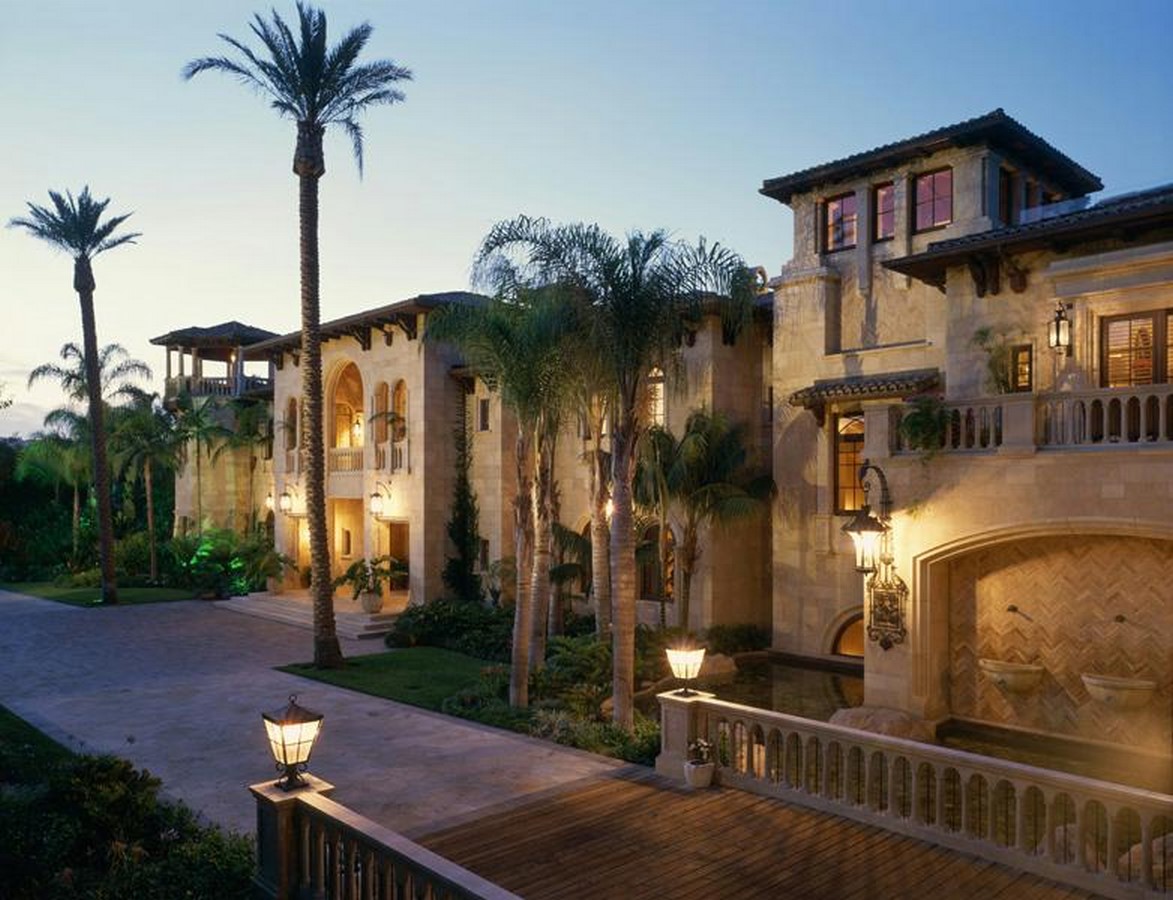
The elitists dining room | Eddie Murphy House
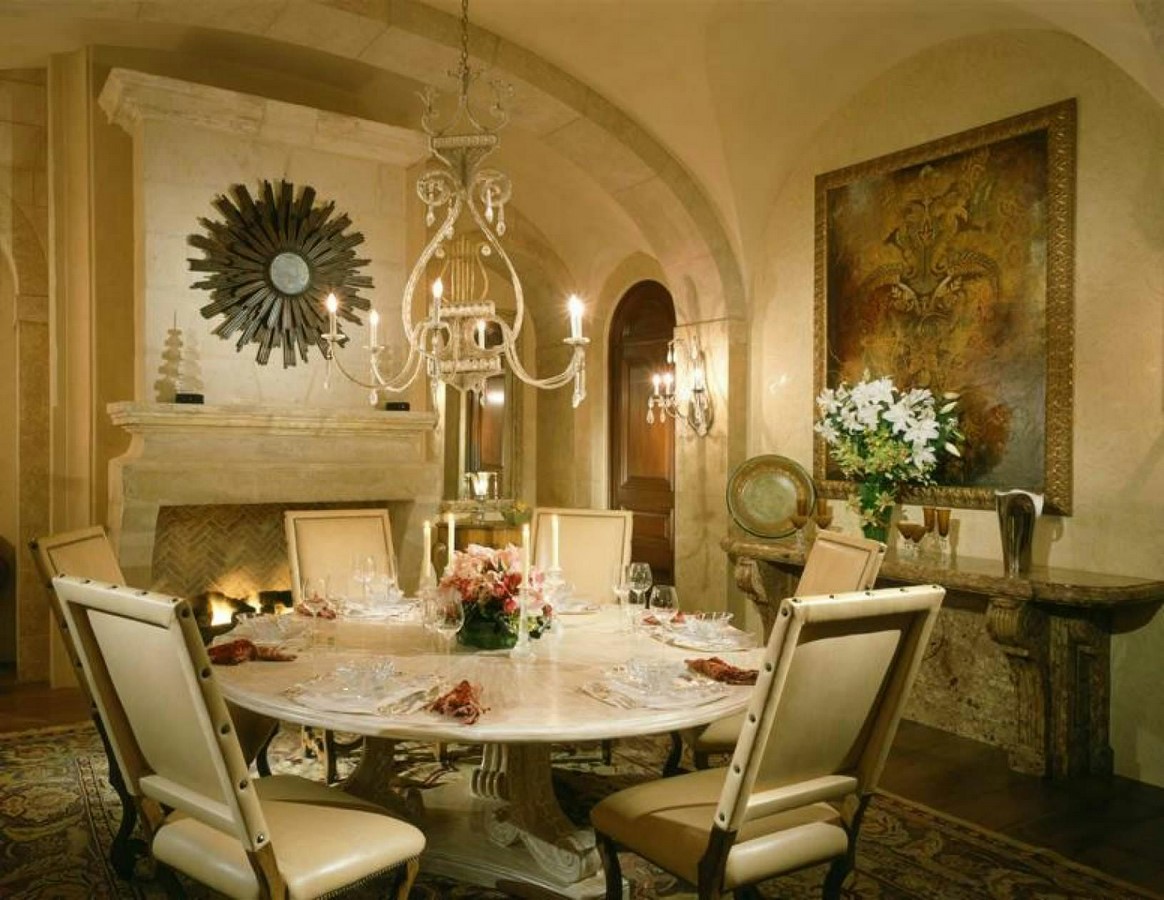
This dining room may be smaller than expected, but it still gives off a regal vibe. Its groin vaulted ceiling crowned with a metal candle chandelier makes it felicitous. The presence of walls with contemporary decorative pieces and other antiques fills up the room. There are hints of a fireplace behind the dining table seen in this image. For an owner of this stature all spaces have been equipped with the finest furnishings and conveniences.
Rich, luxury bathrooms
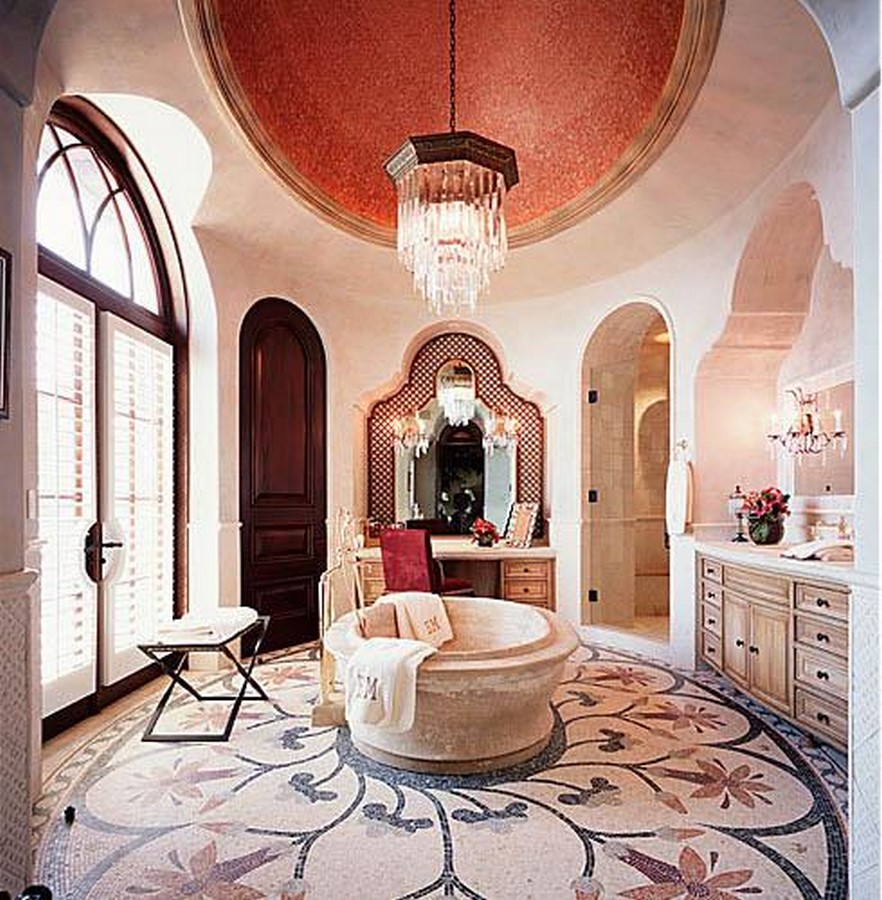
Out of the 17 bathrooms in his residence, this bathroom has a floral organic tiled floor and a simple dome vaulted ceiling with a waterfall-style chandelier hanging from above. The bathtub has been placed precisely at the geometric center of the room to add to its luxurious feel. The limestone wall features built-in niches to accommodate cabinets and drawers for towels and toiletries and a dressing table with a mirror. There is a massive void cut into the wall on one side to allow light to illuminate the space hence adding to its majestic vibe.
Bowling Alley | Eddie Murphy House
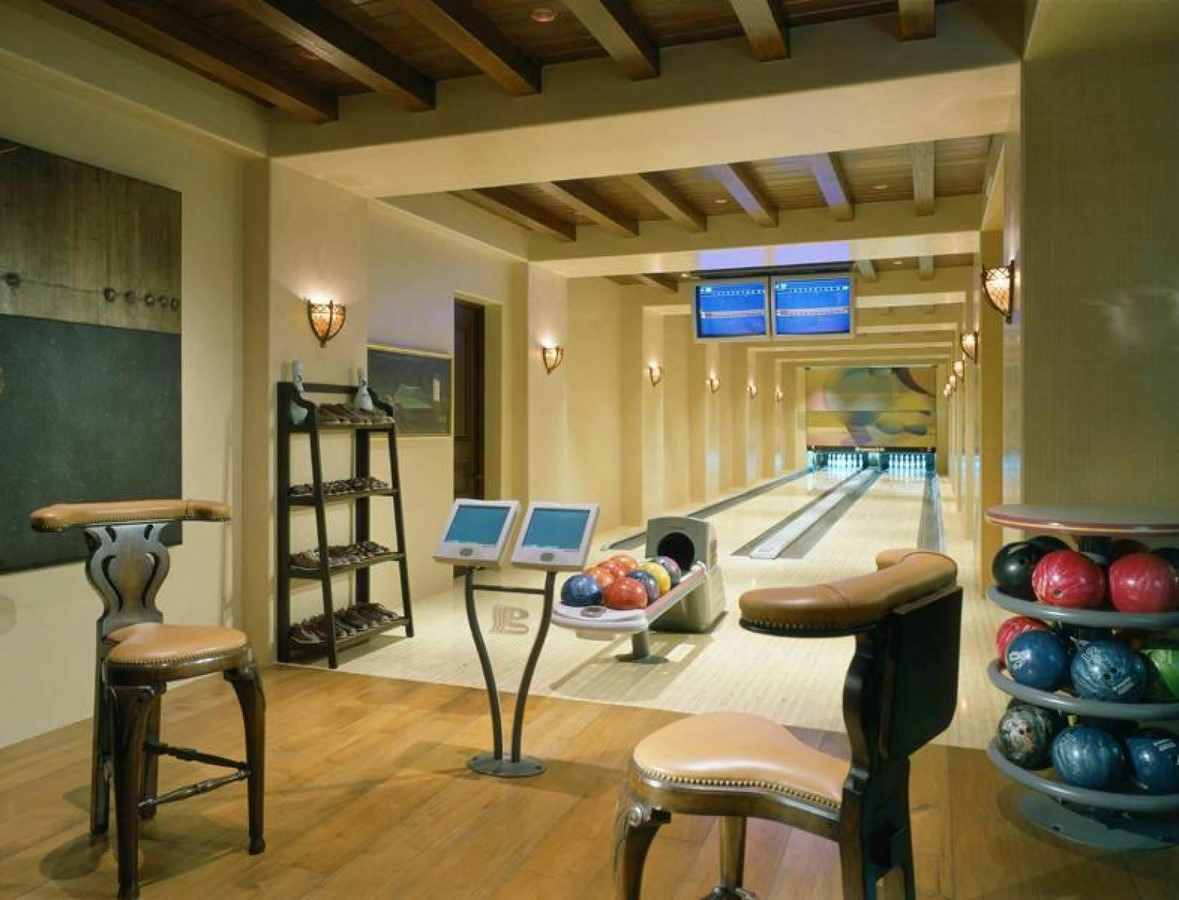
This Beverly Park construction also includes a full-size indoor bowling alley and a screening room. The room has radiating wooden ceilings, which feature the ceilings’ exposed wooden beams. The complexity of this project called for intensive coordination between the engineering, architecture, and construction teams.
Entryway
The entrance to the mansion is an enclosed space with an entry gate made of detailed wrought iron. It has a lowered, detailed, groin-vaulted ceiling along with a retro upright chandelier hanging from the intersection on the ceiling, hence illuminating the space.
Staircase
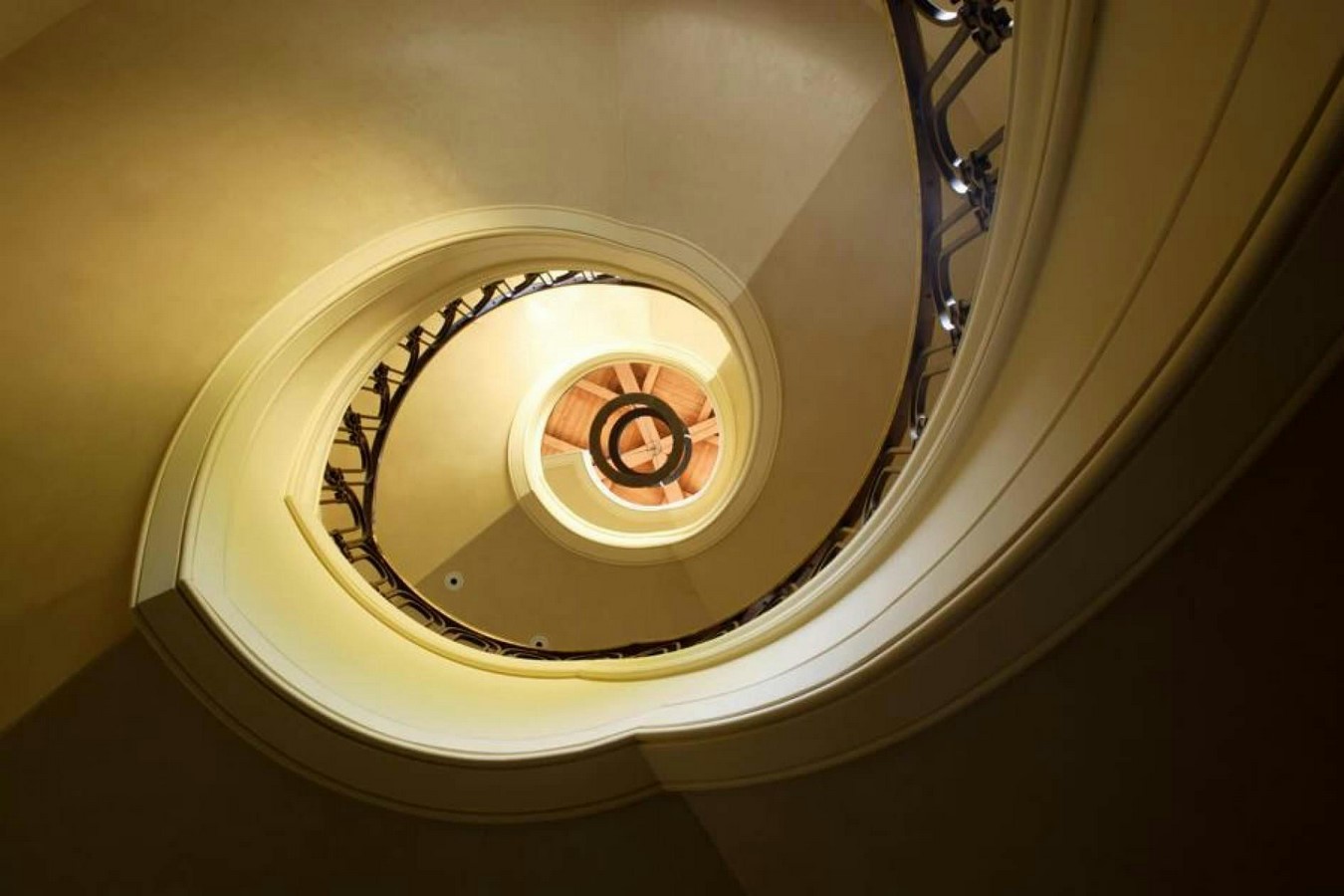
This is a simple spiral staircase with handrails made of wrought iron and some detailing. The custom-designed light fixtures illuminate and enhance the overall spirit of the space.
About the guesthouse | Eddie Murphy House
The property also features a Moroccan-style stone guesthouse with arched windows, tiled floors, and hand-carved doors. The guest increases the total of the main living area by approximately 7,000 square feet (Campbell, 2022 & Zap and White, 2021 ).
Outdoor Area
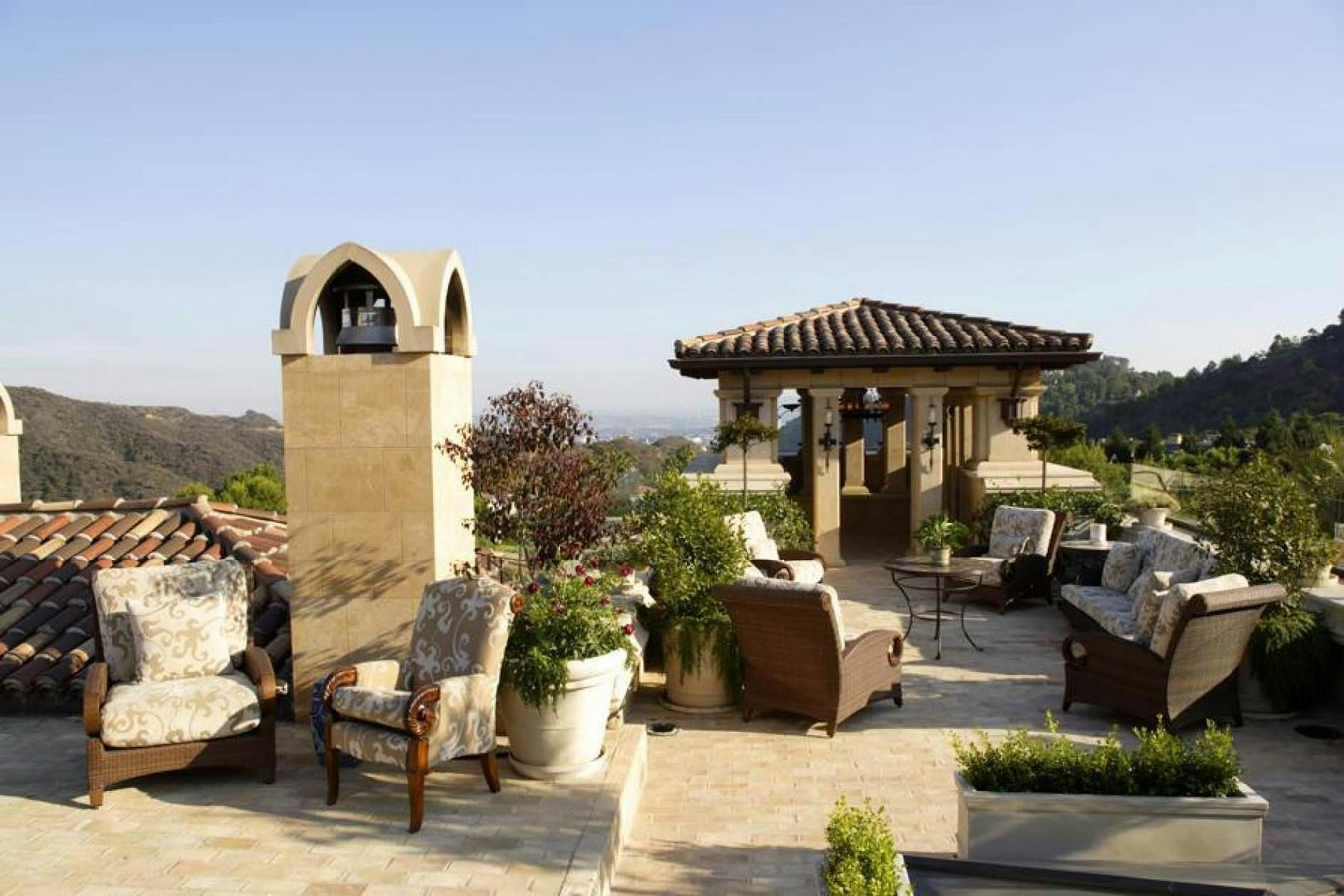
View of an outdoor recreational area, a patio that overlooks a gazebo. Given the seating arrangement, it is an ideal space for relaxing and enjoying the region’s varied climatic experiences.
Public v/s Private Spaces | Eddie Murphy House

The transition between public and private spaces informs a viewer of the exact type of “mood” or activity within that room. Public rooms in the house are open and oriented to face what lies outside, i.e., the pool or yard. The house features a series of arches that visually break up the imposing length. In contrast to the public spaces, the family’s bedrooms, mainly on the second floor, are more private and protected spaces. These rooms are voluminously proportioned but within a human scale. The designers have eliminated any sense of being dwarfed within them in contrast to the massiveness of the house.
References:
Eddie Murphy Residence. [Photograph]. (California Energy Designs). Available at: https://californiaenergydesigns.com/portfolio/eddie-murphy-residence-beverly-park/
Eddie Murphy in Beverly Park (2022) James Campbell Los Angeles Real Estate Agent. Available at: https://www.jamescolincampbell.com/eddie-murphy-beverly-park/ (Accessed: October 25, 2022).
Photos of Eddie Murphy’s current home since January 2001 (no date) Velvet Ropes Real Estate. Available at: https://www.velvetropes.com/celebrity-homes/celebrity-house-188/photos/9 (Accessed: October 24, 2022).
Wallin, E. (2022) Eddie Murphy’s Net Worth, Wealthy Gorilla. Available at: https://wealthygorilla.com/eddie-murphy-net-worth/ (Accessed: October 27, 2022).
Zap, C. and White, R. (2021) Take a tour of Eddie Murphy’s seriously luxe homes – realtor.com, realtor.com. Available at: https://www.realtor.com/news/celebrity-real-estate/eddie-murphy-seriously-luxe-homes/ (Accessed: October 25, 2022).




















