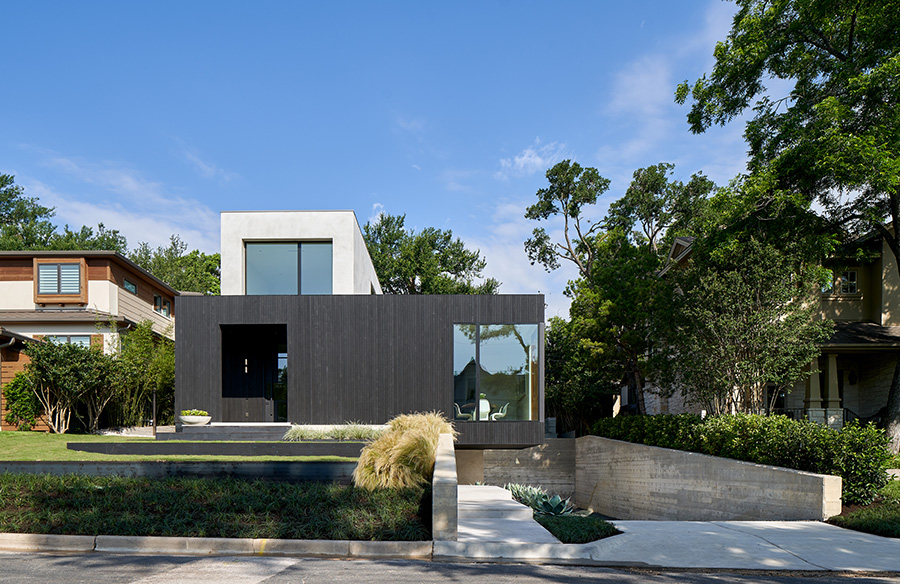The world is at the edge with increasing issues of pollution, health, well-being, global warming, and climate change. Professionals from around the world are becoming conscious of the need for better utilization of both renewable and non-renewable energy resources. The growth of human comfort, requirements, and facilities rather significantly influences the environment, and one of the primary reasons for the depletion of resources is the increased pace of energy consumption by residential and commercial complexes in the past decade. Architects all around the globe consider Net Zero Energy Buildings a reliable and judicial approach to minimize the impact on our surroundings and claim that NZEB carries the tremendous potential to alter the use of both renewable and non-renewable resources.
What is a Net Zero Energy Building you ask? A net-zero energy building is a structure with net-zero energy consumption, i.e., the total amount of energy utilized by the building annually equals the amount of renewable energy produced on-site. The goal of a net-zero energy building is to contribute fewer greenhouse gas emissions into our atmosphere, helping to lessen the impact on our environment. Architecturally, there are several measures to achieve a net-zero energy space, campus, or community. To understand more adequately, here is an example of five buildings characterized as zero-energy buildings around the globe.
1. The Unisphere, Maryland, U.S.A | Net Zero Buildings
Spread across an area of 135,000 square feet, The Unisphere stands in the middle of the city in downtown silver spring as a sterling example of technologies embodied, making it a fully sustainable, net-zero energy construction. Completed in 2018, the clients (United Therapeutics) expected nothing less than the world’s largest office building that works on the concept of zero-energy.

The Unisphere amalgamates automation like Solar Photovoltaic systems, Geothermal wells, high-performance electromagnetic envelope, earth coupled heating-cooling system, a thermal pool, etc., helping the building function with a no carbon footprint. The building sells more power than it buys with the help of 3,000 solar panels that surplus energy from the 1000’s of systems during the day, and sells minimum power back from the grid to the building in the evenings.
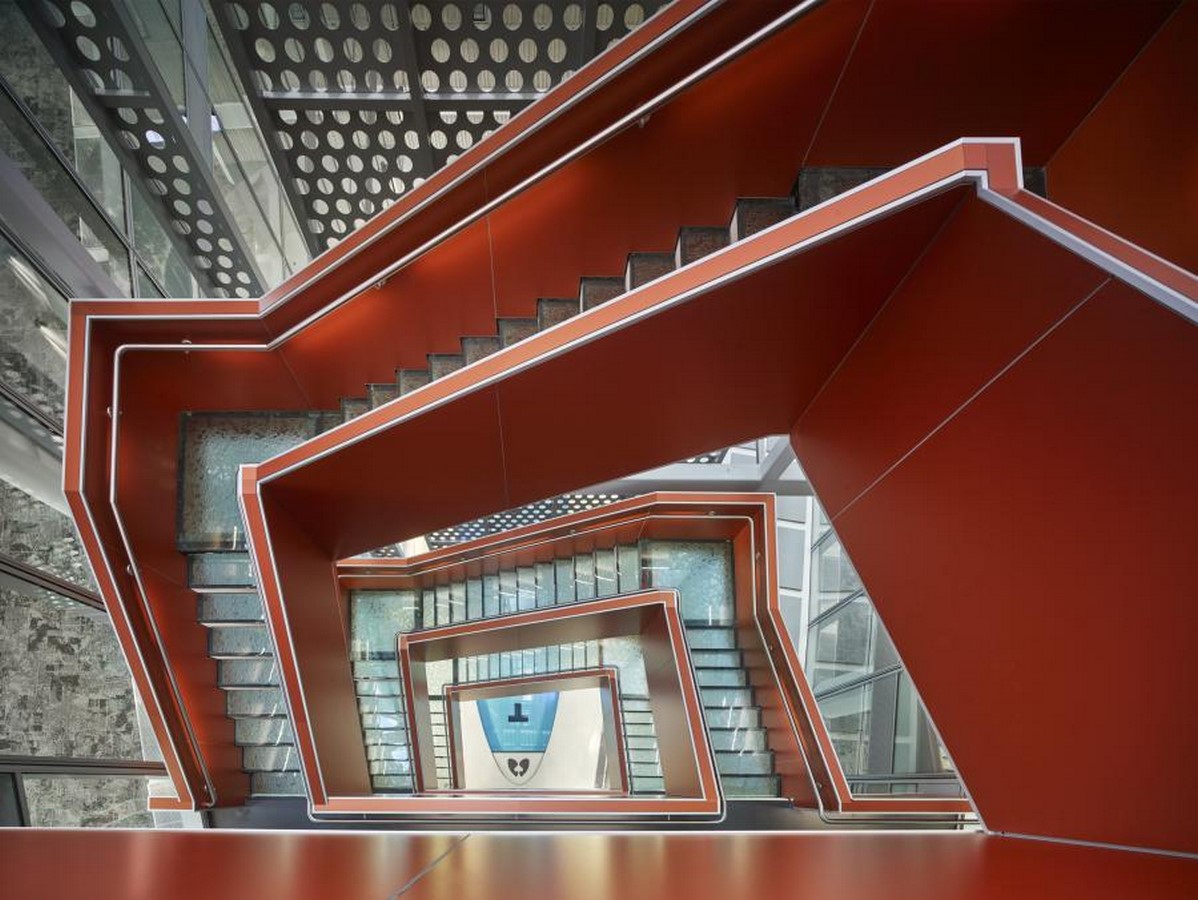
To make the design stimulating and start a dialogue about the energy consumption between the employees, the company installed a centrepiece in the central atrium of the headquarters, called the Energy Wheel. The energy wheel uses real-time data to display its energy use, hence explaining how the net-zero emissions work.

Devised as a system feeding into a “nerve centre” that tracks energy use, coordinating heating, cooling, and other operations, the amount of electrical and thermal energy used in the building equals the renewable energy generated on-site, making it a net-zero establishment.
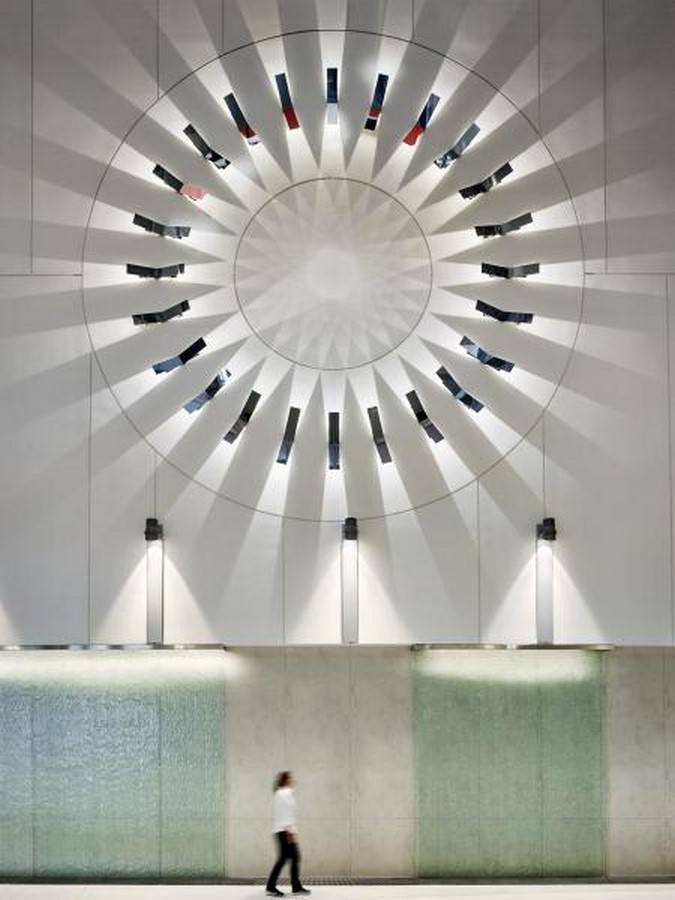
2. National Renewable Energy Laboratory, Colorado, U.S.A
With the aim of a clean energy future, the National Renewable Energy Laboratory campus nestles in the foothills of Rocky Mountain, Golden Colorado, U.S.A. The entire campus is a living precedent of sustainability, and the people at NREL are transforming energy through augmentation, research, commercialization, and dissemination of renewable and energy-efficient advancements.

Almost all the buildings of the NREL campus incorporate state-of-the-art energy-efficient facilities, having marked with LEED or net-zero energy buildings stature. The campus includes diverse fields, but we shall discuss the Research Support facility today.

Spread across an area of 362,055 square feet, the research support facility is an award-winning, LEED rated, high-performance, net-zero energy construction on NREL grounds. The energy use of the facility equals 35 kBtu per square foot annually, maintaining 50% better efficiency than current commercial codes across the state.
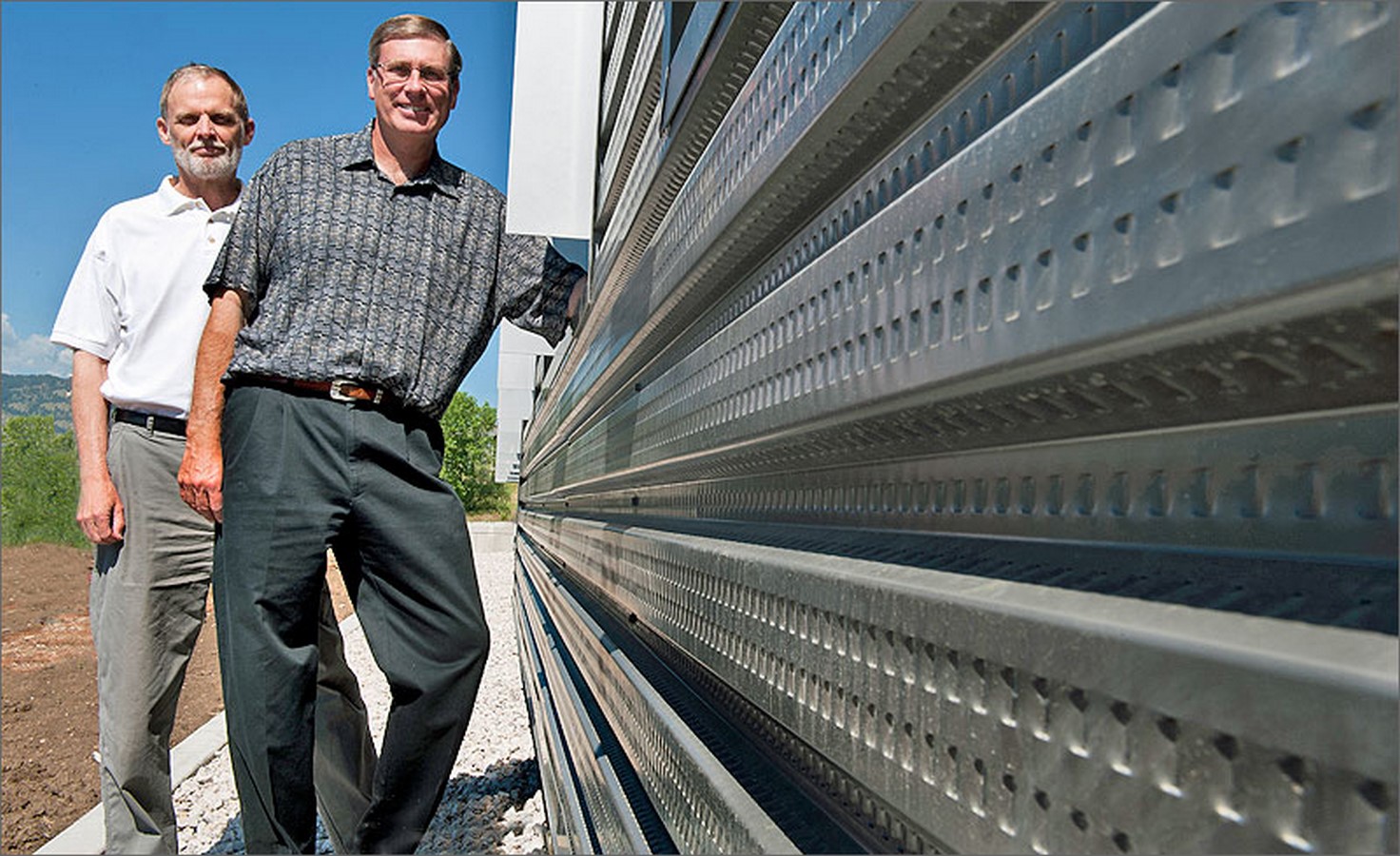
The building encompasses a combination of arrangements like a rooftop photovoltaic system of 2.5 megawatts, transpired solar collectors, etc., which generate the same amount of energy that the structure devours. At NREL, the designers also use thought-provoking water conservation systems that are simple to maintain and design, such as the dual-flush water closets, low flow toilets, and roof drainage for garden irrigation. Overall, the design measures are not only environment friendly but establish model ways to achieve a net-zero construction.
3. La Jolla Commons, San Diego, California
Considered to be amongst one of the largest net-zero energy buildings in the U.S.- La Jolla Commons is a thirteen-storey office at the university town centre in San Diego envisioned by renowned architect Paul Danna, principal architect of AECOM. Fed by biogas to reduce energy costs, the exterior predominantly consists of a glass curtain with advanced curtain wall material lying in the 415,000 square feet space.

At a cursory glance, one finds other highly-efficient technologies such as:
on-site fuel cells generating more electricity on an annual basis, under-floor air distribution system running at 20̊C, a slab-on-grade foundation, and the use of low emissive coatings that reflect invisible long-wave infrared heat and simultaneously reduce heat-gain loss. The on-site fuel cells used methane for electricity conversion through a non-combustion process. The methane acquired from various carbon-neutral sources such as landfills, wastewater plants, etc., serves as an inspirational solution for the industry to follow.
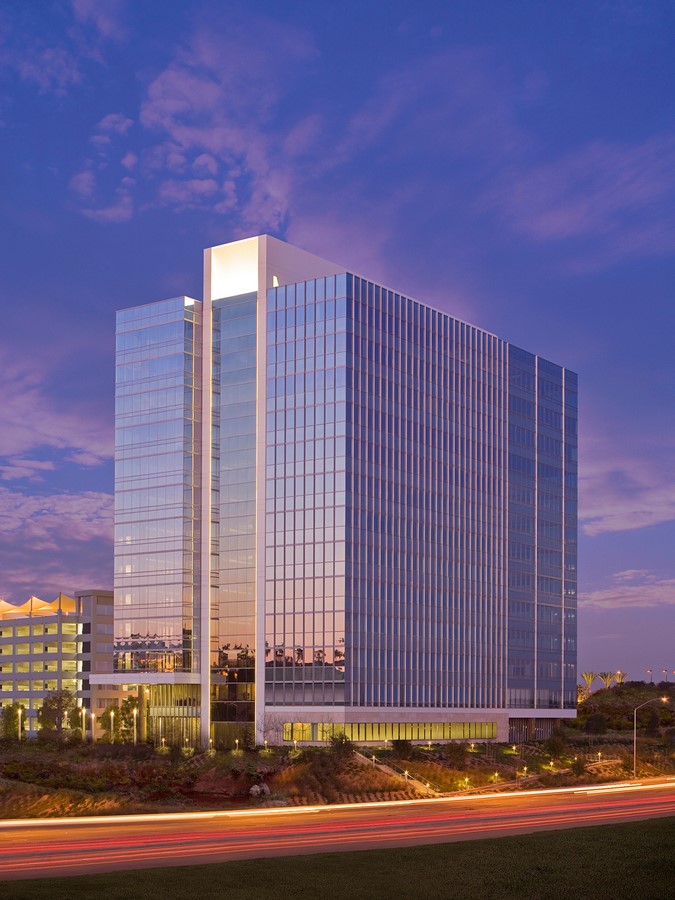
Both Hines and J.P. Morgan Asset Management exhibited an ambiguous involvement in sustainability and establishing a net-zero built environment to a greater extent.
4. Indira Paryavaran Bhawan, Ministry of Environment and Forest, New Delhi, India
India’s first net-zero building constructed in 2014, Indira Paryawaran Bhavan sets a deep-rooted example for the conventionally designed commercial built forms. The structure design encompasses a unification of active and passive strategies that help reducing energy demands such as—the optimal orientation of the blocks (N-S), more than 50% of the area outside covered with appropriate vegetation, 75% of build floor space uses daylight, simultaneously reducing the need for artificial lighting sources, etc.
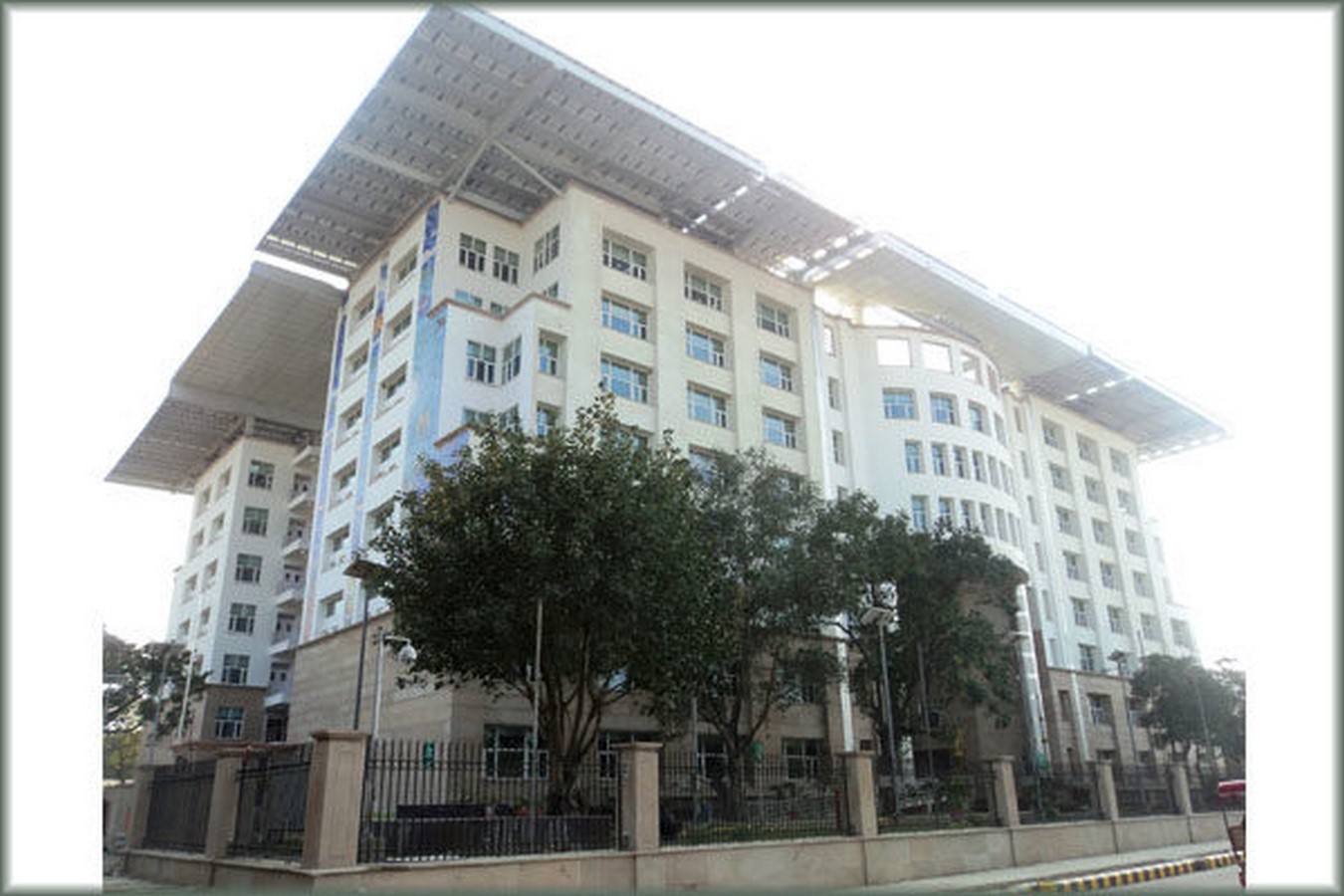
Diverse mechanisms (listed below) help devour 70% less energy periodically as compared to any other office/commercial estate.
- stack and cross ventilation techniques
- detailed building envelope and fenestration design which includes the use of UPVC windows, high-efficiency glass, high reflectance terrace tiles for heat ingress, and rock wool insulation
- Use of locally obtainable materials such as AAC blocks with fly-ash, stone and Ferro-cement jaali, local stone flooring, etc.
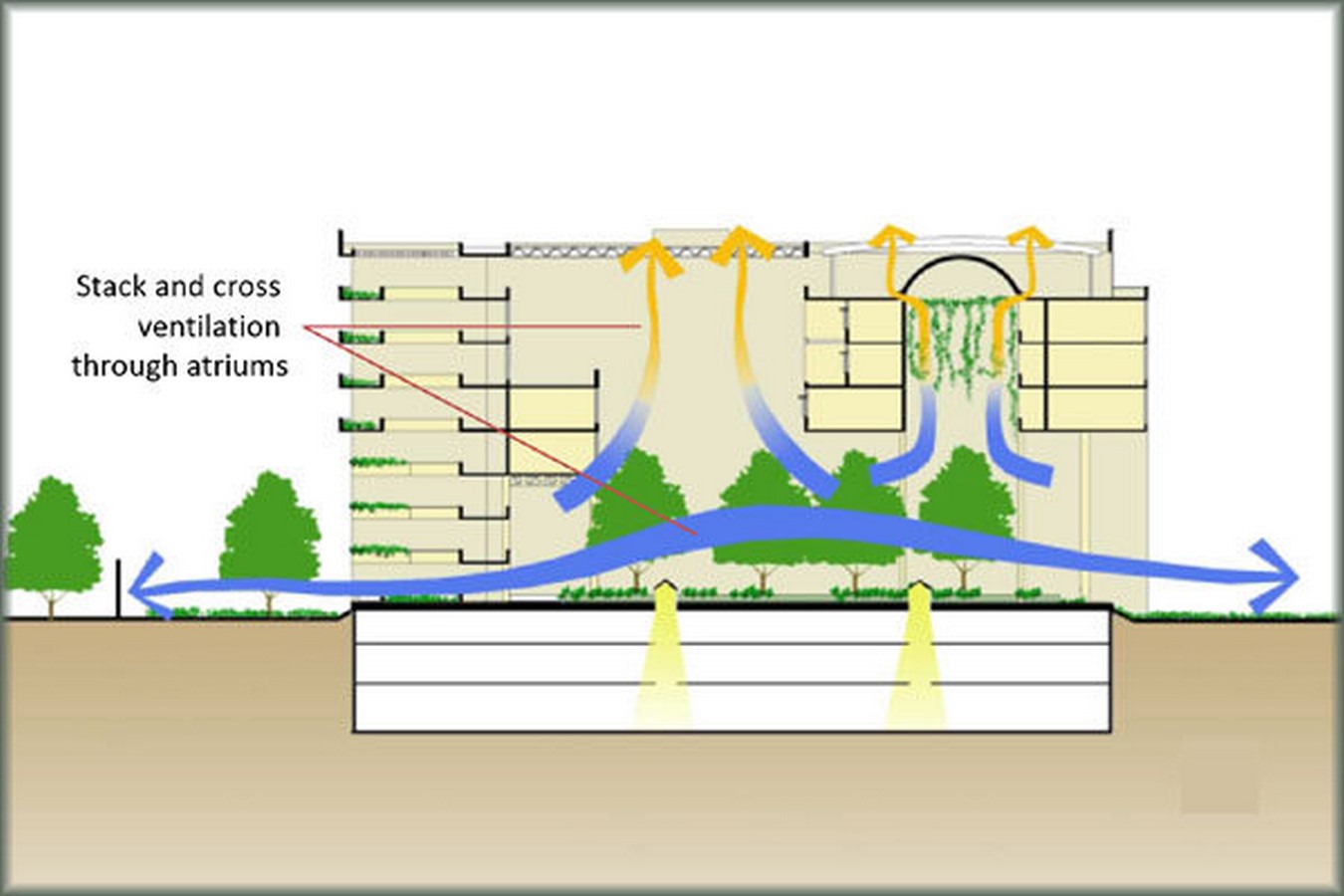

Indira Paryawaran Bhavan stands with both GRIHA 5 star rating and LEED platinum rating. The building conserves and optimizes the use of water by techniques like recycling wastewater, etc. A geothermal heat exchange system installed with 180 vertical bores to the depth of 80 meters along the building premises combined produce 160TR of heat rejection with the application of a cooling tower. The architecture also consists of a chilled beam system and building integrated photovoltaic system, that help gain its net-zero energy categorization.
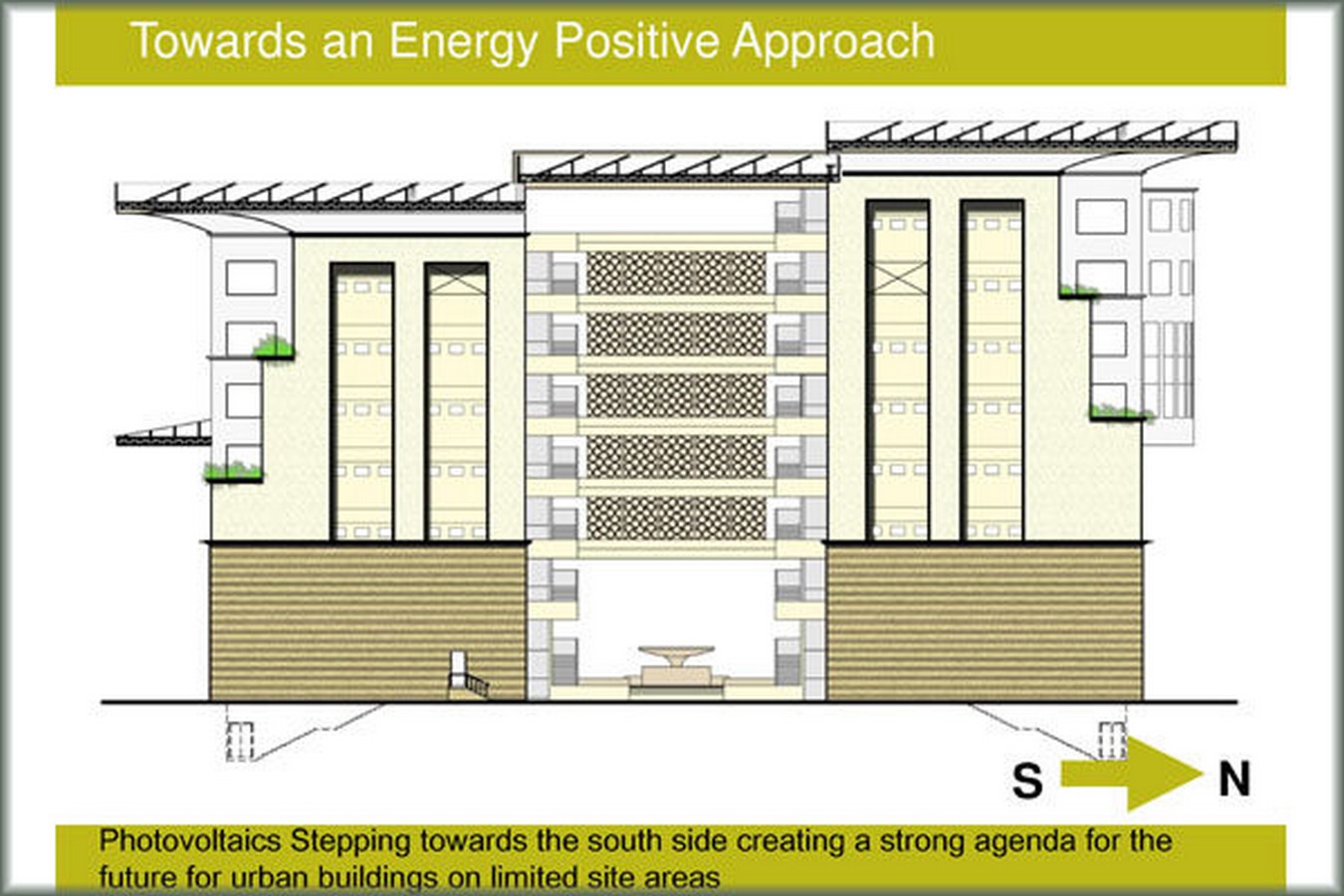
5. Avasara Academy, Lavale, Pune, India | Net Zero Buildings
School envelops spaces and activities that help educate, learn, and create experiences that eventually lead to evolution. Various government initiatives and architects in India are proactively leading the country towards a sustainable future. What better way to progress and aware people of net-zero energy than by constructing an academic structure?
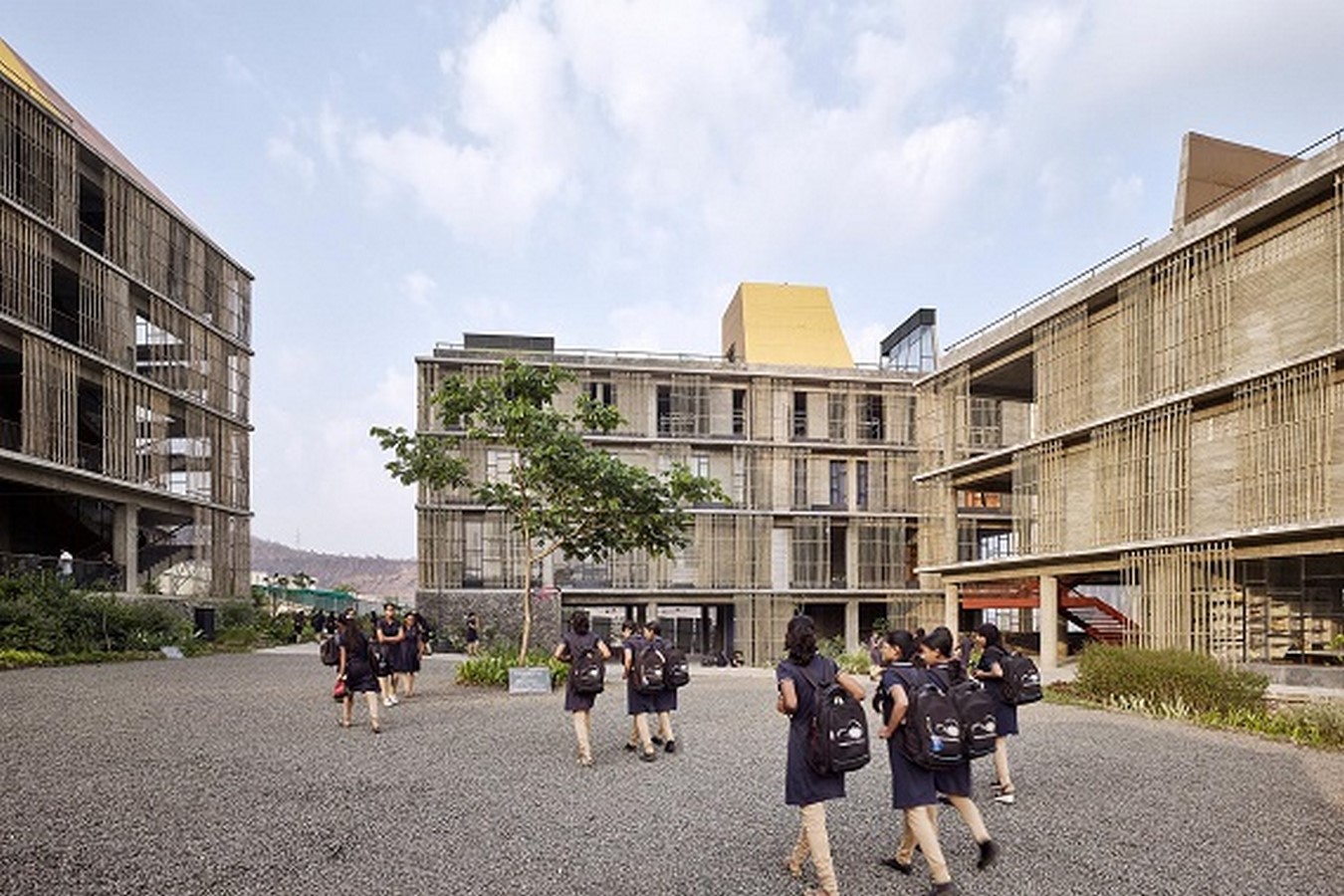
Avasara Academy in Pune, Maharashtra – completed in 2020 and obtained the identification of a net-zero energy structure because of avant-garde design interventions and use of high-efficient technologies that reduce the energy dissipation by 85%. Designed by Case-Design Architects in the rocky agrarian valley of Lavale, the residential school campus consists of six buildings that achieve comfortable interiors with scrupulous consideration to specifics without the application of any mechanical systems.
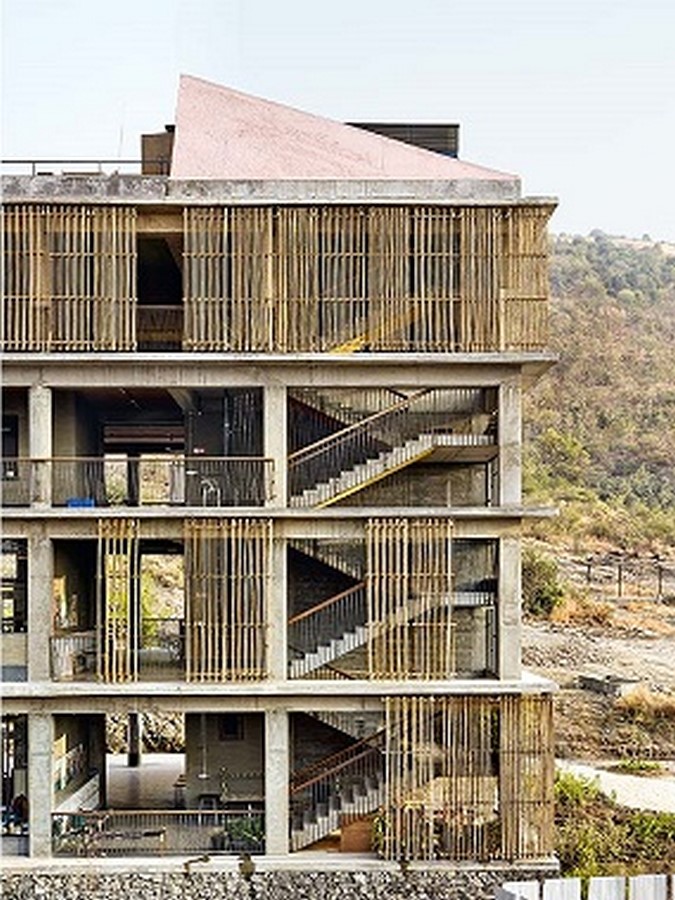
The campus covers an area of 119996 feet wherein the roofs of the buildings enclose photovoltaic panels that provide electricity for ceiling fans and lighting for classrooms, dormitories, and faculty residences. With the application of earth ducts, structurally integrated vertical cavities, and solar chimneys to induce ventilation in each block, the temperature minimizes from 5-9̊C in the interiors, naturally ventilating the campus.
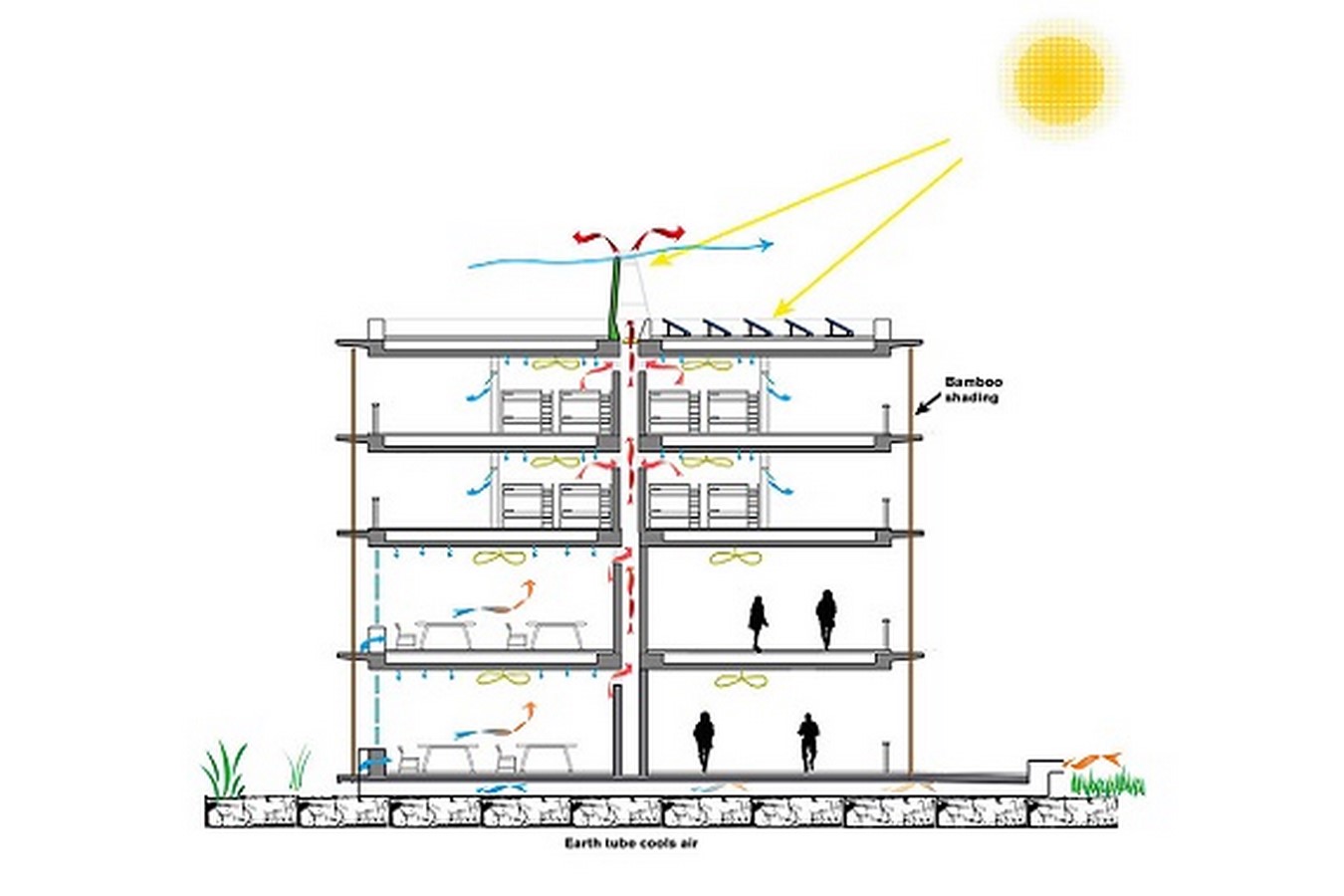
Using local materials like raw concrete, stone interiors, etc., and passive heating and cooling systems, the cost of the project was reduced to 7% from the initial cost, and the annual energy cost was reduced by 80%. The architects have designed an unusual façade envelope whose patterns depend on the orientation of the block. The bamboo screens and lightly woven blades placed on the overhangs act as the second skin of the structure, an inert thermal mass.
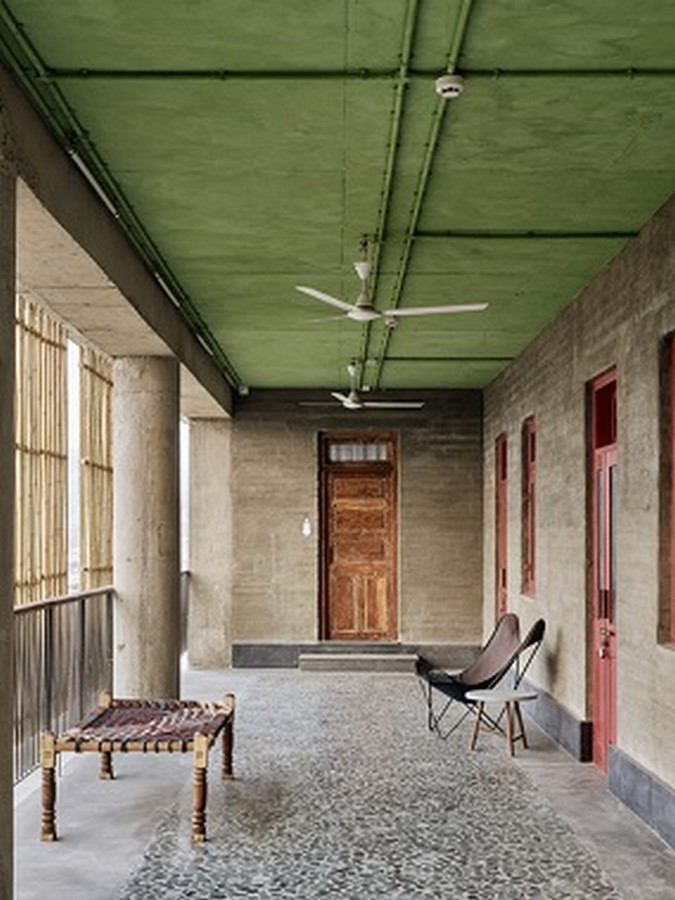
With the above examples, it is evident that with the ever-increasing population and urbanization comes a rampant rise in energy consumption; technological progressions throughout the world are slowly leading towards a future, which is clean, green, and sustainable. Now more than ever, As architects and designers, we must use high-efficiency systems to conserve our natural resources and with them, our environment.
References
https://qz.com/1771906/the-innovative-design-of-one-of-the-worlds-largest-net-zero-buildings/, Article about the innovative building design- world’s largest net-zero energy buildings, The Unisphere.
https://www.utunisphere.com/, Official Online website, The Unisphere.
https://www.nrel.gov/about/sustainable-buildings.html, Official website, National Renewable Energy Laboratory, Colorado, U.S.A.
https://www.hines.com/properties/la-jolla-commons-san-diego, Article by Hines for La Jolla Commons, San Diego, California.
https://www.intechopen.com/online-first/net-zero-energy-buildings-principles-and-applications, La Jolla Commons.
https://nzeb.in/case-studies/nzebs-in-india/nzebs-in-india-case-studies-list/ipb-case-study/, Case Study, Indira Pariywaran Bhawan, New Delhi.
https://nzeb.in/case-studies/nzebs-in-india/nzebs-in-india-case-studies-list/avasara-academy/, Case Study, Avasara Academy, Pune.



