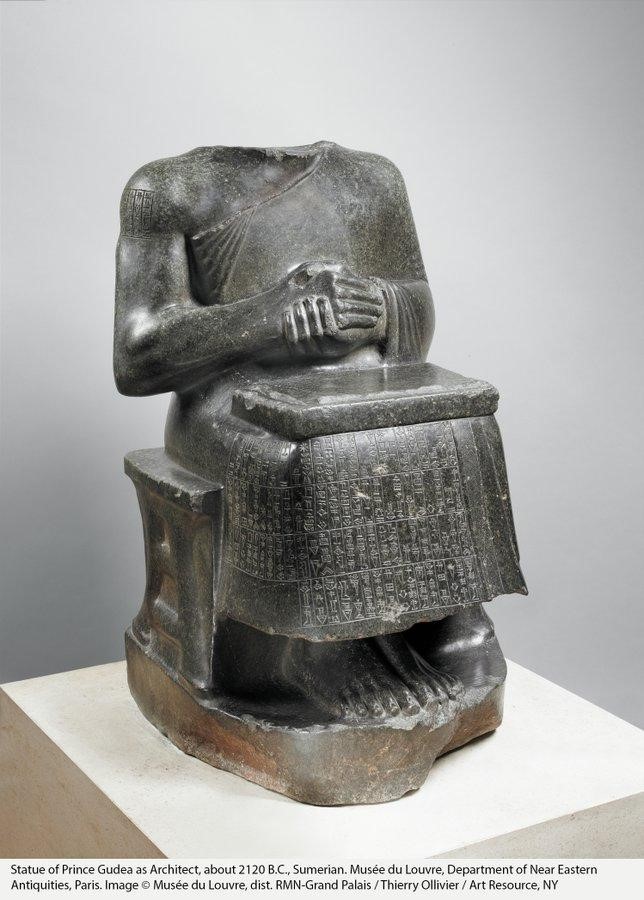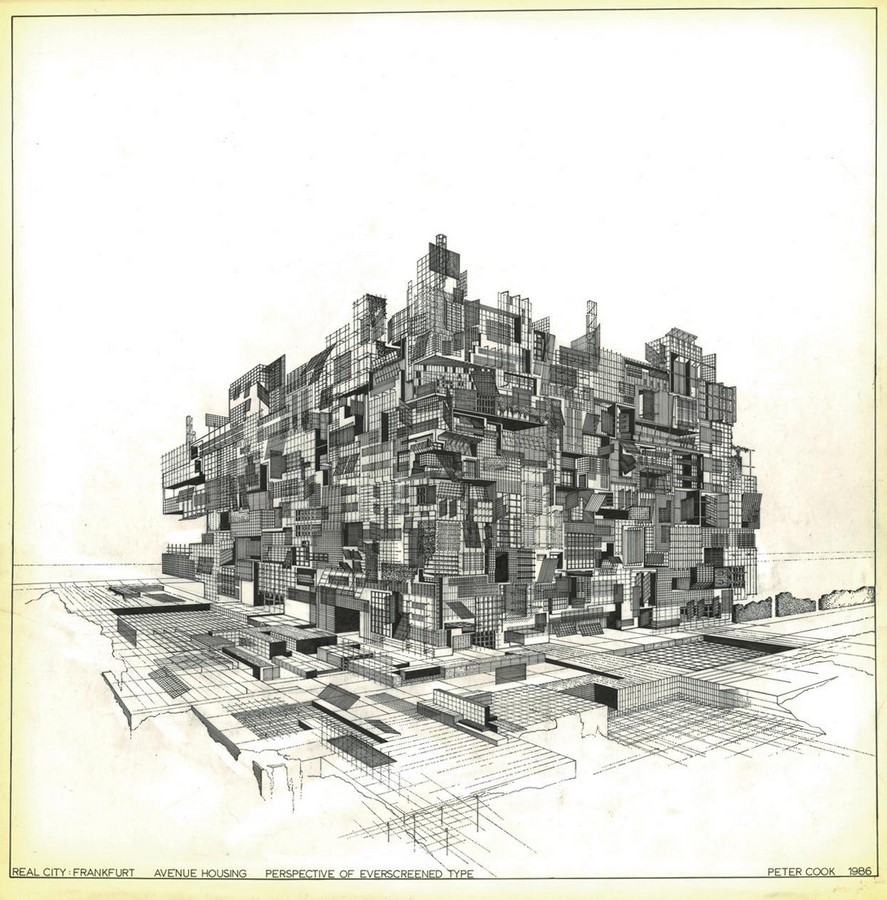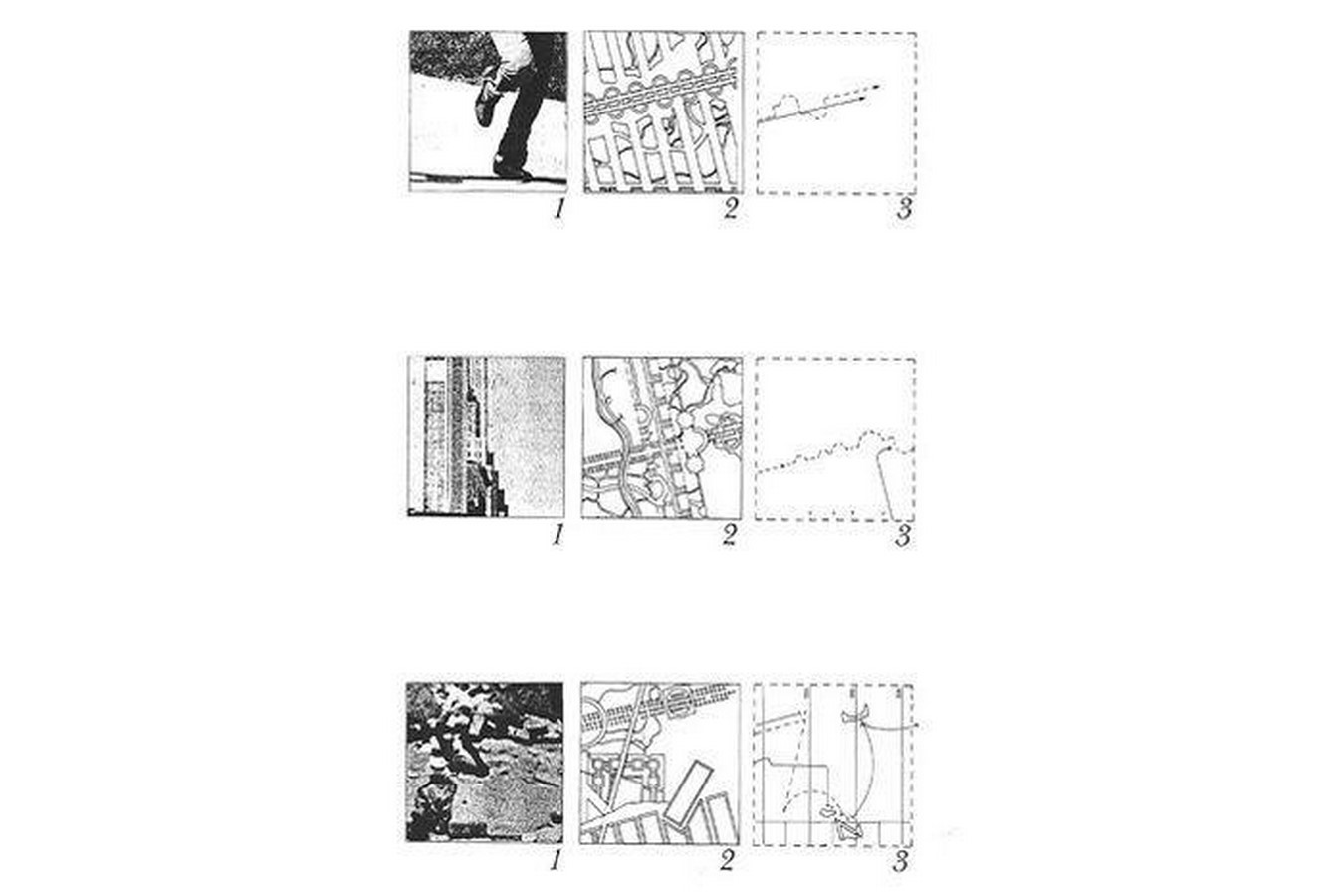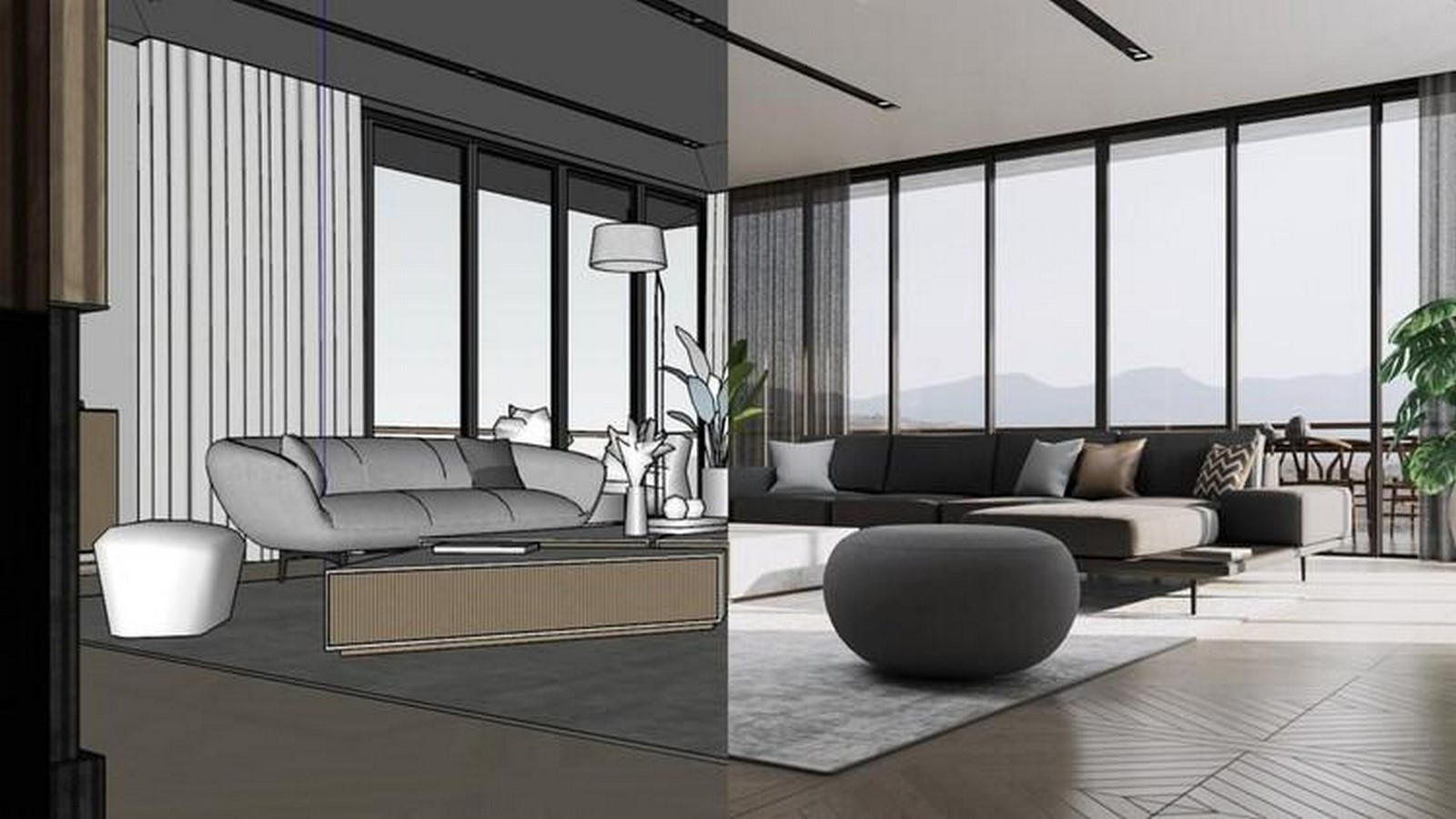Architectural Illustration: A Visual Representation
Humans have created visual representations of architectural objects for thousands of years. Architectural illustration is the process of creating visual representations of architectural designs, including both 2D or 3D graphics and animations. These illustrations in storytelling in architecture capture the narrative of the designer to better connect with the client and the contractor. It is visual communication: a medium for expression for architects and designers.
The medium of illustration has been used from the earliest of times, a statue of Gudea the governor of Mesopotamia is seen” sitting with a tablet displaying a temple’s floor plan on his lap. The statue is titled “Architect with a Plan, is the first documented instance of an architectural plan from 2200 BC.

Architectural Illustrations is Worth a Thousand Words
For a photographer A picture can Speak a thousand words similarly for an architect an illustration holds the same power. The client understands better when they can visualize a space better and architectural illustrations have forever changed the rendering space. The renowned architect Peter Cook discussed the importance of drawing in the architectural world. Cook compares drawing to new computer-based techniques, arguing that while software can do amazing things drawing allows the architect to learn, communicate, and experiment in an irreplaceable way. He talks at length of the importance of drawing about what it is like going down the rabbit hole of possibilities.

Expressing Architecture Illustrations in a new way
The standard 2D views for architectural illustration include Plans, Sections, Elevations, and Perspectives. Technical drawings describe a project’s construction, but conceptual drawings convey the project’s style and feel.
These illustrations help you develop and test one or more concepts. They can serve to demonstrate the possibilities of a project: However, the drawback of such drawings is that they may not be the most useful tool to explain the experience of a space. Bernard Tschumi proposed a new way to view these architectural drawings that not only describes the space technically but also help to describe objects that are the built spaces through events and movements. He further goes on to question the scope of architectural representations-including the question of whether or not we can rely on paper spaces such as plans, sections, axonometric diagrams, and so on to determine the logistics behind any architectural project that needs to convey the experiential qualities of the space.
The Manhattan Transcripts are distinct from other architectural drawings since they are not merely dreams or actual proposals. They aimed to record an architectural interpretation of reality when they were developed in the late 1970s. Plans, sections, and schematics all delineate areas and depict the several characters’ motions as they encroach on the architectural “stage set” concurrently. Tschumi’s intention to conceive architecture as simultaneously space and event becomes highly apparent in The Manhattan Transcripts.

3D Illustrations
A set of 2D floor plans and elevations, which might be challenging for the client to completely comprehend and picture, may have previously been provided by the architect to the client. A thorough 3D rendering of the building that shows the client exactly how it will look can be produced by the architect using architectural visualization. The efficiency and financial viability of construction projects are greatly enhanced by the advanced technology that gives architects a strong instrument for producing extremely accurate and detailed renderings of their plans. It makes understanding easier and gives clients more control over the design process, which leads to more successful, economical, and efficient building projects. This cutting-edge technology has developed into a potent tool that benefits the architectural profession and encourages clients and architects to work together to make educated decisions.

Inclusion Of AI in Architectural illustrations
There was a time when architects spent long hours in front of big drafting tables with T-scale, adjustable angles, and parallel rulers to draft elaborate plan sections and elevations of buildings. The times have drastically changed with the introduction of AI has completely changed the dynamics of architectural illustrations. In the fields of architecture and design, AI can be an effective tools in quickly exploring, optimizing, and testing creative designs. Using a dataset of text-image pairs, AI systems such as DALL-E, DALL-E 2, and Midjourney are taught to produce images from text descriptions.

The Future holds Endless Possibilities.
Architectural communication has reached new horizons from traditional pencil sketches to AI-fuelled creations, and everything in between. As rendering gets more and more advanced architects will have possibilities and challenges, and they will need to strike a balance between tradition and innovation to be able to produce the best outputs authentic to the context and client. The future holds countless possibilities in the field of architectural illustrations and rendering hand to architects may have to approach design with a broader outlook from the traditional ways to unlock the visual secrets of architecture, with the power of architectural illustration.
References:
(2019, March 9). – YouTube. Retrieved October 22, 2023, from https://www.linkedin.com/pulse/how-architectural-renderings-changing-game-archiverse-3d/
The Blurring Line between Architectural Visualization and Gaming Architecture. (n.d.). Easy Render. Retrieved October 22, 2023, from https://www.easyrender.com/a/the-blurring-line-between-architectural-visualization-and-gaming-architecture
Buxton, P. (2023, February 15). Drawing Matter and Hamza Shaikh investigate the power of drawing at Roca Gallery. RIBA Journal. Retrieved October 22, 2023, from https://www.ribaj.com/culture/vanishing-points-london-digital-drawing-matters-roca-gallery
Garkavenko, A. (n.d.). 9 Architectural Illustration Styles That Prove Drawing Isn’t Dead. Architizer. Retrieved October 22, 2023, from https://architizer.com/blog/inspiration/collections/architectural-illustration/
McLaughlin, N. (2020, April 25). P E T E R C O O K | The Strength of Architecture | From 1998. Metalocus. Retrieved October 22, 2023, from https://www.metalocus.es/en/news/p-e-t-e-r-c-o-o-k
Revolutionizing Architectural Design: How 3D rendering is changing the game. (2023, February 14). Quickviz. Retrieved October 22, 2023, from https://quickviz.com/revolutionizing-architectural-design-how-3d-rendering-is-changing-the-game/
10 Narrative-Driven Architectural Drawings Win the “Storied Drawing Awards”. (n.d.). Architizer. Retrieved October 22, 2023, from https://architizer.com/blog/competitions/2022-storied-drawing-awards/
















