Contextualizing Minimalism in Architecture
In its essence, minimalism means to make the most of less. It focuses on the essential elements. In architecture, this is characterized by a sleek finish, clean lines, and the use of minimal architectural features to accentuate or as a form of artistic expression of the building. It highlights the fundamental components to achieve harmony, calmness, and style.
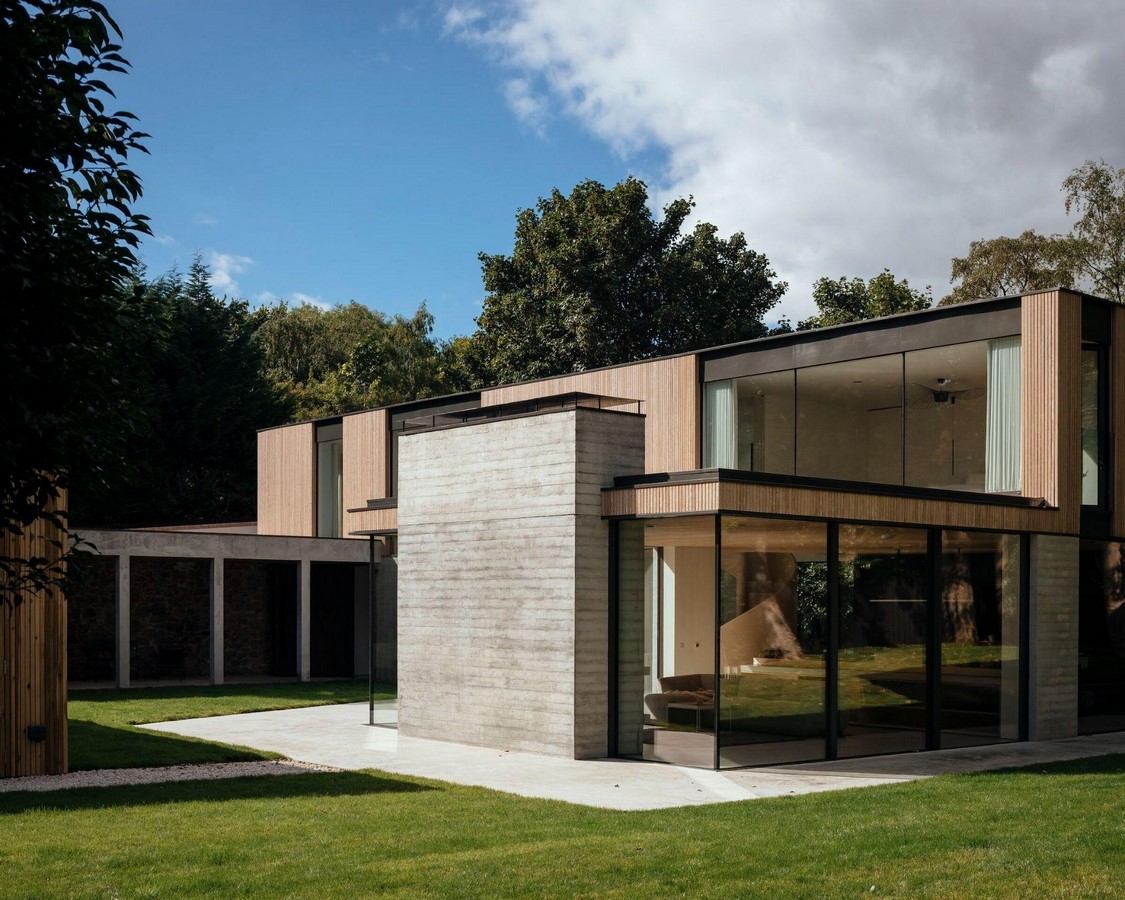
Spatial configuration is a priority in architecture. It emphasizes the seamless flow of the internal functions with the external space and blurs its boundaries. This connects the structure to its environment. A sense of order and functional hierarchy is achieved. The spaces are designed with clear intent and connected to the larger purpose that can contribute to the overall functioning of the structure.
The colors and textures add to the layers of minimalism. The colors typically associated with minimal architecture include tons of white, light shades of grey, black, and other neutral tones. The colors are selected with the intent of shaping subtle views. This also emphasizes textures and colours minimally. Textures are used strategically as a visual form and to characterize the spaces. This enhances the functionality of the space.
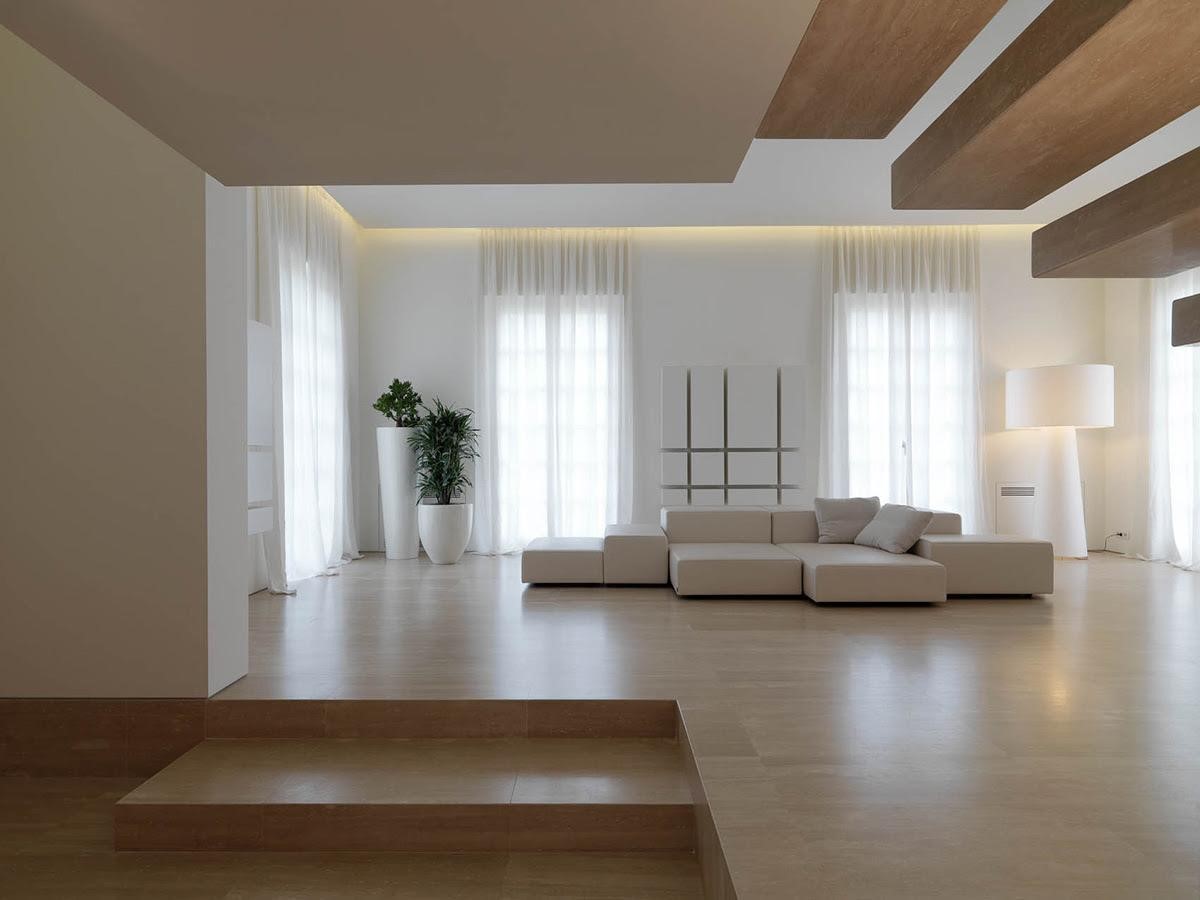
In terms of visuals, minimalism is characterized by clean and crisp, embellished finishing, with a limited color palette. This includes using high-quality or natural materials such as concrete, glass, and wood. These materials are used in their pure forms to create a simplistic visual impact.
Zen Aesthetics or ‘Wabi-Sabi’
Zen Aesthetics is fundamentally a Japanese concept & tradition. It is alternatively and popularly termed ‘Wabi-Sabi’. This philosophy is rooted in Zen Buddhism, which focuses on the direct experience of reality. Wabi Sabi is a concept that focuses on impermanence and finds solace in imperfection and incompletion. It is a nature-based and comprehensive aesthetic paradigm that restores the proportion to the art of life. It focuses on creating beautiful things without getting caught up in dispiriting materialism.
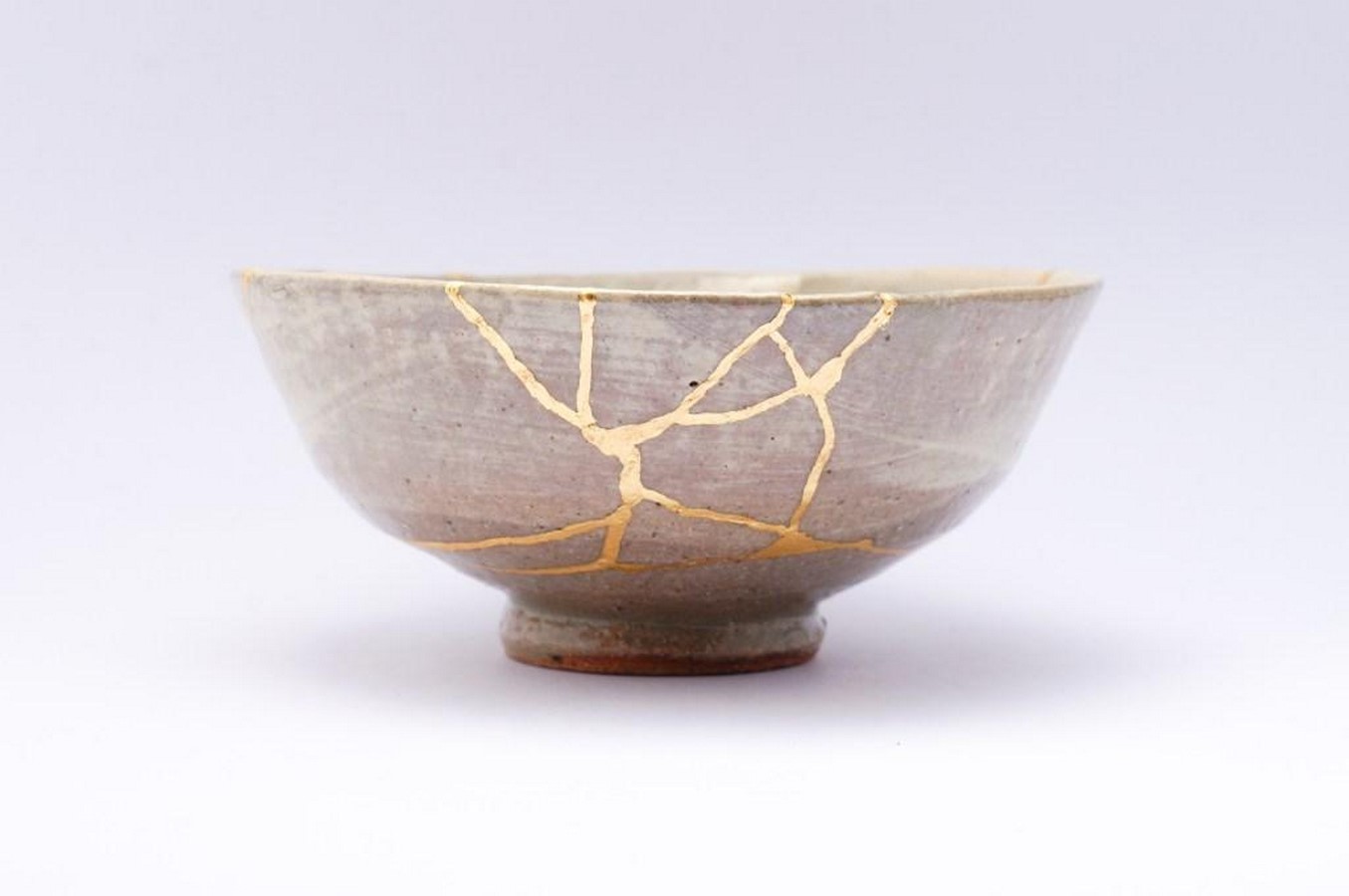
According to the Japanese, every object in the world has a sense of spirit in them. It also believes in the uncontrollability of nature. Wabi can be considered an aspect of feminine energy, including the flow of life, the inward subjective form, and the philosophical construct. Sabi can be the masculine energy, including material objects, the outward objective, and the aesthetic ideal. However, the lines between Wabi and Sabi are blurred and can be interrelated sometimes. Its process is intuitive and forms an organic and irregular structure for its flow.
Embodying Zen Aesthetics in Everyday Life
Zen aesthetics can be seen as a practice of everyday life. Presence and mindfulness are one of the core principles of Zen that can be embodied by humans. It teaches the person to fully occupy the present moment and be mindfully aware of everything that is happening in it.
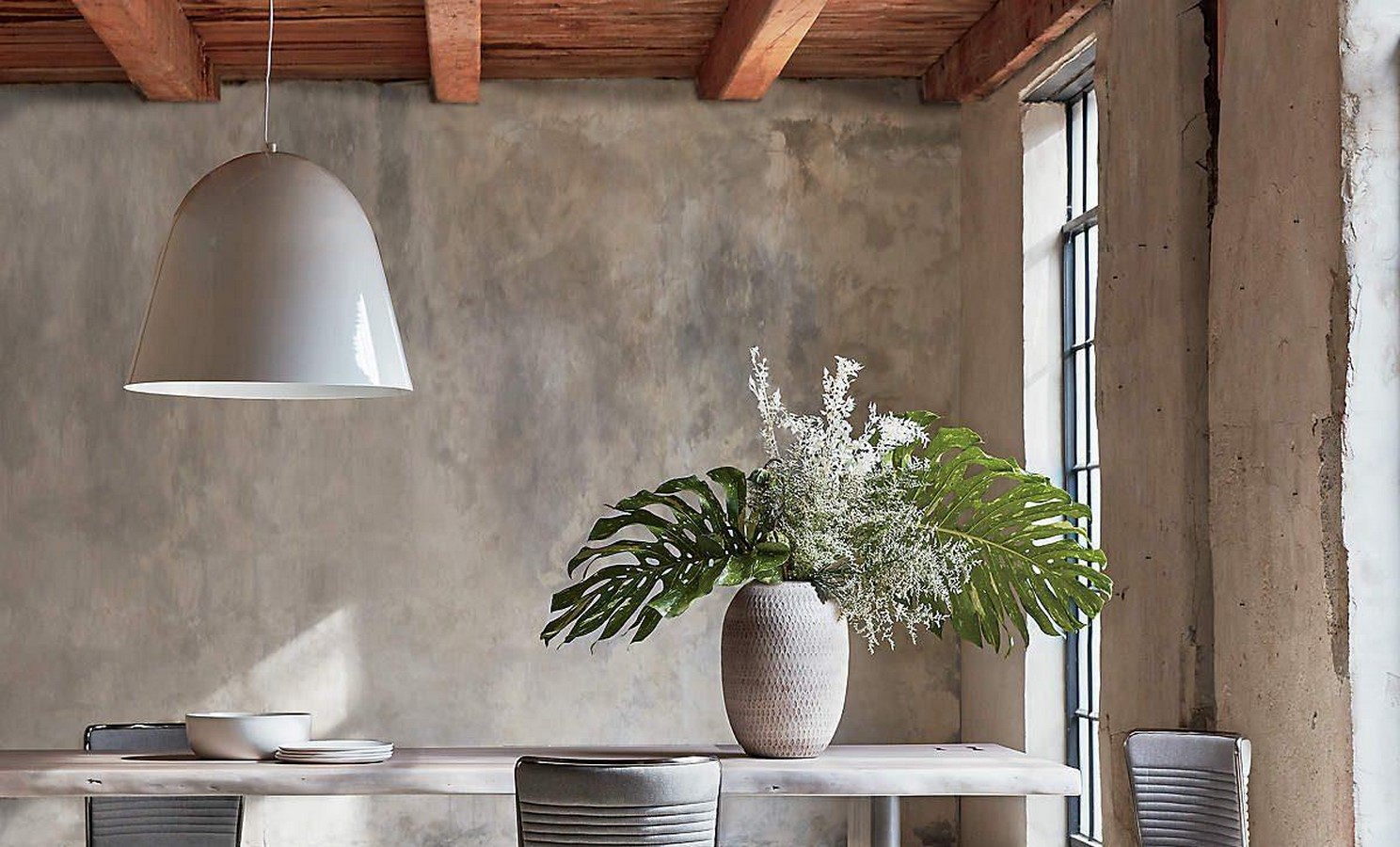
In any creative practice – architecture, interior design, or life – fittingness, appropriateness, and site-specificity are considered before curation. This includes using local materials or keeping indigenous plants. It is also crucial when it concerns the built environment surrounding us.
This emphasis demands respect for diversity in the elements. It encourages the individual to savor the experiences that come with the ebbs and flows of life and circumstance. This creates a deep appreciation for the simplicity, mundanity, and beauty of everyday life experiences.
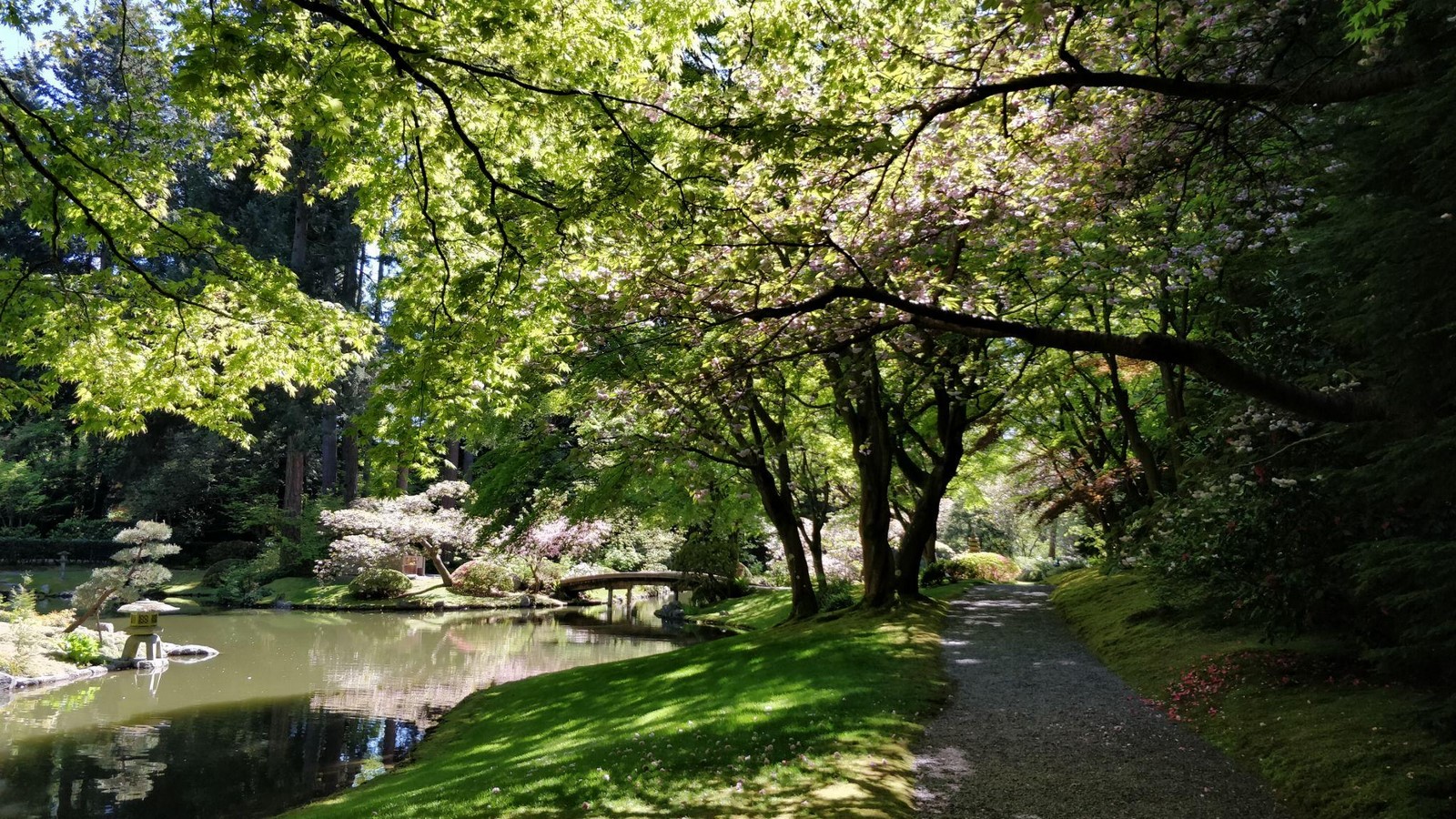
Other day-to-day life experiences of zen aesthetics include the art of flower arrangements called ikebana, Japanese gardens, tea ceremonies, and minimalist interior design.
Reflecting Zen Aesthetics in Minimalistic Architecture
Zen aesthetics has had impacts on contemporary architectural practices, including minimalistic architecture. The central idea is to embrace imperfections. The irregularities in the wall texture, colors, or materials are embraced as a characteristic of the building’s history. Additionally, any physical modifications to the building are minimal. Additionally, materials such as wood and stone are used to highlight their aging patterns or rustic appearance to add character to the building.

The buildings are designed with due respect to the site context. Thus, the creative intervention easily blends into the environment. For example: large openings and continuous & and functional internal flow of the structure. It creates an open and organic movement. This allows the building to harmonize with its outer environment.
Irregularity is an integral aspect of Zen Aesthetics. In nature, everything exists in totality. Considering this, the built-form is designed as imperfections. Asymmetry is encouraged in the design. This is reflected in unevenly shaped windows. This accentuates and defines the irregular, organic, and intuitive process of zen aesthetics.
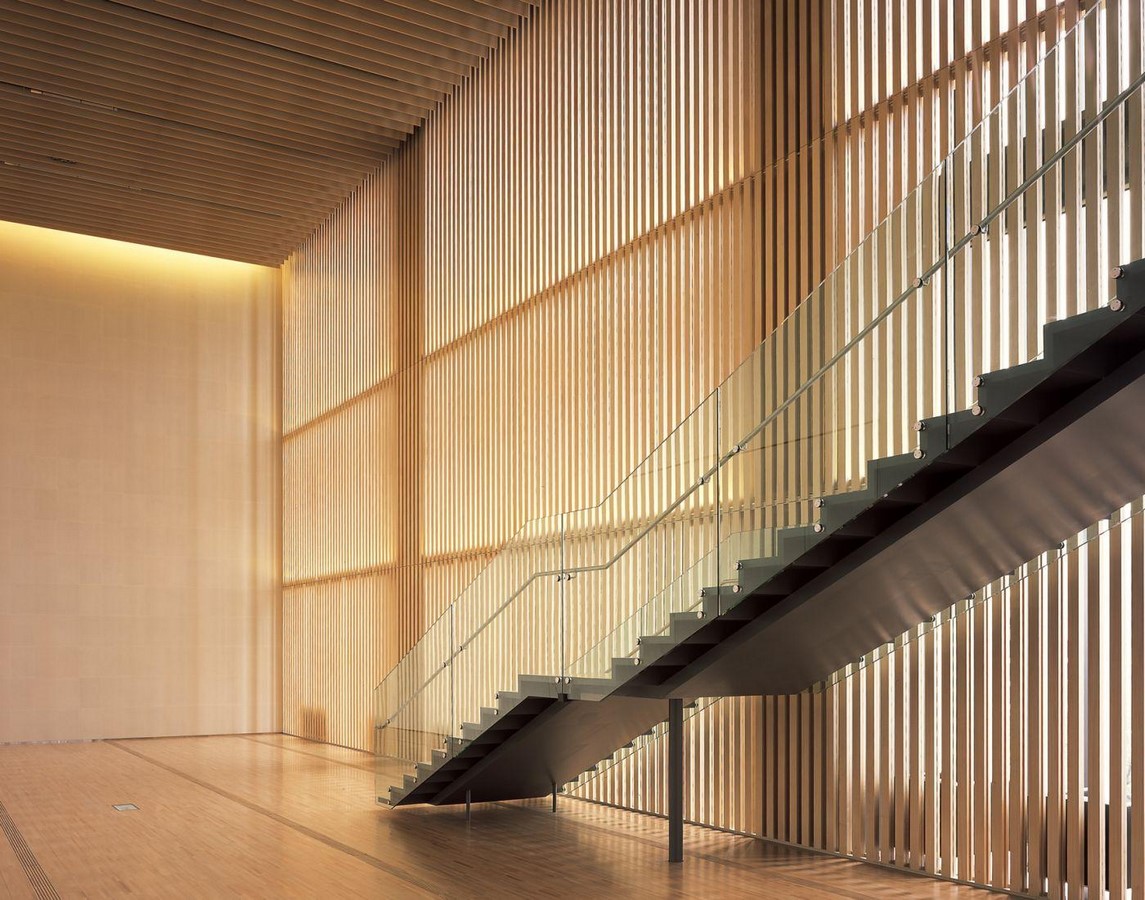
One of the practices of Zen aesthetics principles in contemporary architecture is Adaptive reuse. This includes the strengthening and regenerating of an existing building back to its physical form with additional refurbishment if needed. For instance, heritage buildings are preserved to conserve the history of a region.
Examples of Zen Aesthetics in Minimalistic Architecture
1 Tea House: The tea houses in Japan conduct the tea ceremonies commonly known as chado or sado. This translates to ‘Way of the Tea’. This was a new influence brought in during the Ashikaga era. These structures are in the secluded parts of the Japanese gardens. The screen doors open into nature harmoniously. The occupant gets a feeling of being sheltered and part of the open nature.
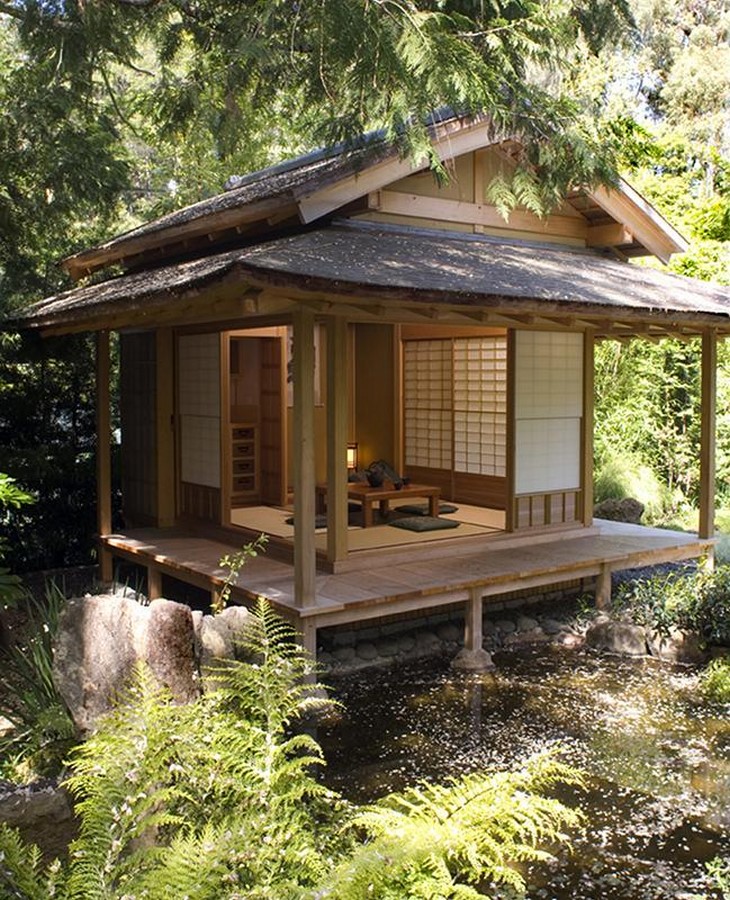
The tea house follows naturalistic design principles including traditional wood sliding doors, rice paper panels, and tatami floor mats for seating. These elements allow the visitor to be completely present during the tea ceremony.
2 Paper Church by Shigeru Ban: Shigeru Ban is a Japanese architect. Some of his projects focused on impermanence and creating matter from waste – recycling. Some of these structures include installations in exhibitions and disaster relief housing.
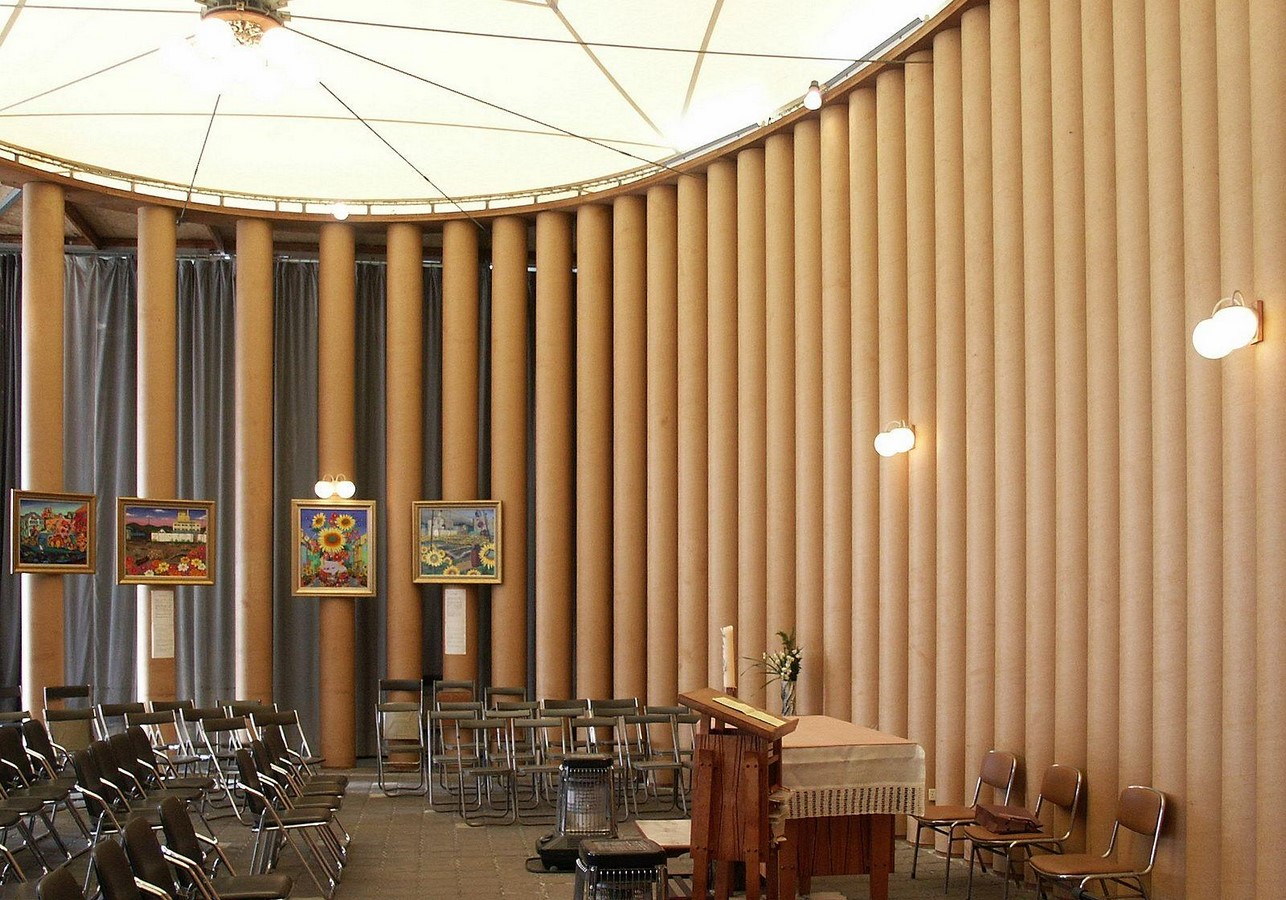
Paper Church was a community center rebuilt by a church community. Their church had been destroyed in the Kobe earthquake in 1995. Many companies donated different materials. This contributed to the construction process. The church was assembled by volunteers.

The church’s roof was inspired by an eclipsed roof from Bernini’s church. Other materials included paper tubes with a corrugated and polycarbonate sheeting skin. The outer façade was glazed to create a continuous binding unifying the interior and exterior space. The church was disassembled in 2005.
Citations
- Zumthor, P. (1998). Thinking Architecture. Basel, Boston & Berlin: Bikhauser
- Leatherbarrow, D. and Mostafavi, M. (2005). Surface Architecture. Massachusetts: The MIT Press.
- Koren, L. (2008). Wabi Sabi for Artists, Designers, Poets, & Philosophers. California: Imperfect Publishing
- Vranckx, B. (2011). Colour in Architecture Façade. Shenyang: Liaoning Publishing Group
- Parsons, G. and Carlson, A. (2008). Functional Beauty. Oxford: Oxford University Press
- Saito, Y. (2007). Everyday Aesthetics. Oxford: Oxford University Press
- Marzona, D. (2004). Minimal Art. Los Angeles: Taschen America LLC





















